Кухня с черными фасадами и столешницей из акрилового камня – фото дизайна интерьера
Сортировать:Популярное за сегодня
1 - 20 из 2 873 фото
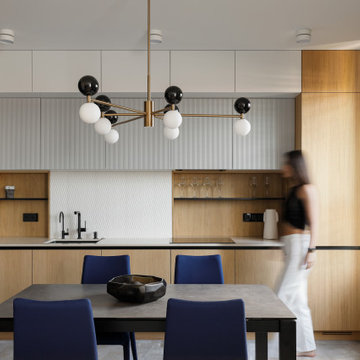
Кухня в нескольких оттенках: черной матовой отделке, серой и древесной
и барной стойкой
Идея дизайна: угловая кухня среднего размера в современном стиле с одинарной мойкой, плоскими фасадами, черными фасадами, столешницей из акрилового камня, белым фартуком, фартуком из керамогранитной плитки, черной техникой, полом из керамогранита, серым полом, белой столешницей и барной стойкой
Идея дизайна: угловая кухня среднего размера в современном стиле с одинарной мойкой, плоскими фасадами, черными фасадами, столешницей из акрилового камня, белым фартуком, фартуком из керамогранитной плитки, черной техникой, полом из керамогранита, серым полом, белой столешницей и барной стойкой

Зона кухни-гостиной.
На фото: огромная прямая, серо-белая кухня-гостиная в стиле хай-тек в современном стиле с врезной мойкой, плоскими фасадами, черными фасадами, столешницей из акрилового камня, бежевым фартуком, фартуком из керамогранитной плитки, паркетным полом среднего тона, коричневым полом и бежевой столешницей без острова с
На фото: огромная прямая, серо-белая кухня-гостиная в стиле хай-тек в современном стиле с врезной мойкой, плоскими фасадами, черными фасадами, столешницей из акрилового камня, бежевым фартуком, фартуком из керамогранитной плитки, паркетным полом среднего тона, коричневым полом и бежевой столешницей без острова с

Источник вдохновения для домашнего уюта: большая кухня-гостиная в стиле модернизм с с полувстраиваемой мойкой (с передним бортиком), фасадами в стиле шейкер, черными фасадами, столешницей из акрилового камня, белым фартуком, фартуком из плитки кабанчик, техникой под мебельный фасад, полом из травертина, двумя и более островами, бежевым полом и белой столешницей

Arc Photography
Свежая идея для дизайна: большая угловая кухня в современном стиле с обеденным столом, врезной мойкой, фасадами с утопленной филенкой, черными фасадами, столешницей из акрилового камня, серым фартуком, фартуком из стеклянной плитки, техникой из нержавеющей стали, светлым паркетным полом, островом и эркером - отличное фото интерьера
Свежая идея для дизайна: большая угловая кухня в современном стиле с обеденным столом, врезной мойкой, фасадами с утопленной филенкой, черными фасадами, столешницей из акрилового камня, серым фартуком, фартуком из стеклянной плитки, техникой из нержавеющей стали, светлым паркетным полом, островом и эркером - отличное фото интерьера

На фото: огромная параллельная кухня в стиле модернизм с обеденным столом, врезной мойкой, плоскими фасадами, черными фасадами, столешницей из акрилового камня, черной техникой, светлым паркетным полом и островом с

Bespoke made angular kitchen island tapers due to width of kitchen area
Пример оригинального дизайна: угловая кухня среднего размера: освещение в современном стиле с обеденным столом, монолитной мойкой, плоскими фасадами, черными фасадами, столешницей из акрилового камня, разноцветным фартуком, фартуком из керамической плитки, черной техникой, полом из керамогранита, островом, серым полом, белой столешницей и кессонным потолком
Пример оригинального дизайна: угловая кухня среднего размера: освещение в современном стиле с обеденным столом, монолитной мойкой, плоскими фасадами, черными фасадами, столешницей из акрилового камня, разноцветным фартуком, фартуком из керамической плитки, черной техникой, полом из керамогранита, островом, серым полом, белой столешницей и кессонным потолком

Nearly two decades ago now, Susan and her husband put a letter in the mailbox of this eastside home: "If you have any interest in selling, please reach out." But really, who would give up a Flansburgh House?
Fast forward to 2020, when the house went on the market! By then it was clear that three children and a busy home design studio couldn't be crammed into this efficient footprint. But what's second best to moving into your dream home? Being asked to redesign the functional core for the family that was.
In this classic Flansburgh layout, all the rooms align tidily in a square around a central hall and open air atrium. As such, all the spaces are both connected to one another and also private; and all allow for visual access to the outdoors in two directions—toward the atrium and toward the exterior. All except, in this case, the utilitarian galley kitchen. That space, oft-relegated to second class in midcentury architecture, got the shaft, with narrow doorways on two ends and no good visual access to the atrium or the outside. Who spends time in the kitchen anyway?
As is often the case with even the very best midcentury architecture, the kitchen at the Flansburgh House needed to be modernized; appliances and cabinetry have come a long way since 1970, but our culture has evolved too, becoming more casual and open in ways we at SYH believe are here to stay. People (gasp!) do spend time—lots of time!—in their kitchens! Nonetheless, our goal was to make this kitchen look as if it had been designed this way by Earl Flansburgh himself.
The house came to us full of bold, bright color. We edited out some of it (along with the walls it was on) but kept and built upon the stunning red, orange and yellow closet doors in the family room adjacent to the kitchen. That pop was balanced by a few colorful midcentury pieces that our clients already owned, and the stunning light and verdant green coming in from both the atrium and the perimeter of the house, not to mention the many skylights. Thus, the rest of the space just needed to quiet down and be a beautiful, if neutral, foil. White terrazzo tile grounds custom plywood and black cabinetry, offset by a half wall that offers both camouflage for the cooking mess and also storage below, hidden behind seamless oak tambour.
Contractor: Rusty Peterson
Cabinetry: Stoll's Woodworking
Photographer: Sarah Shields

На фото: параллельная кухня среднего размера в стиле модернизм с обеденным столом, плоскими фасадами, столешницей из акрилового камня, черной техникой, мраморным полом, островом, белой столешницей, врезной мойкой, черными фасадами и серым полом

Copyright der Fotos: Andreas Meichsner
Die Schrankfronten haben eine matte Anti-Finger-Print Oberfläche. Hierdurch sieht man einerseits keine Fingerabdrücke, andererseits sind sie dadurch auch extrem unempfindlich gegen jede Form von Verschmutzungen.
Die Arbeitsplatte ist mit schwarzem Linoleum beschichtet. Hierbei handelt es sich um ein natürliches Material, das nicht nur einer wundervolle Haptik hat, sondern ebenso robust ist wie Massivholz.
Die Küchenrückwand ist mit einem ökologischem Wandwachs behandelt worden. Dieser hält sowohl Wasser als auch Fett ab sorgt für eine sehr leichte Reinigung der Wand.
Alle Küchengeräte sind hinter Frontblenden unter der Arbeitsplatte untergebracht. Hierdurch wird die Optik der Küche an keiner Stelle durchbrochen und es sind keine unansehnlichen Elektrogeräte zu sehen. Der Einbauschrank an der Linken Seite enthält genug Stauraum für alles, was man in der Küche so braucht.

На фото: большая п-образная кухня в современном стиле с обеденным столом, розовым фартуком, фартуком из стекла, полуостровом, плоскими фасадами, черными фасадами, столешницей из акрилового камня, полом из керамогранита и серым полом

Michael Lee
Свежая идея для дизайна: угловая кухня среднего размера в стиле кантри с стеклянными фасадами, белой техникой, с полувстраиваемой мойкой (с передним бортиком), белым фартуком, островом, столешницей из акрилового камня, фартуком из дерева, темным паркетным полом, коричневым полом и черными фасадами - отличное фото интерьера
Свежая идея для дизайна: угловая кухня среднего размера в стиле кантри с стеклянными фасадами, белой техникой, с полувстраиваемой мойкой (с передним бортиком), белым фартуком, островом, столешницей из акрилового камня, фартуком из дерева, темным паркетным полом, коричневым полом и черными фасадами - отличное фото интерьера
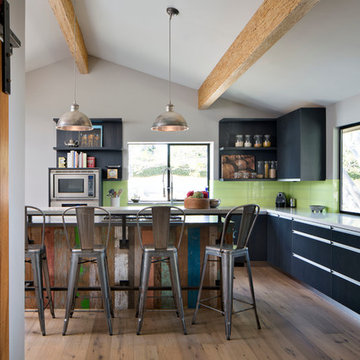
Architect: Ted Schultz, Schultz Architecture ( http://www.schultzarchitecture.com/)
Contractor: Casey Eskra, Pacific Coast Construction ( http://pcc-sd.com/), Christian Naylor
Photography: Chipper Hatter Photography ( http://www.chipperhatter.com/)

Источник вдохновения для домашнего уюта: большая угловая кухня в современном стиле с обеденным столом, плоскими фасадами, столешницей из акрилового камня, черным фартуком, фартуком из каменной плиты, черной техникой, полом из керамогранита, полуостровом, коричневым полом, черной столешницей и черными фасадами в частном доме
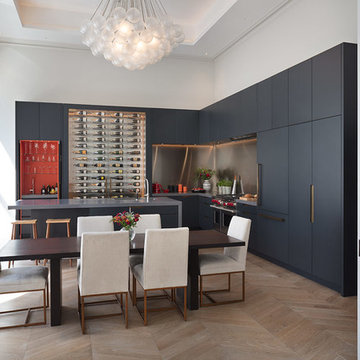
Roundhouse Metro matt lacquer bespoke kitchen in Farrow & Ball Railings with recessed Bronze handle detail and Farrow & Ball Charlotte Lock inside pocket door unit. Grigio Piombo Lapitec Satin worksurface and stainless steel splashback. Designed in collaboration with Samantha Todhunter Deisgn.
Photography by Nick Kane
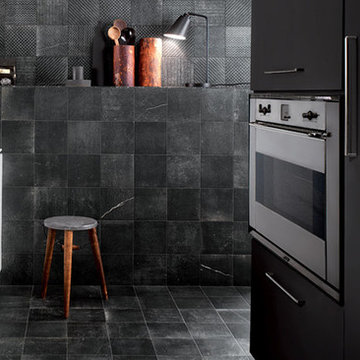
Our Maku series is a collection of porcelain stoneware inspired by the timeless allure of natural stone, stocked in warm, soft shades. Complemented by dark and light graphic decors that come in various patterns, randomly mixed.

This is the walk-in pantry next to the kitchen. It has its own water cooler and refrigerator.
На фото: огромная угловая кухня в стиле неоклассика (современная классика) с кладовкой, плоскими фасадами, черными фасадами, столешницей из акрилового камня, техникой из нержавеющей стали, темным паркетным полом, островом и черным полом
На фото: огромная угловая кухня в стиле неоклассика (современная классика) с кладовкой, плоскими фасадами, черными фасадами, столешницей из акрилового камня, техникой из нержавеющей стали, темным паркетным полом, островом и черным полом

Идея дизайна: прямая кухня в стиле модернизм с обеденным столом, врезной мойкой, плоскими фасадами, черными фасадами, столешницей из акрилового камня, черным фартуком, фартуком из керамогранитной плитки, техникой из нержавеющей стали, полом из керамогранита, островом, серым полом, черной столешницей и сводчатым потолком
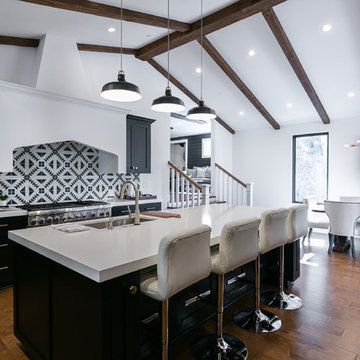
На фото: отдельная, п-образная кухня среднего размера в стиле неоклассика (современная классика) с врезной мойкой, фасадами в стиле шейкер, черными фасадами, столешницей из акрилового камня, техникой из нержавеющей стали, паркетным полом среднего тона, островом и коричневым полом
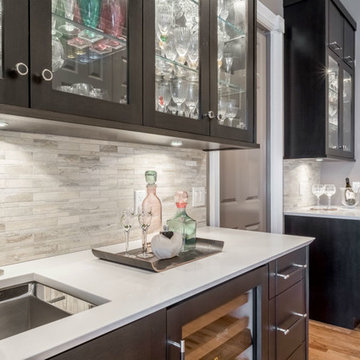
Пример оригинального дизайна: п-образная кухня среднего размера в стиле неоклассика (современная классика) с обеденным столом, врезной мойкой, столешницей из акрилового камня, техникой из нержавеющей стали, островом, плоскими фасадами, черными фасадами, серым фартуком, фартуком из каменной плитки и паркетным полом среднего тона
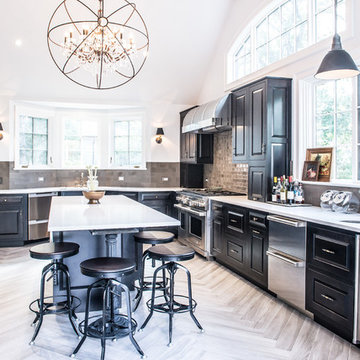
This space had the potential for greatness but was stuck in the 1980's era. We were able to transform and re-design this kitchen that now enables it to be called not just a "dream Kitchen", but also holds the award for "Best Kitchen in Westchester for 2016 by Westchester Home Magazine". Features in the kitchen are as follows: Inset cabinet construction, Maple Wood, Onyx finish, Raised Panel Door, sliding ladder, huge Island with seating, pull out drawers for big pots and baking pans, pullout storage under sink, mini bar, overhead television, builtin microwave in Island, massive stainless steel range and hood, Office area, Quartz counter top.
Кухня с черными фасадами и столешницей из акрилового камня – фото дизайна интерьера
1