Кухня с черной столешницей и мойкой у окна – фото дизайна интерьера
Сортировать:
Бюджет
Сортировать:Популярное за сегодня
1 - 20 из 606 фото

Воссоздание кирпичной кладки: BRICKTILES.ru
Дизайн кухни: VIRS ARCH
Фото: Никита Теплицкий
Стилист: Кира Прохорова
Источник вдохновения для домашнего уюта: параллельная, серо-белая кухня среднего размера в стиле лофт с обеденным столом, двойной мойкой, мраморной столешницей, красным фартуком, фартуком из кирпича, черной техникой, островом, серым полом, черной столешницей, многоуровневым потолком и мойкой у окна
Источник вдохновения для домашнего уюта: параллельная, серо-белая кухня среднего размера в стиле лофт с обеденным столом, двойной мойкой, мраморной столешницей, красным фартуком, фартуком из кирпича, черной техникой, островом, серым полом, черной столешницей, многоуровневым потолком и мойкой у окна

Rachel Sieben
На фото: прямая кухня среднего размера в морском стиле с фасадами с утопленной филенкой, белыми фасадами, синим фартуком, фартуком из плитки мозаики, темным паркетным полом, коричневым полом, черной столешницей, обеденным столом, врезной мойкой, столешницей из кварцевого агломерата, техникой из нержавеющей стали и мойкой у окна без острова
На фото: прямая кухня среднего размера в морском стиле с фасадами с утопленной филенкой, белыми фасадами, синим фартуком, фартуком из плитки мозаики, темным паркетным полом, коричневым полом, черной столешницей, обеденным столом, врезной мойкой, столешницей из кварцевого агломерата, техникой из нержавеющей стали и мойкой у окна без острова

Our first steampunk kitchen, this vibrant and meticulously detailed space channels Victorian style with future-forward technology. It features Vermont soapstone counters with integral farmhouse sink, arabesque tile with tin ceiling backsplash accents, pulley pendant light, induction range, coffee bar, baking center, and custom cabinetry throughout.
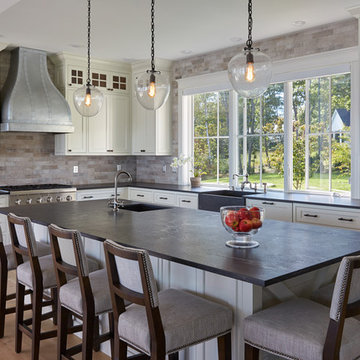
Пример оригинального дизайна: угловая кухня в морском стиле с с полувстраиваемой мойкой (с передним бортиком), фасадами в стиле шейкер, белыми фасадами, серым фартуком, техникой из нержавеющей стали, светлым паркетным полом, островом, бежевым полом, черной столешницей, окном и мойкой у окна

Eric Roth
Стильный дизайн: угловая кухня в морском стиле с обеденным столом, фасадами в стиле шейкер, белыми фасадами, островом, черной столешницей, врезной мойкой, серым фартуком, светлым паркетным полом, бежевым полом, гранитной столешницей, фартуком из мрамора, техникой под мебельный фасад и мойкой у окна - последний тренд
Стильный дизайн: угловая кухня в морском стиле с обеденным столом, фасадами в стиле шейкер, белыми фасадами, островом, черной столешницей, врезной мойкой, серым фартуком, светлым паркетным полом, бежевым полом, гранитной столешницей, фартуком из мрамора, техникой под мебельный фасад и мойкой у окна - последний тренд
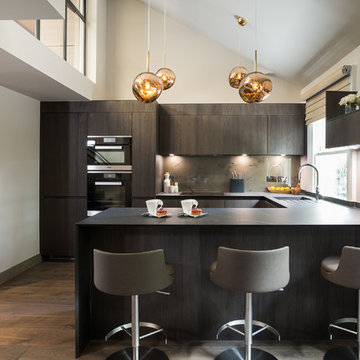
Свежая идея для дизайна: п-образная кухня в современном стиле с врезной мойкой, плоскими фасадами, темными деревянными фасадами, серым фартуком, черной техникой, темным паркетным полом, полуостровом, коричневым полом, черной столешницей и мойкой у окна - отличное фото интерьера

Свежая идея для дизайна: большая угловая кухня в стиле кантри с с полувстраиваемой мойкой (с передним бортиком), фасадами в стиле шейкер, синими фасадами, белым фартуком, фартуком из плитки кабанчик, островом, столешницей из кварцевого агломерата, черной техникой, мраморным полом, серым полом, черной столешницей и мойкой у окна - отличное фото интерьера
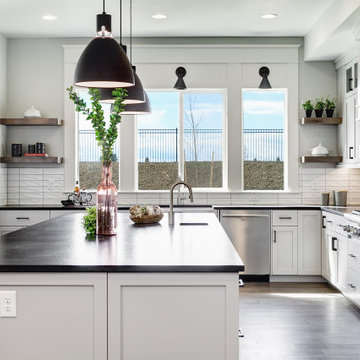
Свежая идея для дизайна: большая угловая кухня в стиле неоклассика (современная классика) с врезной мойкой, фасадами в стиле шейкер, бирюзовыми фасадами, белым фартуком, островом, коричневым полом, черной столешницей и мойкой у окна - отличное фото интерьера

Homeowner needed more light, more room, more style. We knocked out the wall between kitchen and dining room and replaced old window with a larger one. New stained cabinets, Soapstone countertops, and full-height tile backsplash turned this once inconvenient,d ark kitchen into an inviting and beautiful space.
We relocated the refrigerator and applied cabinet panels. The new duel-fuel range provides the utmost in cooking options. A farm sink brings another appealing design element into the clean-up area.
New lighting plan includes undercabinet lighting, recessed lighting in the dining room, and pendant light fixtures over the island.
New wood flooring was woven in with existing to create a seamless expanse of beautiful hardwood. New wood beams were stained to match the floor bringing even more warmth and charm to this kitchen.
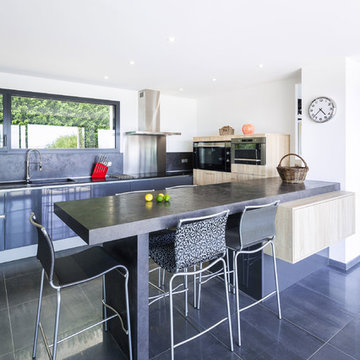
Une cuisine lumineuse qui est un espace de vie où l'on aime se retrouver pour partager des moments conviviaux.
Crédit photo : Pascal LEOPOLD
Свежая идея для дизайна: п-образная кухня в современном стиле с плоскими фасадами, черными фасадами, черным фартуком, полуостровом, черным полом, черной столешницей, двухцветным гарнитуром и мойкой у окна - отличное фото интерьера
Свежая идея для дизайна: п-образная кухня в современном стиле с плоскими фасадами, черными фасадами, черным фартуком, полуостровом, черным полом, черной столешницей, двухцветным гарнитуром и мойкой у окна - отличное фото интерьера
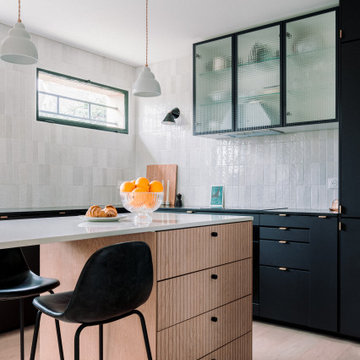
Cette cuisine est toute neuve alors qu'elle semble pourtant avoir toujours existé. Nous avons allégé au maximum l'aménagement en partie haute, optant pour un seul module vitré qui reprend les codes des cuisines d'antan avec son vitrage armé. Aux meubles de cuisine noirs, les professionnelles proposent une crédence en zellige claire posée à la verticale et jusqu'au plafond, afin de donner la hauteur de la pièce.

Full custom kitchen with 10' Island and waterfall counter top
Идея дизайна: огромная кухня в современном стиле с двойной мойкой, плоскими фасадами, белым фартуком, фартуком из каменной плиты, островом, белым полом, черной столешницей, черной техникой, черно-белыми фасадами и мойкой у окна
Идея дизайна: огромная кухня в современном стиле с двойной мойкой, плоскими фасадами, белым фартуком, фартуком из каменной плиты, островом, белым полом, черной столешницей, черной техникой, черно-белыми фасадами и мойкой у окна
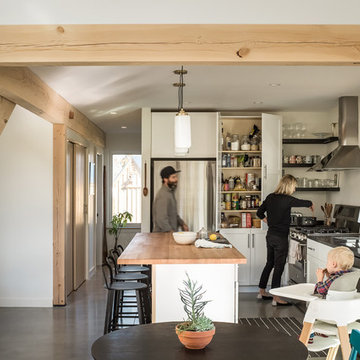
Trent Bell Photography
Свежая идея для дизайна: кухня в морском стиле с врезной мойкой, фасадами в стиле шейкер, белыми фасадами, техникой из нержавеющей стали, бетонным полом, островом, серым полом, черной столешницей и мойкой у окна - отличное фото интерьера
Свежая идея для дизайна: кухня в морском стиле с врезной мойкой, фасадами в стиле шейкер, белыми фасадами, техникой из нержавеющей стали, бетонным полом, островом, серым полом, черной столешницей и мойкой у окна - отличное фото интерьера
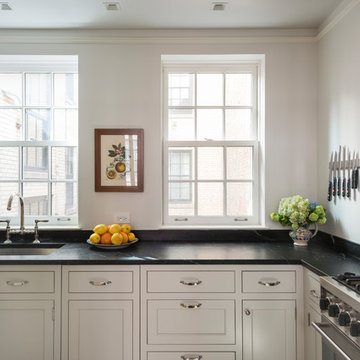
A galley kitchen was reconfigured and opened up to the living room to create a charming, bright u-shaped kitchen.
Идея дизайна: угловая кухня в классическом стиле с врезной мойкой, бежевыми фасадами, столешницей из талькохлорита, черной столешницей, фасадами с утопленной филенкой, серым фартуком, техникой из нержавеющей стали и мойкой у окна
Идея дизайна: угловая кухня в классическом стиле с врезной мойкой, бежевыми фасадами, столешницей из талькохлорита, черной столешницей, фасадами с утопленной филенкой, серым фартуком, техникой из нержавеющей стали и мойкой у окна
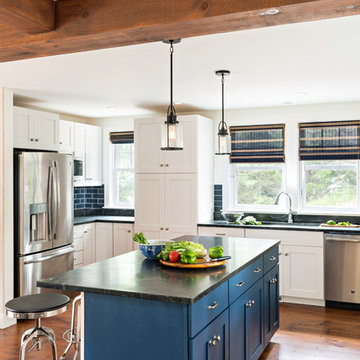
The little cottage on Turnip Field Road in Eastham had been owned by the same couple since 1940, until they built a new, adjacent house on the property. The cottage was then handed down to the next generation, who began spending more and more time at the cottage. It was then that they contacted Cape Associates to construct a more livable home in place of that little cottage. It was crucial to the owners however, that the home keep with the understated charm and Cape Cod-feel of the neighborhood.
The primary challenge was to keep it humble, while building the owners their well-deserved vacation retreat. The original cottage had no air conditioning, and renovating was quickly dismissed because of the inadequacies and the cost of modernizing. Building new allowed the team to relocate the house further back from the street, and it meant meeting the owners’ needs without compromise.
Cape Associates’ project manager Lance LaLone said the owners expressed their desire to incorporate lots of wood and the types of materials that were in the old cottage. Most of the interior is pine, which was used on the flooring, the walls, and wrapped around the ceiling’s beams, giving the owners what they desired on a grander scale – a beautiful, modern dwelling that still held the personality of that little cottage that held such cherished memories.
The front of the home has a two-car garage and breezeway entrance, while the rear reveals an entertainer’s paradise, with an enormous mahogany deck with an outdoor shower, a stunning Connecticut-fieldstone fireplace with a chimney that reaches around 30 feet in height, and multiple sliders to access the home. The finished basement opens to the ground level, and above the entrance breezeway is another small deck with a great view. It’s the best of indoor/outdoor living.
Movement patterns from beach to house to bedroom were an important consideration. The site also provided an excellent opportunity to visually connect the basement level patio visually to the main level deck and finally the master bedroom deck. The finished home provides year-round living, with a summer-getaway atmosphere.

Photo Credit: Susan Teare
Свежая идея для дизайна: параллельная кухня в стиле рустика с обеденным столом, врезной мойкой, фасадами с утопленной филенкой, зелеными фасадами, техникой из нержавеющей стали, паркетным полом среднего тона, островом, черной столешницей, окном и мойкой у окна - отличное фото интерьера
Свежая идея для дизайна: параллельная кухня в стиле рустика с обеденным столом, врезной мойкой, фасадами с утопленной филенкой, зелеными фасадами, техникой из нержавеющей стали, паркетным полом среднего тона, островом, черной столешницей, окном и мойкой у окна - отличное фото интерьера
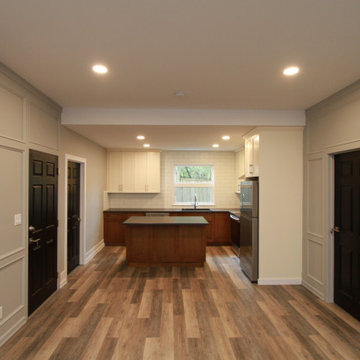
Kitchen Installation and retrofit.
Our client mixed farmhouse flare and contemporary design for this basement suite kitchen making this a unique project. The wainscotting added much value to the space.
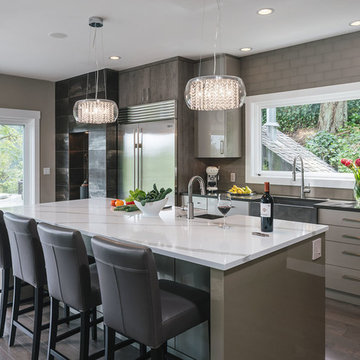
darius@kudaphotography.com
Идея дизайна: большая кухня в современном стиле с с полувстраиваемой мойкой (с передним бортиком), плоскими фасадами, столешницей из кварцита, фартуком из стеклянной плитки, техникой из нержавеющей стали, островом, серыми фасадами, серым фартуком, темным паркетным полом, черной столешницей и мойкой у окна
Идея дизайна: большая кухня в современном стиле с с полувстраиваемой мойкой (с передним бортиком), плоскими фасадами, столешницей из кварцита, фартуком из стеклянной плитки, техникой из нержавеющей стали, островом, серыми фасадами, серым фартуком, темным паркетным полом, черной столешницей и мойкой у окна
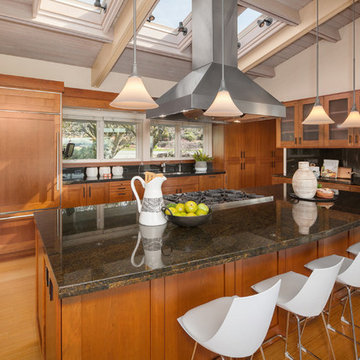
Remodeled kitchen in Midcentury modern home with a kitchen island and breakfast bar and wood-stained cabinets.
Пример оригинального дизайна: кухня в стиле ретро с врезной мойкой, фасадами в стиле шейкер, фасадами цвета дерева среднего тона, техникой под мебельный фасад, паркетным полом среднего тона, островом, черной столешницей и мойкой у окна
Пример оригинального дизайна: кухня в стиле ретро с врезной мойкой, фасадами в стиле шейкер, фасадами цвета дерева среднего тона, техникой под мебельный фасад, паркетным полом среднего тона, островом, черной столешницей и мойкой у окна

cuisine facade placage chene, plan de travail marbre noir
Идея дизайна: маленькая отдельная, угловая кухня в современном стиле с одинарной мойкой, фасадами с декоративным кантом, светлыми деревянными фасадами, мраморной столешницей, черным фартуком, фартуком из мрамора, техникой из нержавеющей стали, полом из керамической плитки, серым полом, черной столешницей, деревянным потолком и мойкой у окна без острова для на участке и в саду
Идея дизайна: маленькая отдельная, угловая кухня в современном стиле с одинарной мойкой, фасадами с декоративным кантом, светлыми деревянными фасадами, мраморной столешницей, черным фартуком, фартуком из мрамора, техникой из нержавеющей стали, полом из керамической плитки, серым полом, черной столешницей, деревянным потолком и мойкой у окна без острова для на участке и в саду
Кухня с черной столешницей и мойкой у окна – фото дизайна интерьера
1