Кухня с коричневым фартуком и черной столешницей – фото дизайна интерьера
Сортировать:
Бюджет
Сортировать:Популярное за сегодня
1 - 20 из 906 фото
1 из 3

Идея дизайна: параллельная кухня в современном стиле с плоскими фасадами, черными фасадами, техникой из нержавеющей стали, островом, накладной мойкой, коричневым фартуком, фартуком из стекла, серым полом, черной столешницей и двухцветным гарнитуром

A mid-size minimalist bar shaped kitchen gray concrete floor, with flat panel black cabinets with a double bowl sink and yellow undermount cabinet lightings with a wood shiplap backsplash and black granite conutertop

Идея дизайна: большая прямая кухня-гостиная в стиле неоклассика (современная классика) с монолитной мойкой, фасадами в стиле шейкер, коричневыми фасадами, столешницей из кварцевого агломерата, коричневым фартуком, фартуком из дерева, черной техникой, паркетным полом среднего тона, островом, коричневым полом и черной столешницей

Offene, schwarze Küche mit großer Kochinsel.
Стильный дизайн: отдельная, угловая кухня среднего размера в современном стиле с накладной мойкой, плоскими фасадами, коричневым фартуком, фартуком из дерева, черной техникой, паркетным полом среднего тона, островом, коричневым полом, черной столешницей и серыми фасадами - последний тренд
Стильный дизайн: отдельная, угловая кухня среднего размера в современном стиле с накладной мойкой, плоскими фасадами, коричневым фартуком, фартуком из дерева, черной техникой, паркетным полом среднего тона, островом, коричневым полом, черной столешницей и серыми фасадами - последний тренд

Custom Meadowlark grain-matched cherry cabinetry in kitchen using crotch cherry. This home was design and built by Meadowlark Design+Build using aging in place design strategies. This kitchen area was designed and built using aging in place design strategies by Meadowlark Design+Build in Ann Arbor, Michigan

Updated kitchen with custom green cabinetry, black countertops, custom hood vent for 36" Wolf range with designer tile and stained wood tongue and groove backsplash.

На фото: большая параллельная кухня в современном стиле с двойной мойкой, плоскими фасадами, черными фасадами, коричневым фартуком, фартуком из кирпича, техникой из нержавеющей стали, островом, коричневым полом и черной столешницей

На фото: кухня в стиле ретро с плоскими фасадами, темными деревянными фасадами, островом, коричневым фартуком, фартуком из стекла, темным паркетным полом, коричневым полом, черной столешницей и окном
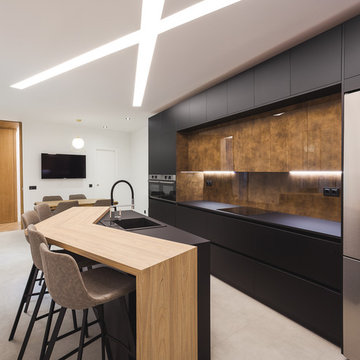
Идея дизайна: параллельная кухня в современном стиле с обеденным столом, накладной мойкой, плоскими фасадами, черными фасадами, коричневым фартуком, техникой из нержавеющей стали, островом, серым полом и черной столешницей

Стильный дизайн: большая угловая кухня в стиле неоклассика (современная классика) с обеденным столом, врезной мойкой, фасадами в стиле шейкер, белыми фасадами, столешницей из кварцевого агломерата, коричневым фартуком, фартуком из кирпича, техникой из нержавеющей стали, светлым паркетным полом, островом, бежевым полом и черной столешницей - последний тренд

На фото: отдельная, угловая кухня среднего размера в стиле неоклассика (современная классика) с врезной мойкой, фасадами в стиле шейкер, белыми фасадами, гранитной столешницей, коричневым фартуком, фартуком из керамогранитной плитки, техникой из нержавеющей стали, темным паркетным полом, красным полом и черной столешницей без острова с
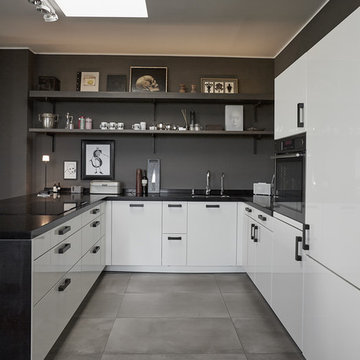
http://www.axelkranz.de/
Источник вдохновения для домашнего уюта: маленькая п-образная кухня-гостиная в современном стиле с накладной мойкой, плоскими фасадами, белыми фасадами, коричневым фартуком, техникой из нержавеющей стали, бетонным полом, полуостровом, серым полом и черной столешницей для на участке и в саду
Источник вдохновения для домашнего уюта: маленькая п-образная кухня-гостиная в современном стиле с накладной мойкой, плоскими фасадами, белыми фасадами, коричневым фартуком, техникой из нержавеющей стали, бетонным полом, полуостровом, серым полом и черной столешницей для на участке и в саду

Mike Dean
На фото: большая угловая кухня-гостиная в стиле неоклассика (современная классика) с двойной мойкой, плоскими фасадами, светлыми деревянными фасадами, столешницей из талькохлорита, коричневым фартуком, фартуком из плитки мозаики, техникой из нержавеющей стали, паркетным полом среднего тона, островом, коричневым полом и черной столешницей
На фото: большая угловая кухня-гостиная в стиле неоклассика (современная классика) с двойной мойкой, плоскими фасадами, светлыми деревянными фасадами, столешницей из талькохлорита, коричневым фартуком, фартуком из плитки мозаики, техникой из нержавеющей стали, паркетным полом среднего тона, островом, коричневым полом и черной столешницей
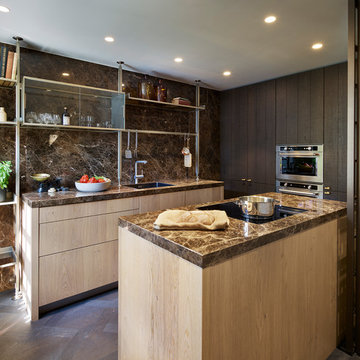
На фото: маленькая параллельная кухня в современном стиле с врезной мойкой, светлыми деревянными фасадами, коричневым фартуком, фартуком из мрамора, техникой из нержавеющей стали, темным паркетным полом, коричневым полом и черной столешницей без острова для на участке и в саду
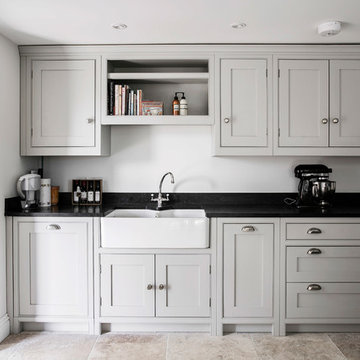
If you are thinking of renovating or installing a kitchen then it pays to use a professional kitchen designer who will bring fresh ideas and suggest alternative choices that you may not have thought of and may save you money. We designed and installed a country kitchen in a Kent village of outstanding beauty. Our client wanted a warm country kitchen style in keeping with her beautiful cottage, mixed with sleek, modern worktops and appliances for a fresh update.

Küche aus anthrazit mit Eiche Hightlights, Oberfläche aus Touchless Fenix
Пример оригинального дизайна: прямая кухня-гостиная среднего размера в современном стиле с двойной мойкой, плоскими фасадами, черными фасадами, коричневым фартуком, фартуком из дерева, черной техникой, паркетным полом среднего тона, коричневым полом и черной столешницей без острова
Пример оригинального дизайна: прямая кухня-гостиная среднего размера в современном стиле с двойной мойкой, плоскими фасадами, черными фасадами, коричневым фартуком, фартуком из дерева, черной техникой, паркетным полом среднего тона, коричневым полом и черной столешницей без острова

Любимова Екатерина
Пример оригинального дизайна: маленькая угловая кухня в современном стиле с обеденным столом, одинарной мойкой, плоскими фасадами, белыми фасадами, столешницей из кварцевого агломерата, коричневым фартуком, фартуком из дерева, черной техникой, полом из керамогранита, белым полом и черной столешницей без острова для на участке и в саду
Пример оригинального дизайна: маленькая угловая кухня в современном стиле с обеденным столом, одинарной мойкой, плоскими фасадами, белыми фасадами, столешницей из кварцевого агломерата, коричневым фартуком, фартуком из дерева, черной техникой, полом из керамогранита, белым полом и черной столешницей без острова для на участке и в саду

The owners requested that their home harmonize with the spirit of the surrounding Colorado mountain setting and enhance their outdoor recreational lifestyle - while reflecting their contemporary architectural tastes. The site was burdened with a myriad of strict design criteria enforced by the neighborhood covenants and architectural review board. Creating a distinct design challenge, the covenants included a narrow interpretation of a “mountain style” home which established predetermined roof pitches, glazing percentages and material palettes - at direct odds with the client‘s vision of a flat-roofed, glass, “contemporary” home.
Our solution finds inspiration and opportunities within the site covenant’s strict definitions. It promotes and celebrates the client’s outdoor lifestyle and resolves the definition of a contemporary “mountain style” home by reducing the architecture to its most basic vernacular forms and relying upon local materials.
The home utilizes a simple base, middle and top that echoes the surrounding mountains and vegetation. The massing takes its cues from the prevalent lodgepole pine trees that grow at the mountain’s high altitudes. These pine trees have a distinct growth pattern, highlighted by a single vertical trunk and a peaked, densely foliated growth zone above a sparse base. This growth pattern is referenced by placing the wood-clad body of the home at the second story above an open base composed of wood posts and glass. A simple peaked roof rests lightly atop the home - visually floating above a triangular glass transom. The home itself is neatly inserted amongst an existing grove of lodgepole pines and oriented to take advantage of panoramic views of the adjacent meadow and Continental Divide beyond.
The main functions of the house are arranged into public and private areas and this division is made apparent on the home’s exterior. Two large roof forms, clad in pre-patinated zinc, are separated by a sheltering central deck - which signals the main entry to the home. At this connection, the roof deck is opened to allow a cluster of aspen trees to grow – further reinforcing nature as an integral part of arrival.
Outdoor living spaces are provided on all levels of the house and are positioned to take advantage of sunrise and sunset moments. The distinction between interior and exterior space is blurred via the use of large expanses of glass. The dry stacked stone base and natural cedar cladding both reappear within the home’s interior spaces.
This home offers a unique solution to the client’s requests while satisfying the design requirements of the neighborhood covenants. The house provides a variety of indoor and outdoor living spaces that can be utilized in all seasons. Most importantly, the house takes its cues directly from its natural surroundings and local building traditions to become a prototype solution for the “modern mountain house”.
Overview
Ranch Creek Ranch
Winter Park, Colorado
Completion Date
October, 2007
Services
Architecture, Interior Design, Landscape Architecture
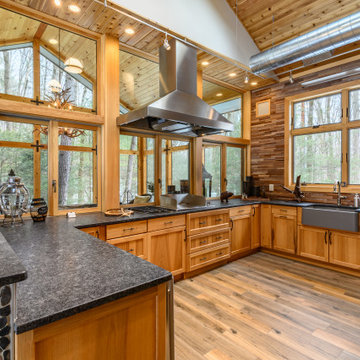
Stunning custom natural hickory wood outdoor kitchen. Plain & Fancy custom cabinets offset by stacked wood backsplash wall, light wood plank flooring and knotty pine ceiling. Black hardware accents make this room memorable with Absolute-black honed granite countertops and farmhouse sink along with an industrial-style chimney exhaust hood and ceiling-height exposed ductwork all add an industrial feel to this rustic style retreat in the mountains.

Стильный дизайн: маленькая параллельная кухня-гостиная в современном стиле с серыми фасадами, фартуком из дерева, черной техникой, коричневым полом, черной столешницей, врезной мойкой, плоскими фасадами, гранитной столешницей, коричневым фартуком, паркетным полом среднего тона и островом для на участке и в саду - последний тренд
Кухня с коричневым фартуком и черной столешницей – фото дизайна интерьера
1