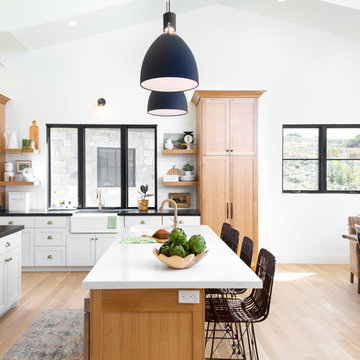Кухня с двумя и более островами и черной столешницей – фото дизайна интерьера
Сортировать:
Бюджет
Сортировать:Популярное за сегодня
1 - 20 из 1 396 фото

Пример оригинального дизайна: большая светлая кухня в классическом стиле с техникой из нержавеющей стали, фасадами с утопленной филенкой, белыми фасадами, белым фартуком, фартуком из плитки кабанчик, гранитной столешницей, обеденным столом, врезной мойкой, темным паркетным полом, двумя и более островами и черной столешницей

Contemporary kitchen and dining with warm coastal vibes, custom wood cabinets, open shelving, beautiful tile backsplash, and incredible marble waterfall countertops on double islands.

Incorporating architectural design elements such as this herringbone ceiling, custom hood and range, wood floor, and custom backsplash create the perfect kitchen.

На фото: кухня в классическом стиле с обеденным столом, врезной мойкой, фасадами с выступающей филенкой, серыми фасадами, гранитной столешницей, разноцветным фартуком, фартуком из сланца, техникой из нержавеющей стали, двумя и более островами, коричневым полом и черной столешницей

We are so excited to share with you this beautiful kitchen remodel in Lakeville, MN. Our clients came to us wanting to take out the wall between the kitchen and the dining room. By taking out the wall, we were able to create a new larger kitchen!
We kept the sink in the same location, and then moved the stove to the same wall as the sink. The fridge was moved to the far wall, we added an oven/micro combinations and a large pantry. We even had some extra room to create a desk space. The coolest thing about this kitchen is the DOUBLE island! The island closest to the sink functions as a working island and the other is for entertaining with seating for guests.
What really shines here is the combination of color that creates such a beautiful subtle elegance. The warm gray color of the cabinets were paired with the brown stained cabinets on the island. We then selected darker honed granite countertops on the perimeter cabinets and a light gray quartz countertop for the islands. The slightly marbled backsplash helps to tie everything in and give such a richness to the whole kitchen. I love adding little pops throughout the kitchen, so matte black hardware and the matte black sink light are perfect!
We are so happy with the final result of this kitchen! We would love the opportunity to help you out with any of your remodeling needs as well! Contact us today
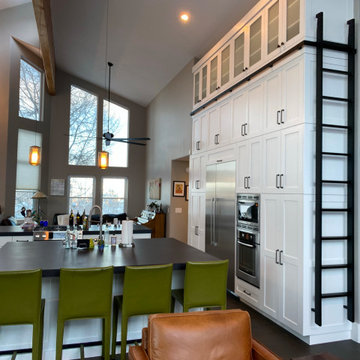
Источник вдохновения для домашнего уюта: п-образная кухня-гостиная среднего размера в стиле модернизм с с полувстраиваемой мойкой (с передним бортиком), фасадами в стиле шейкер, белыми фасадами, столешницей из акрилового камня, техникой из нержавеющей стали, темным паркетным полом, двумя и более островами и черной столешницей

Fall is approaching and with it all the renovations and home projects.
That's why we want to share pictures of this beautiful woodwork recently installed which includes a kitchen, butler's pantry, library, units and vanities, in the hope to give you some inspiration and ideas and to show the type of work designed, manufactured and installed by WL Kitchen and Home.
For more ideas or to explore different styles visit our website at wlkitchenandhome.com.

From the reclaimed brick flooring to the butcher block countertop on the island, this remodeled kitchen has everything a farmhouse desires. The range wall was the main focal point in this updated kitchen design. Hand-painted Tabarka terra-cotta tile creates a patterned wall that contrasts the white walls and beige cabinetry. Copper wall sconces and a custom painted vent hood complete the look, connecting to the black granite countertop on the perimeter cabinets and the oil rubbed bronze hardware. To finish out the farmhouse look, a shiplapped ceiling was installed.
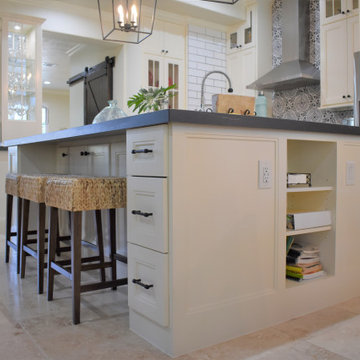
Back to back storage from long sides of main island still has enough room to provide a small open display area.
Источник вдохновения для домашнего уюта: параллельная кухня-гостиная в классическом стиле с с полувстраиваемой мойкой (с передним бортиком), фасадами с утопленной филенкой, бежевыми фасадами, столешницей из кварцевого агломерата, разноцветным фартуком, фартуком из керамической плитки, техникой из нержавеющей стали, двумя и более островами и черной столешницей
Источник вдохновения для домашнего уюта: параллельная кухня-гостиная в классическом стиле с с полувстраиваемой мойкой (с передним бортиком), фасадами с утопленной филенкой, бежевыми фасадами, столешницей из кварцевого агломерата, разноцветным фартуком, фартуком из керамической плитки, техникой из нержавеющей стали, двумя и более островами и черной столешницей
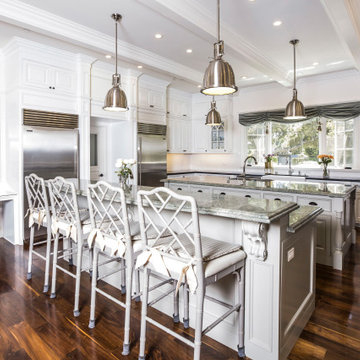
На фото: п-образная кухня в классическом стиле с с полувстраиваемой мойкой (с передним бортиком), фасадами с выступающей филенкой, белыми фасадами, белым фартуком, техникой из нержавеющей стали, паркетным полом среднего тона, двумя и более островами, коричневым полом, черной столешницей и барной стойкой
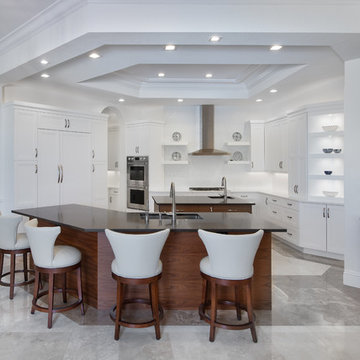
Пример оригинального дизайна: угловая кухня-гостиная среднего размера в стиле неоклассика (современная классика) с двойной мойкой, фасадами с утопленной филенкой, белыми фасадами, столешницей из кварцевого агломерата, белым фартуком, фартуком из каменной плиты, техникой из нержавеющей стали, полом из керамогранита, двумя и более островами, бежевым полом и черной столешницей

Washington, DC Asian Kitchen
#JenniferGilmer
http://www.gilmerkitchens.com/
Photography by Bob Narod
Project Year: 2007
Country: United States
Zip Code: 20008

Insel Modell Aprile mit Arbeitsplatte aus Edelstahl und Fronten in Ecolak black. Hochwand aus Edelstahl Griff Grip.
Domenico Mori fliesen
Источник вдохновения для домашнего уюта: большая отдельная, прямая кухня в стиле модернизм с черным полом, плоскими фасадами, черными фасадами, черным фартуком, техникой из нержавеющей стали, двумя и более островами и черной столешницей
Источник вдохновения для домашнего уюта: большая отдельная, прямая кухня в стиле модернизм с черным полом, плоскими фасадами, черными фасадами, черным фартуком, техникой из нержавеющей стали, двумя и более островами и черной столешницей
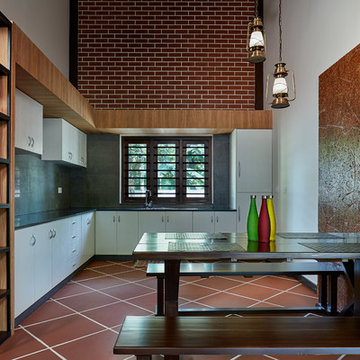
Abdul Jaleel
На фото: угловая кухня среднего размера в морском стиле с плоскими фасадами, белыми фасадами, полом из керамической плитки, двумя и более островами, красным полом и черной столешницей
На фото: угловая кухня среднего размера в морском стиле с плоскими фасадами, белыми фасадами, полом из керамической плитки, двумя и более островами, красным полом и черной столешницей

Свежая идея для дизайна: большая п-образная кухня в современном стиле с кладовкой, одинарной мойкой, плоскими фасадами, серыми фасадами, столешницей из известняка, белым фартуком, фартуком из керамогранитной плитки, черной техникой, бетонным полом, двумя и более островами, серым полом, черной столешницей и многоуровневым потолком - отличное фото интерьера
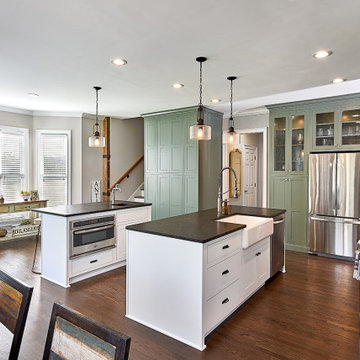
Two islands provide separate work zones and ample traffic flow. The green cabinets next to the stairs hide a walk-in pantry. © Lassiter Photography
Стильный дизайн: угловая кухня среднего размера в стиле кантри с обеденным столом, с полувстраиваемой мойкой (с передним бортиком), фасадами в стиле шейкер, зелеными фасадами, гранитной столешницей, коричневым фартуком, фартуком из керамогранитной плитки, техникой из нержавеющей стали, темным паркетным полом, двумя и более островами, коричневым полом и черной столешницей - последний тренд
Стильный дизайн: угловая кухня среднего размера в стиле кантри с обеденным столом, с полувстраиваемой мойкой (с передним бортиком), фасадами в стиле шейкер, зелеными фасадами, гранитной столешницей, коричневым фартуком, фартуком из керамогранитной плитки, техникой из нержавеющей стали, темным паркетным полом, двумя и более островами, коричневым полом и черной столешницей - последний тренд
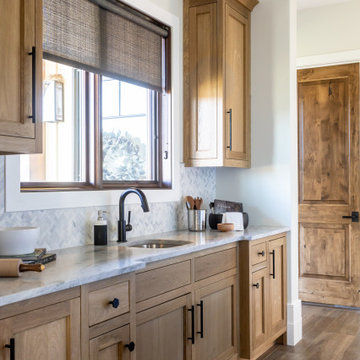
Kitchen - Additional sink for convenience.
Стильный дизайн: кухня в стиле кантри с обеденным столом, с полувстраиваемой мойкой (с передним бортиком), фасадами с декоративным кантом, фасадами цвета дерева среднего тона, белым фартуком, черной техникой, темным паркетным полом, коричневым полом, черной столешницей, мраморной столешницей, фартуком из каменной плитки и двумя и более островами - последний тренд
Стильный дизайн: кухня в стиле кантри с обеденным столом, с полувстраиваемой мойкой (с передним бортиком), фасадами с декоративным кантом, фасадами цвета дерева среднего тона, белым фартуком, черной техникой, темным паркетным полом, коричневым полом, черной столешницей, мраморной столешницей, фартуком из каменной плитки и двумя и более островами - последний тренд
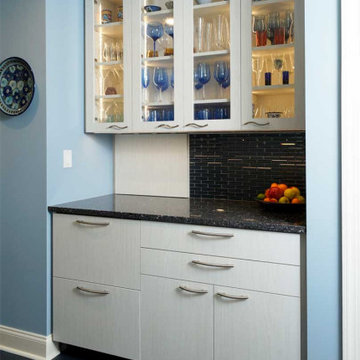
This was a complete renovation, including removal of a load bearing wall and installation of a laminated wood beam to replace it. The new cabinets run from floor to 9’ ceiling. Cabinets feature integral interior lighting in glass door cabinets, under cabinet lighting and electrical outlets.
Design by Dan Lenner,CMKBD of Morris Black Designs
Learn more by visiting https://www.morrisblack.com/projects/kitchens/contemporary-kitchen-renovation/
#DanforMorrisBlack #MorrisBlackDesigns #contemporarykitchenrenovation
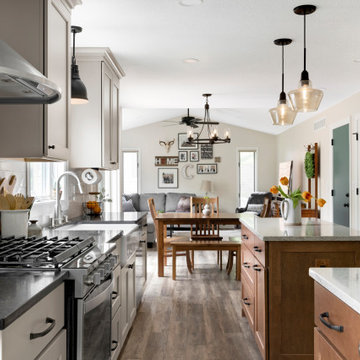
We are so excited to share with you this beautiful kitchen remodel in Lakeville, MN. Our clients came to us wanting to take out the wall between the kitchen and the dining room. By taking out the wall, we were able to create a new larger kitchen!
We kept the sink in the same location, and then moved the stove to the same wall as the sink. The fridge was moved to the far wall, we added an oven/micro combinations and a large pantry. We even had some extra room to create a desk space. The coolest thing about this kitchen is the DOUBLE island! The island closest to the sink functions as a working island and the other is for entertaining with seating for guests.
What really shines here is the combination of color that creates such a beautiful subtle elegance. The warm gray color of the cabinets were paired with the brown stained cabinets on the island. We then selected darker honed granite countertops on the perimeter cabinets and a light gray quartz countertop for the islands. The slightly marbled backsplash helps to tie everything in and give such a richness to the whole kitchen. I love adding little pops throughout the kitchen, so matte black hardware and the matte black sink light are perfect!
We are so happy with the final result of this kitchen! We would love the opportunity to help you out with any of your remodeling needs as well! Contact us today
Кухня с двумя и более островами и черной столешницей – фото дизайна интерьера
1
