Кухня с бежевыми фасадами – фото дизайна интерьера
Сортировать:
Бюджет
Сортировать:Популярное за сегодня
141 - 160 из 45 105 фото
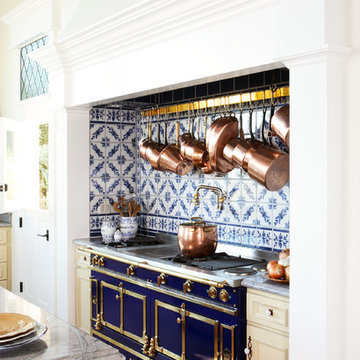
Architectural / Interior Design, Kitchen Cabinetry, Decorative Millwork, Leaded Glass: Designed and Fabricated by Michelle Rein & Ariel Snyders of American Artisans. Photo by: Michele Lee Willson

Semi-custom & custom cabinetry is used throughout the home in the Brookhaven & Wood-Mode cabinet lines (both manufactured by Wood-Mode). In the kitchen, the cabinetry displays a modern feel with a simple door style in a custom opaque and dark walnut wood. A large (+11') island with seating for 8 is at the center of the layout. This design includes several built-in appliances: refrigerator, freezer, coffee machine, microwave oven, cooktop, custom hood, steam oven, (2) dishwashers, warming drawer & (2) single ovens.

• A busy family wanted to rejuvenate their entire first floor. As their family was growing, their spaces were getting more cramped and finding comfortable, usable space was no easy task. The goal of their remodel was to create a warm and inviting kitchen and family room, great room-like space that worked with the rest of the home’s floor plan.
The focal point of the new kitchen is a large center island around which the family can gather to prepare meals. Exotic granite countertops and furniture quality light-colored cabinets provide a warm, inviting feel. Commercial-grade stainless steel appliances make this gourmet kitchen a great place to prepare large meals.
A wide plank hardwood floor continues from the kitchen to the family room and beyond, tying the spaces together. The focal point of the family room is a beautiful stone fireplace hearth surrounded by built-in bookcases. Stunning craftsmanship created this beautiful wall of cabinetry which houses the home’s entertainment system. French doors lead out to the home’s deck and also let a lot of natural light into the space.
From its beautiful, functional kitchen to its elegant, comfortable family room, this renovation achieved the homeowners’ goals. Now the entire family has a great space to gather and spend quality time.
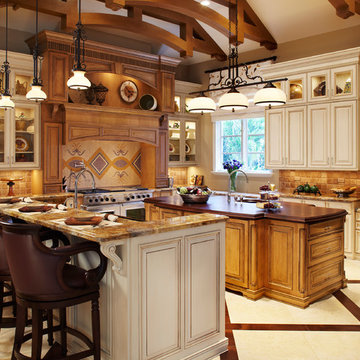
На фото: большая п-образная кухня в классическом стиле с фасадами с выступающей филенкой, бежевыми фасадами, обеденным столом, врезной мойкой, столешницей из кварцевого агломерата, бежевым фартуком, фартуком из керамической плитки, техникой из нержавеющей стали, полом из цементной плитки, двумя и более островами и бежевым полом с
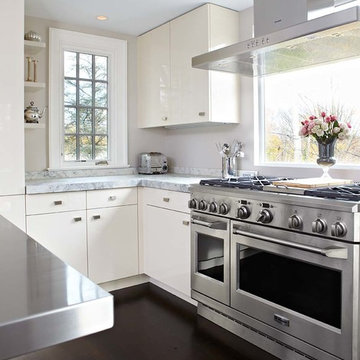
Paul Johnson Photography
Стильный дизайн: глянцевая кухня в современном стиле с плоскими фасадами, бежевыми фасадами, столешницей из нержавеющей стали и техникой из нержавеющей стали - последний тренд
Стильный дизайн: глянцевая кухня в современном стиле с плоскими фасадами, бежевыми фасадами, столешницей из нержавеющей стали и техникой из нержавеющей стали - последний тренд
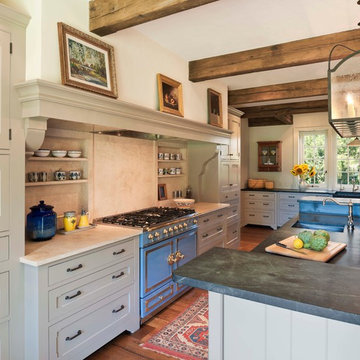
Tom Crane Photography
Источник вдохновения для домашнего уюта: кухня в стиле кантри с врезной мойкой, фасадами с утопленной филенкой, бежевыми фасадами, бежевым фартуком и цветной техникой
Источник вдохновения для домашнего уюта: кухня в стиле кантри с врезной мойкой, фасадами с утопленной филенкой, бежевыми фасадами, бежевым фартуком и цветной техникой

TOC design
There were many challenges to this kitchen prior to its makeover:
Insufficient lighting, No traffic flow, Height of individual cooks, Low ceilings, Dark, Cluttered, No space for entertaining, Enclosed space, Appliances blocking traffic, Inadequate counter prep space. With so many problems there was only one solution - gut the space including the surrounding areas like the dining room and living rooms to be able to create an open concept.
We eliminated the upper wall cabinets, installed extra windows to bring in the natural light, added plenty of lighting,( for task, general, and decorative aspects) We kept colors warm and light throughout, Created a wall of tall utility cabinets, incorporating appliances and a multitude of functional storage. Designed cabinets to blend into the space. By removing all existing surrounding walls and landing step a larger footprint was designed to house an oversize island with different heights for each cooks’ comfort, thus being able to pass through easily, giving a traffic flow space between 42” to 60”. The Island was designed for better entertainment, prep work and plenty of storage but taking into consideration to NOT over dominate the space and obtrude the line of site. The use of warm tone materials such as natural walnut is the key element to the space and by adding it to the niche area, it balances the contrast of the light colors and creates a richness and warmth to the space.
Some of the special features used where:
Hidden practical elements added to be very functional yet unobtrusive; ie: garage door to hide all small appliances, a step ladder hidden inside the toe kick, food processor lift ,basket tilt at sink area, pull out coffee station. All features require less bending and heavy lifting.
Under mount LED strip lighting at lunch counter and Niche area, Enhances the area and gives a floating appearance.
Wine service area for easy entertaining, and self service. Concealed vent system at cook top, is not only practical but enhances the clean line design concept. Because of the low ceiling a large over head hood would have broken up line of site.
Products used:
Millwork cabinets:
The kitchen cabinets doors are made of a flat euro style MDF (medium density fiberboard) base polyurethane lacquer and a vertical glassing application. The Kitchen island cabinet doors are also made out of MDF – large stile shaker doors color: BM-HC-83 ( grant beige) and the lunch counter cabinet doors as well as accentuating elements throughout the kitchen are made in a natural walnut veneer.
Mike Prentice from Bluerock Cabinets
http://www.bluerockcabinets.com
Quartz Countertops:
Hanstone color: sandcastle
supplied by Leeza Distribution of St. Laurent.
http://www.leezadistribution.com
Appliances:
The GE monogram induction mirror 36” cooktop was supplied by J.C. Perreault - Kirkland as were all the other appliances. They include a 42” counter depth fridge, a 30” convection combination built-in oven and microwave, a 24” duel temperature wine cellar and 36” (pop-up) downdraft vent 900 cfm by KitchenAid – Architect series II
http://www.jcperrault.com
Backsplash
porcelain tiles Model: city view Color: skyline gray
supplied by Daltile of St. Laurent.
http://www.daltile.com
Lighting
Four pendants provide the lighting over the island and lunch counter supplemented by recessed LED lighting from Shortall Electric Ltd. of St. Laurent.
http://www.shortall.ca
Flooring:
Laminated Renaissance Hand scrapped color saddle oak is commercial-grade AC3 that can withstand the heavy traffic flow
supplied by Taiga Forest Products of Boucherville.
http://www.taigabuilding.com
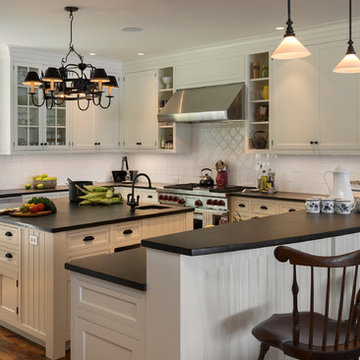
Rob Karosis
Пример оригинального дизайна: п-образная кухня в классическом стиле с с полувстраиваемой мойкой (с передним бортиком), фасадами с декоративным кантом, бежевыми фасадами, белым фартуком и техникой из нержавеющей стали
Пример оригинального дизайна: п-образная кухня в классическом стиле с с полувстраиваемой мойкой (с передним бортиком), фасадами с декоративным кантом, бежевыми фасадами, белым фартуком и техникой из нержавеющей стали
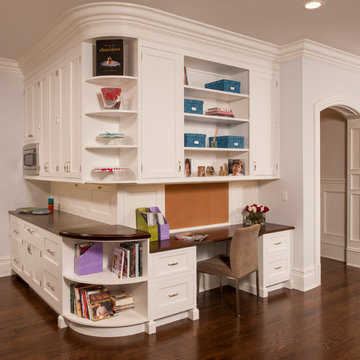
©StevenPaulWhitsitt_Photography
Свежая идея для дизайна: кухня в классическом стиле с фасадами в стиле шейкер, бежевыми фасадами и деревянной столешницей - отличное фото интерьера
Свежая идея для дизайна: кухня в классическом стиле с фасадами в стиле шейкер, бежевыми фасадами и деревянной столешницей - отличное фото интерьера

The Olney Manor is a historic property sitting on a beautiful 7 acre estate and surely provided some interesting design challenges while our design team worked with the Brown family on their home from the 1930's. To unify 400 square feet of kitchen and morning room seating space the team re-configured a structural opening and fireplace to create a beautiful stone wall with floating gas insert as the feature wall for the kitchen. Tasteful two tone painted cabinets with a cherry island and breakfast table created a great traditional and French country style melding that mirrored the classic elegance of the home. A historic property brings many challenges to planning, designing, and building, but our team delivered the Brown's dream kitchen, adding value and beauty to this already famous estate.
http://www.lepaverphotography.com/
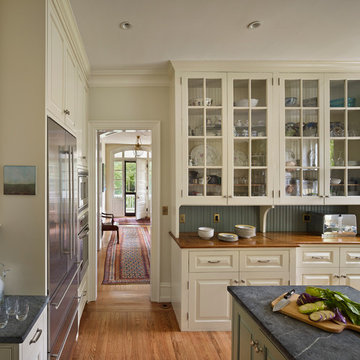
Halkin Mason Photography
Пример оригинального дизайна: кухня в классическом стиле с столешницей из талькохлорита, стеклянными фасадами, бежевыми фасадами и техникой из нержавеющей стали
Пример оригинального дизайна: кухня в классическом стиле с столешницей из талькохлорита, стеклянными фасадами, бежевыми фасадами и техникой из нержавеющей стали
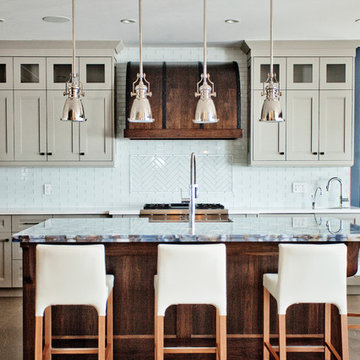
Madison Taylor
Идея дизайна: кухня в стиле неоклассика (современная классика) с фасадами в стиле шейкер, бежевыми фасадами, белым фартуком и фартуком из плитки кабанчик
Идея дизайна: кухня в стиле неоклассика (современная классика) с фасадами в стиле шейкер, бежевыми фасадами, белым фартуком и фартуком из плитки кабанчик
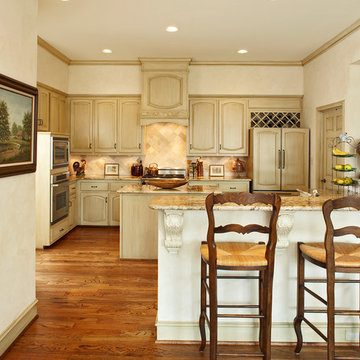
We upcycled cabinets with our trusted painter. Morten moved microwave location at customers request. Custom made hood, wine rack, and cabinet facade for the refrigerator, tied it together. Matching current cabinets is a frequent request for TVCI..

Custom kitchen with dark wood floors, white cabinets and trim, and glass double doors leading to a screen porch
Пример оригинального дизайна: большая параллельная кухня в классическом стиле с фасадами с выступающей филенкой, бежевыми фасадами, техникой из нержавеющей стали, обеденным столом, гранитной столешницей, разноцветным фартуком, фартуком из каменной плиты, темным паркетным полом, островом, врезной мойкой, коричневым полом и разноцветной столешницей
Пример оригинального дизайна: большая параллельная кухня в классическом стиле с фасадами с выступающей филенкой, бежевыми фасадами, техникой из нержавеющей стали, обеденным столом, гранитной столешницей, разноцветным фартуком, фартуком из каменной плиты, темным паркетным полом, островом, врезной мойкой, коричневым полом и разноцветной столешницей
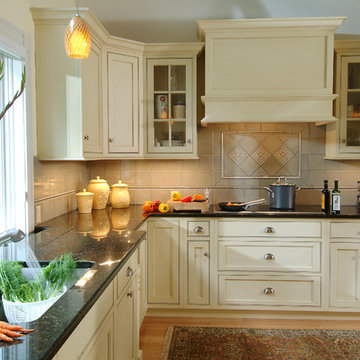
Идея дизайна: кухня в классическом стиле с гранитной столешницей, одинарной мойкой, фасадами с утопленной филенкой, бежевыми фасадами, бежевым фартуком и черной столешницей
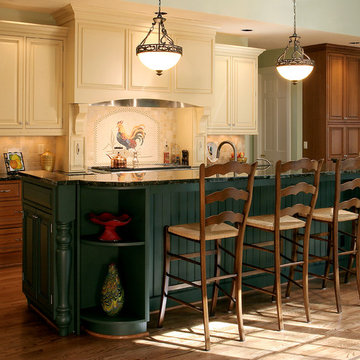
Greenfield cabinets in 3 finishes. Warm cherry wood, hunter green painted and light yellow painted upper wall cabinets. Slab 3 cm uba tuba granite.
Свежая идея для дизайна: кухня в стиле рустика с фасадами с выступающей филенкой, бежевыми фасадами и бежевым фартуком - отличное фото интерьера
Свежая идея для дизайна: кухня в стиле рустика с фасадами с выступающей филенкой, бежевыми фасадами и бежевым фартуком - отличное фото интерьера
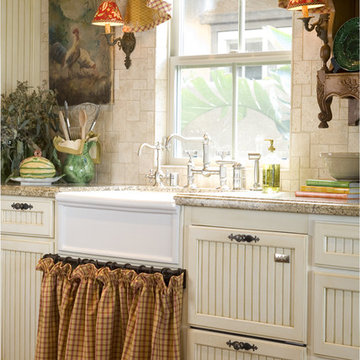
На фото: кухня в стиле кантри с с полувстраиваемой мойкой (с передним бортиком), фасадами с утопленной филенкой и бежевыми фасадами с

The size of this kichen allows for multiple work stations from which various courses could be prepared by multiple individuals. Ample counter space as well as separate zones for wine/coffee station and desert bar. The large stone hood with wrought iron sconces and marble mosaic backsplash creates a stunning focal point. Custom stone corbles on the hood were designed to allow the pot filler to swing from a pot on the range to the adjacent sink. The wall of cabinetry not only provides abundant storage, but also disguises the 36" Subzero Refrigerator and the endtrance to a large walk-in pantry. Photos by Neil Rashba

Источник вдохновения для домашнего уюта: большая отдельная, п-образная кухня в стиле рустика с техникой из нержавеющей стали, с полувстраиваемой мойкой (с передним бортиком), фасадами с выступающей филенкой, бежевыми фасадами, мраморной столешницей, полом из терракотовой плитки и двухцветным гарнитуром без острова
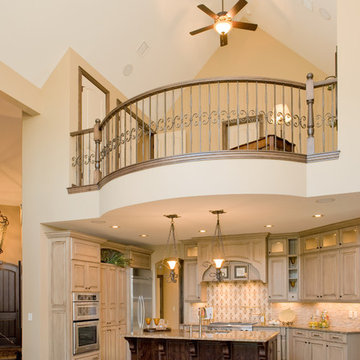
Источник вдохновения для домашнего уюта: п-образная кухня-гостиная в классическом стиле с фасадами с выступающей филенкой, бежевыми фасадами, бежевым фартуком и техникой из нержавеющей стали
Кухня с бежевыми фасадами – фото дизайна интерьера
8