Кухня с полом из бамбука и бежевым полом – фото дизайна интерьера
Сортировать:
Бюджет
Сортировать:Популярное за сегодня
1 - 20 из 361 фото
1 из 3

A historic London townhouse, redesigned by Rose Narmani Interiors.
Пример оригинального дизайна: большая кухня в современном стиле с накладной мойкой, плоскими фасадами, синими фасадами, мраморной столешницей, белым фартуком, фартуком из мрамора, черной техникой, полом из бамбука, островом, бежевым полом и белой столешницей
Пример оригинального дизайна: большая кухня в современном стиле с накладной мойкой, плоскими фасадами, синими фасадами, мраморной столешницей, белым фартуком, фартуком из мрамора, черной техникой, полом из бамбука, островом, бежевым полом и белой столешницей
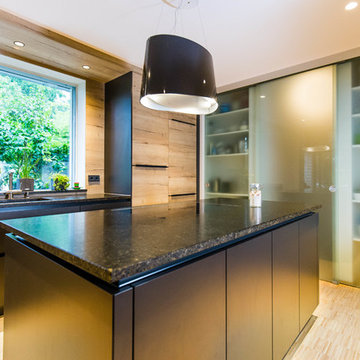
Moderne, schwarze Einbauküche
Источник вдохновения для домашнего уюта: п-образная кухня-гостиная среднего размера в современном стиле с монолитной мойкой, плоскими фасадами, мраморной столешницей, бежевым фартуком, фартуком из дерева, полом из бамбука, островом, бежевым полом и черной столешницей
Источник вдохновения для домашнего уюта: п-образная кухня-гостиная среднего размера в современном стиле с монолитной мойкой, плоскими фасадами, мраморной столешницей, бежевым фартуком, фартуком из дерева, полом из бамбука, островом, бежевым полом и черной столешницей

Galley style modern kitchen with skylights and full height windows
На фото: большая параллельная кухня в стиле модернизм с обеденным столом, врезной мойкой, плоскими фасадами, бежевыми фасадами, мраморной столешницей, белым фартуком, фартуком из мрамора, техникой из нержавеющей стали, полом из бамбука, островом, бежевым полом, белой столешницей и многоуровневым потолком
На фото: большая параллельная кухня в стиле модернизм с обеденным столом, врезной мойкой, плоскими фасадами, бежевыми фасадами, мраморной столешницей, белым фартуком, фартуком из мрамора, техникой из нержавеющей стали, полом из бамбука, островом, бежевым полом, белой столешницей и многоуровневым потолком
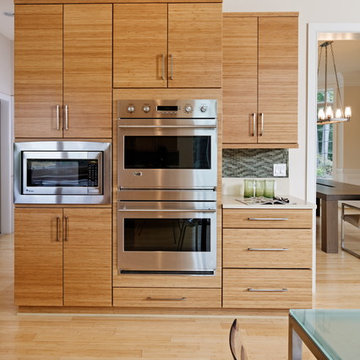
На фото: кухня в современном стиле с плоскими фасадами, светлыми деревянными фасадами, столешницей из акрилового камня, зеленым фартуком, фартуком из удлиненной плитки, техникой из нержавеющей стали, полом из бамбука, островом, бежевым полом и белой столешницей

The natural wood tones in this craftsman kitchen are balanced by the cool grey countertops, and are tied together by the quiet tones in the backsplash. The square pendant lighting gives this kitchen a modern feel and echoes the craftsman motif. Deeper closed cabinets on one side of the kitchen hide a washer dryer, broom closet, and pantry supplies.
Photos by- Michele Lee Willson

This kitchen is central to the home, but is elevated above the surrounding spaces so that sight lines to the exterior are maximized. This also brings in loads of natural daylight. This custom home was designed and built by Meadowlark Design+Build in Ann Arbor, Michigan.
Photography by Dana Hoff Photography
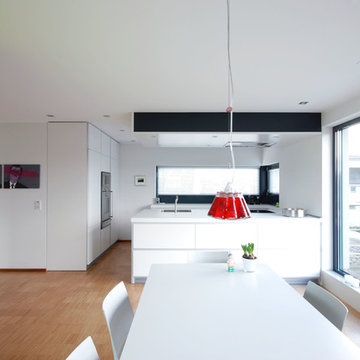
Unzen
На фото: п-образная кухня среднего размера в стиле модернизм с обеденным столом, плоскими фасадами, белыми фасадами, столешницей из ламината, белым фартуком, полом из бамбука, полуостровом, бежевым полом, накладной мойкой, техникой из нержавеющей стали и белой столешницей с
На фото: п-образная кухня среднего размера в стиле модернизм с обеденным столом, плоскими фасадами, белыми фасадами, столешницей из ламината, белым фартуком, полом из бамбука, полуостровом, бежевым полом, накладной мойкой, техникой из нержавеющей стали и белой столешницей с

Experience the transformation of your kitchen into a modern masterpiece. Our remodeling project marries functionality with style, boasting sleek new countertops, state-of-the-art appliances, and ample storage solutions to meet your every need. The open design enhances flow and connectivity, creating a welcoming space for family and friends to gather. Elevate your home with a kitchen that blends form and function seamlessly, making everyday moments extraordinary.
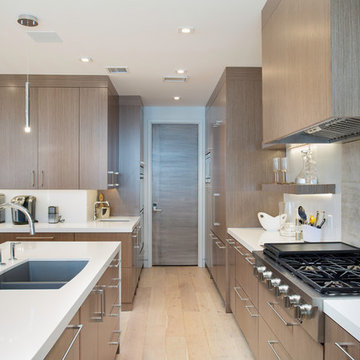
Kitchen Space
https://www.kaikenphotography.com/
Стильный дизайн: угловая кухня-гостиная среднего размера с врезной мойкой, плоскими фасадами, бежевыми фасадами, мраморной столешницей, серым фартуком, фартуком из мрамора, техникой из нержавеющей стали, полом из бамбука, двумя и более островами, бежевым полом и белой столешницей - последний тренд
Стильный дизайн: угловая кухня-гостиная среднего размера с врезной мойкой, плоскими фасадами, бежевыми фасадами, мраморной столешницей, серым фартуком, фартуком из мрамора, техникой из нержавеющей стали, полом из бамбука, двумя и более островами, бежевым полом и белой столешницей - последний тренд

A microwave drawer on the end of the island lets one reheat a cup of coffee without entering the cooks zone.
Пример оригинального дизайна: большая угловая кухня-гостиная в стиле кантри с врезной мойкой, фасадами в стиле шейкер, фасадами цвета дерева среднего тона, гранитной столешницей, зеленым фартуком, фартуком из каменной плиты, техникой из нержавеющей стали, полом из бамбука, островом, бежевым полом, зеленой столешницей и сводчатым потолком
Пример оригинального дизайна: большая угловая кухня-гостиная в стиле кантри с врезной мойкой, фасадами в стиле шейкер, фасадами цвета дерева среднего тона, гранитной столешницей, зеленым фартуком, фартуком из каменной плиты, техникой из нержавеющей стали, полом из бамбука, островом, бежевым полом, зеленой столешницей и сводчатым потолком
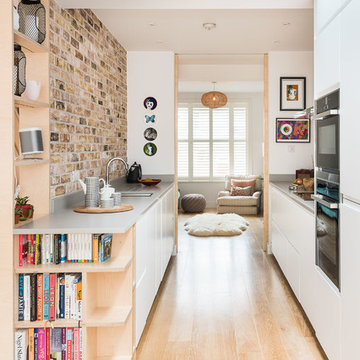
Photography by Veronica Rodriguez.
Пример оригинального дизайна: параллельная кухня среднего размера в скандинавском стиле с плоскими фасадами, фартуком из кирпича, полом из бамбука и бежевым полом
Пример оригинального дизайна: параллельная кухня среднего размера в скандинавском стиле с плоскими фасадами, фартуком из кирпича, полом из бамбука и бежевым полом

This Florida Gulf home is a project by DIY Network where they asked viewers to design a home and then they built it! Talk about giving a consumer what they want!
We were fortunate enough to have been picked to tile the kitchen--and our tile is everywhere! Using tile from countertop to ceiling is a great way to make a dramatic statement. But it's not the only dramatic statement--our monochromatic Moroccan Fish Scale tile provides a perfect, neutral backdrop to the bright pops of color throughout the kitchen. That gorgeous kitchen island is recycled copper from ships!
Overall, this is one kitchen we wouldn't mind having for ourselves.
Large Moroccan Fish Scale Tile - 130 White
Photos by: Christopher Shane
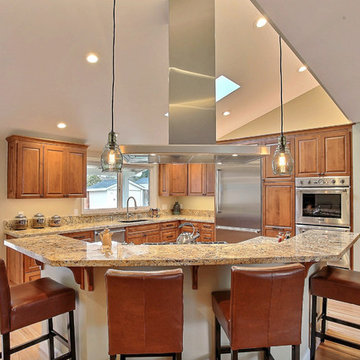
Идея дизайна: большая угловая кухня в стиле неоклассика (современная классика) с обеденным столом, врезной мойкой, фасадами цвета дерева среднего тона, гранитной столешницей, разноцветным фартуком, техникой из нержавеющей стали, островом, фасадами с выступающей филенкой, полом из бамбука и бежевым полом
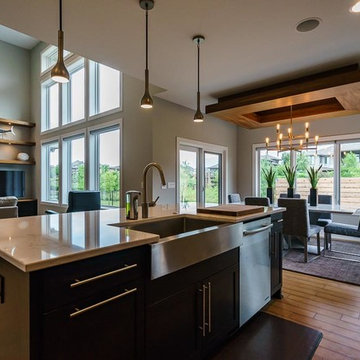
На фото: кухня-гостиная среднего размера в современном стиле с с полувстраиваемой мойкой (с передним бортиком), фасадами в стиле шейкер, черными фасадами, гранитной столешницей, полом из бамбука, островом, бежевым полом и бежевой столешницей

На фото: большая п-образная кухня в восточном стиле с обеденным столом, одинарной мойкой, плоскими фасадами, светлыми деревянными фасадами, гранитной столешницей, серым фартуком, техникой из нержавеющей стали, полом из бамбука, островом, бежевым полом и серой столешницей с

Valor - Combining linear design with Valor heat performance, the L1 see-thru provides efficient zone heating for two separate spaces.
Quality surrounds in bronze, black, brushed nickel & our new GRC Sandstone finishes frame spectacular flames and radiant warmth from within. Firebed options for the L1 see-thru include the Long Beach Driftwood, Murano Glass and Beaded Glass kits.
Join living spaces seamlessly with Valor warmth, design and reliable home comfort.
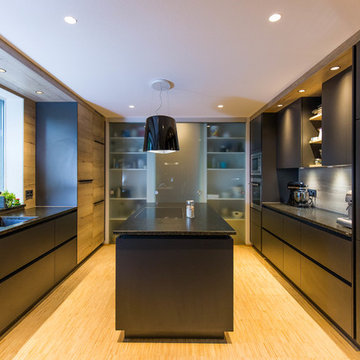
Moderne, schwarze Küche
На фото: отдельная, п-образная кухня среднего размера в современном стиле с монолитной мойкой, плоскими фасадами, черными фасадами, бежевым фартуком, фартуком из дерева, техникой из нержавеющей стали, полом из бамбука, островом, бежевым полом и черной столешницей с
На фото: отдельная, п-образная кухня среднего размера в современном стиле с монолитной мойкой, плоскими фасадами, черными фасадами, бежевым фартуком, фартуком из дерева, техникой из нержавеющей стали, полом из бамбука, островом, бежевым полом и черной столешницей с

After completing The Victoria Crest Residence we used this plan model for more homes after, because of it's success in the floorpan and overall design. The home offers expansive decks along the back of the house as well as a rooftop deck. Our flat panel walnut cabinets plays in with our clean line scheme. The creative process for our window layout is given much care along with interior lighting selection. We cannot stress how important lighting is to our company. Our wrought iron and wood floating staircase system is designed in house with much care. This open floorpan provides space for entertaining on both the main and upstair levels. This home has a large master suite with a walk in closet and free standing tub.
Photography: Layne Freedle

Свежая идея для дизайна: маленькая отдельная, параллельная кухня в стиле модернизм с врезной мойкой, плоскими фасадами, фасадами цвета дерева среднего тона, гранитной столешницей, черным фартуком, фартуком из каменной плиты, техникой из нержавеющей стали, полом из бамбука, бежевым полом и черной столешницей без острова для на участке и в саду - отличное фото интерьера
Кухня с полом из бамбука и бежевым полом – фото дизайна интерьера
1
