Кухня с бежевым фартуком – фото дизайна интерьера
Сортировать:
Бюджет
Сортировать:Популярное за сегодня
81 - 100 из 170 515 фото

In the back kitchen, built in's create additional storage space for the family, separate from the main kitchen. In addition, a double Dutch door was individually handcrafted with authentic stile and rail construction.

warm white oak and blackened oak custom crafted kitchen with zellige tile and quartz countertops.
На фото: большая кухня-гостиная в стиле ретро с врезной мойкой, плоскими фасадами, фасадами цвета дерева среднего тона, столешницей из кварцевого агломерата, бежевым фартуком, фартуком из керамической плитки, черной техникой, бетонным полом, островом, серым полом и серой столешницей с
На фото: большая кухня-гостиная в стиле ретро с врезной мойкой, плоскими фасадами, фасадами цвета дерева среднего тона, столешницей из кварцевого агломерата, бежевым фартуком, фартуком из керамической плитки, черной техникой, бетонным полом, островом, серым полом и серой столешницей с
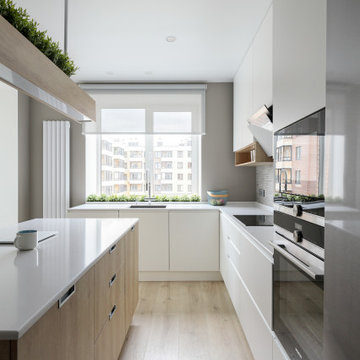
Кухня-столовая с островом и барной стойкой и мойкой у окна.
Стильный дизайн: п-образная кухня среднего размера в скандинавском стиле с обеденным столом, одинарной мойкой, плоскими фасадами, белыми фасадами, столешницей из акрилового камня, бежевым фартуком, фартуком из керамической плитки, черной техникой, паркетным полом среднего тона, островом, коричневым полом, белой столешницей и мойкой у окна - последний тренд
Стильный дизайн: п-образная кухня среднего размера в скандинавском стиле с обеденным столом, одинарной мойкой, плоскими фасадами, белыми фасадами, столешницей из акрилового камня, бежевым фартуком, фартуком из керамической плитки, черной техникой, паркетным полом среднего тона, островом, коричневым полом, белой столешницей и мойкой у окна - последний тренд
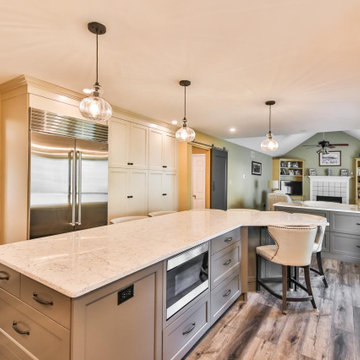
This two color kitchen has depth and warmth. The perimeter is a soft white in Brookhaven Slivered Almond set off by a rich Charcoal for the island.
Slivered Almond is the perfect off-white. Just the right amount of warmth without any off-putting yellow tones.
Say goodbye to the dinette set. This island extends to fit 6! Additional cabinetry was added to divide the living room from the kitchen. Providing extra storage and counterspace for entertaining. The frosted glass in the cabinets adds another texture to delight the eyes.
Cabinetry:
Perimeter: Wood-Mode Brookhaven Edgemont Recessed Slivered Almond
Island: Wood-Mode Brookhaven Edgemont Recessed Charcoal
Laundry Room: Cabico Essence Stretto K Tazza
Kitchen Counters: Viatera Quartz Aria
Hardware: Top Knobs Torbay Pulls and Brixton Rimmed Knobs with backplate in Sable
Plumbing Fixtures: Delta Cassidy Stainless
Sink: Blanco Silgranit Precis 30” Cinder
Tile: GST- Maritime Hatteras Taupe Gloss 3x12

Идея дизайна: маленькая угловая кухня в скандинавском стиле с обеденным столом, врезной мойкой, фасадами в стиле шейкер, светлыми деревянными фасадами, столешницей из кварцевого агломерата, бежевым фартуком, фартуком из керамической плитки, техникой из нержавеющей стали, темным паркетным полом, островом, коричневым полом и белой столешницей для на участке и в саду

Warm farmhouse kitchen nestled in the suburbs has a welcoming feel, with soft repose gray cabinets, two islands for prepping and entertaining and warm wood contrasts.

La nueva tipología de hogar se basa en las construcciones tradicionales de la zona, pero con un toque contemporáneo. Una caja blanca apoyada sobre otra de piedra que, a su vez, se abre para dejar aparecer el vidrio, permite dialogar perfectamente la sensación de protección y refugio necesarios con las vistas y la luz del maravilloso paisaje que la rodea.
La casa se encuentra situada en la vertiente sur del macizo de Peña Cabarga en el pueblo de Pámanes. El edificio está orientado hacia el sur, permitiendo disfrutar de las impresionantes vistas hacia el valle y se distribuye en dos niveles: sala de estar, espacios de uso diurno y dormitorios en la planta baja y estudio y dormitorio principal en planta alta.

Источник вдохновения для домашнего уюта: большая угловая кухня-гостиная в современном стиле с монолитной мойкой, плоскими фасадами, светлыми деревянными фасадами, мраморной столешницей, бежевым фартуком, фартуком из мрамора, техникой под мебельный фасад, светлым паркетным полом, островом, бежевым полом и бежевой столешницей

"Vous voulez du thé?!" m'a dit Eliane? Il s'agissait plutôt de refaire toute la cuisine et de créer un nouveau coin bureau dans l'espace salon. Mais ce thé, j'aurais bien envie de le prendre, maintenant, dans ce nouvel environnement. Une cuisine agrandie et complètement ouverte sur le séjour. Un coin bureau dans la véranda, jouissant d'une belle lumière zénithale. Ça donne envie de s'y installer!

Kitchen with large island, grey veiny countertops, under mount grey sink with black matte faucet, double ovens, cream subway tile backsplash, custom made iron hood, and white cabinetry with black matte hardware that leads to hidden walk-in pantry.

Beautiful open kitchen concept for family use and entertaining. All custom inset cabinets with bead around frame. Light tones with white oak wood accents make this timeless kitchen and all time classic
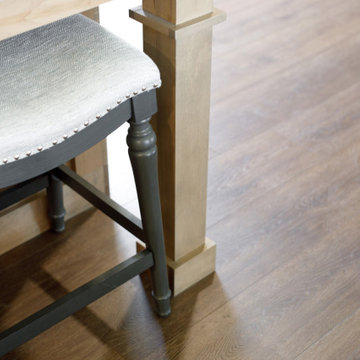
Rich deep brown tones of walnut and chocolate finished with a subtle wire-brush. A classic color range that is comfortable in both traditional and modern designs. With the Modin Collection, we have raised the bar on luxury vinyl plank. The result is a new standard in resilient flooring. Modin offers true embossed in register texture, a low sheen level, a rigid SPC core, an industry-leading wear layer, and so much more.

Tiled kitchen with birch cabinetry opens to outdoor dining beyond windows. Entry with stair to second floor and dining room.
Идея дизайна: п-образная кухня-гостиная среднего размера в современном стиле с врезной мойкой, плоскими фасадами, светлыми деревянными фасадами, столешницей из кварцита, бежевым фартуком, фартуком из керамической плитки, техникой из нержавеющей стали, бетонным полом, островом, серым полом и бежевой столешницей
Идея дизайна: п-образная кухня-гостиная среднего размера в современном стиле с врезной мойкой, плоскими фасадами, светлыми деревянными фасадами, столешницей из кварцита, бежевым фартуком, фартуком из керамической плитки, техникой из нержавеющей стали, бетонным полом, островом, серым полом и бежевой столешницей

На фото: угловая кухня среднего размера в стиле ретро с кладовкой, врезной мойкой, фасадами с утопленной филенкой, синими фасадами, столешницей из кварцевого агломерата, бежевым фартуком, фартуком из керамической плитки, белой техникой, полом из керамогранита, островом, серым полом и белой столешницей с
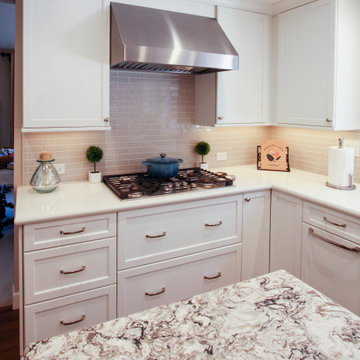
Elegant, simple, clean white Dura Supreme kitchen. Frameless construction cabinetry in White by Dura Supreme. Cambria Quartz countertops Island is Bellingham and Perimeter is Kirkstead. Pencil countertop edge on the perimeter, bullnose with inverted ogee edge on the island. The finishing touches with the cove crown molding plus the profiled base molding create the small details that create the finished beautiful kitchen. Shaker door style with Amerock hardware. Beautiful pendent lights from lamps plus along side the glass doors with mullions create an elegant feel. The simple 2x8 subway tile in a mushroom tone ties together the white cabinets and the quartz countertop seamlessly.

We wanted to create a space where all the family would could get together and enjoy or entertain friends. We designed a warm palette of taupes, creams and brass fittings. The quartz surfaces gave the kitchen a beautiful gloss finish with the wood panelling to the front of the island the perfect finishing and unique touch.

Источник вдохновения для домашнего уюта: маленькая угловая кухня-гостиная с накладной мойкой, фасадами с декоративным кантом, зелеными фасадами, деревянной столешницей, бежевым фартуком, фартуком из терракотовой плитки, техникой под мебельный фасад, светлым паркетным полом, островом, коричневым полом и коричневой столешницей для на участке и в саду

Идея дизайна: большая прямая кухня в современном стиле с обеденным столом, накладной мойкой, плоскими фасадами, фасадами цвета дерева среднего тона, гранитной столешницей, бежевым фартуком, техникой из нержавеющей стали, паркетным полом среднего тона, островом, коричневым полом и бежевой столешницей
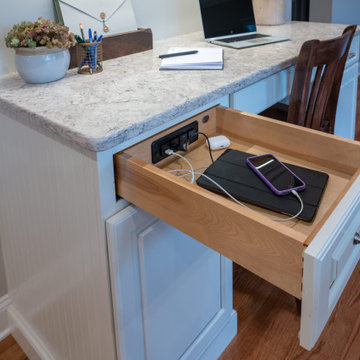
A hidden charging area in the desk allows for you to stay charged and contain the clutter.
Свежая идея для дизайна: большая п-образная кухня в современном стиле с обеденным столом, с полувстраиваемой мойкой (с передним бортиком), фасадами с выступающей филенкой, белыми фасадами, столешницей из кварцевого агломерата, бежевым фартуком, фартуком из керамической плитки, техникой из нержавеющей стали, паркетным полом среднего тона, островом, коричневым полом и серой столешницей - отличное фото интерьера
Свежая идея для дизайна: большая п-образная кухня в современном стиле с обеденным столом, с полувстраиваемой мойкой (с передним бортиком), фасадами с выступающей филенкой, белыми фасадами, столешницей из кварцевого агломерата, бежевым фартуком, фартуком из керамической плитки, техникой из нержавеющей стали, паркетным полом среднего тона, островом, коричневым полом и серой столешницей - отличное фото интерьера

La cuisine ouverte sur le séjour est aménagée avec un ilôt central qui intègre des rangements d’un côté et de l’autre une banquette sur mesure, élément central et design de la pièce à vivre. pièce à vivre. Les éléments hauts sont regroupés sur le côté alors que le mur faisant face à l'îlot privilégie l'épure et le naturel avec ses zelliges et une étagère murale en bois.
Кухня с бежевым фартуком – фото дизайна интерьера
5