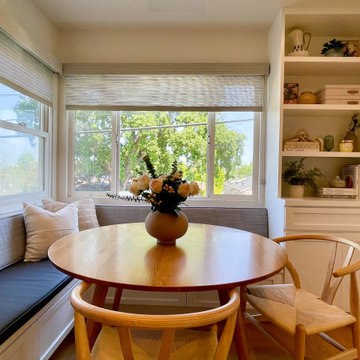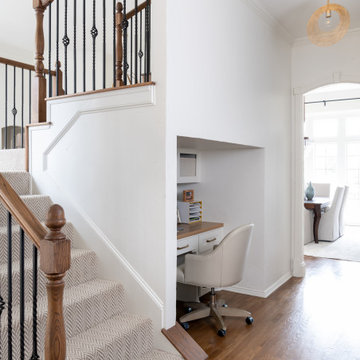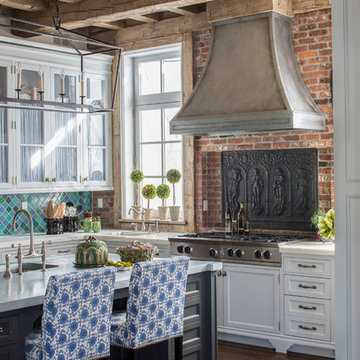Кухня с белыми фасадами – фото дизайна интерьера
Сортировать:
Бюджет
Сортировать:Популярное за сегодня
121 - 140 из 667 944 фото

This breathtaking kitchen was designed for entertaining. The large kitchen island is teak and features a Brittanicca Cambria countertop with a flawless waterfall edge. The 48" gas wolf range is practically a work of art framed by a modern stainless steel range hood and by the quartz panels that meld seamlessly with the wood paneling through out the great room. The modern white cabinets are punctuated with the use of built-in custom gold hardware. The vaulted ceilings create an airy and bright space which is complimented by the use of glass pendants above the bar. The gray porcelain tile flooring used through out the home flows outside to the lanai and entry to punctuate the indoor outdoor design.

Designed by & photo taken by Rob Rasmussen
Источник вдохновения для домашнего уюта: угловая кухня среднего размера в стиле неоклассика (современная классика) с обеденным столом, с полувстраиваемой мойкой (с передним бортиком), фасадами с выступающей филенкой, белыми фасадами, гранитной столешницей, бежевым фартуком, техникой из нержавеющей стали, паркетным полом среднего тона и островом
Источник вдохновения для домашнего уюта: угловая кухня среднего размера в стиле неоклассика (современная классика) с обеденным столом, с полувстраиваемой мойкой (с передним бортиком), фасадами с выступающей филенкой, белыми фасадами, гранитной столешницей, бежевым фартуком, техникой из нержавеющей стали, паркетным полом среднего тона и островом

Whole home remodel on a budget
Пример оригинального дизайна: маленькая п-образная кухня в скандинавском стиле с обеденным столом, врезной мойкой, фасадами в стиле шейкер, белыми фасадами, столешницей из кварцевого агломерата, белым фартуком, фартуком из керамической плитки, техникой из нержавеющей стали и бетонным полом без острова для на участке и в саду
Пример оригинального дизайна: маленькая п-образная кухня в скандинавском стиле с обеденным столом, врезной мойкой, фасадами в стиле шейкер, белыми фасадами, столешницей из кварцевого агломерата, белым фартуком, фартуком из керамической плитки, техникой из нержавеющей стали и бетонным полом без острова для на участке и в саду

Traditional but unusually shaped kitchen with a white painted cabinets, seapearl quartzite countertops, tradewinds tint mosaic backsplash, paneled appliances, dark wood island with hidden outlets. Featuring a flat panel TV in the backsplash for your viewing pleasure while cooking for your family. This great kitchen is adjacent to an amazing outdoor living space with multiple living spaces and an outdoor pool.
Traditional but unusually shaped kitchen with a white painted cabinets, seapearl quartzite countertops, tradewinds tint mosaic backsplash, paneled appliances, dark wood island with hidden outlets. Featuring a flat panel TV in the backsplash for your viewing pleasure while cooking for your family. This great kitchen is adjacent to an amazing outdoor living space with multiple living spaces and an outdoor pool.
Photos by Jon Upson

Свежая идея для дизайна: большая угловая, светлая кухня в современном стиле с с полувстраиваемой мойкой (с передним бортиком), фасадами в стиле шейкер, белыми фасадами, столешницей из талькохлорита, серым фартуком, фартуком из каменной плитки, техникой из нержавеющей стали, светлым паркетным полом и островом - отличное фото интерьера

Greg Premru Photography, Inc
Идея дизайна: угловая кухня в классическом стиле с обеденным столом, с полувстраиваемой мойкой (с передним бортиком), фасадами в стиле шейкер, белыми фасадами, белым фартуком, фартуком из плитки кабанчик, техникой из нержавеющей стали, паркетным полом среднего тона и островом
Идея дизайна: угловая кухня в классическом стиле с обеденным столом, с полувстраиваемой мойкой (с передним бортиком), фасадами в стиле шейкер, белыми фасадами, белым фартуком, фартуком из плитки кабанчик, техникой из нержавеющей стали, паркетным полом среднего тона и островом

Welcome to our latest kitchen renovation project, where classic French elegance meets contemporary design in the heart of Great Falls, VA. In this transformation, we aim to create a stunning kitchen space that exudes sophistication and charm, capturing the essence of timeless French style with a modern twist.
Our design centers around a harmonious blend of light gray and off-white tones, setting a serene and inviting backdrop for this kitchen makeover. These neutral hues will work in harmony to create a calming ambiance and enhance the natural light, making the kitchen feel open and welcoming.
To infuse a sense of nature and add a striking focal point, we have carefully selected green cabinets. The rich green hue, reminiscent of lush gardens, brings a touch of the outdoors into the space, creating a unique and refreshing visual appeal. The cabinets will be thoughtfully placed to optimize both functionality and aesthetics.
Throughout the project, our focus is on creating a seamless integration of design elements to produce a cohesive and visually stunning kitchen. The cabinetry, hood, light fixture, and other details will be meticulously crafted using high-quality materials, ensuring longevity and a timeless appeal.
Countertop Material: Quartzite
Cabinet: Frameless Custom cabinet
Stove: Ilve 48"
Hood: Plaster field made
Lighting: Hudson Valley Lighting

This sunny breakfast nook adds comfort and warmth to this kitchen. The custom cabinetry includes lots of storage with built-in drawers and a new bookcase with pull-outs. Custom upholstery blends slate blue leather with a textural tweed.

На фото: п-образная, светлая кухня-гостиная в стиле неоклассика (современная классика) с с полувстраиваемой мойкой (с передним бортиком), фасадами в стиле шейкер, белыми фасадами, столешницей из кварцевого агломерата, серым фартуком, техникой из нержавеющей стали, паркетным полом среднего тона, островом, коричневым полом, белой столешницей и балками на потолке

Cabinets: Kemp painted maple in Cloud White
Backsplash: IWT Albotros Grey 3" x 12"
Countertops: Pompeii Quartz in Rock Salt
На фото: большая прямая кухня в морском стиле с обеденным столом, фасадами в стиле шейкер, белыми фасадами, столешницей из кварцевого агломерата, синим фартуком, фартуком из керамогранитной плитки, островом и белой столешницей
На фото: большая прямая кухня в морском стиле с обеденным столом, фасадами в стиле шейкер, белыми фасадами, столешницей из кварцевого агломерата, синим фартуком, фартуком из керамогранитной плитки, островом и белой столешницей

This Historical Home was built in the Columbia Country Club in 1925 and was ready for a new, modern kitchen which kept the traditional feel of the home. A previous sunroom addition created a dining room, but the original kitchen layout kept the two rooms divided. The kitchen was a small and cramped c-shape with a narrow door leading into the dining area.
The kitchen and dining room were completely opened up, creating a long, galley style, open layout which maximized the space and created a very good flow. Dimensions In Wood worked in conjuction with the client’s architect and contractor to complete this renovation.
Custom cabinets were built to use every square inch of the floorplan, with the cabinets extending all the way to the ceiling for the most storage possible. Our woodworkers even created a step stool, staining it to match the kitchen for reaching these high cabinets. The family already had a kitchen table and chairs they were happy with, so we refurbished them to match the kitchen’s new stain and paint color.
Crown molding top the cabinet boxes and extends across the ceiling where they create a coffered ceiling, highlighting the beautiful light fixtures centered on a wood medallion.
Columns were custom built to provide separation between the different sections of the kitchen, while also providing structural support.
Our master craftsmen kept the original 1925 glass cabinet doors, fitted them with modern hardware, repainted and incorporated them into new cabinet boxes. TASK LED Lighting was added to this china cabinet, highlighting the family’s decorative dishes.
Appliance Garage
On one side of the kitchen we built an appliance garage with doors that slide back into the cabinet, integrated power outlets and door activated lighting. Beside this is a small Galley Workstation for beverage and bar service which has the Galley Bar Kit perfect for sliced limes and more.
Baking Cabinet with Pocket Doors
On the opposite side, a baking cabinet was built to house a mixer and all the supplies needed for creating confections. Automatic LED lights, triggered by opening the door, create a perfect baker’s workstation. Both pocket doors slide back inside the cabinet for maximum workspace, then close to hide everything, leaving a clean, minimal kitchen devoid of clutter.
Super deep, custom drawers feature custom dividers beneath the baking cabinet. Then beneath the appliance garage another deep drawer has custom crafted produce boxes per the customer’s request.
Central to the kitchen is a walnut accent island with a granite countertop and a Stainless Steel Galley Workstation and an overhang for seating. Matching bar stools slide out of the way, under the overhang, when not in use. A color matched outlet cover hides power for the island whenever appliances are needed during preparation.
The Galley Workstation has several useful attachments like a cutting board, drying rack, colander holder, and more. Integrated into the stone countertops are a drinking water spigot, a soap dispenser, garbage disposal button and the pull out, sprayer integrated faucet.
Directly across from the conveniently positioned stainless steel sink is a Bertazzoni Italia stove with 5 burner cooktop. A custom mosaic tile backsplash makes a beautiful focal point. Then, on opposite sides of the stove, columns conceal Rev-a-Shelf pull out towers which are great for storing small items, spices, and more. All outlets on the stone covered walls also sport dual USB outlets for charging mobile devices.
Stainless Steel Whirlpool appliances throughout keep a consistent and clean look. The oven has a matching microwave above it which also works as a convection oven. Dual Whirlpool dishwashers can handle all the family’s dirty dishes.
The flooring has black, marble tile inlays surrounded by ceramic tile, which are period correct for the age of this home, while still being modern, durable and easy to clean.
Finally, just off the kitchen we also remodeled their bar and snack alcove. A small liquor cabinet, with a refrigerator and wine fridge sits opposite a snack bar and wine glass cabinets. Crown molding, granite countertops and cabinets were all customized to match this space with the rest of the stunning kitchen.
Dimensions In Wood is more than 40 years of custom cabinets. We always have been, but we want YOU to know just how much more there is to our Dimensions.
The Dimensions we cover are endless: custom cabinets, quality water, appliances, countertops, wooden beams, Marvin windows, and more. We can handle every aspect of your kitchen, bathroom or home remodel.

Elegant timeless style Kitchen with black marble countertop, range hood, white cabinets and stainless accents. Farmhouse sink build in the island.
Пример оригинального дизайна: огромная п-образная, светлая кухня в стиле неоклассика (современная классика) с фасадами в стиле шейкер, белыми фасадами, мраморной столешницей, белым фартуком, фартуком из мрамора, техникой из нержавеющей стали, темным паркетным полом, черной столешницей, врезной мойкой, островом и коричневым полом
Пример оригинального дизайна: огромная п-образная, светлая кухня в стиле неоклассика (современная классика) с фасадами в стиле шейкер, белыми фасадами, мраморной столешницей, белым фартуком, фартуком из мрамора, техникой из нержавеющей стали, темным паркетным полом, черной столешницей, врезной мойкой, островом и коричневым полом

Стильный дизайн: большая п-образная кухня в стиле неоклассика (современная классика) с врезной мойкой, фасадами в стиле шейкер, белыми фасадами, белым фартуком, техникой из нержавеющей стали, островом, серым полом, серой столешницей и мойкой у окна - последний тренд

Идея дизайна: угловая кухня среднего размера в стиле неоклассика (современная классика) с обеденным столом, врезной мойкой, белыми фасадами, столешницей из кварцевого агломерата, белым фартуком, фартуком из каменной плиты, техникой из нержавеющей стали, светлым паркетным полом, островом, серым полом, белой столешницей и фасадами в стиле шейкер

Пример оригинального дизайна: большая угловая кухня в морском стиле с обеденным столом, белыми фасадами, мраморной столешницей, разноцветным фартуком, фартуком из мрамора, паркетным полом среднего тона, островом и разноцветной столешницей

Cabinets: Centerpoint
Black splash: Savannah Surfaces
Perimeter: Caesarstone
Island Countertop: Precision Granite & Marble- Cygnus Leather
Appliances: Ferguson, Kitchenaid

На фото: угловая кухня-гостиная среднего размера в стиле неоклассика (современная классика) с с полувстраиваемой мойкой (с передним бортиком), фасадами с утопленной филенкой, белыми фасадами, столешницей из кварцита, белым фартуком, фартуком из керамической плитки, техникой из нержавеющей стали, паркетным полом среднего тона, островом и белой столешницей с

Beth Singer
На фото: угловая, светлая кухня в стиле неоклассика (современная классика) с фасадами с утопленной филенкой, белыми фасадами, серым фартуком, техникой из нержавеющей стали, островом, серым полом, серой столешницей и мойкой у окна с
На фото: угловая, светлая кухня в стиле неоклассика (современная классика) с фасадами с утопленной филенкой, белыми фасадами, серым фартуком, техникой из нержавеющей стали, островом, серым полом, серой столешницей и мойкой у окна с

This large kitchen was desperately needing a refresh. It was far to traditional for the homeowners taste. Additionally, there was no direct path to the dining room as you needed to enter through a butlers pantry. I opened up two doorways into the kitchen from the dining room, which allowed natural light to flow in. The former butlers pantry was then sealed up and became part of the formerly to small pantry. The homeowners now have a 13' long walk through pantry, accessible from both the new bar area and the kitchen.

A cast iron antique decorative piece adorns the brick backsplash behind the range and classic matte silver hood.
Пример оригинального дизайна: кухня в стиле кантри с фасадами в стиле шейкер, белыми фасадами, зеленым фартуком, паркетным полом среднего тона, островом, коричневым полом и двухцветным гарнитуром
Пример оригинального дизайна: кухня в стиле кантри с фасадами в стиле шейкер, белыми фасадами, зеленым фартуком, паркетным полом среднего тона, островом, коричневым полом и двухцветным гарнитуром
Кухня с белыми фасадами – фото дизайна интерьера
7