Кухня с белыми фасадами без острова – фото дизайна интерьера
Сортировать:
Бюджет
Сортировать:Популярное за сегодня
1 - 20 из 57 482 фото

The kitchen is divided into two parts. The floor-to-ceiling column cabinets have lots of shelves and contain a built-in refrigerator and a range of appliances. The second part is a minimalist kitchen set with a sink and a cooktop. To illuminate the dining table, we made a chandelier of profile lamps mounted at different heights. We design interiors of homes and apartments worldwide. If you need well-thought and aesthetical interior, submit a request on the website.

Идея дизайна: маленькая угловая кухня в белых тонах с отделкой деревом в стиле лофт с обеденным столом, накладной мойкой, плоскими фасадами, белыми фасадами, деревянной столешницей, бежевым фартуком, фартуком из керамической плитки, черной техникой, паркетным полом среднего тона, коричневым полом и бежевой столешницей без острова для на участке и в саду

Однокомнатная квартира в тихом переулке центра Москвы.
Среди встроенной техники - стиральная машина с функцией сушки, СВЧ, холодильник, компактная варочная панель.
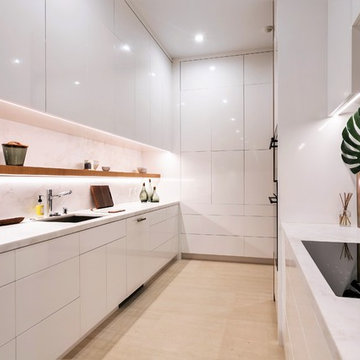
На фото: п-образная кухня среднего размера в современном стиле с плоскими фасадами, мраморной столешницей, белым фартуком, фартуком из каменной плиты, врезной мойкой, белыми фасадами, бежевым полом, белой столешницей и обеденным столом без острова
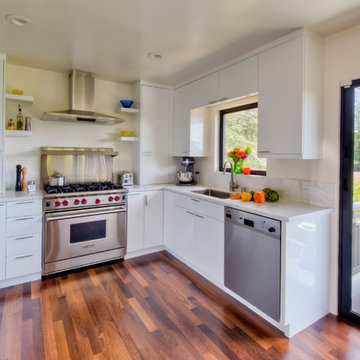
Treve Johnson Photography
HDR Remodeling Inc. specializes in classic East Bay homes. Whole-house remodels, kitchen and bathroom remodeling, garage and basement conversions are our specialties. Our start-to-finish process -- from design concept to permit-ready plans to production -- will guide you along the way to make sure your project is completed on time and on budget and take the uncertainty and stress out of remodeling your home. Our philosophy -- and passion -- is to help our clients make their remodeling dreams come true.

Стильный дизайн: большая прямая кухня с двойной мойкой, белыми фасадами, деревянной столешницей, зеленым фартуком, полом из цементной плитки и разноцветным полом без острова - последний тренд

На фото: светлая кухня в современном стиле с плоскими фасадами, белыми фасадами, деревянной столешницей, белым фартуком, фартуком из плитки кабанчик, черной техникой, паркетным полом среднего тона, коричневым полом, коричневой столешницей, обеденным столом и двухцветным гарнитуром без острова
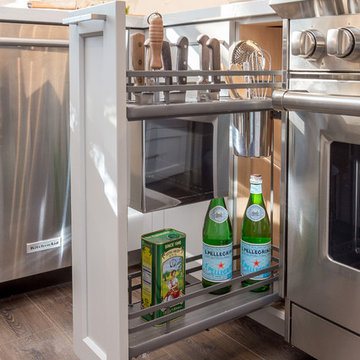
Scott DuBose Photography
Стильный дизайн: кухня среднего размера в стиле модернизм с обеденным столом, врезной мойкой, белыми фасадами, столешницей из кварцевого агломерата, белым фартуком, фартуком из стеклянной плитки, техникой из нержавеющей стали, паркетным полом среднего тона, коричневым полом и белой столешницей без острова - последний тренд
Стильный дизайн: кухня среднего размера в стиле модернизм с обеденным столом, врезной мойкой, белыми фасадами, столешницей из кварцевого агломерата, белым фартуком, фартуком из стеклянной плитки, техникой из нержавеющей стали, паркетным полом среднего тона, коричневым полом и белой столешницей без острова - последний тренд
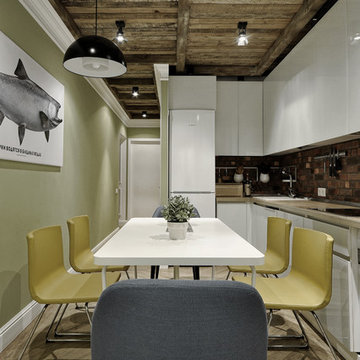
So called project design small kitchen (226ft²) in Russia (Ural), from the studio ALLARTSDESIGN. Designer Saranin Artemy.
This kitchen was built for himself and had to spend a lot of tests for the materials to realize this idea.
Kitchen itself is located on the 10th floor, in the center of the city of Perm (Russia, the Urals), the area is 226ft². I obviously needed a natural, pure color. We took everything that was out of the room, lined the walls, made new flooring - vinyl strips glued to the distance to fully simulate the floor boards. The walls are painted in soft, we pistachio color. The ceilings are made from old Finnish board - uniqueness lies in the fact - that the boards are all different, no repeats, can be a long time to look at and it turned out - for good. Kitchen set himself ordered white glass, but the "apron" made of brick with the laying of the American masonry. Tables and chairs, half from Italy and Sweden.
On the wall is made poster - big fish - salmon. Following the signature - "Pike are found in the waters of the pale" - a phrase my son, which I try to fit neatly into your interior, these posters have a lot, and every time I will remember these happy moments.
Saranin Artemy ALLARTSDESIGN

With such a small footprint for a kitchen (8 feet x 8 feet) we had to maximize the storage, so we added a toekick drawer and a stepstool in the toekick!

Photo by Grey Crawford
Пример оригинального дизайна: маленькая параллельная кухня в морском стиле с одинарной мойкой, фасадами в стиле шейкер, белыми фасадами, черным фартуком и темным паркетным полом без острова для на участке и в саду
Пример оригинального дизайна: маленькая параллельная кухня в морском стиле с одинарной мойкой, фасадами в стиле шейкер, белыми фасадами, черным фартуком и темным паркетным полом без острова для на участке и в саду
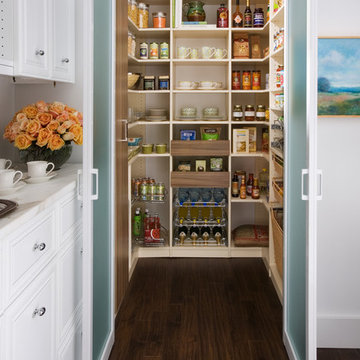
Our two-tone kitchen pantry wows in almondine and light walnut melamine. The pantry is designed for easy access and a variety of kitchen storage. With deep pantry shelving it's often difficult to tell what is at the back of the shelf. Spices and ingredients can go unnoticed and you may re-purchase items you already have. Adding a pull-out cabinet and organizer allows you to see the full length of the storage space and access all of your organized spices and canned goods, so the ingredients you need are never out of sight and out of mind. A section of pantry shelves with adjustable heights allows you to store all of your favorite boxed foods, whatever the size, from bulky cereal boxes to cake mixes. This design has full line bore, meaning that the shelves can be fully adjusted up and down the entire height of the pantry to easily suit your needs. Wicker baskets are great for fruits, vegetables and other perishables in the pantry. The baskets breathe to help keep those delicious ingredients fresh and ripe. Use them in a modern or traditional design to add some warmth and charm to your pantry for a homey feeling.

This condo remodel consisted of redoing the kitchen layout and design to maximize the small space, while adding built-in storage throughout the home for added functionality. The kitchen was inspired by art-deco design elements mixed with classic style. The white painted custom cabinetry against the darker granite and butcher block split top counters creates a multi-layer visual interest in this refreshed kitchen. The history of the condo was honored with elements like the parquet flooring, arched doorways, and picture crown molding. Specially curated apartment sized appliances were added to economize the space while still matching our clients style. In other areas of the home, unused small closets and shelving were replaced with custom built-ins that added need storage but also beautiful design elements, matching the rest of the remodel. The final result was a new space that modernized the home and added functionality for our clients, while respecting the previous historic design of the original condo.
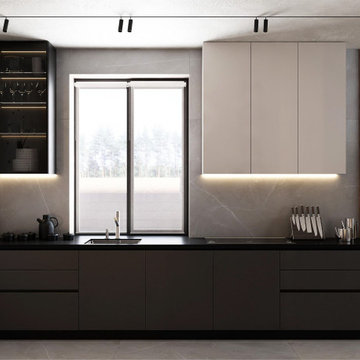
Источник вдохновения для домашнего уюта: маленькая параллельная кухня-гостиная в стиле модернизм с накладной мойкой, плоскими фасадами, белыми фасадами, столешницей из кварцита, серым фартуком, фартуком из керамической плитки, черной техникой, полом из керамической плитки, серым полом и черной столешницей без острова для на участке и в саду
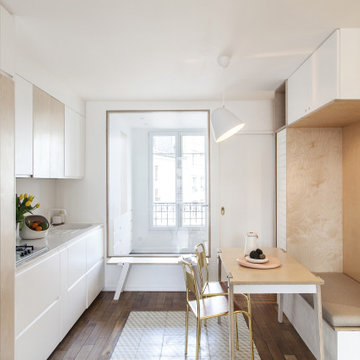
Photo : BCDF Studio
Источник вдохновения для домашнего уюта: прямая кухня среднего размера, в белых тонах с отделкой деревом в скандинавском стиле с обеденным столом, монолитной мойкой, плоскими фасадами, белыми фасадами, столешницей из кварцита, белым фартуком, фартуком из кварцевого агломерата, техникой под мебельный фасад, паркетным полом среднего тона, коричневым полом, белой столешницей и двухцветным гарнитуром без острова
Источник вдохновения для домашнего уюта: прямая кухня среднего размера, в белых тонах с отделкой деревом в скандинавском стиле с обеденным столом, монолитной мойкой, плоскими фасадами, белыми фасадами, столешницей из кварцита, белым фартуком, фартуком из кварцевого агломерата, техникой под мебельный фасад, паркетным полом среднего тона, коричневым полом, белой столешницей и двухцветным гарнитуром без острова

Источник вдохновения для домашнего уюта: отдельная, угловая кухня среднего размера в классическом стиле с накладной мойкой, фасадами с утопленной филенкой, белыми фасадами, мраморной столешницей, синим фартуком, фартуком из мрамора, техникой из нержавеющей стали, мраморным полом, бежевым полом и синей столешницей без острова

On adore cette jolie cuisine lumineuse, ouverte sur la cour fleurie de l'immeuble. Un joli carrelage aspect carreau de ciment mais moderne, sous cette cuisine ikea blanche aux moulures renforçant le côté un peu campagne, mais modernisé avec des boutons en métal noir, et une crédence qui n'est pas toute hauteur, en carreaux style métro plat vert sauge ! Des petits accessoires muraux viennent compléter le côté rétro de l'ensemble, éclairé par des suspensions design en béton.
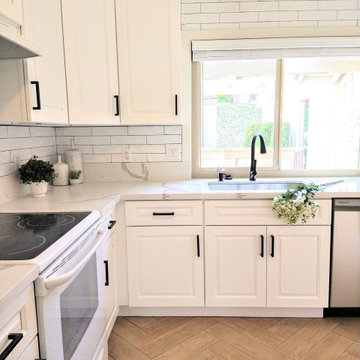
Small kitchen remodeling
Стильный дизайн: маленькая угловая кухня в стиле кантри с кладовкой, одинарной мойкой, фасадами с выступающей филенкой, белыми фасадами, столешницей из кварцевого агломерата, белым фартуком, фартуком из керамической плитки, белой техникой, полом из керамической плитки, коричневым полом и белой столешницей без острова для на участке и в саду - последний тренд
Стильный дизайн: маленькая угловая кухня в стиле кантри с кладовкой, одинарной мойкой, фасадами с выступающей филенкой, белыми фасадами, столешницей из кварцевого агломерата, белым фартуком, фартуком из керамической плитки, белой техникой, полом из керамической плитки, коричневым полом и белой столешницей без острова для на участке и в саду - последний тренд
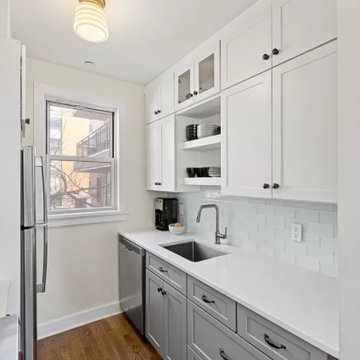
Every inch counts when it comes to kitchen design; especially in Brooklyn, New York. This kitchen's footprint may be small, but it packs a lot of design punch! From our two toned cabinetry, the high end appliances, Thasos quartz countertops and matte black hardware... there is no surprise this unit sold for a pretty penny recently!

Идея дизайна: маленькая угловая кухня-гостиная в морском стиле с двойной мойкой, фасадами с выступающей филенкой, белыми фасадами, столешницей из кварцевого агломерата, белым фартуком, фартуком из керамической плитки, черной техникой, бетонным полом, серым полом, черной столешницей и балками на потолке без острова для на участке и в саду
Кухня с белыми фасадами без острова – фото дизайна интерьера
1