Кухня с пробковым полом и белым полом – фото дизайна интерьера
Сортировать:
Бюджет
Сортировать:Популярное за сегодня
1 - 20 из 104 фото
1 из 3
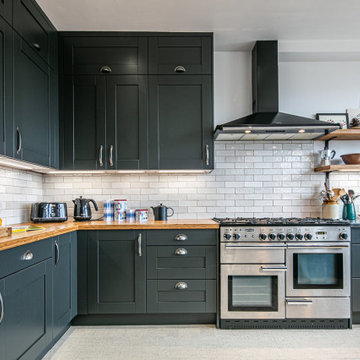
На фото: большая кухня в стиле лофт с обеденным столом, фасадами в стиле шейкер, синими фасадами, столешницей из нержавеющей стали, белым фартуком, фартуком из плитки кабанчик, техникой из нержавеющей стали, пробковым полом, полуостровом и белым полом с

contemporary kitchen
Пример оригинального дизайна: большая угловая кухня-гостиная в современном стиле с черными фасадами, деревянной столешницей, техникой под мебельный фасад, пробковым полом, островом, белым полом, белой столешницей и сводчатым потолком
Пример оригинального дизайна: большая угловая кухня-гостиная в современном стиле с черными фасадами, деревянной столешницей, техникой под мебельный фасад, пробковым полом, островом, белым полом, белой столешницей и сводчатым потолком
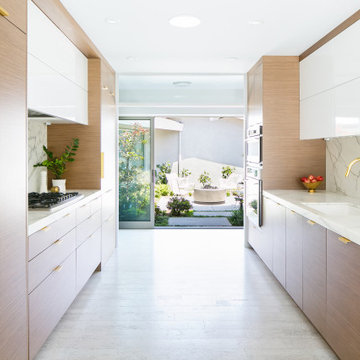
Источник вдохновения для домашнего уюта: параллельная кухня среднего размера в современном стиле с врезной мойкой, плоскими фасадами, фасадами цвета дерева среднего тона, мраморной столешницей, белым фартуком, фартуком из мрамора, техникой под мебельный фасад, пробковым полом, белым полом и белой столешницей без острова

Kitchen framed with reclaimed 100 year doug fir beams, Fireclay brick backsplash, customer bamboo fronts and Cedar + Moss sconces with Rejuvenation pendants. Honed black brown granite remnant for the countertop. Etched Bamboo door by local craftsman designed by me on Krown labs hardware.

Expanding the island gave the family more space to relax, work or entertain. The original island was less than half the size and housed the stove top, leaving little space for much else.

A rare opportunity to recycle some teak that had been skipped.
На фото: отдельная, угловая кухня среднего размера: освещение в стиле ретро с накладной мойкой, плоскими фасадами, черными фасадами, деревянной столешницей, зеленым фартуком, фартуком из цементной плитки, пробковым полом, белым полом, черной столешницей и кессонным потолком без острова
На фото: отдельная, угловая кухня среднего размера: освещение в стиле ретро с накладной мойкой, плоскими фасадами, черными фасадами, деревянной столешницей, зеленым фартуком, фартуком из цементной плитки, пробковым полом, белым полом, черной столешницей и кессонным потолком без острова
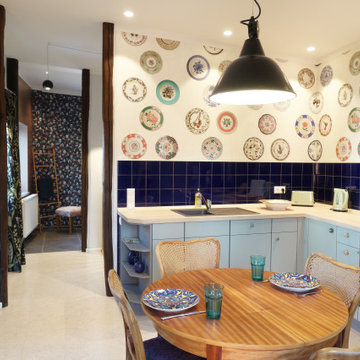
Als Tapete kommt eine Designtapete aus England mit aufgedruckten Tellern zum EInsatz. Passende Vorhänge finden sich an den Fenstern. Alte Balken stehen im Kontrast zu einem modernen, weißen Korkfußboden.
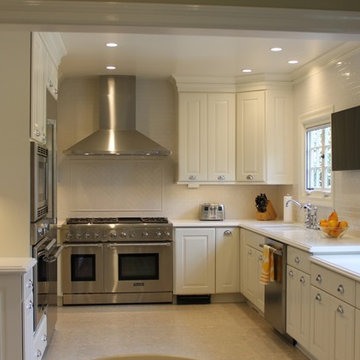
This beautiful Tudor house built in 1923 made a classic statement on a street in Glendale, California. The living room and dining room were just what you would expect with oak floors, crown molding and leaded glass windows. Then you walk through the door from the dining room into the kitchen and a time warp took you to a 1950’s kitchen with metal cabinets and a triangular cooktop peninsula.
How do I change the kitchen to make it part of the house and add functions that every cook wants? The homeowners agreed that we needed to remove everything down to the studs and start fresh. We removed all the cabinets, soffit, ceiling and floor. Due to termite damage, the 2 windows and all the framing on the east wall was replaced.
I presented two plans to the homeowners and we finalized one. We moved the sink from the diagonal corner and centered it under the smaller window.
JRY & Co.
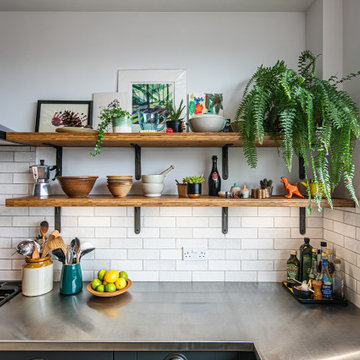
На фото: большая кухня в стиле лофт с обеденным столом, фасадами в стиле шейкер, синими фасадами, столешницей из нержавеющей стали, белым фартуком, фартуком из плитки кабанчик, техникой из нержавеющей стали, пробковым полом, полуостровом и белым полом с
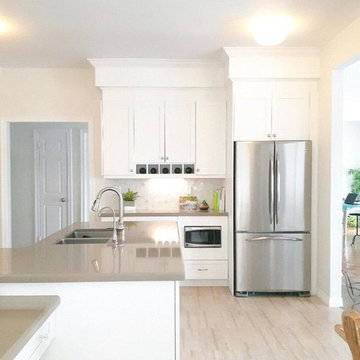
Источник вдохновения для домашнего уюта: п-образная кухня-гостиная среднего размера в стиле неоклассика (современная классика) с фасадами в стиле шейкер, белыми фасадами, столешницей из кварцевого агломерата, белым фартуком, полуостровом, бежевой столешницей, врезной мойкой, техникой из нержавеющей стали, пробковым полом и белым полом
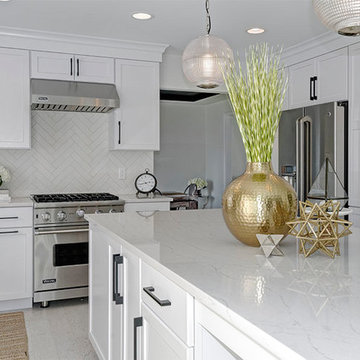
Expanding the island gave the family more space to relax, work or entertain. The original island was less than half the size and housed the stove top, leaving little space for much else.
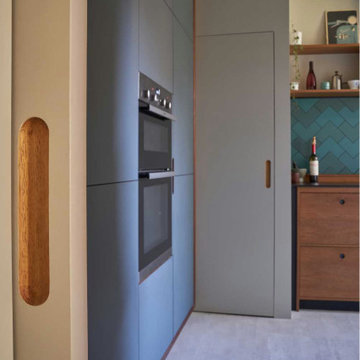
A rare opportunity to recycle some teak that had been skipped.
Пример оригинального дизайна: отдельная, угловая кухня среднего размера: освещение в стиле ретро с накладной мойкой, плоскими фасадами, черными фасадами, деревянной столешницей, зеленым фартуком, фартуком из цементной плитки, пробковым полом, белым полом, черной столешницей и кессонным потолком без острова
Пример оригинального дизайна: отдельная, угловая кухня среднего размера: освещение в стиле ретро с накладной мойкой, плоскими фасадами, черными фасадами, деревянной столешницей, зеленым фартуком, фартуком из цементной плитки, пробковым полом, белым полом, черной столешницей и кессонным потолком без острова
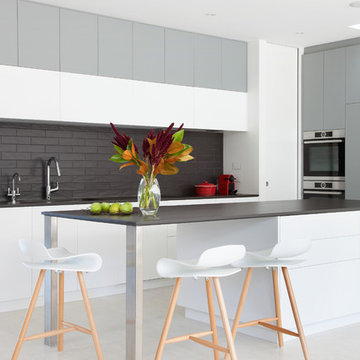
Shania Shegedyn Photography
На фото: кухня-гостиная среднего размера в стиле модернизм с плоскими фасадами, белыми фасадами, техникой из нержавеющей стали, островом, белым полом, двойной мойкой, черным фартуком, фартуком из керамической плитки, пробковым полом и черной столешницей
На фото: кухня-гостиная среднего размера в стиле модернизм с плоскими фасадами, белыми фасадами, техникой из нержавеющей стали, островом, белым полом, двойной мойкой, черным фартуком, фартуком из керамической плитки, пробковым полом и черной столешницей
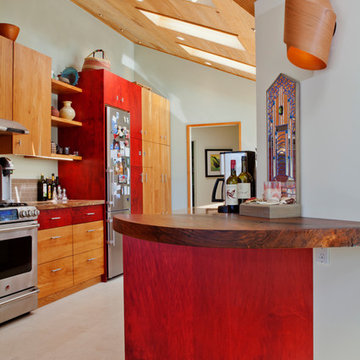
Todd Pickering, Turk Kauffman
Стильный дизайн: большая кухня в стиле фьюжн с с полувстраиваемой мойкой (с передним бортиком), плоскими фасадами, гранитной столешницей, бежевым фартуком, фартуком из плитки кабанчик, техникой из нержавеющей стали, пробковым полом и белым полом - последний тренд
Стильный дизайн: большая кухня в стиле фьюжн с с полувстраиваемой мойкой (с передним бортиком), плоскими фасадами, гранитной столешницей, бежевым фартуком, фартуком из плитки кабанчик, техникой из нержавеющей стали, пробковым полом и белым полом - последний тренд
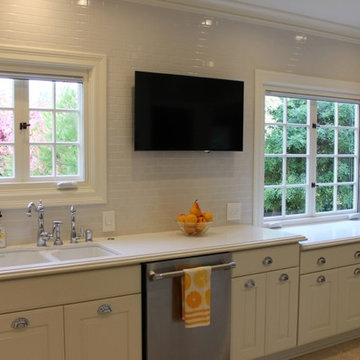
We moved the sink from the diagonal corner and centered it under the smaller window. On the east wall, we removed the fin walls that projected into the room to house the old refrigerator.
By not putting wall cabinets on this wall, we created the open feeling they wanted, and provided the space for the wall mounted television. The wall is faced with 2” x 4” white glazed tiles. The new long quartz counter can be utilized as a buffet for dinner parties.
JRY & Co.
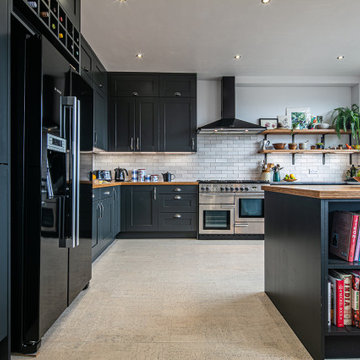
На фото: большая кухня в стиле лофт с обеденным столом, фасадами в стиле шейкер, синими фасадами, столешницей из нержавеющей стали, белым фартуком, фартуком из плитки кабанчик, техникой из нержавеющей стали, пробковым полом, полуостровом и белым полом с
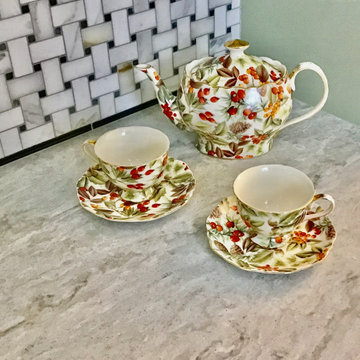
Стильный дизайн: п-образная кухня среднего размера в классическом стиле с кладовкой, с полувстраиваемой мойкой (с передним бортиком), фасадами с утопленной филенкой, белыми фасадами, столешницей из кварцевого агломерата, белым фартуком, фартуком из мрамора, черной техникой, пробковым полом, белым полом и белой столешницей - последний тренд
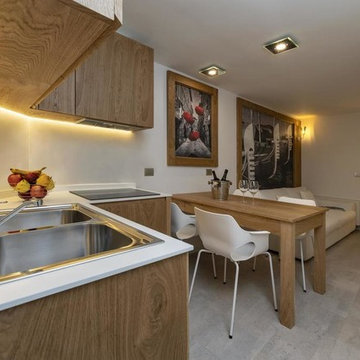
Cucina
Vano comune per tutte le camere, i suoi arredi sono realizzati in rovere spazzolato, con una cucina dotata di ogni comfort, un tavolo capiente e un divano per poter passare in compagnia del tempo dopo aver esplorato la città.
Idea Design Factory.com
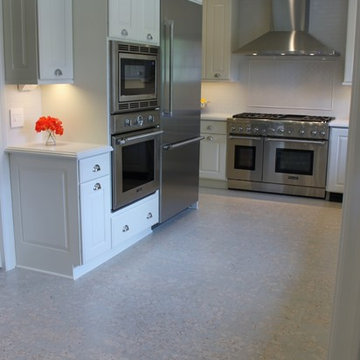
The west wall completes the functional needs with a built-in refrigerator and microwave oven combination. A full height pantry with roll-out shelves is around the corner from the refrigerator. To the left of the ovens, is a wall and base cabinet and countertop. A charging stationed was planned for this counter area.
Flooring choices are many. The original kitchen had linoleum and therefore only about 1/8” was available for the new material to sit on top of the sub-floor and still have a level transition to the adjacent dining room and powder room. We removed the original sub-floor and gained ¾”. But a tile floor was not an option because we did not have enough thickness for a concrete bed and the tile. Cork was selected in a light gray and white pattern which compliments the overall white kitchen that the homeowners wanted. The flooring installer prepared for the ½” thick cork by recessing the new ¾” plywood subfloor between the joists at the mathematically correct height. This accomplished having the kitchen, dining room and powder room floors all at the same level without a transition strip, and also provided a very level floor.
JRY & Co.
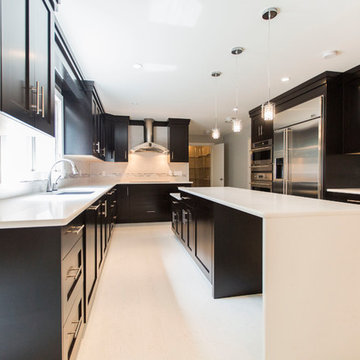
Cloverdale Barren Plain
Flock Moonlight Cork
Stoneworks Quartz
На фото: п-образная кухня в современном стиле с обеденным столом, островом, фасадами в стиле шейкер, черными фасадами, столешницей из кварцита, белым фартуком, техникой из нержавеющей стали, пробковым полом, белым полом, белой столешницей и двойной мойкой с
На фото: п-образная кухня в современном стиле с обеденным столом, островом, фасадами в стиле шейкер, черными фасадами, столешницей из кварцита, белым фартуком, техникой из нержавеющей стали, пробковым полом, белым полом, белой столешницей и двойной мойкой с
Кухня с пробковым полом и белым полом – фото дизайна интерьера
1