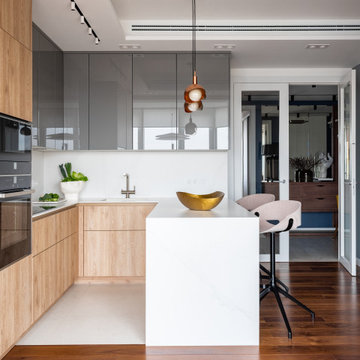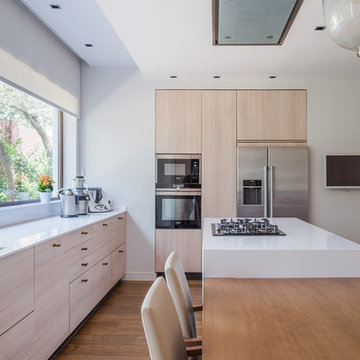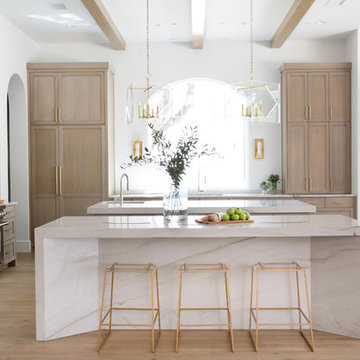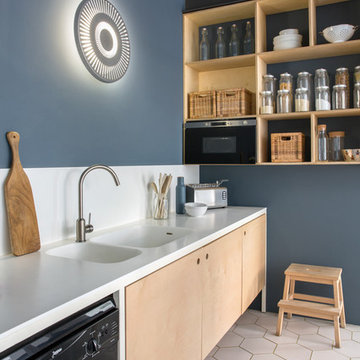Кухня с светлыми деревянными фасадами и белой столешницей – фото дизайна интерьера
Сортировать:
Бюджет
Сортировать:Популярное за сегодня
1 - 20 из 12 057 фото

Пример оригинального дизайна: п-образная кухня среднего размера, в белых тонах с отделкой деревом в современном стиле с обеденным столом, врезной мойкой, плоскими фасадами, светлыми деревянными фасадами, белым фартуком, островом, белой столешницей и эркером

Our clients are seasoned home renovators. Their Malibu oceanside property was the second project JRP had undertaken for them. After years of renting and the age of the home, it was becoming prevalent the waterfront beach house, needed a facelift. Our clients expressed their desire for a clean and contemporary aesthetic with the need for more functionality. After a thorough design process, a new spatial plan was essential to meet the couple’s request. This included developing a larger master suite, a grander kitchen with seating at an island, natural light, and a warm, comfortable feel to blend with the coastal setting.
Demolition revealed an unfortunate surprise on the second level of the home: Settlement and subpar construction had allowed the hillside to slide and cover structural framing members causing dangerous living conditions. Our design team was now faced with the challenge of creating a fix for the sagging hillside. After thorough evaluation of site conditions and careful planning, a new 10’ high retaining wall was contrived to be strategically placed into the hillside to prevent any future movements.
With the wall design and build completed — additional square footage allowed for a new laundry room, a walk-in closet at the master suite. Once small and tucked away, the kitchen now boasts a golden warmth of natural maple cabinetry complimented by a striking center island complete with white quartz countertops and stunning waterfall edge details. The open floor plan encourages entertaining with an organic flow between the kitchen, dining, and living rooms. New skylights flood the space with natural light, creating a tranquil seaside ambiance. New custom maple flooring and ceiling paneling finish out the first floor.
Downstairs, the ocean facing Master Suite is luminous with breathtaking views and an enviable bathroom oasis. The master bath is modern and serene, woodgrain tile flooring and stunning onyx mosaic tile channel the golden sandy Malibu beaches. The minimalist bathroom includes a generous walk-in closet, his & her sinks, a spacious steam shower, and a luxurious soaking tub. Defined by an airy and spacious floor plan, clean lines, natural light, and endless ocean views, this home is the perfect rendition of a contemporary coastal sanctuary.
PROJECT DETAILS:
• Style: Contemporary
• Colors: White, Beige, Yellow Hues
• Countertops: White Ceasarstone Quartz
• Cabinets: Bellmont Natural finish maple; Shaker style
• Hardware/Plumbing Fixture Finish: Polished Chrome
• Lighting Fixtures: Pendent lighting in Master bedroom, all else recessed
• Flooring:
Hardwood - Natural Maple
Tile – Ann Sacks, Porcelain in Yellow Birch
• Tile/Backsplash: Glass mosaic in kitchen
• Other Details: Bellevue Stand Alone Tub
Photographer: Andrew, Open House VC

Стильный дизайн: п-образная кухня среднего размера в стиле неоклассика (современная классика) с обеденным столом, врезной мойкой, фасадами с утопленной филенкой, светлыми деревянными фасадами, мраморной столешницей, белым фартуком, фартуком из каменной плиты, техникой под мебельный фасад, светлым паркетным полом, островом, бежевым полом и белой столешницей - последний тренд

This expansive Victorian had tremendous historic charm but hadn’t seen a kitchen renovation since the 1950s. The homeowners wanted to take advantage of their views of the backyard and raised the roof and pushed the kitchen into the back of the house, where expansive windows could allow southern light into the kitchen all day. A warm historic gray/beige was chosen for the cabinetry, which was contrasted with character oak cabinetry on the appliance wall and bar in a modern chevron detail. Kitchen Design: Sarah Robertson, Studio Dearborn Architect: Ned Stoll, Interior finishes Tami Wassong Interiors

Источник вдохновения для домашнего уюта: большая параллельная кухня-гостиная в современном стиле с врезной мойкой, плоскими фасадами, светлыми деревянными фасадами, мраморной столешницей, техникой из нержавеющей стали, полом из цементной плитки, островом, серым полом и белой столешницей

Cabinetry: Sollera Fine Cabinets
Countertop: Quartz
На фото: большая угловая, светлая кухня-гостиная в стиле модернизм с врезной мойкой, плоскими фасадами, столешницей из кварцевого агломерата, белым фартуком, фартуком из каменной плиты, техникой из нержавеющей стали, светлым паркетным полом, островом, бежевым полом, белой столешницей и светлыми деревянными фасадами
На фото: большая угловая, светлая кухня-гостиная в стиле модернизм с врезной мойкой, плоскими фасадами, столешницей из кварцевого агломерата, белым фартуком, фартуком из каменной плиты, техникой из нержавеющей стали, светлым паркетным полом, островом, бежевым полом, белой столешницей и светлыми деревянными фасадами

Свежая идея для дизайна: большая угловая кухня-гостиная в стиле неоклассика (современная классика) с врезной мойкой, плоскими фасадами, светлыми деревянными фасадами, мраморной столешницей, белым фартуком, фартуком из мрамора, техникой под мебельный фасад, темным паркетным полом, островом и белой столешницей - отличное фото интерьера

Свежая идея для дизайна: параллельная кухня среднего размера в стиле модернизм с кладовкой, с полувстраиваемой мойкой (с передним бортиком), светлыми деревянными фасадами, столешницей из кварцевого агломерата, белым фартуком, фартуком из мрамора, техникой из нержавеющей стали, светлым паркетным полом, коричневым полом, белой столешницей и сводчатым потолком без острова - отличное фото интерьера

Стильный дизайн: угловая, светлая кухня-гостиная среднего размера в стиле модернизм с плоскими фасадами, мраморной столешницей, черным фартуком, фартуком из керамической плитки, техникой из нержавеющей стали, островом, серым полом, белой столешницей, накладной мойкой, светлыми деревянными фасадами и полом из цементной плитки - последний тренд

Faire l’acquisition de surfaces sous les toits nécessite parfois une faculté de projection importante, ce qui fut le cas pour nos clients du projet Timbaud.
Initialement configuré en deux « chambres de bonnes », la réunion de ces deux dernières et l’ouverture des volumes a permis de transformer l’ensemble en un appartement deux pièces très fonctionnel et lumineux.
Avec presque 41m2 au sol (29m2 carrez), les rangements ont été maximisés dans tous les espaces avec notamment un grand dressing dans la chambre, la cuisine ouverte sur le salon séjour, et la salle d’eau séparée des sanitaires, le tout baigné de lumière naturelle avec une vue dégagée sur les toits de Paris.
Tout en prenant en considération les problématiques liées au diagnostic énergétique initialement très faible, cette rénovation allie esthétisme, optimisation et performances actuelles dans un soucis du détail pour cet appartement destiné à la location.

Стильный дизайн: п-образная кухня-гостиная среднего размера в скандинавском стиле с врезной мойкой, фасадами в стиле шейкер, светлыми деревянными фасадами, столешницей из кварцевого агломерата, белым фартуком, фартуком из керамической плитки, техникой из нержавеющей стали, светлым паркетным полом, островом, коричневым полом и белой столешницей - последний тренд

На фото: большая п-образная кухня в стиле неоклассика (современная классика) с обеденным столом, врезной мойкой, плоскими фасадами, светлыми деревянными фасадами, столешницей из кварцевого агломерата, фартуком из кварцевого агломерата, техникой под мебельный фасад, паркетным полом среднего тона, островом, коричневым полом, белой столешницей, балками на потолке и белым фартуком с

Источник вдохновения для домашнего уюта: отдельная, п-образная кухня у окна в современном стиле с одинарной мойкой, плоскими фасадами, светлыми деревянными фасадами, техникой из нержавеющей стали, темным паркетным полом, островом, коричневым полом и белой столешницей

Photography by Buff Strickland
Идея дизайна: кухня в средиземноморском стиле с врезной мойкой, фасадами в стиле шейкер, светлыми деревянными фасадами, техникой из нержавеющей стали, светлым паркетным полом, двумя и более островами, белой столешницей и мойкой у окна
Идея дизайна: кухня в средиземноморском стиле с врезной мойкой, фасадами в стиле шейкер, светлыми деревянными фасадами, техникой из нержавеющей стали, светлым паркетным полом, двумя и более островами, белой столешницей и мойкой у окна

This modern farmhouse kitchen features a beautiful combination of Navy Blue painted and gray stained Hickory cabinets that’s sure to be an eye-catcher. The elegant “Morel” stain blends and harmonizes the natural Hickory wood grain while emphasizing the grain with a subtle gray tone that beautifully coordinated with the cool, deep blue paint.
The “Gale Force” SW 7605 blue paint from Sherwin-Williams is a stunning deep blue paint color that is sophisticated, fun, and creative. It’s a stunning statement-making color that’s sure to be a classic for years to come and represents the latest in color trends. It’s no surprise this beautiful navy blue has been a part of Dura Supreme’s Curated Color Collection for several years, making the top 6 colors for 2017 through 2020.
Beyond the beautiful exterior, there is so much well-thought-out storage and function behind each and every cabinet door. The two beautiful blue countertop towers that frame the modern wood hood and cooktop are two intricately designed larder cabinets built to meet the homeowner’s exact needs.
The larder cabinet on the left is designed as a beverage center with apothecary drawers designed for housing beverage stir sticks, sugar packets, creamers, and other misc. coffee and home bar supplies. A wine glass rack and shelves provides optimal storage for a full collection of glassware while a power supply in the back helps power coffee & espresso (machines, blenders, grinders and other small appliances that could be used for daily beverage creations. The roll-out shelf makes it easier to fill clean and operate each appliance while also making it easy to put away. Pocket doors tuck out of the way and into the cabinet so you can easily leave open for your household or guests to access, but easily shut the cabinet doors and conceal when you’re ready to tidy up.
Beneath the beverage center larder is a drawer designed with 2 layers of multi-tasking storage for utensils and additional beverage supplies storage with space for tea packets, and a full drawer of K-Cup storage. The cabinet below uses powered roll-out shelves to create the perfect breakfast center with power for a toaster and divided storage to organize all the daily fixings and pantry items the household needs for their morning routine.
On the right, the second larder is the ultimate hub and center for the homeowner’s baking tasks. A wide roll-out shelf helps store heavy small appliances like a KitchenAid Mixer while making them easy to use, clean, and put away. Shelves and a set of apothecary drawers help house an assortment of baking tools, ingredients, mixing bowls and cookbooks. Beneath the counter a drawer and a set of roll-out shelves in various heights provides more easy access storage for pantry items, misc. baking accessories, rolling pins, mixing bowls, and more.
The kitchen island provides a large worktop, seating for 3-4 guests, and even more storage! The back of the island includes an appliance lift cabinet used for a sewing machine for the homeowner’s beloved hobby, a deep drawer built for organizing a full collection of dishware, a waste recycling bin, and more!
All and all this kitchen is as functional as it is beautiful!
Request a FREE Dura Supreme Brochure Packet:
http://www.durasupreme.com/request-brochure

Photography: @angelitabonetti / @monadvisual
Styling: @alessandrachiarelli
На фото: прямая кухня в современном стиле с открытыми фасадами, светлыми деревянными фасадами, черной техникой, белым полом, белой столешницей, белым фартуком и монолитной мойкой с
На фото: прямая кухня в современном стиле с открытыми фасадами, светлыми деревянными фасадами, черной техникой, белым полом, белой столешницей, белым фартуком и монолитной мойкой с

A peak inside the hidden pantry
Стильный дизайн: большая прямая кухня-гостиная в стиле неоклассика (современная классика) с врезной мойкой, плоскими фасадами, светлыми деревянными фасадами, столешницей из кварцевого агломерата, белым фартуком, фартуком из кварцевого агломерата, техникой из нержавеющей стали, светлым паркетным полом, двумя и более островами, коричневым полом и белой столешницей - последний тренд
Стильный дизайн: большая прямая кухня-гостиная в стиле неоклассика (современная классика) с врезной мойкой, плоскими фасадами, светлыми деревянными фасадами, столешницей из кварцевого агломерата, белым фартуком, фартуком из кварцевого агломерата, техникой из нержавеющей стали, светлым паркетным полом, двумя и более островами, коричневым полом и белой столешницей - последний тренд

На фото: прямая кухня среднего размера в восточном стиле с обеденным столом, врезной мойкой, плоскими фасадами, светлыми деревянными фасадами, столешницей из кварцевого агломерата, белым фартуком, фартуком из кварцевого агломерата, белой техникой, светлым паркетным полом, островом, белым полом и белой столешницей

Источник вдохновения для домашнего уюта: прямая кухня среднего размера в современном стиле с обеденным столом, монолитной мойкой, плоскими фасадами, светлыми деревянными фасадами, столешницей терраццо, розовым фартуком, фартуком из керамической плитки, черной техникой, полом из линолеума, островом, серым полом, белой столешницей, балками на потолке и акцентной стеной

На фото: большая угловая кухня-гостиная в белых тонах с отделкой деревом в стиле неоклассика (современная классика) с врезной мойкой, плоскими фасадами, светлыми деревянными фасадами, столешницей из кварцита, бежевым фартуком, паркетным полом среднего тона, коричневым полом и белой столешницей без острова с
Кухня с светлыми деревянными фасадами и белой столешницей – фото дизайна интерьера
1