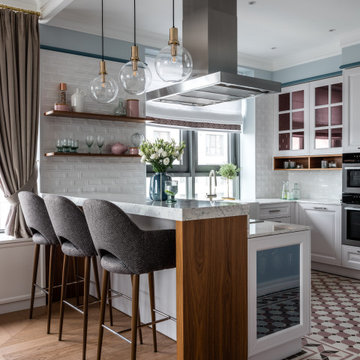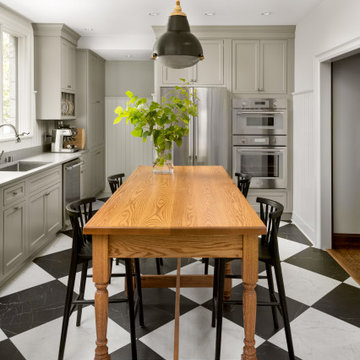Кухня с разноцветным полом и белой столешницей – фото дизайна интерьера
Сортировать:
Бюджет
Сортировать:Популярное за сегодня
1 - 20 из 7 230 фото
1 из 3

Пример оригинального дизайна: маленькая прямая кухня в современном стиле с обеденным столом, серыми фасадами, столешницей из акрилового камня, оранжевым фартуком, фартуком из керамической плитки, полом из керамической плитки, разноцветным полом, белой столешницей, красивой плиткой, накладной мойкой, фасадами с выступающей филенкой и островом для на участке и в саду

Идея дизайна: угловая кухня в стиле неоклассика (современная классика) с фасадами в стиле шейкер, синими фасадами, белым фартуком, разноцветным полом, белой столешницей и многоуровневым потолком

Кухня в приятных голубых оттенках, деревянным столом и стульями в стиле midcentury. От гостиной Столовая зона отделена раздвижными дверьми со стеклянной раскладкой.

Стильный дизайн: кухня в стиле кантри с синими фасадами, разноцветным фартуком, разноцветным полом и белой столешницей без острова - последний тренд

На фото: светлая кухня в стиле неоклассика (современная классика) с фасадами с выступающей филенкой, белыми фасадами, белым фартуком, фартуком из плитки кабанчик, разноцветным полом и белой столешницей

Clean and fresh white contemporary transitional kitchen dining area stands the test of time. The space features marble backsplash, solid surface white kitchen countertop, white painted shaker style cabinets, custom-made dining chairs with contrast color welt and adjustable solid maple wood table. Blue/gray furniture and trims keep the classic white space in balance.

This kitchen proves small East sac bungalows can have high function and all the storage of a larger kitchen. A large peninsula overlooks the dining and living room for an open concept. A lower countertop areas gives prep surface for baking and use of small appliances. Geometric hexite tiles by fireclay are finished with pale blue grout, which complements the upper cabinets. The same hexite pattern was recreated by a local artist on the refrigerator panes. A textured striped linen fabric by Ralph Lauren was selected for the interior clerestory windows of the wall cabinets.

Download our free ebook, Creating the Ideal Kitchen. DOWNLOAD NOW
This unit, located in a 4-flat owned by TKS Owners Jeff and Susan Klimala, was remodeled as their personal pied-à-terre, and doubles as an Airbnb property when they are not using it. Jeff and Susan were drawn to the location of the building, a vibrant Chicago neighborhood, 4 blocks from Wrigley Field, as well as to the vintage charm of the 1890’s building. The entire 2 bed, 2 bath unit was renovated and furnished, including the kitchen, with a specific Parisian vibe in mind.
Although the location and vintage charm were all there, the building was not in ideal shape -- the mechanicals -- from HVAC, to electrical, plumbing, to needed structural updates, peeling plaster, out of level floors, the list was long. Susan and Jeff drew on their expertise to update the issues behind the walls while also preserving much of the original charm that attracted them to the building in the first place -- heart pine floors, vintage mouldings, pocket doors and transoms.
Because this unit was going to be primarily used as an Airbnb, the Klimalas wanted to make it beautiful, maintain the character of the building, while also specifying materials that would last and wouldn’t break the budget. Susan enjoyed the hunt of specifying these items and still coming up with a cohesive creative space that feels a bit French in flavor.
Parisian style décor is all about casual elegance and an eclectic mix of old and new. Susan had fun sourcing some more personal pieces of artwork for the space, creating a dramatic black, white and moody green color scheme for the kitchen and highlighting the living room with pieces to showcase the vintage fireplace and pocket doors.
Photographer: @MargaretRajic
Photo stylist: @Brandidevers
Do you have a new home that has great bones but just doesn’t feel comfortable and you can’t quite figure out why? Contact us here to see how we can help!

The indoor kitchen and dining room lead directly out to the outdoor kitchen and dining space. The screens on the outdoor space allows for the sliding door to remain open.

Our new clients lived in a charming Spanish-style house in the historic Larchmont area of Los Angeles. Their kitchen, which was obviously added later, was devoid of style and desperately needed a makeover. While they wanted the latest in appliances they did want their new kitchen to go with the style of their house. The en trend choices of patterned floor tile and blue cabinets were the catalysts for pulling the whole look together.

A bright and charming basement kitchen creates a coherent scheme with each colour complementing the next. A white Corian work top wraps around grey silk finished lacquered cupboard doors and draws. The look is complete with hexagonal terracotta floor tiles that bounce off the original brick work above the oven adding a traditional element.

Стильный дизайн: маленькая п-образная кухня-гостиная в современном стиле с одинарной мойкой, фасадами в стиле шейкер, серыми фасадами, столешницей из кварцевого агломерата, серым фартуком, фартуком из плитки кабанчик, техникой из нержавеющей стали, полом из керамогранита, полуостровом, разноцветным полом и белой столешницей для на участке и в саду - последний тренд

A NEW PERSPECTIVE
To hide an unsightly boiler, reclaimed doors from a Victorian school were used to create a bespoke cabinet that looks like it has always been there.

The stunning kitchen is a nod to the 70's - dark walnut cabinetry combined with glazed tiles and polished stone. Plenty of storage and Butlers Pantry make this an entertainers dream.

Идея дизайна: большая угловая кухня-гостиная в классическом стиле с с полувстраиваемой мойкой (с передним бортиком), фасадами с декоративным кантом, белыми фасадами, столешницей из оникса, белым фартуком, фартуком из кварцевого агломерата, техникой под мебельный фасад, светлым паркетным полом, двумя и более островами, разноцветным полом и белой столешницей

Transferred this space from dated crème colors and not enough storage to modern high-tech with designated storage for every item in the kitchen
Свежая идея для дизайна: п-образная кухня среднего размера в стиле модернизм с кладовкой, двойной мойкой, плоскими фасадами, серыми фасадами, столешницей из кварцевого агломерата, белым фартуком, фартуком из кварцевого агломерата, черной техникой, полом из травертина, полуостровом, разноцветным полом и белой столешницей - отличное фото интерьера
Свежая идея для дизайна: п-образная кухня среднего размера в стиле модернизм с кладовкой, двойной мойкой, плоскими фасадами, серыми фасадами, столешницей из кварцевого агломерата, белым фартуком, фартуком из кварцевого агломерата, черной техникой, полом из травертина, полуостровом, разноцветным полом и белой столешницей - отличное фото интерьера

In the formal dining room the existing chandelier was replaced with a very large oval black and gold contemporary chandelier to tie into the fixture at the eat-in area. The Eternal Statuario quartz countertop was made to have an eased edge profile and a radiused overhang at the peninsula so barstools could be placed across from the sink for guests or additional seating when eating. The underside of the countertops were trimmed with the same wood trim as the baseboards for continuity.

Источник вдохновения для домашнего уюта: угловая кухня среднего размера в стиле неоклассика (современная классика) с обеденным столом, врезной мойкой, фасадами в стиле шейкер, синими фасадами, столешницей из кварцевого агломерата, белым фартуком, фартуком из кварцевого агломерата, черной техникой, паркетным полом среднего тона, островом, разноцветным полом и белой столешницей

Newly created walk-in larder.
Идея дизайна: п-образная кухня среднего размера в стиле ретро с обеденным столом, монолитной мойкой, плоскими фасадами, зелеными фасадами, столешницей из акрилового камня, белым фартуком, фартуком из стеклянной плитки, цветной техникой, полом из винила, островом, разноцветным полом и белой столешницей
Идея дизайна: п-образная кухня среднего размера в стиле ретро с обеденным столом, монолитной мойкой, плоскими фасадами, зелеными фасадами, столешницей из акрилового камня, белым фартуком, фартуком из стеклянной плитки, цветной техникой, полом из винила, островом, разноцветным полом и белой столешницей

Идея дизайна: отдельная, угловая кухня в классическом стиле с врезной мойкой, фасадами в стиле шейкер, серыми фасадами, техникой из нержавеющей стали, островом, разноцветным полом и белой столешницей
Кухня с разноцветным полом и белой столешницей – фото дизайна интерьера
1