Кухня с деревянной столешницей и белой столешницей – фото дизайна интерьера
Сортировать:
Бюджет
Сортировать:Популярное за сегодня
1 - 20 из 1 854 фото

Photo by Travis Peterson.
На фото: большая угловая кухня-гостиная в современном стиле с с полувстраиваемой мойкой (с передним бортиком), плоскими фасадами, серыми фасадами, деревянной столешницей, белым фартуком, фартуком из плитки кабанчик, черной техникой, светлым паркетным полом, островом и белой столешницей с
На фото: большая угловая кухня-гостиная в современном стиле с с полувстраиваемой мойкой (с передним бортиком), плоскими фасадами, серыми фасадами, деревянной столешницей, белым фартуком, фартуком из плитки кабанчик, черной техникой, светлым паркетным полом, островом и белой столешницей с

Источник вдохновения для домашнего уюта: п-образная кухня-гостиная в стиле неоклассика (современная классика) с фасадами в стиле шейкер, белыми фасадами, деревянной столешницей, фартуком из каменной плитки, техникой из нержавеющей стали, полом из винила, островом и белой столешницей

Tomasz Juszczak
Свежая идея для дизайна: маленькая п-образная кухня в викторианском стиле с кладовкой, накладной мойкой, фасадами с декоративным кантом, бирюзовыми фасадами, деревянной столешницей, белым фартуком, фартуком из керамической плитки, белой техникой, полом из ламината, серым полом и белой столешницей без острова для на участке и в саду - отличное фото интерьера
Свежая идея для дизайна: маленькая п-образная кухня в викторианском стиле с кладовкой, накладной мойкой, фасадами с декоративным кантом, бирюзовыми фасадами, деревянной столешницей, белым фартуком, фартуком из керамической плитки, белой техникой, полом из ламината, серым полом и белой столешницей без острова для на участке и в саду - отличное фото интерьера

Источник вдохновения для домашнего уюта: п-образная кухня в стиле лофт с обеденным столом, врезной мойкой, фасадами с утопленной филенкой, синими фасадами, деревянной столешницей, разноцветным фартуком, фартуком из кирпича, черной техникой, паркетным полом среднего тона, полуостровом, коричневым полом, белой столешницей и красивой плиткой

This beautiful Birmingham, MI home had been renovated prior to our clients purchase, but the style and overall design was not a fit for their family. They really wanted to have a kitchen with a large “eat-in” island where their three growing children could gather, eat meals and enjoy time together. Additionally, they needed storage, lots of storage! We decided to create a completely new space.
The original kitchen was a small “L” shaped workspace with the nook visible from the front entry. It was completely closed off to the large vaulted family room. Our team at MSDB re-designed and gutted the entire space. We removed the wall between the kitchen and family room and eliminated existing closet spaces and then added a small cantilevered addition toward the backyard. With the expanded open space, we were able to flip the kitchen into the old nook area and add an extra-large island. The new kitchen includes oversized built in Subzero refrigeration, a 48” Wolf dual fuel double oven range along with a large apron front sink overlooking the patio and a 2nd prep sink in the island.
Additionally, we used hallway and closet storage to create a gorgeous walk-in pantry with beautiful frosted glass barn doors. As you slide the doors open the lights go on and you enter a completely new space with butcher block countertops for baking preparation and a coffee bar, subway tile backsplash and room for any kind of storage needed. The homeowners love the ability to display some of the wine they’ve purchased during their travels to Italy!
We did not stop with the kitchen; a small bar was added in the new nook area with additional refrigeration. A brand-new mud room was created between the nook and garage with 12” x 24”, easy to clean, porcelain gray tile floor. The finishing touches were the new custom living room fireplace with marble mosaic tile surround and marble hearth and stunning extra wide plank hand scraped oak flooring throughout the entire first floor.

Single-storey extension to the side of the house creates a large kitchen and dining space.
На фото: угловая кухня среднего размера: освещение в современном стиле с обеденным столом, плоскими фасадами, светлыми деревянными фасадами, деревянной столешницей, разноцветным фартуком, фартуком из керамической плитки, светлым паркетным полом, островом, коричневым полом, белой столешницей, потолком из вагонки и черной техникой
На фото: угловая кухня среднего размера: освещение в современном стиле с обеденным столом, плоскими фасадами, светлыми деревянными фасадами, деревянной столешницей, разноцветным фартуком, фартуком из керамической плитки, светлым паркетным полом, островом, коричневым полом, белой столешницей, потолком из вагонки и черной техникой
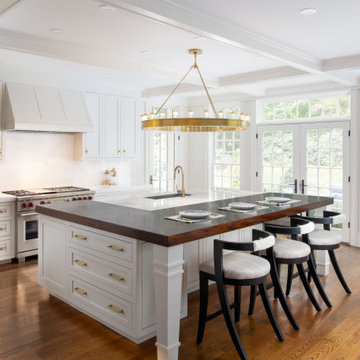
Источник вдохновения для домашнего уюта: угловая кухня-гостиная в стиле неоклассика (современная классика) с врезной мойкой, фасадами в стиле шейкер, белыми фасадами, деревянной столешницей, белым фартуком, техникой из нержавеющей стали, паркетным полом среднего тона, островом, коричневым полом и белой столешницей
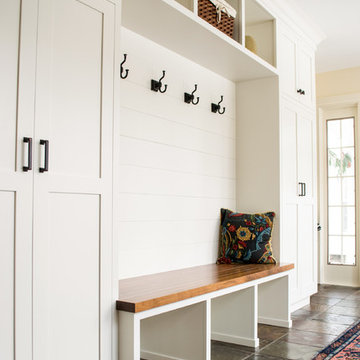
We designed a lovely mudroom in this 1830's home entryway. The seat features walnut from a tree on property. And the cabinets are our personal custom line: Studio 76 Home cabinetry. We also added shiplap on the wall and open storage above and below.

Black and white cabinetry with recycled timber and caesarstone benchtop, exposed brick wall, timber flooring and industrial style pendants work seamlessly to complete this dream kitchen!

Пример оригинального дизайна: угловая кухня среднего размера в стиле кантри с плоскими фасадами, белыми фасадами, фартуком из стеклянной плитки, паркетным полом среднего тона, коричневым полом, белой столешницей, двойной мойкой, деревянной столешницей, белым фартуком и островом
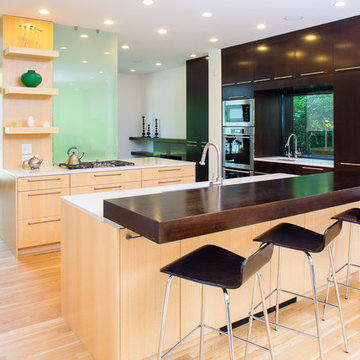
Photos By Shawn Lortie Photography
На фото: п-образная кухня-гостиная среднего размера в современном стиле с плоскими фасадами, темными деревянными фасадами, деревянной столешницей, техникой из нержавеющей стали, врезной мойкой, светлым паркетным полом, двумя и более островами, бежевым полом и белой столешницей с
На фото: п-образная кухня-гостиная среднего размера в современном стиле с плоскими фасадами, темными деревянными фасадами, деревянной столешницей, техникой из нержавеющей стали, врезной мойкой, светлым паркетным полом, двумя и более островами, бежевым полом и белой столешницей с
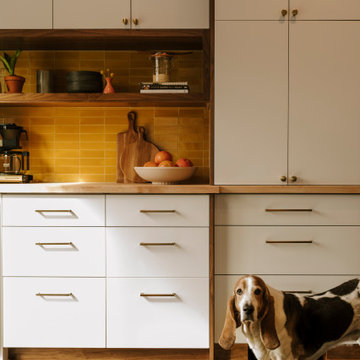
Mid-century modern kitchen with brass accents maket his space retro, yet modern. The custom tile and backsplash over the funky colored cooktop/oven make the smaller space look bright and vibrant. Mixing the wood tones and white on both the cabinets and the countertop keeps your eye guessing. This home-bread baker got the bread oven of his dreams, too.

Silk painted Shaker style kitchen designed for a busy family who desired a kitchen which would grow with the family.
A space which would inspire aspiring young cooks, teenagers grabbing a midnight snack, and adults entertaining friends.
Shades of grey combined with the warm tone of copper and iroko make for an easy living come work space.
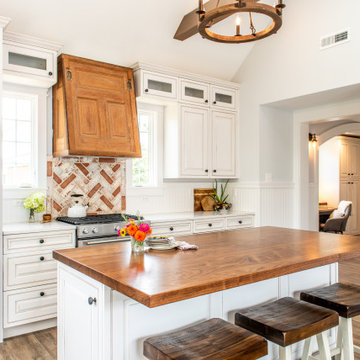
Countertop Wood: Walnut with Sapwood
Category: Kitchen Island Counter
Construction Style: Flat Grain
Countertop Thickness: 1-3/4" thick
Size: 42" x 75"
Countertop Edge Profile: 1/8" Roundover on top edges, bottom edges and vertical corners
Wood Countertop Finish: Durata® Waterproof Permanent Finish in Satin sheen
Wood Stain: Black Glaze (#04715)
Designer: Cindy Succa, designer, at Mark IV Kitchen & Bath Gallery
Job: 25381
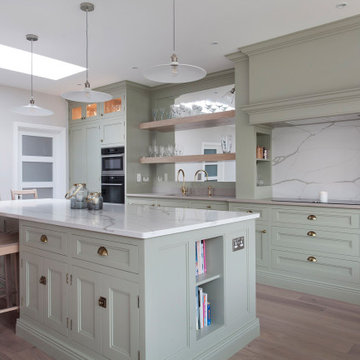
The owners of this South Dublin period family home have relocated their kitchen to create a bright and bespoke new design – a total transformation from its predecessor. The bespoke 30mm solid wood cabinetry features stepped Shaker doors and solid oak internals. The cabinetry has been handpainted in Farrow & Ball French Grey, creating an elegant, calming space. The open shelving over the sink with the mirror finish is a key element of the design, which allows for the natural light to reflect around the room, giving views of the beautiful exposed brick feature from all angles. Aged brass handles complete the look.
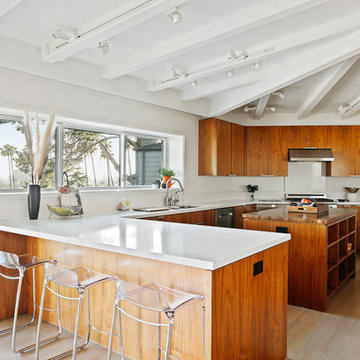
Пример оригинального дизайна: большая п-образная кухня-гостиная в стиле ретро с двойной мойкой, фасадами цвета дерева среднего тона, деревянной столешницей, белым фартуком, техникой из нержавеющей стали, светлым паркетным полом, островом, бежевым полом и белой столешницей
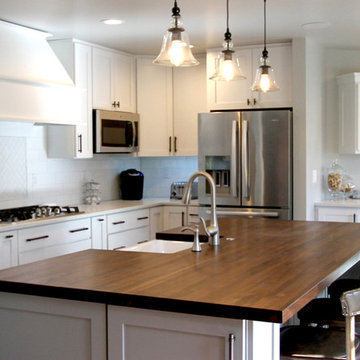
Walnut Butcher Block Countertop by Armani Fine Woodworking in Denver, CO.
Armanifinewoodworking.com. Custom Made-to-Order. Shipped Nationwide.
Remodel by Reconstruct (ReconstructKC.com) in Kansas City, MO
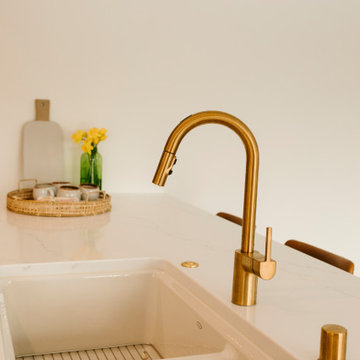
Mid-century modern kitchen with brass accents maket his space retro, yet modern. The custom tile and backsplash over the funky colored cooktop/oven make the smaller space look bright and vibrant. Mixing the wood tones and white on both the cabinets and the countertop keeps your eye guessing. This home-bread baker got the bread oven of his dreams, too.
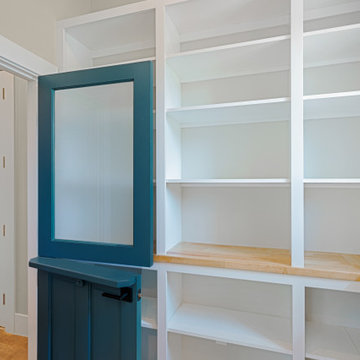
Walk in pantry with custom shelving, maple butcher block countertop and dutch door to mudroom
Источник вдохновения для домашнего уюта: п-образная кухня среднего размера в стиле кантри с кладовкой, открытыми фасадами, белыми фасадами, деревянной столешницей, паркетным полом среднего тона, коричневым полом и белой столешницей
Источник вдохновения для домашнего уюта: п-образная кухня среднего размера в стиле кантри с кладовкой, открытыми фасадами, белыми фасадами, деревянной столешницей, паркетным полом среднего тона, коричневым полом и белой столешницей
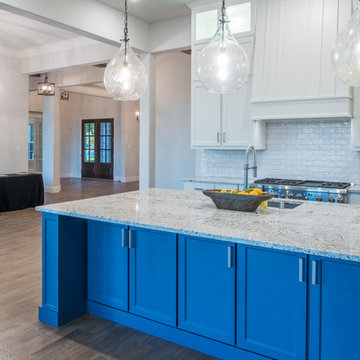
Kitchen Island,
На фото: большая кухня в стиле неоклассика (современная классика) с обеденным столом, накладной мойкой, фасадами с утопленной филенкой, белыми фасадами, деревянной столешницей, белым фартуком, фартуком из керамической плитки, техникой из нержавеющей стали, паркетным полом среднего тона, островом, коричневым полом и белой столешницей
На фото: большая кухня в стиле неоклассика (современная классика) с обеденным столом, накладной мойкой, фасадами с утопленной филенкой, белыми фасадами, деревянной столешницей, белым фартуком, фартуком из керамической плитки, техникой из нержавеющей стали, паркетным полом среднего тона, островом, коричневым полом и белой столешницей
Кухня с деревянной столешницей и белой столешницей – фото дизайна интерьера
1