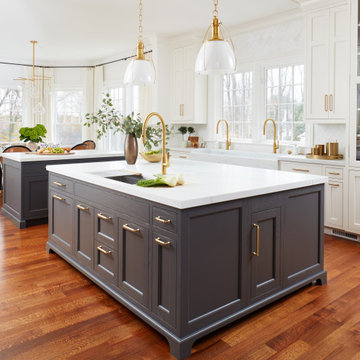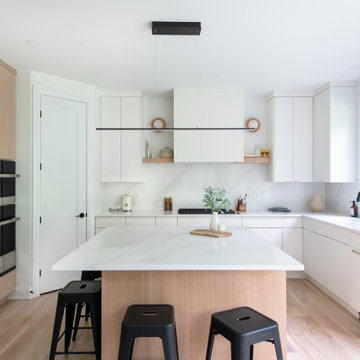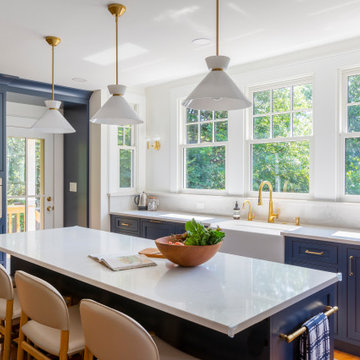Кухня с белой столешницей – фото дизайна интерьера
Сортировать:
Бюджет
Сортировать:Популярное за сегодня
161 - 180 из 302 068 фото

Inspired by sandy shorelines on the California coast, this beachy blonde vinyl floor brings just the right amount of variation to each room. With the Modin Collection, we have raised the bar on luxury vinyl plank. The result is a new standard in resilient flooring. Modin offers true embossed in register texture, a low sheen level, a rigid SPC core, an industry-leading wear layer, and so much more.

На фото: параллельная кухня в стиле неоклассика (современная классика) с с полувстраиваемой мойкой (с передним бортиком), фасадами в стиле шейкер, зелеными фасадами, техникой из нержавеющей стали, полуостровом, бежевым полом и белой столешницей с

eclectic maximalist kitchen for lovers of good + interesting things; we brought the personality, while keeping things luxe yet interesting. CHEFS KISS

На фото: прямая кухня среднего размера в современном стиле с плоскими фасадами, розовым фартуком, черной техникой, островом, серым полом, обеденным столом, монолитной мойкой, светлыми деревянными фасадами, столешницей терраццо, фартуком из керамической плитки, полом из линолеума, белой столешницей, балками на потолке и акцентной стеной

Welcome to the kitchen of your dreams, where everything has a place and everyone can be together!
На фото: прямая кухня-гостиная среднего размера в стиле рустика с врезной мойкой, фасадами в стиле шейкер, серыми фасадами, столешницей из кварцевого агломерата, белым фартуком, фартуком из керамической плитки, техникой из нержавеющей стали, бетонным полом, островом, серым полом, белой столешницей и балками на потолке с
На фото: прямая кухня-гостиная среднего размера в стиле рустика с врезной мойкой, фасадами в стиле шейкер, серыми фасадами, столешницей из кварцевого агломерата, белым фартуком, фартуком из керамической плитки, техникой из нержавеющей стали, бетонным полом, островом, серым полом, белой столешницей и балками на потолке с

Download our free ebook, Creating the Ideal Kitchen. DOWNLOAD NOW
This unit, located in a 4-flat owned by TKS Owners Jeff and Susan Klimala, was remodeled as their personal pied-à-terre, and doubles as an Airbnb property when they are not using it. Jeff and Susan were drawn to the location of the building, a vibrant Chicago neighborhood, 4 blocks from Wrigley Field, as well as to the vintage charm of the 1890’s building. The entire 2 bed, 2 bath unit was renovated and furnished, including the kitchen, with a specific Parisian vibe in mind.
Although the location and vintage charm were all there, the building was not in ideal shape -- the mechanicals -- from HVAC, to electrical, plumbing, to needed structural updates, peeling plaster, out of level floors, the list was long. Susan and Jeff drew on their expertise to update the issues behind the walls while also preserving much of the original charm that attracted them to the building in the first place -- heart pine floors, vintage mouldings, pocket doors and transoms.
Because this unit was going to be primarily used as an Airbnb, the Klimalas wanted to make it beautiful, maintain the character of the building, while also specifying materials that would last and wouldn’t break the budget. Susan enjoyed the hunt of specifying these items and still coming up with a cohesive creative space that feels a bit French in flavor.
Parisian style décor is all about casual elegance and an eclectic mix of old and new. Susan had fun sourcing some more personal pieces of artwork for the space, creating a dramatic black, white and moody green color scheme for the kitchen and highlighting the living room with pieces to showcase the vintage fireplace and pocket doors.
Photographer: @MargaretRajic
Photo stylist: @Brandidevers
Do you have a new home that has great bones but just doesn’t feel comfortable and you can’t quite figure out why? Contact us here to see how we can help!

kitchen
Источник вдохновения для домашнего уюта: угловая кухня в современном стиле с врезной мойкой, плоскими фасадами, синими фасадами, белым фартуком, фартуком из каменной плиты, техникой из нержавеющей стали, островом, серым полом, белой столешницей и деревянным потолком
Источник вдохновения для домашнего уюта: угловая кухня в современном стиле с врезной мойкой, плоскими фасадами, синими фасадами, белым фартуком, фартуком из каменной плиты, техникой из нержавеющей стали, островом, серым полом, белой столешницей и деревянным потолком

This kitchen originally had a long island that the owners needed to walk around to access the butler’s pantry, which was a major reason for the renovation. The island was separated in order to have a better traffic flow – with one island for cooking with a prep sink and the second offering seating and storage. 2″ thick mitered honed Stuario Gold marble countertops are accented by soft satin brass hardware, while the backsplash is a unique jet-cut white marble in an arabesque pattern. The perimeter inset cabinetry is painted a soft white. while the islands are a warm grey. The window wall features a 5-foot-long stone farm sink with two faucets, while a 60″ range and two full 30″ ovens are located on the opposite wall. A custom hood with elegant, gentle sloping lines is embellished with a hammered antique brass collar and antique pewter rivets.

Свежая идея для дизайна: п-образная кухня в современном стиле с накладной мойкой, плоскими фасадами, зелеными фасадами, белым фартуком, фартуком из каменной плиты, техникой из нержавеющей стали, паркетным полом среднего тона, коричневым полом и белой столешницей без острова - отличное фото интерьера

На фото: п-образная кухня-гостиная среднего размера в скандинавском стиле с врезной мойкой, плоскими фасадами, белыми фасадами, столешницей из кварцевого агломерата, белым фартуком, фартуком из кварцевого агломерата, техникой под мебельный фасад, светлым паркетным полом, островом, коричневым полом и белой столешницей с

The floating shelves are painted Sherwin-Williams Deep Sea Dive (SW 7618) to match the lower cabinets in this Beaverton, Oregon kitchen remodel.
На фото: отдельная, параллельная кухня среднего размера в стиле фьюжн с накладной мойкой, фасадами в стиле шейкер, бирюзовыми фасадами, столешницей из кварцевого агломерата, разноцветным фартуком, фартуком из керамогранитной плитки, техникой из нержавеющей стали, полом из винила, бежевым полом и белой столешницей без острова
На фото: отдельная, параллельная кухня среднего размера в стиле фьюжн с накладной мойкой, фасадами в стиле шейкер, бирюзовыми фасадами, столешницей из кварцевого агломерата, разноцветным фартуком, фартуком из керамогранитной плитки, техникой из нержавеющей стали, полом из винила, бежевым полом и белой столешницей без острова

На фото: большая угловая кухня-гостиная в стиле неоклассика (современная классика) с врезной мойкой, фасадами с утопленной филенкой, белыми фасадами, мраморной столешницей, белым фартуком, фартуком из гранита, черной техникой, темным паркетным полом, островом, коричневым полом и белой столешницей

Dramatic and moody never looked so good, or so inviting. Beautiful shiplap detailing on the wood hood and the kitchen island create a sleek modern farmhouse vibe in the decidedly modern kitchen. An entire wall of tall cabinets conceals a large refrigerator in plain sight and a walk-in pantry for amazing storage.
Two beautiful counter-sitting larder cabinets flank each side of the cooking area creating an abundant amount of specialized storage. An extra sink and open shelving in the beverage area makes for easy clean-ups after cocktails for two or an entire dinner party.
The warm contrast of paint and stain finishes makes this cozy kitchen a space that will be the focal point of many happy gatherings. The two-tone cabinets feature Dura Supreme Cabinetry’s Carson Panel door style is a dark green “Rock Bottom” paint contrasted with the “Hazelnut” stained finish on Cherry.
Design by Danee Bohn of Studio M Kitchen & Bath, Plymouth, Minnesota.
Request a FREE Dura Supreme Brochure Packet:
https://www.durasupreme.com/request-brochures/
Find a Dura Supreme Showroom near you today:
https://www.durasupreme.com/request-brochures
Want to become a Dura Supreme Dealer? Go to:
https://www.durasupreme.com/become-a-cabinet-dealer-request-form/

This bright and spacious open concept kitchen is a delight to behold and ideal for someone who loves cooking. Plenty of counter space as well as modern stainless steel appliances give a sleek and modern look and feel

All new windows added to the exterior of the home for natrual light to pour into this new kitchen. Large center island with towel holders on each side

A built-in custom coffee bar cabinet with a pull-out shelf and pot filler. White oak island.
Источник вдохновения для домашнего уюта: п-образная кухня среднего размера в классическом стиле с обеденным столом, врезной мойкой, фасадами с утопленной филенкой, зелеными фасадами, столешницей из кварцевого агломерата, белым фартуком, фартуком из керамической плитки, белой техникой, светлым паркетным полом, островом и белой столешницей
Источник вдохновения для домашнего уюта: п-образная кухня среднего размера в классическом стиле с обеденным столом, врезной мойкой, фасадами с утопленной филенкой, зелеными фасадами, столешницей из кварцевого агломерата, белым фартуком, фартуком из керамической плитки, белой техникой, светлым паркетным полом, островом и белой столешницей

We completed a project in the charming city of York. This kitchen seamlessly blends style, functionality, and a touch of opulence. From the glass roof that bathes the space in natural light to the carefully designed feature wall for a captivating bar area, this kitchen is a true embodiment of sophistication. The first thing that catches your eye upon entering this kitchen is the striking lime green cabinets finished in Little Greene ‘Citrine’, adorned with elegant brushed golden handles from Heritage Brass.

Step into the world of "Sleek Elegance," where a contemporary kitchen renovation awaits. Embracing an open concept design, this project boasts slim shaker cabinets that exude modern simplicity and refined style. The focal point of the space is the striking stone hood, adding a touch of natural allure and architectural grandeur. Discover the perfect balance of functionality and sophistication in this captivating culinary haven, where every detail is thoughtfully curated to create a space that is both inviting and effortlessly chic.

Стильный дизайн: отдельная кухня среднего размера в стиле кантри с монолитной мойкой, фасадами в стиле шейкер, зелеными фасадами, столешницей из кварцита, зеленым фартуком, фартуком из плитки кабанчик, черной техникой, темным паркетным полом, островом, коричневым полом и белой столешницей - последний тренд

Источник вдохновения для домашнего уюта: огромная угловая кухня-гостиная в стиле неоклассика (современная классика) с врезной мойкой, фасадами в стиле шейкер, белыми фасадами, столешницей из кварцевого агломерата, белым фартуком, фартуком из плитки кабанчик, техникой из нержавеющей стали, темным паркетным полом, островом, коричневым полом, белой столешницей и сводчатым потолком
Кухня с белой столешницей – фото дизайна интерьера
9