Кухня с зеленым фартуком и барной стойкой – фото дизайна интерьера
Сортировать:
Бюджет
Сортировать:Популярное за сегодня
1 - 20 из 102 фото

Green granite countertops coordinate with the pale green subway tile in the backsplash, which also features a decorative bead board vertical tile and glass mosaic insets. To read more about this award-winning Normandy Remodeling Kitchen, click here: http://www.normandyremodeling.com/blog/showpiece-kitchen-becomes-award-winning-kitchen
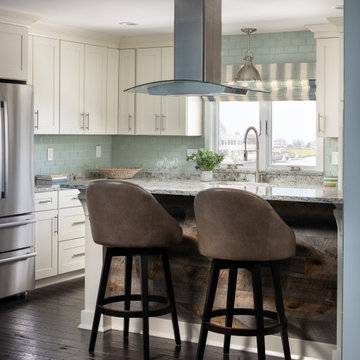
Пример оригинального дизайна: маленькая п-образная кухня в морском стиле с фасадами в стиле шейкер, белыми фасадами, столешницей из кварцевого агломерата, зеленым фартуком, фартуком из стеклянной плитки, техникой из нержавеющей стали, темным паркетным полом, коричневым полом, разноцветной столешницей и барной стойкой для на участке и в саду

Идея дизайна: п-образная, отдельная кухня в викторианском стиле с фартуком из плитки кабанчик, врезной мойкой, фасадами с утопленной филенкой, белыми фасадами, мраморной столешницей, зеленым фартуком, цветной техникой, синей столешницей и барной стойкой
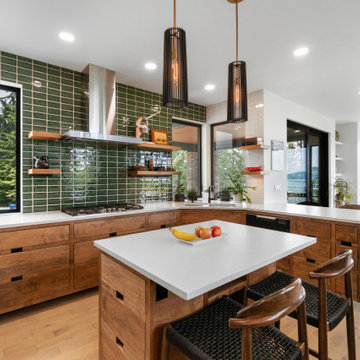
На фото: большая кухня в стиле модернизм с обеденным столом, врезной мойкой, плоскими фасадами, светлыми деревянными фасадами, столешницей из кварцевого агломерата, зеленым фартуком, фартуком из стеклянной плитки, техникой из нержавеющей стали, светлым паркетным полом, островом, белой столешницей и барной стойкой с
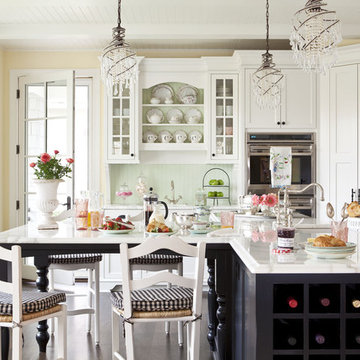
Martha O'Hara Interiors, Interior Design | REFINED LLC, Builder | Troy Thies Photography | Shannon Gale, Photo Styling
На фото: угловая кухня-гостиная среднего размера в классическом стиле с фасадами с утопленной филенкой, белыми фасадами, врезной мойкой, мраморной столешницей, зеленым фартуком, техникой из нержавеющей стали, темным паркетным полом, островом и барной стойкой
На фото: угловая кухня-гостиная среднего размера в классическом стиле с фасадами с утопленной филенкой, белыми фасадами, врезной мойкой, мраморной столешницей, зеленым фартуком, техникой из нержавеющей стали, темным паркетным полом, островом и барной стойкой
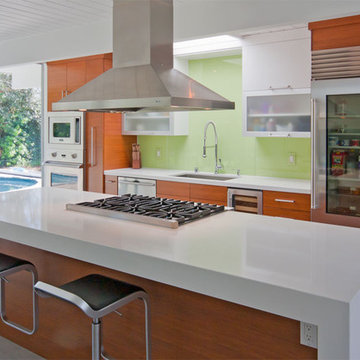
Contemporary kitchen using Crystal Cabinets in an Eichler home.
На фото: параллельная кухня среднего размера в современном стиле с техникой из нержавеющей стали, плоскими фасадами, столешницей из кварцевого агломерата, зеленым фартуком, обеденным столом, фартуком из стекла, полом из керамогранита, фасадами цвета дерева среднего тона, островом и барной стойкой с
На фото: параллельная кухня среднего размера в современном стиле с техникой из нержавеющей стали, плоскими фасадами, столешницей из кварцевого агломерата, зеленым фартуком, обеденным столом, фартуком из стекла, полом из керамогранита, фасадами цвета дерева среднего тона, островом и барной стойкой с

The kitchen island is multi-purposed with seating for socializing, storage, and a microwave oven shelf. An integrated panelized refrigerator gives this kitchen a tailored look.
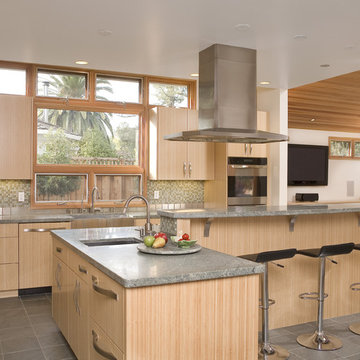
Идея дизайна: п-образная кухня среднего размера в современном стиле с фартуком из плитки мозаики, техникой из нержавеющей стали, зеленым фартуком, светлыми деревянными фасадами, плоскими фасадами, врезной мойкой, двумя и более островами, барной стойкой, полом из керамической плитки и серым полом
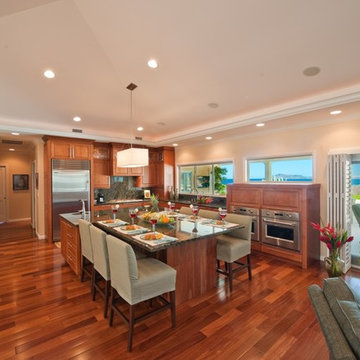
Photographer: Augie Salbosa
Indoor-outdoor living with beautiful Hawaiian view.
Стильный дизайн: угловая кухня-гостиная в современном стиле с техникой из нержавеющей стали, зеленым фартуком, фартуком из каменной плиты и барной стойкой - последний тренд
Стильный дизайн: угловая кухня-гостиная в современном стиле с техникой из нержавеющей стали, зеленым фартуком, фартуком из каменной плиты и барной стойкой - последний тренд
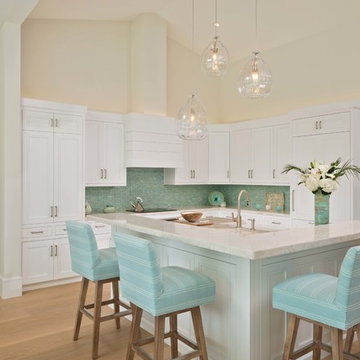
Стильный дизайн: угловая кухня в морском стиле с фасадами с утопленной филенкой, белыми фасадами, зеленым фартуком, фартуком из плитки мозаики, светлым паркетным полом, островом, бежевым полом, серой столешницей и барной стойкой - последний тренд
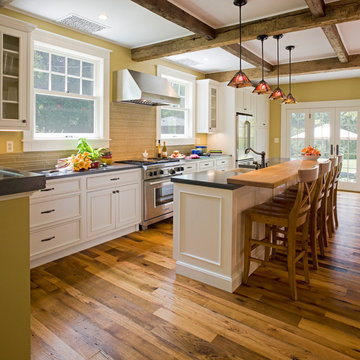
На фото: параллельная кухня в стиле кантри с столешницей из бетона, фасадами с декоративным кантом, белыми фасадами, зеленым фартуком, техникой из нержавеющей стали и барной стойкой
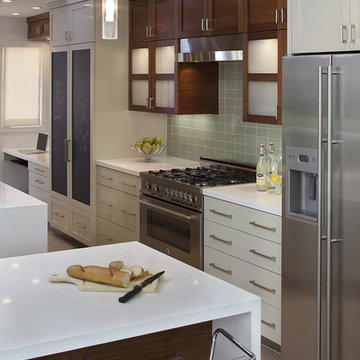
Идея дизайна: кухня в современном стиле с плоскими фасадами, бежевыми фасадами, зеленым фартуком, техникой из нержавеющей стали и барной стойкой
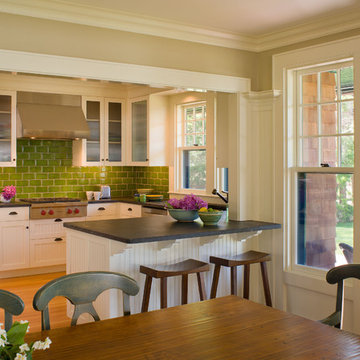
River Point is a new house that incorporates a row of picturesquely disheveled old sheds and barns into a connected whole. The aim is to play up the idea of organic growth over time, without jarring contrasts between old and new buildings. The sheds set the stage, one of them acting as a gate lodge that you go through to get to the house.
The language and materials of the house are compatible with but distinct from the sheds. The gambrel roof of the house sweeps out at the eaves in a graceful curve to broad overhangs that shelter generous windows. A stair tower with expressive, exaggerated roof brackets also signals that the new house isn’t an old farm building.
Photography by Robert Brewster
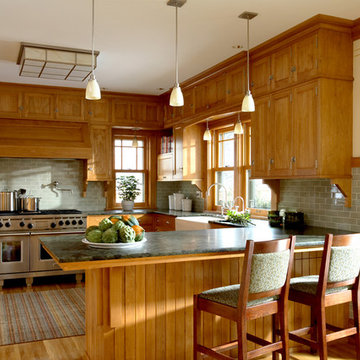
Architecture & Interior Design: David Heide Design Studio -- Photos: Susan Gilmore
Стильный дизайн: п-образная кухня в классическом стиле с с полувстраиваемой мойкой (с передним бортиком), фасадами с утопленной филенкой, фасадами цвета дерева среднего тона, зеленым фартуком, фартуком из плитки кабанчик, техникой из нержавеющей стали, обеденным столом, паркетным полом среднего тона, полуостровом и барной стойкой - последний тренд
Стильный дизайн: п-образная кухня в классическом стиле с с полувстраиваемой мойкой (с передним бортиком), фасадами с утопленной филенкой, фасадами цвета дерева среднего тона, зеленым фартуком, фартуком из плитки кабанчик, техникой из нержавеющей стали, обеденным столом, паркетным полом среднего тона, полуостровом и барной стойкой - последний тренд

This casita was completely renovated from floor to ceiling in preparation of Airbnb short term romantic getaways. The color palette of teal green, blue and white was brought to life with curated antiques that were stripped of their dark stain colors, collected fine linens, fine plaster wall finishes, authentic Turkish rugs, antique and custom light fixtures, original oil paintings and moorish chevron tile and Moroccan pattern choices.
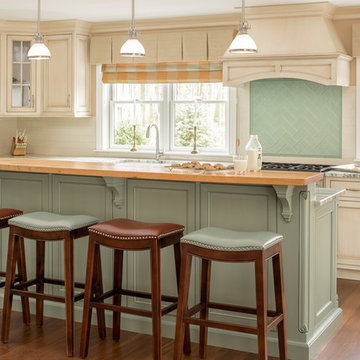
Стильный дизайн: отдельная, п-образная кухня в классическом стиле с островом, фасадами с декоративным кантом, бежевыми фасадами, зеленым фартуком, фартуком из стеклянной плитки, техникой из нержавеющей стали, паркетным полом среднего тона, с полувстраиваемой мойкой (с передним бортиком), коричневым полом и барной стойкой - последний тренд
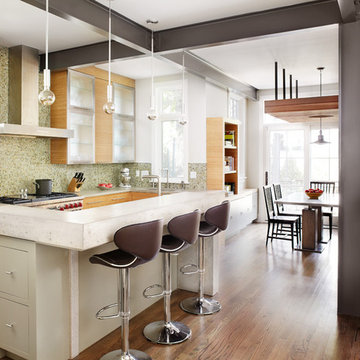
Morgante Wilson Architects kept the metal beams exposed and painted them a charcoal color. The perimeter counter tops are concrete to add an additional nod to the industrial feel. Storage is added underneath the island. Shelving was placed in front of the windows and hidden behind glass doors.
Werner Straube Photography
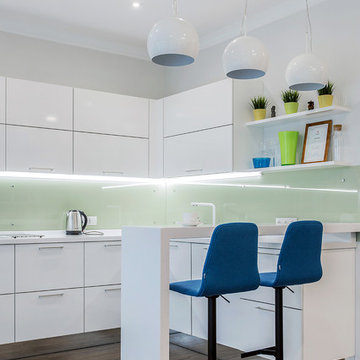
Пример оригинального дизайна: п-образная кухня-гостиная в скандинавском стиле с плоскими фасадами, белыми фасадами, зеленым фартуком, темным паркетным полом, полуостровом и барной стойкой

A dated 1980’s home became the perfect place for entertaining in style.
Stylish and inventive, this home is ideal for playing games in the living room while cooking and entertaining in the kitchen. An unusual mix of materials reflects the warmth and character of the organic modern design, including red birch cabinets, rare reclaimed wood details, rich Brazilian cherry floors and a soaring custom-built shiplap cedar entryway. High shelves accessed by a sliding library ladder provide art and book display areas overlooking the great room fireplace. A custom 12-foot folding door seamlessly integrates the eat-in kitchen with the three-season porch and deck for dining options galore. What could be better for year-round entertaining of family and friends? Call today to schedule an informational visit, tour, or portfolio review.
BUILDER: Streeter & Associates
ARCHITECT: Peterssen/Keller
INTERIOR: Eminent Interior Design
PHOTOGRAPHY: Paul Crosby Architectural Photography

On the first floor, the kitchen and living area (with associate Luigi enjoying the sun) is again linked to a large deck through bi-parting glass doors. Ipe is a common choice for decks, but here, the material flows directly inside, at the same level and using the same details, so deck and interior feel like one large space. Note too that the deck railings, constructed using thin, galvanized steel members, allow the eye to travel right through to the view beyond.
On the first floor, the kitchen and living area (with associate Luigi enjoying the sun) is again linked to a large deck through bi-parting glass doors. Ipe is a common choice for decks, but here, the material flows directly inside, at the same level and using the same details, so deck and interior feel like one large space. Note too that the deck railings, constructed using thin, galvanized steel members, allow the eye to travel right through to the view beyond.
Кухня с зеленым фартуком и барной стойкой – фото дизайна интерьера
1