Кухня с темными деревянными фасадами и барной стойкой – фото дизайна интерьера
Сортировать:
Бюджет
Сортировать:Популярное за сегодня
1 - 20 из 277 фото

На фото: угловая кухня среднего размера в классическом стиле с обеденным столом, фасадами с выступающей филенкой, гранитной столешницей, фартуком из каменной плиты, островом, разноцветной столешницей, темными деревянными фасадами, техникой под мебельный фасад, полом из керамической плитки, барной стойкой, разноцветным фартуком и разноцветным полом с
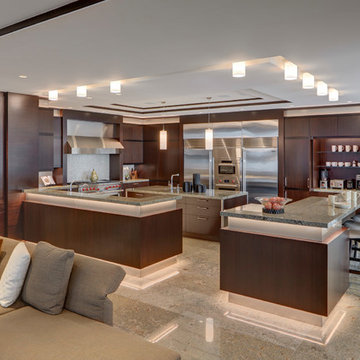
Jim Haefner, Photographer
Свежая идея для дизайна: кухня-гостиная в стиле ретро с плоскими фасадами, двумя и более островами, серым фартуком, серой столешницей, врезной мойкой, темными деревянными фасадами, техникой из нержавеющей стали, бетонным полом и барной стойкой - отличное фото интерьера
Свежая идея для дизайна: кухня-гостиная в стиле ретро с плоскими фасадами, двумя и более островами, серым фартуком, серой столешницей, врезной мойкой, темными деревянными фасадами, техникой из нержавеющей стали, бетонным полом и барной стойкой - отличное фото интерьера
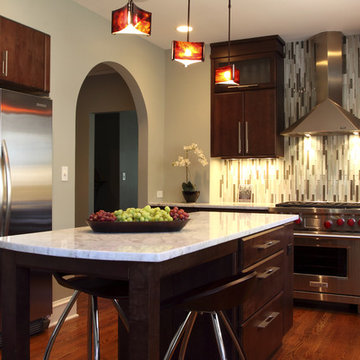
This once vintage, now modern, Evanston kitchen features dramatic contrast and visual interest. The vertical backsplash tile and stainless steel range hood chimney adds visual height to the kitchen as well as the tall cabinetry. The kitchen island not only provides ample storage, but additional countertop space and a eat-in kitchen seating. To see more of this award winning Normandy Remodeling kitchen, click here: To see more on this award winning Normandy Remodeling Kitchen, click here: http://www.normandyremodeling.com/blog/modern-kitchen-remodel-for-vintage-evanston-home
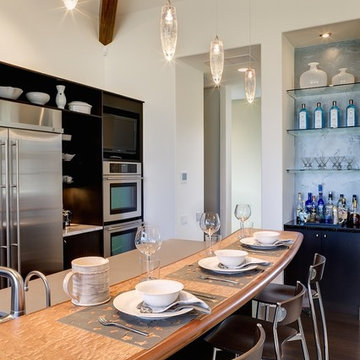
На фото: кухня в современном стиле с обеденным столом, островом, открытыми фасадами, темными деревянными фасадами, деревянной столешницей, техникой из нержавеющей стали, темным паркетным полом и барной стойкой
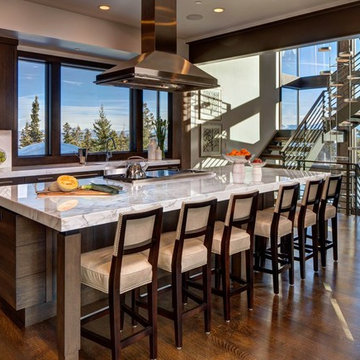
Alan Blakely
Идея дизайна: большая угловая кухня в современном стиле с островом, темным паркетным полом, коричневым полом, с полувстраиваемой мойкой (с передним бортиком), плоскими фасадами, темными деревянными фасадами, мраморной столешницей, белым фартуком, фартуком из керамической плитки, техникой под мебельный фасад, барной стойкой и окном
Идея дизайна: большая угловая кухня в современном стиле с островом, темным паркетным полом, коричневым полом, с полувстраиваемой мойкой (с передним бортиком), плоскими фасадами, темными деревянными фасадами, мраморной столешницей, белым фартуком, фартуком из керамической плитки, техникой под мебельный фасад, барной стойкой и окном
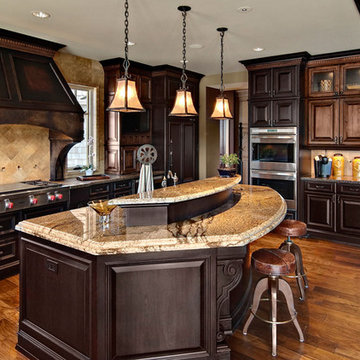
Photography by Mark Ehlen - Ehlen Creative
Свежая идея для дизайна: угловая кухня-гостиная в классическом стиле с техникой из нержавеющей стали, фасадами с выступающей филенкой, темными деревянными фасадами, гранитной столешницей, коричневым фартуком, фартуком из каменной плитки, паркетным полом среднего тона, островом и барной стойкой - отличное фото интерьера
Свежая идея для дизайна: угловая кухня-гостиная в классическом стиле с техникой из нержавеющей стали, фасадами с выступающей филенкой, темными деревянными фасадами, гранитной столешницей, коричневым фартуком, фартуком из каменной плитки, паркетным полом среднего тона, островом и барной стойкой - отличное фото интерьера
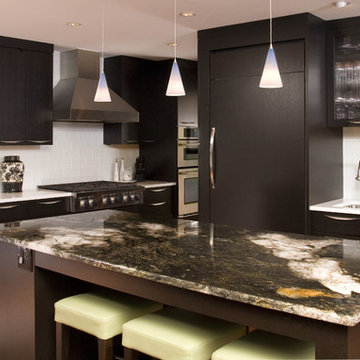
This contemporary kitchen balances the lightness of white countertops with the dark chocolate stained rift oak cabinets and a granite slab island that pulls it all together. The clients’ wanted a working kitchen that allows a cook and separate prep cook to work together without interference while keeping the clean lines of the entire space. Upon a closer look it has hidden gems enhancing its efficiency and functionality. The glass tile backsplash not only adds a touch of luster but it easy to clean. Just across the range top is a six inch deep cabinet within reach containing all the necessary spices and oils. Hidden right next to the pantry is a cork board and ironing board making this space both beautiful and mult-ifunctional. The island is a divider to the main living space, a place to store cookbooks and wine bottles, and also provides enough space for guests and a prep area. The bar area boasts a second sink, chilled wine refrigerator and a built in coffee machine so that anyone can obtain their favorite beverage without interfering with the rest of the space. With all of this in view from the main living area it was important that it still maintains the feel of a living space and not just a kitchen. Incorporating cabinets that show the collection of colorful dishes behind reeded glass along with a display shelf above the sink not only prove to be useful but draws the eye to the beauty of the space. This kitchen that is both functional with every square inch and maintains the clients’ desires for honest clean lines creates stunning first impression while also creating an inviting environment.
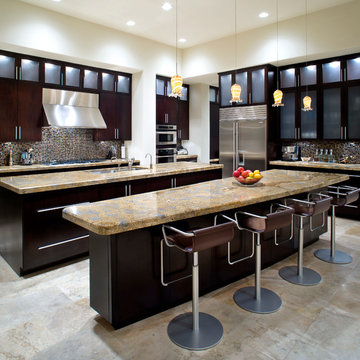
Свежая идея для дизайна: угловая кухня в современном стиле с техникой из нержавеющей стали, темными деревянными фасадами, коричневым фартуком, плоскими фасадами и барной стойкой - отличное фото интерьера
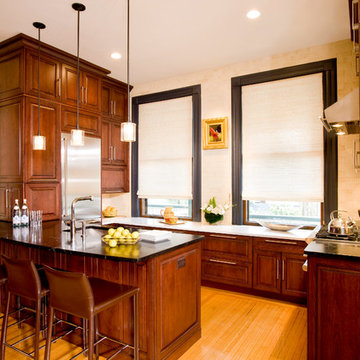
Источник вдохновения для домашнего уюта: маленькая п-образная кухня-гостиная в классическом стиле с столешницей из талькохлорита, темными деревянными фасадами, техникой из нержавеющей стали, врезной мойкой, фасадами с выступающей филенкой, бежевым фартуком, фартуком из плитки кабанчик, паркетным полом среднего тона, островом и барной стойкой для на участке и в саду

Идея дизайна: большая отдельная, угловая кухня в средиземноморском стиле с стеклянными фасадами, накладной мойкой, темными деревянными фасадами, гранитной столешницей, бежевым фартуком, фартуком из керамической плитки, техникой из нержавеющей стали, полом из керамической плитки, островом, бежевым полом и барной стойкой

Framed by a large, arched wall, the kitchen is the heart of the home. It is where the family shares its meals and is the center of entertaining. The focal point of the kitchen is the 6'x12' island, where six people can comfortably wrap around one end for dining or visiting, while the other end is reserved for food prep. Nestled to one side, there is an intimate wet bar that serves double duty as an extension to the kitchen and can cater to those at the island as well as out to the family room. Extensive work areas and storage, including a scullery, give this kitchen over-the-top versatility. Designed by the architect, the cabinets reinforce the Craftsman motif from the legs of the island to the detailing in the cabinet pulls. The beams at the ceiling provide a twist as they are designed in two tiers allowing a lighting monorail to past between them and provide for hidden lighting above to reflect down from the ceiling.
Photography by Casey Dunn
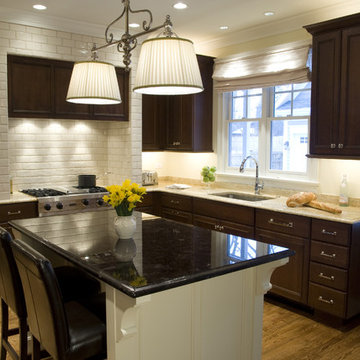
Free ebook, Creating the Ideal Kitchen. DOWNLOAD NOW
For more information on kitchen and bath design ideas go to: www.kitchenstudio-ge.com
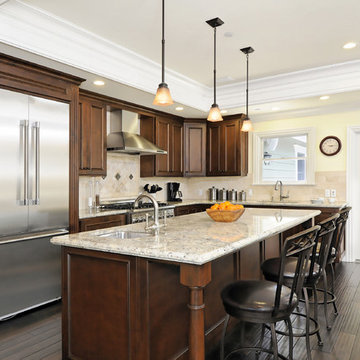
Источник вдохновения для домашнего уюта: угловая кухня в классическом стиле с техникой из нержавеющей стали, фасадами с выступающей филенкой, темными деревянными фасадами, гранитной столешницей и барной стойкой

There is abundant storage in this kitchen. It offers a wall of decorative cabinetry and two islands. The wall of cabinets include a door into a large walk-in pantry located behind the cabinetry’s façade, which is a fun surprise for visitors. Antique, mirrored glass-door cabinets flank the kitchen hood and a pop-up television raises from front island’s quartzite countertop when the cook or guests want to engage. In this photo, the vase and bowl are covering the tv's quartzite cover.

This family of 5 was quickly out-growing their 1,220sf ranch home on a beautiful corner lot. Rather than adding a 2nd floor, the decision was made to extend the existing ranch plan into the back yard, adding a new 2-car garage below the new space - for a new total of 2,520sf. With a previous addition of a 1-car garage and a small kitchen removed, a large addition was added for Master Bedroom Suite, a 4th bedroom, hall bath, and a completely remodeled living, dining and new Kitchen, open to large new Family Room. The new lower level includes the new Garage and Mudroom. The existing fireplace and chimney remain - with beautifully exposed brick. The homeowners love contemporary design, and finished the home with a gorgeous mix of color, pattern and materials.
The project was completed in 2011. Unfortunately, 2 years later, they suffered a massive house fire. The house was then rebuilt again, using the same plans and finishes as the original build, adding only a secondary laundry closet on the main level.
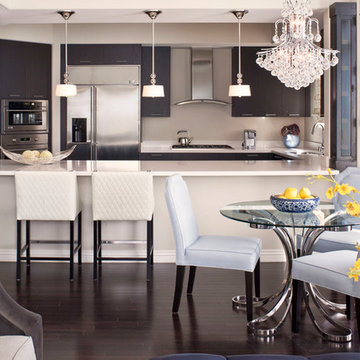
Идея дизайна: п-образная кухня-гостиная в стиле неоклассика (современная классика) с плоскими фасадами, темными деревянными фасадами, техникой из нержавеющей стали и барной стойкой
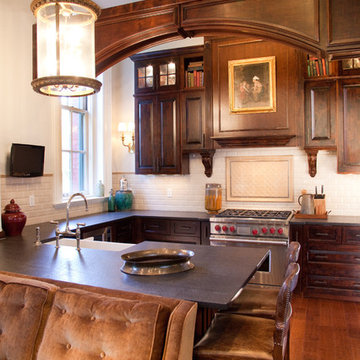
Photographer: Todd Pierson
На фото: п-образная кухня-гостиная среднего размера в классическом стиле с техникой из нержавеющей стали, с полувстраиваемой мойкой (с передним бортиком), фасадами с выступающей филенкой, темными деревянными фасадами, деревянной столешницей, паркетным полом среднего тона, полуостровом, коричневым полом, барной стойкой и телевизором с
На фото: п-образная кухня-гостиная среднего размера в классическом стиле с техникой из нержавеющей стали, с полувстраиваемой мойкой (с передним бортиком), фасадами с выступающей филенкой, темными деревянными фасадами, деревянной столешницей, паркетным полом среднего тона, полуостровом, коричневым полом, барной стойкой и телевизором с
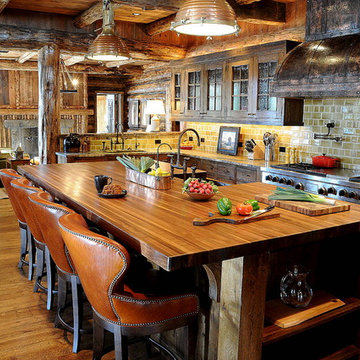
Свежая идея для дизайна: кухня в стиле рустика с стеклянными фасадами, деревянной столешницей, темными деревянными фасадами, желтым фартуком и барной стойкой - отличное фото интерьера
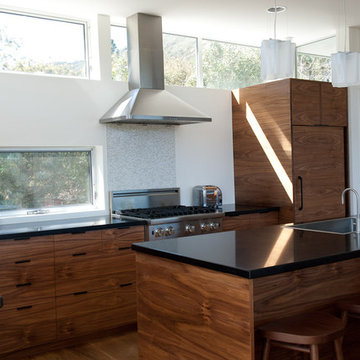
Standard IKEA kitchen with custom Semihandmade Walnut facing in Topanga Canyon, CA.
Photo by Bryce Duffy.
Стильный дизайн: угловая кухня в современном стиле с техникой под мебельный фасад, врезной мойкой, фасадами в стиле шейкер, темными деревянными фасадами, столешницей из акрилового камня и барной стойкой - последний тренд
Стильный дизайн: угловая кухня в современном стиле с техникой под мебельный фасад, врезной мойкой, фасадами в стиле шейкер, темными деревянными фасадами, столешницей из акрилового камня и барной стойкой - последний тренд
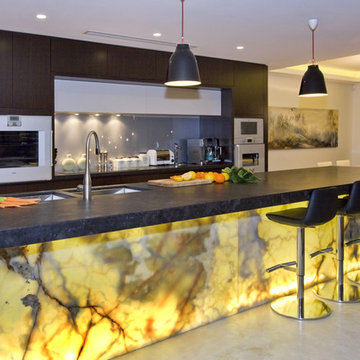
Modern kitchen with stunning Oynx bar-back
Идея дизайна: кухня в современном стиле с плоскими фасадами, темными деревянными фасадами, серым фартуком, белой техникой и барной стойкой
Идея дизайна: кухня в современном стиле с плоскими фасадами, темными деревянными фасадами, серым фартуком, белой техникой и барной стойкой
Кухня с темными деревянными фасадами и барной стойкой – фото дизайна интерьера
1