Кухня с гранитной столешницей и барной стойкой – фото дизайна интерьера
Сортировать:
Бюджет
Сортировать:Популярное за сегодня
1 - 20 из 455 фото

На фото: угловая кухня среднего размера в классическом стиле с обеденным столом, фасадами с выступающей филенкой, гранитной столешницей, фартуком из каменной плиты, островом, разноцветной столешницей, темными деревянными фасадами, техникой под мебельный фасад, полом из керамической плитки, барной стойкой, разноцветным фартуком и разноцветным полом с

Normandy Designer Vince Weber, worked closely with the homeowners to create an open and spacious floorplan with timeless beauty and appeal. “The existing kitchen was isolated from the rest of the house,” says Weber. “One of the redesign goals of the homeowners was to tie the kitchen with the living room to create a ‘living kitchen’ that would function as the central gathering space for the family.” The resulting design paired timeless colors and classic inset cabinetry to give the kitchen a casual elegance. The island was designed to feel like a furniture piece, which creates a visual divide between functioning kitchen, and the informal eating and living space.
Learn more about Vince Weber, the award winning designer who created this kitchen and addition: http://www.normandyremodeling.com/designers/vince-weber/
To learn more about this award-winning Normandy Remodeling Kitchen, click here: http://www.normandyremodeling.com/blog/2-time-award-winning-kitchen-in-wilmette

Стильный дизайн: большая кухня в стиле неоклассика (современная классика) с врезной мойкой, темными деревянными фасадами, гранитной столешницей, разноцветным фартуком, фартуком из каменной плиты, техникой из нержавеющей стали, паркетным полом среднего тона, островом, коричневым полом, разноцветной столешницей, фасадами в стиле шейкер и барной стойкой - последний тренд

This lovely home sits in one of the most pristine and preserved places in the country - Palmetto Bluff, in Bluffton, SC. The natural beauty and richness of this area create an exceptional place to call home or to visit. The house lies along the river and fits in perfectly with its surroundings.
4,000 square feet - four bedrooms, four and one-half baths
All photos taken by Rachael Boling Photography

Kitchen remodel with white inset cabinets by Crystal on the perimeter and custom color on custom island cabinets. Perimeter cabinets feature White Princess granite and the Island has Labrodite Jade stone with a custom edge. Paint color in kitchen is by Benjamin Moore #1556 Vapor Trails. The trim is Benjamin Moore OC-21. The perimeter cabinets are prefinished by the cabinet manufacturer, white with a pewter glaze. Designed by Julie Williams Design, photo by Eric Rorer Photography, Justin Construction.

На фото: угловая, светлая кухня в классическом стиле с гранитной столешницей, фасадами с утопленной филенкой, белыми фасадами, техникой под мебельный фасад, врезной мойкой, белым фартуком, фартуком из керамической плитки, островом, паркетным полом среднего тона и барной стойкой с
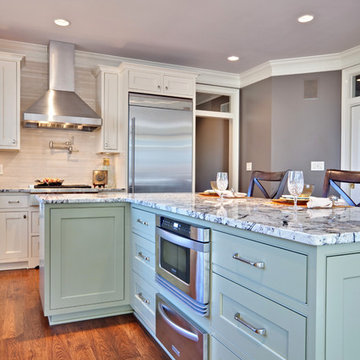
Свежая идея для дизайна: кухня в современном стиле с техникой из нержавеющей стали, гранитной столешницей, фасадами с декоративным кантом, зелеными фасадами, бежевым фартуком, барной стойкой и двухцветным гарнитуром - отличное фото интерьера
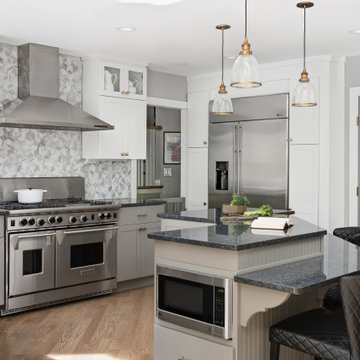
A kitchen and adjacent great room with multiple focal points and angles get a major update from floor the ceiling. The hardwood was refinished, trim and walls painted, kitchen cabinets were painted (white on uppers and gray on lowers), marble geometric backsplash tile, unique brass lighting, a completely redesigned fireplace, and custom furniture pieces throughout!
Photography by Picture Perfect House
Construction by Platinum Builders

Southwestern Kitchen in blue and white featuring hand painted ceramic tile, chimney style plaster vent hood, granite and wood countertops
Photography: Michael Hunter Photography

Hand-made pippy oak kitchen with 'Pegasus' granite worktops. The freestanding island unit is painted in Farrow & Ball 'Green Smoke' with a distressed finish.
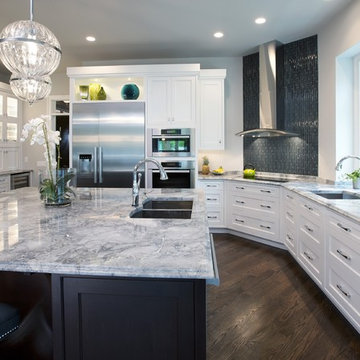
Plato Woodwork custom cabinetry - ICON series. Cabinetry designed by Skip Rudderow - Main Street cabinet Co., Moorestown, NJ
Jay Greene Photography
Идея дизайна: кухня в современном стиле с техникой из нержавеющей стали, гранитной столешницей, барной стойкой и двухцветным гарнитуром
Идея дизайна: кухня в современном стиле с техникой из нержавеющей стали, гранитной столешницей, барной стойкой и двухцветным гарнитуром
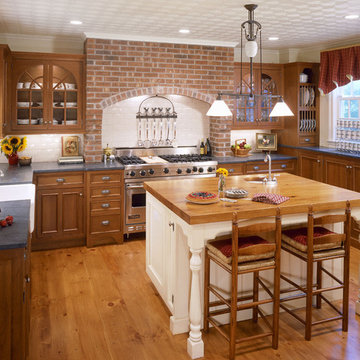
Custom inset cabinets, cherry wood, brick hearth, wood counters, soapstone counter, subway tile backsplash, glass cabinet doors.
На фото: угловая кухня среднего размера в классическом стиле с фасадами с декоративным кантом, с полувстраиваемой мойкой (с передним бортиком), гранитной столешницей, фасадами цвета дерева среднего тона, обеденным столом, белым фартуком, фартуком из плитки кабанчик, техникой из нержавеющей стали, паркетным полом среднего тона, островом, барной стойкой и двухцветным гарнитуром с
На фото: угловая кухня среднего размера в классическом стиле с фасадами с декоративным кантом, с полувстраиваемой мойкой (с передним бортиком), гранитной столешницей, фасадами цвета дерева среднего тона, обеденным столом, белым фартуком, фартуком из плитки кабанчик, техникой из нержавеющей стали, паркетным полом среднего тона, островом, барной стойкой и двухцветным гарнитуром с

February and March 2011 Mpls/St. Paul Magazine featured Byron and Janet Richard's kitchen in their Cross Lake retreat designed by JoLynn Johnson.
Honorable Mention in Crystal Cabinet Works Design Contest 2011
A vacation home built in 1992 on Cross Lake that was made for entertaining.
The problems
• Chipped floor tiles
• Dated appliances
• Inadequate counter space and storage
• Poor lighting
• Lacking of a wet bar, buffet and desk
• Stark design and layout that didn't fit the size of the room
Our goal was to create the log cabin feeling the homeowner wanted, not expanding the size of the kitchen, but utilizing the space better. In the redesign, we removed the half wall separating the kitchen and living room and added a third column to make it visually more appealing. We lowered the 16' vaulted ceiling by adding 3 beams allowing us to add recessed lighting. Repositioning some of the appliances and enlarge counter space made room for many cooks in the kitchen, and a place for guests to sit and have conversation with the homeowners while they prepare meals.
Key design features and focal points of the kitchen
• Keeping the tongue-and-groove pine paneling on the walls, having it
sandblasted and stained to match the cabinetry, brings out the
woods character.
• Balancing the room size we staggered the height of cabinetry reaching to
9' high with an additional 6” crown molding.
• A larger island gained storage and also allows for 5 bar stools.
• A former closet became the desk. A buffet in the diningroom was added
and a 13' wet bar became a room divider between the kitchen and
living room.
• We added several arched shapes: large arched-top window above the sink,
arch valance over the wet bar and the shape of the island.
• Wide pine wood floor with square nails
• Texture in the 1x1” mosaic tile backsplash
Balance of color is seen in the warm rustic cherry cabinets combined with accents of green stained cabinets, granite counter tops combined with cherry wood counter tops, pine wood floors, stone backs on the island and wet bar, 3-bronze metal doors and rust hardware.
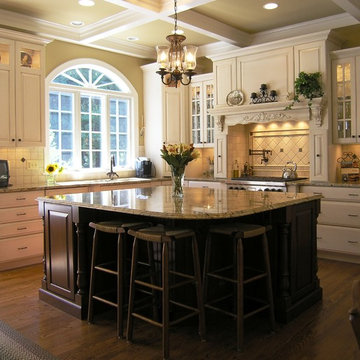
Features: Custom Wood Hood with Pull Out Spice Racks,
Mantel, Motif, and Corbels; Varied Height Cabinetry; Art for Everyday Turned Posts # F-1; Art for Everyday Corbels # CBL-TCY1, Beadboard; Wood Mullion and Clear Beveled Glass Doors; Bar Area; Double Panel Doors;Coffered Ceiling; Enhancement Window; Art for Everyday Mantels # MTL-A1 and # MTL-A0; Desk Area
Cabinets- Main Kitchen: Honey Brook Custom in Maple Wood with Seapearl Paint and Glaze; Voyager Full Overlay Door Style with C-2 Lip
Cabinets- Island & Bar Area: Honey Brook Custom in CherryWood with Colonial Finish; Voyager Full Overlay Door Style with C-2 Lip
Countertops- Main Kitchen: Golden Beach Granite with
Double Pencil Edge
Countertops- Island and Bar Area: Golden Beach Granite
with Waterfall Edge
Kitchen Designer: Tammy Clark
Photograph: Kelly Keul Duer

Chpper Hatter Photo
10ft ceiling heights in this new home design help expand the overall space and provide enough height to include the stone hood design. The Blackberry stained cherry cabinetry for the main cabinetry provides the contrast for the natural stone hood. The island cabinetry is Straw color on Alder wood. This light color helps the overall space stay light. The custom desk is in the kitchen for easy access to recipes and school schedules.
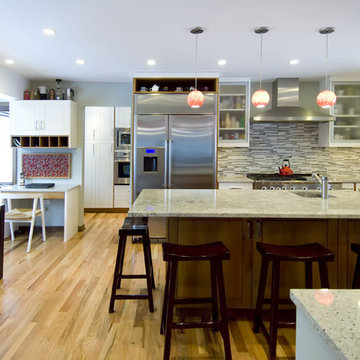
На фото: угловая кухня в современном стиле с техникой из нержавеющей стали, гранитной столешницей, обеденным столом, стеклянными фасадами, белыми фасадами, серым фартуком, фартуком из удлиненной плитки и барной стойкой
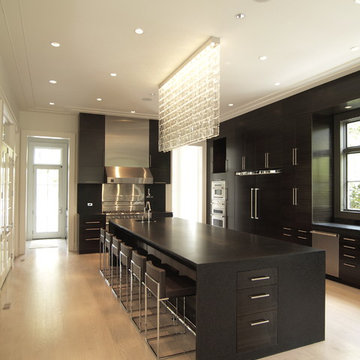
Пример оригинального дизайна: кухня в современном стиле с техникой под мебельный фасад, плоскими фасадами, черными фасадами, гранитной столешницей и барной стойкой

This kitchen features Venetian Gold Granite Counter tops, White Linen glazed custom cabinetry on the parameter and Gunstock stain on the island, the vent hood and around the stove. The Flooring is American Walnut in varying sizes. There is a natural stacked stone on as the backsplash under the hood with a travertine subway tile acting as the backsplash under the cabinetry. Two tones of wall paint were used in the kitchen. Oyster bar is found as well as Morning Fog.
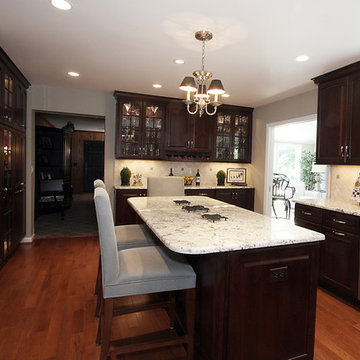
Свежая идея для дизайна: кухня в современном стиле с стеклянными фасадами, техникой из нержавеющей стали, гранитной столешницей, темными деревянными фасадами и барной стойкой - отличное фото интерьера
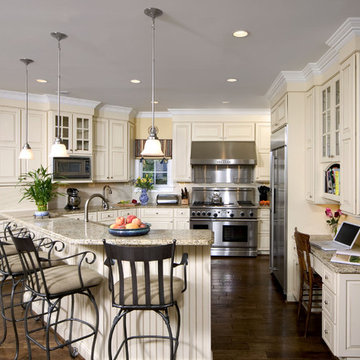
Пример оригинального дизайна: кухня в классическом стиле с техникой из нержавеющей стали, гранитной столешницей, фасадами с выступающей филенкой, бежевыми фасадами и барной стойкой
Кухня с гранитной столешницей и барной стойкой – фото дизайна интерьера
1