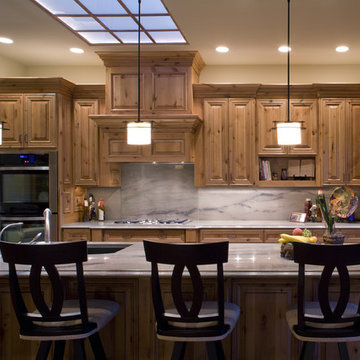Кухня с фасадами цвета дерева среднего тона и барной стойкой – фото дизайна интерьера
Сортировать:
Бюджет
Сортировать:Популярное за сегодня
1 - 20 из 444 фото
1 из 3

Идея дизайна: кухня в стиле рустика с техникой под мебельный фасад, деревянной столешницей, фасадами с утопленной филенкой, фасадами цвета дерева среднего тона, коричневым фартуком, фартуком из металлической плитки и барной стойкой

The tiles come from Pental ( http://www.pentalonline.com/) and United Tile ( http://www.unitedtile.com/) in Portland. However, the red glass accent tiles are custom.
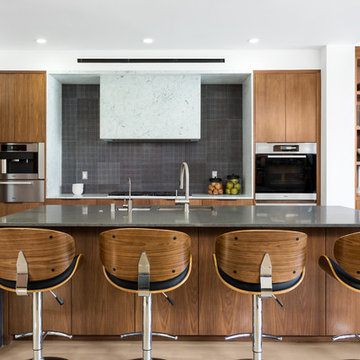
Clark Dugger Photography
Пример оригинального дизайна: параллельная кухня среднего размера в современном стиле с врезной мойкой, плоскими фасадами, фасадами цвета дерева среднего тона, черным фартуком, техникой под мебельный фасад, светлым паркетным полом, островом, бежевым полом, серой столешницей, барной стойкой и красивой плиткой
Пример оригинального дизайна: параллельная кухня среднего размера в современном стиле с врезной мойкой, плоскими фасадами, фасадами цвета дерева среднего тона, черным фартуком, техникой под мебельный фасад, светлым паркетным полом, островом, бежевым полом, серой столешницей, барной стойкой и красивой плиткой
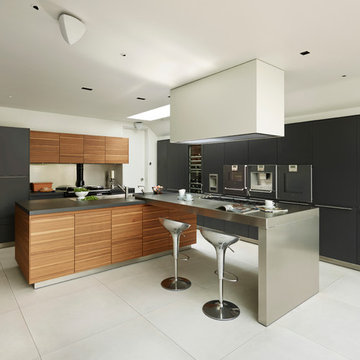
Kitchen Architecture’s bulthaup b3 furniture in graphite laminate and random walnut with a stainless steel bar.
Пример оригинального дизайна: кухня в современном стиле с плоскими фасадами, фасадами цвета дерева среднего тона, фартуком цвета металлик, техникой под мебельный фасад, островом и барной стойкой
Пример оригинального дизайна: кухня в современном стиле с плоскими фасадами, фасадами цвета дерева среднего тона, фартуком цвета металлик, техникой под мебельный фасад, островом и барной стойкой
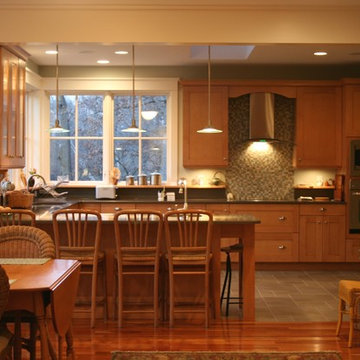
На фото: п-образная кухня в классическом стиле с обеденным столом, фасадами в стиле шейкер, фасадами цвета дерева среднего тона, разноцветным фартуком, техникой из нержавеющей стали и барной стойкой

The homeowners of this Mid Century Modern home in Creve Coeur are a young Architect and his wife and their two young sons. Being avid collectors of Mid Century Modern furniture and furnishings, they purchased their Atomic Ranch home, built in the 1970s, and saw in it a perfect future vessel for their lifestyle. Nothing had been done to the home in 40 years but they saw it as a fresh palette. The walls separating the kitchen from the dining, living, and entry areas were removed. Support beams and columns were created to hold the loads. The kitchen and laundry facilities were gutted and the living areas refurbished. They saw open space with great light, just waiting to be used. As they waited for the perfect time, they continued collecting. The Architect purchased their Claritone, of which less than 50 are in circulation: two are in the Playboy Mansion, and Frank Sinatra had four. They found their Bertoia wire chairs, and Eames and Baby Eames rockers. The chandelier over the dining room was found in a Los Angeles prop studio. The dining table and benches were made from the reclaimed wood of a beam that was removed, custom designed and made by Mwanzi and Co. The flooring is white oak with a white stain. Chairs are by Kartell. The lighting pendants over the island are by Tom Dixon and were found at Centro in St. Louis. Appliances were collected as they found them on sale and were stored in the garage along with the collections, until the time was right.. Even the dog was curated...from a South Central Los Angeles Animal Shelter!

Design by SAOTA
Architects in Association TKD Architects
Engineers Acor Consultants
Пример оригинального дизайна: большая п-образная кухня в современном стиле с плоскими фасадами, коричневой столешницей, обеденным столом, врезной мойкой, фасадами цвета дерева среднего тона, черным фартуком, фартуком из стекла, техникой под мебельный фасад, полуостровом, бежевым полом и барной стойкой
Пример оригинального дизайна: большая п-образная кухня в современном стиле с плоскими фасадами, коричневой столешницей, обеденным столом, врезной мойкой, фасадами цвета дерева среднего тона, черным фартуком, фартуком из стекла, техникой под мебельный фасад, полуостровом, бежевым полом и барной стойкой

Lynnette Bauer - 360REI
Стильный дизайн: большая угловая кухня-гостиная у окна в современном стиле с плоскими фасадами, фасадами цвета дерева среднего тона, столешницей из кварцита, техникой из нержавеющей стали, светлым паркетным полом, островом, врезной мойкой, бежевым полом, барной стойкой и мойкой у окна - последний тренд
Стильный дизайн: большая угловая кухня-гостиная у окна в современном стиле с плоскими фасадами, фасадами цвета дерева среднего тона, столешницей из кварцита, техникой из нержавеющей стали, светлым паркетным полом, островом, врезной мойкой, бежевым полом, барной стойкой и мойкой у окна - последний тренд
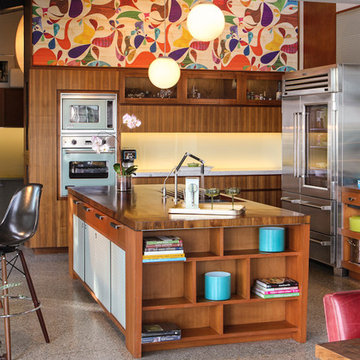
G.C. - Thane Construction
Kitchen by Bomo Design Inc.
Photo credit: Ryan Goldman, Jennifer Roberts, Eric Doolin
Источник вдохновения для домашнего уюта: угловая кухня в стиле ретро с плоскими фасадами, техникой из нержавеющей стали, деревянной столешницей, фасадами цвета дерева среднего тона и барной стойкой
Источник вдохновения для домашнего уюта: угловая кухня в стиле ретро с плоскими фасадами, техникой из нержавеющей стали, деревянной столешницей, фасадами цвета дерева среднего тона и барной стойкой

Edmondson Remodel Dining/Kitchen - After
Photography: Vaughan Creative Media
Пример оригинального дизайна: угловая кухня-гостиная в современном стиле с техникой из нержавеющей стали, фартуком из удлиненной плитки, бежевым фартуком, фасадами цвета дерева среднего тона, плоскими фасадами, монолитной мойкой, столешницей из кварцита и барной стойкой
Пример оригинального дизайна: угловая кухня-гостиная в современном стиле с техникой из нержавеющей стали, фартуком из удлиненной плитки, бежевым фартуком, фасадами цвета дерева среднего тона, плоскими фасадами, монолитной мойкой, столешницей из кварцита и барной стойкой

Photography by Matthew Millman
Источник вдохновения для домашнего уюта: угловая кухня в стиле модернизм с открытыми фасадами, фасадами цвета дерева среднего тона, фартуком из стекла, техникой из нержавеющей стали, врезной мойкой, зеленым фартуком, бетонным полом, островом, серым полом, барной стойкой и окном
Источник вдохновения для домашнего уюта: угловая кухня в стиле модернизм с открытыми фасадами, фасадами цвета дерева среднего тона, фартуком из стекла, техникой из нержавеющей стали, врезной мойкой, зеленым фартуком, бетонным полом, островом, серым полом, барной стойкой и окном

Based on a mid century modern concept
Источник вдохновения для домашнего уюта: угловая кухня среднего размера в современном стиле с врезной мойкой, плоскими фасадами, фасадами цвета дерева среднего тона, столешницей из кварцевого агломерата, разноцветным фартуком, фартуком из плитки мозаики, техникой из нержавеющей стали, обеденным столом, бетонным полом, полуостровом, черным полом, зеленой столешницей и барной стойкой
Источник вдохновения для домашнего уюта: угловая кухня среднего размера в современном стиле с врезной мойкой, плоскими фасадами, фасадами цвета дерева среднего тона, столешницей из кварцевого агломерата, разноцветным фартуком, фартуком из плитки мозаики, техникой из нержавеющей стали, обеденным столом, бетонным полом, полуостровом, черным полом, зеленой столешницей и барной стойкой

Modern Ikea Kitchen, Open Floorplan
На фото: большая прямая кухня в стиле модернизм с техникой из нержавеющей стали, обеденным столом, двойной мойкой, фасадами в стиле шейкер, фасадами цвета дерева среднего тона, столешницей из цинка, белым фартуком, паркетным полом среднего тона, островом, коричневым полом и барной стойкой с
На фото: большая прямая кухня в стиле модернизм с техникой из нержавеющей стали, обеденным столом, двойной мойкой, фасадами в стиле шейкер, фасадами цвета дерева среднего тона, столешницей из цинка, белым фартуком, паркетным полом среднего тона, островом, коричневым полом и барной стойкой с

Contemporary artist Gustav Klimpt’s “The Kiss” was the inspiration for this 1950’s ranch remodel. The existing living room, dining, kitchen and family room were independent rooms completely separate from each other. Our goal was to create an open grand-room design to accommodate the needs of a couple who love to entertain on a large scale and whose parties revolve around theater and the latest in gourmet cuisine.
The kitchen was moved to the end wall so that it became the “stage” for all of the client’s entertaining and daily life’s “productions”. The custom tile mosaic, both at the fireplace and kitchen, inspired by Klimpt, took first place as the focal point. Because of this, we chose the Best by Broan K4236SS for its minimal design, power to vent the 30” Wolf Cooktop and that it offered a seamless flue for the 10’6” high ceiling. The client enjoys the convenient controls and halogen lighting system that the hood offers and cleaning the professional baffle filter system is a breeze since they fit right in the Bosch dishwasher.
Finishes & Products:
Beech Slab-Style cabinets with Espresso stained alder accents.
Custom slate and tile mosaic backsplash
Kitchenaid Refrigerator
Dacor wall oven and convection/microwave
Wolf 30” cooktop top
Bamboo Flooring
Custom radius copper eating bar
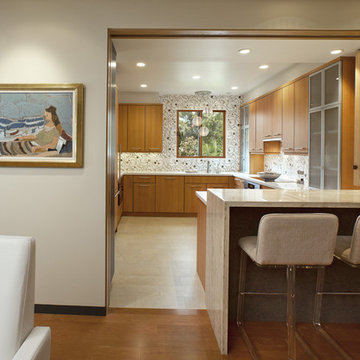
Architect: Wade Davis Design
Photo Credit: Jim Bartsch Photography
Originally the hope was to open up the wall between the kitchen and dining room but, because this was a structural wall, it would have impacted the unit on the first floor below by forcing the owners into an unwanted construction project of their own. With this in mind, the next best option was to open up the non-structural wall between the kitchen and living room. To allow the owner to separate these two spaces as needed, a custom made, white oak pocket door (with frosted glass) and bi-fold doors over the wet bar were installed.
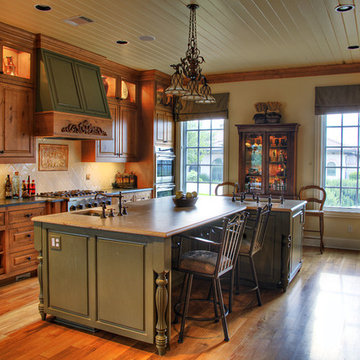
This luxury kitchen is visually stunning and highly functional. The brushed limestone island serves as a prep area, buffet, and a great place for the kids to do homework while dinner is being prepared.
Alder cabinetry is fully customized for storage. Lower cabinet drawers provide greater accessibility and ease of use. Two dishwashers provide easier clean up for large groups.

Features: Custom Wood Hood with Enkeboll Corbels # CBL-AO0; Dentil Moulding; Wine Rack; Custom Island with Enkeboll Corbels # CBL-AMI; Beadboard; Cherry Wood Appliance Panels; Fluted Pilasters
Cabinets: Honey Brook Custom Cabinets in Cherry Wood with Nutmeg Finish; New Canaan Beaded Flush Inset Door Style
Countertops: 3cm Roman Gold Granite with Waterfall Edge
Photographs by Apertures, Inc.
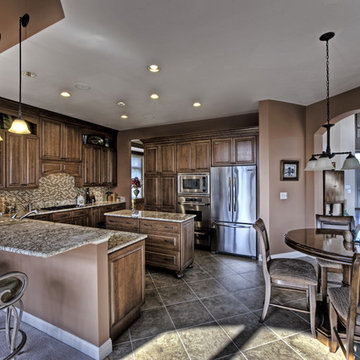
The layout of the large kitchen allows for bar seating at the peninsula and a table and chairs off to the side.
На фото: п-образная кухня среднего размера в классическом стиле с обеденным столом, врезной мойкой, фасадами с выступающей филенкой, фасадами цвета дерева среднего тона, гранитной столешницей, разноцветным фартуком, фартуком из плитки мозаики, техникой из нержавеющей стали, полом из керамической плитки, островом и барной стойкой с
На фото: п-образная кухня среднего размера в классическом стиле с обеденным столом, врезной мойкой, фасадами с выступающей филенкой, фасадами цвета дерева среднего тона, гранитной столешницей, разноцветным фартуком, фартуком из плитки мозаики, техникой из нержавеющей стали, полом из керамической плитки, островом и барной стойкой с

Николай Ковалевский - фотограф
Пример оригинального дизайна: большая п-образная кухня-гостиная в стиле лофт с плоскими фасадами, фасадами цвета дерева среднего тона, столешницей из акрилового камня, техникой из нержавеющей стали, паркетным полом среднего тона, островом, коричневым фартуком и барной стойкой
Пример оригинального дизайна: большая п-образная кухня-гостиная в стиле лофт с плоскими фасадами, фасадами цвета дерева среднего тона, столешницей из акрилового камня, техникой из нержавеющей стали, паркетным полом среднего тона, островом, коричневым фартуком и барной стойкой
Кухня с фасадами цвета дерева среднего тона и барной стойкой – фото дизайна интерьера
1
