Кухня с барной стойкой – фото дизайна интерьера
Сортировать:
Бюджет
Сортировать:Популярное за сегодня
141 - 160 из 5 240 фото
1 из 2
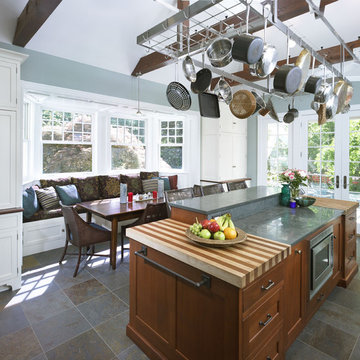
A window bay provides seating for a family dining area in the new kitchen.
Photo: Jeffrey Totaro
Стильный дизайн: кухня в стиле неоклассика (современная классика) с деревянной столешницей, фасадами с утопленной филенкой, белыми фасадами, барной стойкой, двухцветным гарнитуром и эркером - последний тренд
Стильный дизайн: кухня в стиле неоклассика (современная классика) с деревянной столешницей, фасадами с утопленной филенкой, белыми фасадами, барной стойкой, двухцветным гарнитуром и эркером - последний тренд
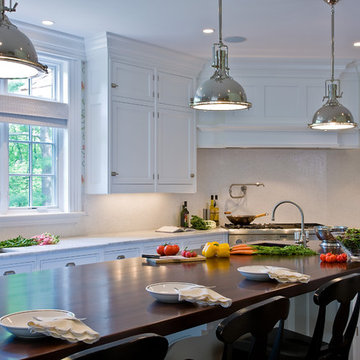
Christopher Peacock cabinetry
Пример оригинального дизайна: кухня в классическом стиле с деревянной столешницей и барной стойкой
Пример оригинального дизайна: кухня в классическом стиле с деревянной столешницей и барной стойкой
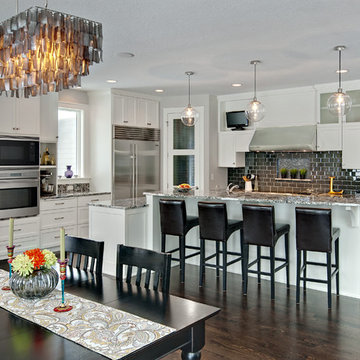
Источник вдохновения для домашнего уюта: кухня в современном стиле с техникой из нержавеющей стали и барной стойкой
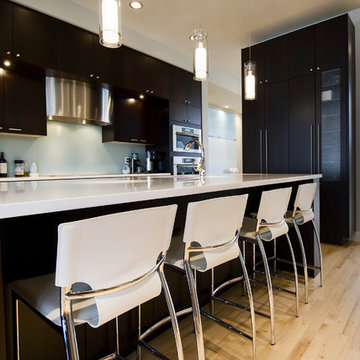
Источник вдохновения для домашнего уюта: кухня в современном стиле с плоскими фасадами, темными деревянными фасадами, фартуком из стекла и барной стойкой
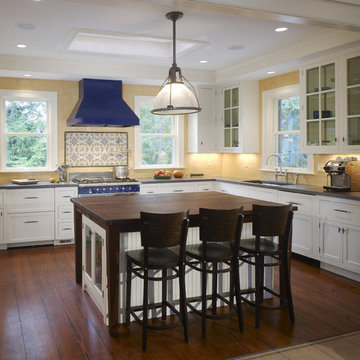
This kitchen has a traditional feel with its white cabinets and butcher block island, but elements like the honed cement counter tops and stainless steel appliances add a contemporary twist.
Architect Jeff Broadhurst
Photo by Hoachlander Davis Photography
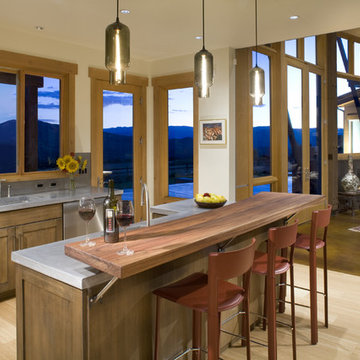
Brent Moss, http://www.brentmossphoto.com/
На фото: кухня в современном стиле с техникой из нержавеющей стали и барной стойкой
На фото: кухня в современном стиле с техникой из нержавеющей стали и барной стойкой
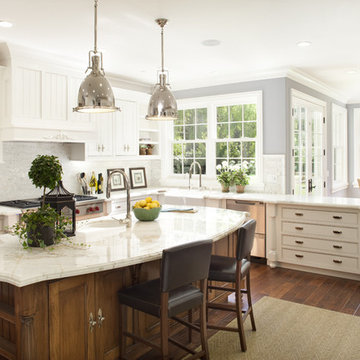
Best of House Design and Service 2014.
--Photo by Paul Dyer
На фото: большая угловая кухня в классическом стиле с техникой из нержавеющей стали, обеденным столом, с полувстраиваемой мойкой (с передним бортиком), фасадами с декоративным кантом, белыми фасадами, мраморной столешницей, белым фартуком, фартуком из плитки мозаики, паркетным полом среднего тона, островом и барной стойкой
На фото: большая угловая кухня в классическом стиле с техникой из нержавеющей стали, обеденным столом, с полувстраиваемой мойкой (с передним бортиком), фасадами с декоративным кантом, белыми фасадами, мраморной столешницей, белым фартуком, фартуком из плитки мозаики, паркетным полом среднего тона, островом и барной стойкой
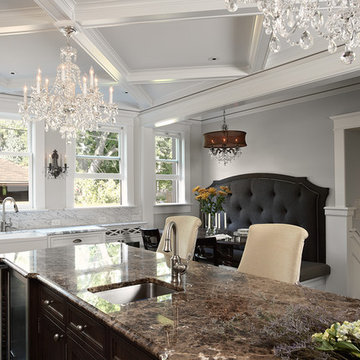
A kitchen & mudroom addition/renovation in St. Paul's historic Crocus Hill neihgborhood.
Photography: Susan Gilmore
На фото: кухня в классическом стиле с с полувстраиваемой мойкой (с передним бортиком) и барной стойкой с
На фото: кухня в классическом стиле с с полувстраиваемой мойкой (с передним бортиком) и барной стойкой с
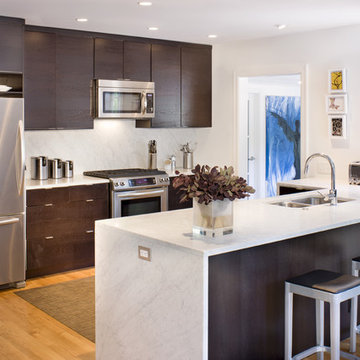
Свежая идея для дизайна: п-образная кухня в стиле модернизм с техникой из нержавеющей стали, двойной мойкой, белым фартуком, фартуком из каменной плиты и барной стойкой - отличное фото интерьера
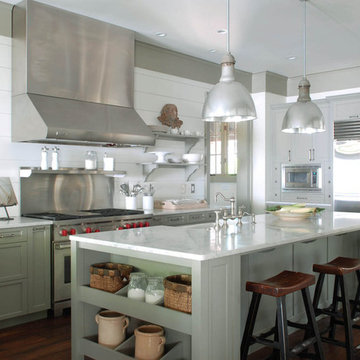
This kitchen was on the Buckhead Junior League Tour of Kitchens in 2007.
Источник вдохновения для домашнего уюта: кухня в классическом стиле с техникой из нержавеющей стали, с полувстраиваемой мойкой (с передним бортиком), фасадами с утопленной филенкой, мраморной столешницей, зелеными фасадами, барной стойкой и двухцветным гарнитуром
Источник вдохновения для домашнего уюта: кухня в классическом стиле с техникой из нержавеющей стали, с полувстраиваемой мойкой (с передним бортиком), фасадами с утопленной филенкой, мраморной столешницей, зелеными фасадами, барной стойкой и двухцветным гарнитуром
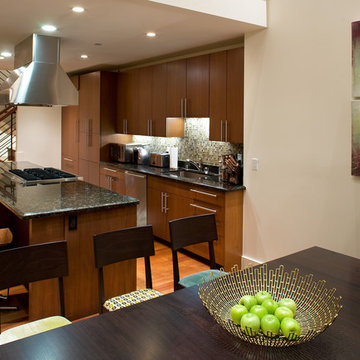
Open plan kitchen with island, granite countertops, and mosaic tile backsplash. Hood and range over island.
Источник вдохновения для домашнего уюта: параллельная кухня-гостиная в современном стиле с техникой под мебельный фасад, плоскими фасадами, фасадами цвета дерева среднего тона, фартуком из плитки мозаики, разноцветным фартуком, врезной мойкой, гранитной столешницей, светлым паркетным полом и барной стойкой
Источник вдохновения для домашнего уюта: параллельная кухня-гостиная в современном стиле с техникой под мебельный фасад, плоскими фасадами, фасадами цвета дерева среднего тона, фартуком из плитки мозаики, разноцветным фартуком, врезной мойкой, гранитной столешницей, светлым паркетным полом и барной стойкой
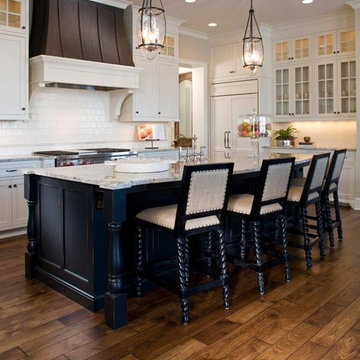
Пример оригинального дизайна: кухня в классическом стиле с стеклянными фасадами, белыми фасадами, белым фартуком и барной стойкой

This kitchen was originally a servants kitchen. The doorway off to the left leads into a pantry and through the pantry is a large formal dining room and small formal dining room. As a servants kitchen this room had only a small kitchen table where the staff would eat. The niche that the stove is in was originally one of five chimneys. We had to hire an engineer and get approval from the Preservation Board in order to remove the chimney in order to create space for the stove.
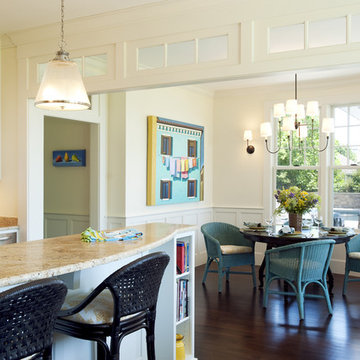
Свежая идея для дизайна: кухня в стиле неоклассика (современная классика) с обеденным столом, гранитной столешницей и барной стойкой - отличное фото интерьера
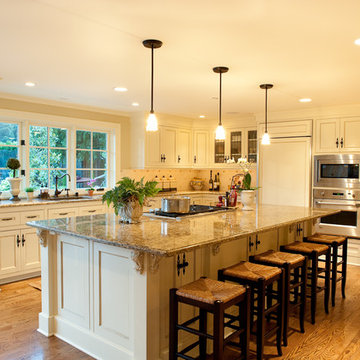
Свежая идея для дизайна: угловая кухня-гостиная среднего размера в классическом стиле с бежевыми фасадами, бежевым фартуком, техникой под мебельный фасад, фартуком из керамической плитки, островом, паркетным полом среднего тона и барной стойкой - отличное фото интерьера
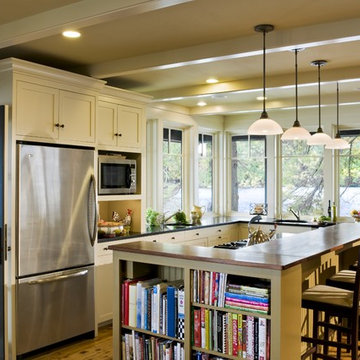
Стильный дизайн: угловая кухня в стиле рустика с фасадами в стиле шейкер, техникой из нержавеющей стали, деревянной столешницей, бежевыми фасадами и барной стойкой - последний тренд
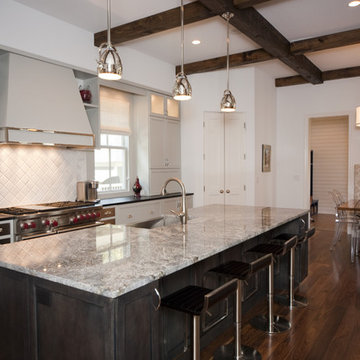
Источник вдохновения для домашнего уюта: кухня в современном стиле с с полувстраиваемой мойкой (с передним бортиком), серыми фасадами, белым фартуком, техникой из нержавеющей стали, фасадами с утопленной филенкой, фартуком из каменной плитки, барной стойкой и двухцветным гарнитуром

Featuring white painted cabinetry for the perimteter of the space and dark stained island for a contrast, the green backsplash tiles and subtle green countertops add personality to the space.
Learn more about the Normandy Remodeling Designer, Vince Weber, who created this kitchen and room addition: http://www.normandyremodeling.com/designers/vince-weber/
To learn more about this award-winning Normandy Remodeling Kitchen, click here: http://www.normandyremodeling.com/blog/2-time-award-winning-kitchen-in-wilmette
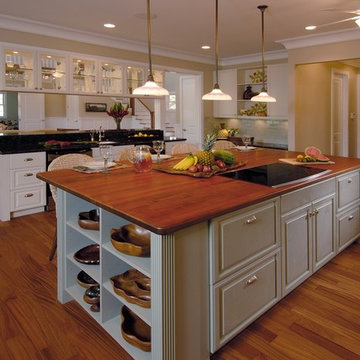
Photographer: Augie Salbosa
Идея дизайна: кухня-гостиная в морском стиле с фасадами с выступающей филенкой, деревянной столешницей, белыми фасадами и барной стойкой
Идея дизайна: кухня-гостиная в морском стиле с фасадами с выступающей филенкой, деревянной столешницей, белыми фасадами и барной стойкой
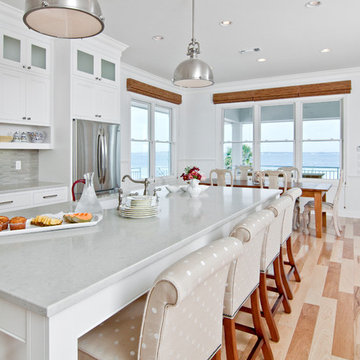
This spectacular new beach kitchen was designed for an older couple with the love of the water in mind. The house is not large but the client wanted the kitchen area to be the main aspect of the design and to be comfortable and serene.The windows were optimized for the maximum view from the eat in kitchen area. The large island was designed for grandchildren to enjoy and to use for buffet dining when cooking outside. The laundry also is a “prep” kitchen that has an additional refrigerator and is where small appliances are stored on the counter to keep the main kitchen counters clutter free.
The client asked for a fun seaside kitchen with a neutral backdrop of cabinetry so she could showcase her colorful accessories. We chose classic white cabinetry to complement the maple floors and selected soft white for the wall color to keep harmony with the incredible views. She wanted a no fuss kitchen with lots of counterspace for multiple cooks when her adult kids came to visit. Her husband requested a no or low maintenance countertop as well so we chose a ceasarstone top that mimics traditional carerra marble but without the associated issues with marble tops. To emphasize the beach living atmosphere, we chose a glass that has a slight frosted wave in it and then turned it sideways instead of the traditional vertical application. The knobs and handles are a mix of traditional and modern and are satin nickel to match the sink and faucet and appliances. In addition to the large laundry space, one wall is dedicated to storage and features pullout drawers and houses the microwave as well. Small details such as the open shelf under the upper cabinets to showcase colorful pottery and the wine grid help give some dimension the upper cabinetry.
Кухня с барной стойкой – фото дизайна интерьера
8