Кухня с барной стойкой – фото дизайна интерьера
Сортировать:Популярное за сегодня
121 - 140 из 5 240 фото

Remodel of a two-story residence in the heart of South Austin. The entire first floor was opened up and the kitchen enlarged and upgraded to meet the demands of the homeowners who love to cook and entertain. The upstairs master bathroom was also completely renovated and features a large, luxurious walk-in shower.
Jennifer Ott Design • http://jenottdesign.com/
Photography by Atelier Wong
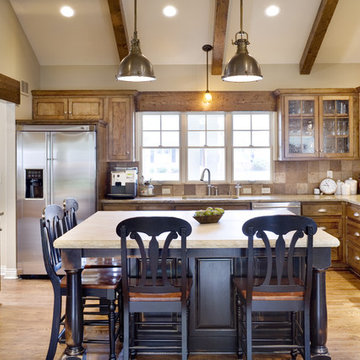
Photo by Bob Greenspan
На фото: большая угловая кухня-гостиная в классическом стиле с стеклянными фасадами, техникой из нержавеющей стали, врезной мойкой, темными деревянными фасадами, гранитной столешницей, коричневым фартуком, фартуком из каменной плитки, паркетным полом среднего тона, островом и барной стойкой с
На фото: большая угловая кухня-гостиная в классическом стиле с стеклянными фасадами, техникой из нержавеющей стали, врезной мойкой, темными деревянными фасадами, гранитной столешницей, коричневым фартуком, фартуком из каменной плитки, паркетным полом среднего тона, островом и барной стойкой с
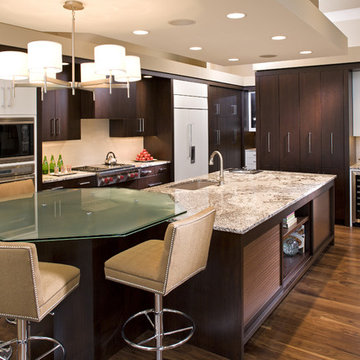
Storage abounds in this walnut and white gloss cabinetry kitchen. The contrast between the two finishes creates drama and definition to specific functional areas. The island features sliding doors that have a copper basketweave pattern encased in resin to add texture and interest. The bar height eating area is perfect for late night treats or a quick breakfast.
To learn more about projects from Eminent Interior Design, click on the following link:
http://eminentid.com/
Architecture by Jack Smuckler, Smuckler Architects

The open kitchen has a stainless steel counter and ebony cabinets.
Идея дизайна: параллельная кухня среднего размера в стиле модернизм с монолитной мойкой, столешницей из нержавеющей стали, синим фартуком, фартуком из стекла, плоскими фасадами, техникой из нержавеющей стали, обеденным столом, островом, темным паркетным полом, фасадами из нержавеющей стали и барной стойкой
Идея дизайна: параллельная кухня среднего размера в стиле модернизм с монолитной мойкой, столешницей из нержавеющей стали, синим фартуком, фартуком из стекла, плоскими фасадами, техникой из нержавеющей стали, обеденным столом, островом, темным паркетным полом, фасадами из нержавеющей стали и барной стойкой

Green granite countertops coordinate with the pale green subway tile in the backsplash, which also features a decorative bead board vertical tile and glass mosaic insets. To read more about this award-winning Normandy Remodeling Kitchen, click here: http://www.normandyremodeling.com/blog/showpiece-kitchen-becomes-award-winning-kitchen
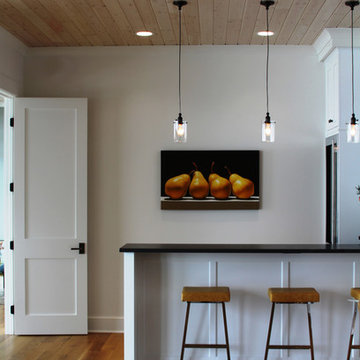
Kitchen and bar area at lake home
На фото: кухня в современном стиле с барной стойкой с
На фото: кухня в современном стиле с барной стойкой с
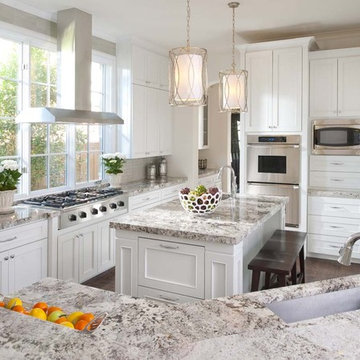
A dream Kitchen! Bright, sunny, loaded with cabinets and great details. The countertops are Alaskan White granite. The back splash is Walker Zanger. The windows are Sierra Pacific.
Photo by Danny Piassick
House designed by Charles Isreal

This dramatic design takes its inspiration from the past but retains the best of the present. Exterior highlights include an unusual third-floor cupola that offers birds-eye views of the surrounding countryside, charming cameo windows near the entry, a curving hipped roof and a roomy three-car garage.
Inside, an open-plan kitchen with a cozy window seat features an informal eating area. The nearby formal dining room is oval-shaped and open to the second floor, making it ideal for entertaining. The adjacent living room features a large fireplace, a raised ceiling and French doors that open onto a spacious L-shaped patio, blurring the lines between interior and exterior spaces.
Informal, family-friendly spaces abound, including a home management center and a nearby mudroom. Private spaces can also be found, including the large second-floor master bedroom, which includes a tower sitting area and roomy his and her closets. Also located on the second floor is family bedroom, guest suite and loft open to the third floor. The lower level features a family laundry and craft area, a home theater, exercise room and an additional guest bedroom.
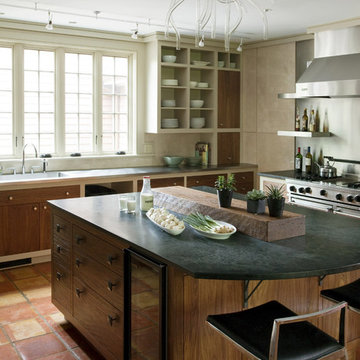
Идея дизайна: кухня в стиле рустика с открытыми фасадами, столешницей из талькохлорита, барной стойкой и двухцветным гарнитуром
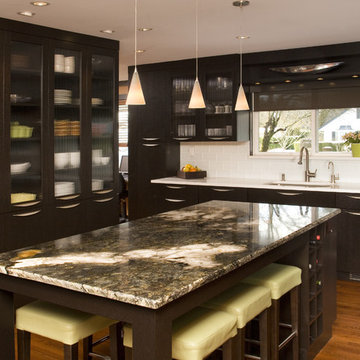
This contemporary kitchen balances the lightness of white countertops with the dark chocolate stained rift oak cabinets and a granite slab island that pulls it all together. The clients’ wanted a working kitchen that allows a cook and separate prep cook to work together without interference while keeping the clean lines of the entire space. Upon a closer look it has hidden gems enhancing its efficiency and functionality. The glass tile backsplash not only adds a touch of luster but it easy to clean. Just across the range top is a six inch deep cabinet within reach containing all the necessary spices and oils. Hidden right next to the pantry is a cork board and ironing board making this space both beautiful and mult-ifunctional. The island is a divider to the main living space, a place to store cookbooks and wine bottles, and also provides enough space for guests and a prep area. The bar area boasts a second sink, chilled wine refrigerator and a built in coffee machine so that anyone can obtain their favorite beverage without interfering with the rest of the space. With all of this in view from the main living area it was important that it still maintains the feel of a living space and not just a kitchen. Incorporating cabinets that show the collection of colorful dishes behind reeded glass along with a display shelf above the sink not only prove to be useful but draws the eye to the beauty of the space. This kitchen that is both functional with every square inch and maintains the clients’ desires for honest clean lines creates stunning first impression while also creating an inviting environment.

Источник вдохновения для домашнего уюта: кухня в классическом стиле с фасадами с утопленной филенкой, белыми фасадами, двумя и более островами, черной столешницей и барной стойкой
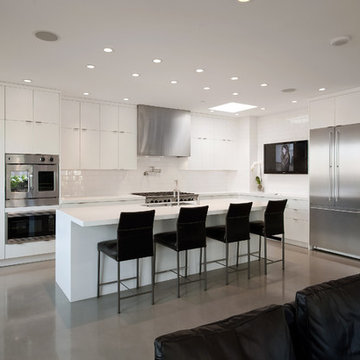
Aaron Leitz Fine Photography
Свежая идея для дизайна: угловая кухня-гостиная в стиле модернизм с техникой из нержавеющей стали, плоскими фасадами, белыми фасадами, столешницей из акрилового камня, белым фартуком, фартуком из керамической плитки, бетонным полом, островом и барной стойкой - отличное фото интерьера
Свежая идея для дизайна: угловая кухня-гостиная в стиле модернизм с техникой из нержавеющей стали, плоскими фасадами, белыми фасадами, столешницей из акрилового камня, белым фартуком, фартуком из керамической плитки, бетонным полом, островом и барной стойкой - отличное фото интерьера

Modern Ikea Kitchen, Open Floorplan
На фото: большая прямая кухня в стиле модернизм с техникой из нержавеющей стали, обеденным столом, двойной мойкой, фасадами в стиле шейкер, фасадами цвета дерева среднего тона, столешницей из цинка, белым фартуком, паркетным полом среднего тона, островом, коричневым полом и барной стойкой с
На фото: большая прямая кухня в стиле модернизм с техникой из нержавеющей стали, обеденным столом, двойной мойкой, фасадами в стиле шейкер, фасадами цвета дерева среднего тона, столешницей из цинка, белым фартуком, паркетным полом среднего тона, островом, коричневым полом и барной стойкой с
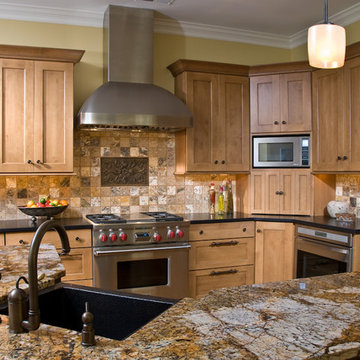
Design by Karen Kassen CMKBD, Allied ASID
На фото: кухня в классическом стиле с гранитной столешницей, барной стойкой, мойкой в углу и красивой плиткой с
На фото: кухня в классическом стиле с гранитной столешницей, барной стойкой, мойкой в углу и красивой плиткой с
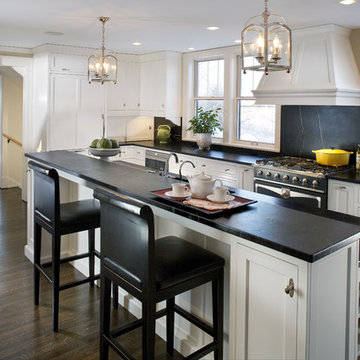
2011 NKBA MN | 2nd Place Large Kitchen
Carol Sadowsky, CKD
Matt Schmitt Photography
На фото: большая угловая, светлая кухня в классическом стиле с фасадами с утопленной филенкой, белыми фасадами, столешницей из талькохлорита, черным фартуком, фартуком из каменной плиты, черной техникой, темным паркетным полом, островом, барной стойкой и окном
На фото: большая угловая, светлая кухня в классическом стиле с фасадами с утопленной филенкой, белыми фасадами, столешницей из талькохлорита, черным фартуком, фартуком из каменной плиты, черной техникой, темным паркетным полом, островом, барной стойкой и окном
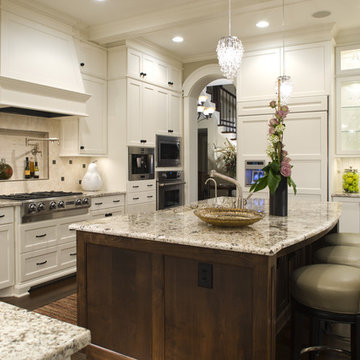
На фото: кухня в классическом стиле с фасадами с утопленной филенкой, техникой под мебельный фасад, белыми фасадами и барной стойкой
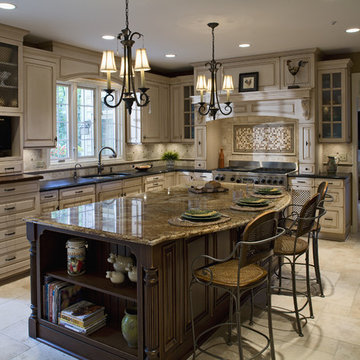
Стильный дизайн: кухня в классическом стиле с стеклянными фасадами, коричневой столешницей, барной стойкой и двухцветным гарнитуром - последний тренд
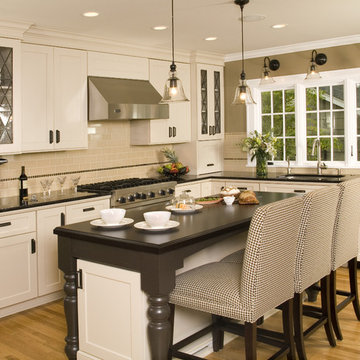
Renovated Kitchen in a Cape Cod style home. We used a "coffee" palette of colors.
Photography by Northlight Photography.
Свежая идея для дизайна: кухня в классическом стиле с фасадами в стиле шейкер, техникой из нержавеющей стали, врезной мойкой, белыми фасадами, деревянной столешницей, бежевым фартуком, фартуком из плитки кабанчик, барной стойкой и телевизором - отличное фото интерьера
Свежая идея для дизайна: кухня в классическом стиле с фасадами в стиле шейкер, техникой из нержавеющей стали, врезной мойкой, белыми фасадами, деревянной столешницей, бежевым фартуком, фартуком из плитки кабанчик, барной стойкой и телевизором - отличное фото интерьера
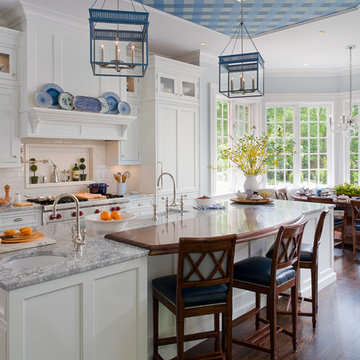
Photography by: Tim Lee
Cabinetry Design and Kitchen layout by: Kitchens by Deane, Inc
General Contractor: Premier Remodeling
Architect: Judith Larsen
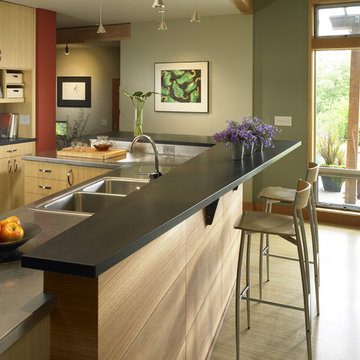
Looking from open dining room into kitchen of new residence on Vashon Island. Kitchen features bamboo cabinetry, stainless countertops with paperstone bar.
Photo credit - Patrick Barta Photography
Кухня с барной стойкой – фото дизайна интерьера
7