Кухня с барной стойкой – фото дизайна интерьера класса люкс
Сортировать:
Бюджет
Сортировать:Популярное за сегодня
1 - 20 из 274 фото
1 из 3

Glencoe, IL kitchen remodel has small butler's pantry accommodating a breakfast beverage center and wine storage. Upper cabinets have wire mesh panels. Transitional style white custom kitchen cabinets built in Benvenuti and Stein's Evanston cabinet shop.
Norman Sizemore-photographer

На фото: огромная п-образная кухня в стиле кантри с врезной мойкой, белыми фасадами, белым фартуком, техникой из нержавеющей стали, паркетным полом среднего тона, островом, коричневым полом, балками на потолке, сводчатым потолком, барной стойкой, фасадами с декоративным кантом и белой столешницей

This stylish, family friendly kitchen is also an entertainer’s dream! This young family desired a bright, spacious kitchen that would function just as well for the family of 4 everyday, as it would for hosting large events (in a non-covid world). Apart from these programmatic goals, our aesthetic goal was to accommodate all the function and mess into the design so everything would be neatly hidden away behind beautiful cabinetry and panels.
The navy, bifold buffet area serves as an everyday breakfast and coffee bar, and transforms into a beautiful buffet spread during parties (we’ve been there!). The fridge drawers are great for housing milk and everyday items during the week, and both kid and adult beverages during parties while keeping the guests out of the main cooking zone. Just around the corner you’ll find the high gloss navy bar offering additional beverages, ice machine, and barware storage – cheers!
Super durable quartz with a marbled look keeps the kitchen looking neat and bright, while withstanding everyday wear and tear without a problem. The practical waterfall ends at the island offer additional damage control in bringing that hard surface all the way down to the beautiful white oak floors.
Underneath three large window walls, a built-in banquette and custom table provide a comfortable, intimate dining nook for the family and a few guests while the stunning chandelier ties in nicely with the other brass accents in the kitchen. The thin black window mullions offer a sharp, clean contrast to the crisp white walls and coordinate well with the dark banquette.
Thin, tall windows on either side of the range beautifully frame the stunningly simple, double curvature custom hood, and large windows in the bar/butler’s pantry allow additional light to really flood the space and keep and airy feel. The textured wallpaper in the bar area adds a touch of warmth, drama and interest while still keeping things simple.
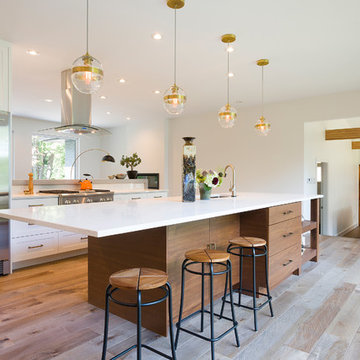
A riverfront property is a desirable piece of property duet to its proximity to a waterway and parklike setting. The value in this renovation to the customer was creating a home that allowed for maximum appreciation of the outside environment and integrating the outside with the inside, and this design achieved this goal completely.
To eliminate the fishbowl effect and sight-lines from the street the kitchen was strategically designed with a higher counter top space, wall areas were added and sinks and appliances were intentional placement. Open shelving in the kitchen and wine display area in the dining room was incorporated to display customer's pottery. Seating on two sides of the island maximize river views and conversation potential. Overall kitchen/dining/great room layout designed for parties, etc. - lots of gathering spots for people to hang out without cluttering the work triangle.
Eliminating walls in the ensuite provided a larger footprint for the area allowing for the freestanding tub and larger walk-in closet. Hardwoods, wood cabinets and the light grey colour pallet were carried through the entire home to integrate the space.

Photography by Matthew Millman
Источник вдохновения для домашнего уюта: угловая кухня в стиле модернизм с открытыми фасадами, фасадами цвета дерева среднего тона, фартуком из стекла, техникой из нержавеющей стали, врезной мойкой, зеленым фартуком, бетонным полом, островом, серым полом, барной стойкой и окном
Источник вдохновения для домашнего уюта: угловая кухня в стиле модернизм с открытыми фасадами, фасадами цвета дерева среднего тона, фартуком из стекла, техникой из нержавеющей стали, врезной мойкой, зеленым фартуком, бетонным полом, островом, серым полом, барной стойкой и окном
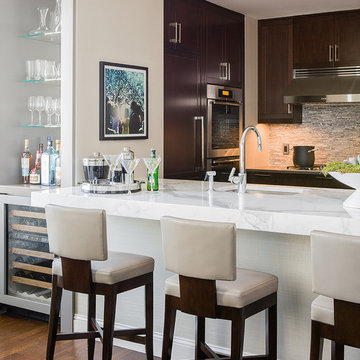
Photography by Michael J. Lee
Стильный дизайн: большая кухня в современном стиле с техникой из нержавеющей стали, фасадами в стиле шейкер, темными деревянными фасадами, мраморной столешницей, серым фартуком, фартуком из стеклянной плитки, островом и барной стойкой - последний тренд
Стильный дизайн: большая кухня в современном стиле с техникой из нержавеющей стали, фасадами в стиле шейкер, темными деревянными фасадами, мраморной столешницей, серым фартуком, фартуком из стеклянной плитки, островом и барной стойкой - последний тренд
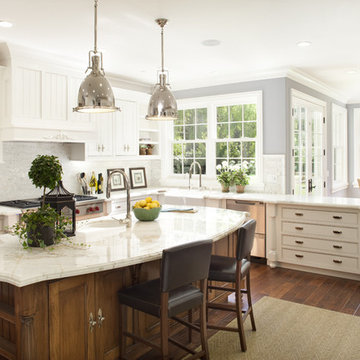
Best of House Design and Service 2014.
--Photo by Paul Dyer
На фото: большая угловая кухня в классическом стиле с техникой из нержавеющей стали, обеденным столом, с полувстраиваемой мойкой (с передним бортиком), фасадами с декоративным кантом, белыми фасадами, мраморной столешницей, белым фартуком, фартуком из плитки мозаики, паркетным полом среднего тона, островом и барной стойкой
На фото: большая угловая кухня в классическом стиле с техникой из нержавеющей стали, обеденным столом, с полувстраиваемой мойкой (с передним бортиком), фасадами с декоративным кантом, белыми фасадами, мраморной столешницей, белым фартуком, фартуком из плитки мозаики, паркетным полом среднего тона, островом и барной стойкой

© Paul Bardagjy Photography
Пример оригинального дизайна: параллельная кухня среднего размера в стиле модернизм с техникой из нержавеющей стали, плоскими фасадами, серыми фасадами, столешницей из кварцевого агломерата, фартуком из стекла, обеденным столом, врезной мойкой, паркетным полом среднего тона, островом, коричневым полом и барной стойкой
Пример оригинального дизайна: параллельная кухня среднего размера в стиле модернизм с техникой из нержавеющей стали, плоскими фасадами, серыми фасадами, столешницей из кварцевого агломерата, фартуком из стекла, обеденным столом, врезной мойкой, паркетным полом среднего тона, островом, коричневым полом и барной стойкой
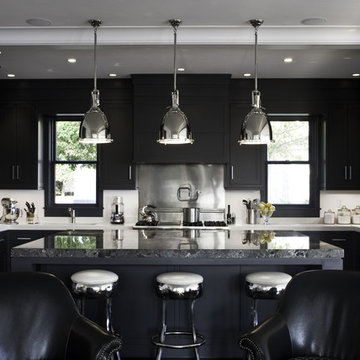
Photo Credit: Sam Gray Photography
White Caesarstone Counters
Black Marble Island
Lights: Restoration Hardware- Benson Pendant (16")
Пример оригинального дизайна: п-образная кухня-гостиная в стиле неоклассика (современная классика) с фасадами с утопленной филенкой, техникой под мебельный фасад, черно-белыми фасадами и барной стойкой
Пример оригинального дизайна: п-образная кухня-гостиная в стиле неоклассика (современная классика) с фасадами с утопленной филенкой, техникой под мебельный фасад, черно-белыми фасадами и барной стойкой
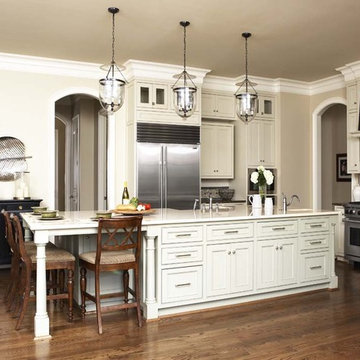
Among the standout elements of this home is the kitchen, featuring Wolf and Sub-Zero appliances.
Materials of Note:
Walker Zanger and Iron Gate tile; Wolf and Sub-Zero appliances; marble and granite countertops throughout home; lighting from Remains; cast-stone mantel in living room; custom stained glass inserts in master bathroom
Rachael Boling Photography

This kitchen was originally a servants kitchen. The doorway off to the left leads into a pantry and through the pantry is a large formal dining room and small formal dining room. As a servants kitchen this room had only a small kitchen table where the staff would eat. The niche that the stove is in was originally one of five chimneys. We had to hire an engineer and get approval from the Preservation Board in order to remove the chimney in order to create space for the stove.

Modern mix of natural wood and laminate finish for kitchen diner. Appliances include wall mounted angled extractor and built-in ovens.
Источник вдохновения для домашнего уюта: п-образная кухня среднего размера в стиле модернизм с обеденным столом, одинарной мойкой, плоскими фасадами, темными деревянными фасадами, столешницей из акрилового камня, техникой из нержавеющей стали, полом из керамической плитки, островом, барной стойкой и двухцветным гарнитуром
Источник вдохновения для домашнего уюта: п-образная кухня среднего размера в стиле модернизм с обеденным столом, одинарной мойкой, плоскими фасадами, темными деревянными фасадами, столешницей из акрилового камня, техникой из нержавеющей стали, полом из керамической плитки, островом, барной стойкой и двухцветным гарнитуром

Стильный дизайн: параллельная кухня-гостиная среднего размера в стиле ретро с врезной мойкой, плоскими фасадами, темными деревянными фасадами, мраморной столешницей, белым фартуком, фартуком из мрамора, техникой из нержавеющей стали, светлым паркетным полом, островом, бежевым полом и барной стойкой - последний тренд

На фото: огромная угловая кухня-гостиная в современном стиле с врезной мойкой, плоскими фасадами, двумя и более островами, бежевым полом, столешницей из акрилового камня, белым фартуком, серыми фасадами, фартуком из керамической плитки, техникой из нержавеющей стали, бетонным полом и барной стойкой с
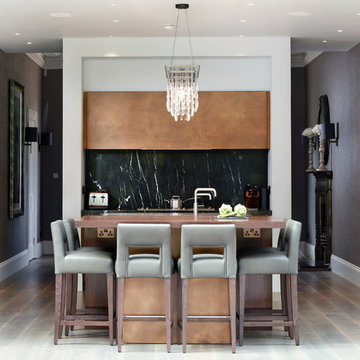
Alex Maguire Photography
Please send all questions about the kitchen to tom@202design
Источник вдохновения для домашнего уюта: маленькая параллельная кухня в современном стиле с барной стойкой для на участке и в саду
Источник вдохновения для домашнего уюта: маленькая параллельная кухня в современном стиле с барной стойкой для на участке и в саду

Level Three: Base and tall cabinets in grey-stained European oak are topped with quartz countertops.
The bronze leather bar stools are height-adjustable, from bar-height to table-height and any height in between. They're perfect for extra seating, as needed, in the living and dining room areas.
Photograph © Darren Edwards, San Diego
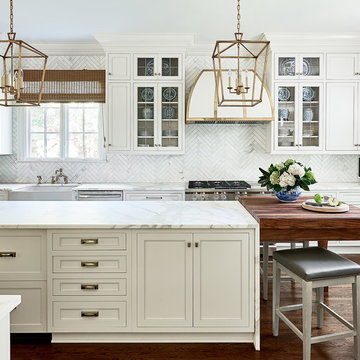
Dustin Peck Photography
Пример оригинального дизайна: большая кухня в классическом стиле с с полувстраиваемой мойкой (с передним бортиком), мраморной столешницей, фартуком из каменной плитки, техникой из нержавеющей стали, белыми фасадами, стеклянными фасадами, белым фартуком, двумя и более островами, темным паркетным полом и барной стойкой
Пример оригинального дизайна: большая кухня в классическом стиле с с полувстраиваемой мойкой (с передним бортиком), мраморной столешницей, фартуком из каменной плитки, техникой из нержавеющей стали, белыми фасадами, стеклянными фасадами, белым фартуком, двумя и более островами, темным паркетным полом и барной стойкой

Warm tones combine with detailed wood floors and finished carpentry to make this kitchen an inviting place for family and guests.
Construction By
Spinnaker Development
428 32nd St
Newport Beach, CA. 92663
Phone: 949-544-5801
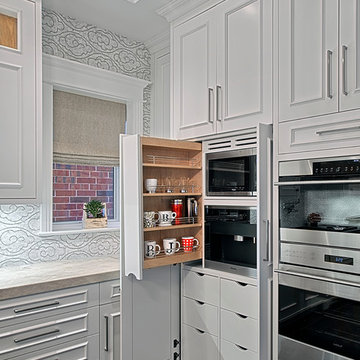
Breakfast beverage center w BUILT IN coffee/espresso machine, microwave and cup storage - pocket doors
Norman Sizemore- photographer
Стильный дизайн: большая кухня в стиле неоклассика (современная классика) с фасадами с утопленной филенкой, белыми фасадами, столешницей из кварцита, белым фартуком, фартуком из плитки мозаики, техникой из нержавеющей стали, темным паркетным полом, коричневым полом, бежевой столешницей и барной стойкой - последний тренд
Стильный дизайн: большая кухня в стиле неоклассика (современная классика) с фасадами с утопленной филенкой, белыми фасадами, столешницей из кварцита, белым фартуком, фартуком из плитки мозаики, техникой из нержавеющей стали, темным паркетным полом, коричневым полом, бежевой столешницей и барной стойкой - последний тренд
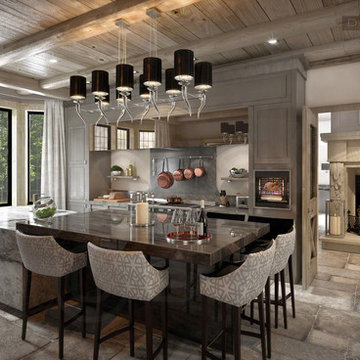
We creatively extended this property enormously using considered space planning to incorporate a completely new space for this fully bespoke Kitchen. The owners' style for this country residence was to lean considerably on the luxurious textures of a ultra high-end ski chalet.
Кухня с барной стойкой – фото дизайна интерьера класса люкс
1