Кухня с столешницей из ламината и акцентной стеной – фото дизайна интерьера
Сортировать:
Бюджет
Сортировать:Популярное за сегодня
1 - 20 из 102 фото
1 из 3

Пример оригинального дизайна: угловая кухня-гостиная среднего размера в стиле лофт с врезной мойкой, синими фасадами, столешницей из ламината, синим фартуком, фартуком из керамической плитки, черной техникой, темным паркетным полом, коричневым полом, черной столешницей, многоуровневым потолком, акцентной стеной и плоскими фасадами без острова

Стильный дизайн: отдельная, прямая, серо-белая кухня среднего размера в средиземноморском стиле с накладной мойкой, фасадами с утопленной филенкой, белыми фасадами, столешницей из ламината, разноцветным фартуком, фартуком из каменной плиты, техникой из нержавеющей стали, полом из керамогранита, коричневым полом, коричневой столешницей и акцентной стеной - последний тренд
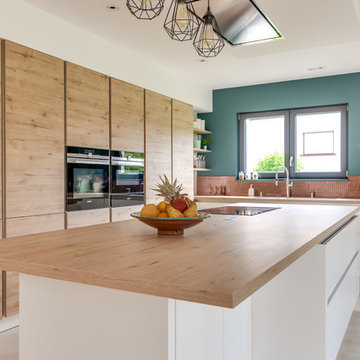
MEERO
На фото: угловая кухня-гостиная в белых тонах с отделкой деревом в современном стиле с двойной мойкой, светлыми деревянными фасадами, столешницей из ламината, фартуком из плитки мозаики, техникой из нержавеющей стали, бетонным полом, островом, бежевым полом, акцентной стеной и мойкой у окна с
На фото: угловая кухня-гостиная в белых тонах с отделкой деревом в современном стиле с двойной мойкой, светлыми деревянными фасадами, столешницей из ламината, фартуком из плитки мозаики, техникой из нержавеющей стали, бетонным полом, островом, бежевым полом, акцентной стеной и мойкой у окна с

The painted finish wall cabinets feature an extra-height cornice scribed to the ceiling, for a more premium look and feel.
Стильный дизайн: маленькая угловая кухня в стиле модернизм с одинарной мойкой, фасадами в стиле шейкер, синими фасадами, столешницей из ламината, белым фартуком, фартуком из керамической плитки, техникой из нержавеющей стали, полом из ламината, обеденным столом, полуостровом, бежевым полом, красной столешницей и акцентной стеной для на участке и в саду - последний тренд
Стильный дизайн: маленькая угловая кухня в стиле модернизм с одинарной мойкой, фасадами в стиле шейкер, синими фасадами, столешницей из ламината, белым фартуком, фартуком из керамической плитки, техникой из нержавеющей стали, полом из ламината, обеденным столом, полуостровом, бежевым полом, красной столешницей и акцентной стеной для на участке и в саду - последний тренд
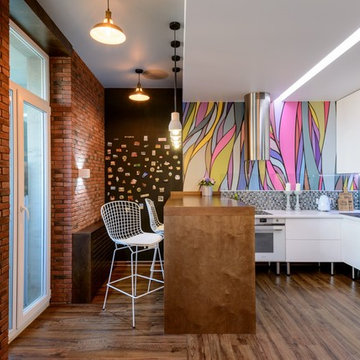
Виталий Иванов
Пример оригинального дизайна: маленькая п-образная кухня-гостиная в стиле лофт с накладной мойкой, плоскими фасадами, белыми фасадами, столешницей из ламината, разноцветным фартуком, фартуком из стеклянной плитки, белой техникой, полом из винила, коричневым полом и акцентной стеной без острова для на участке и в саду
Пример оригинального дизайна: маленькая п-образная кухня-гостиная в стиле лофт с накладной мойкой, плоскими фасадами, белыми фасадами, столешницей из ламината, разноцветным фартуком, фартуком из стеклянной плитки, белой техникой, полом из винила, коричневым полом и акцентной стеной без острова для на участке и в саду
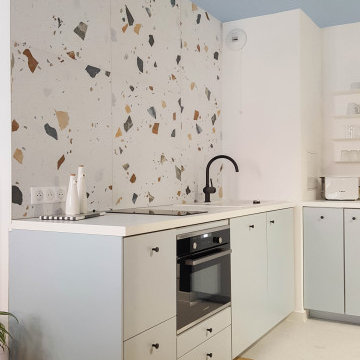
«Le Bellini» Rénovation et décoration d’un appartement de 44 m2 destiné à la location de tourisme à Strasbourg (67)
На фото: п-образная кухня-гостиная среднего размера в стиле фьюжн с врезной мойкой, синими фасадами, столешницей из ламината, разноцветным фартуком, фартуком из стеклянной плитки, полом из терраццо, белым полом, белой столешницей и акцентной стеной
На фото: п-образная кухня-гостиная среднего размера в стиле фьюжн с врезной мойкой, синими фасадами, столешницей из ламината, разноцветным фартуком, фартуком из стеклянной плитки, полом из терраццо, белым полом, белой столешницей и акцентной стеной
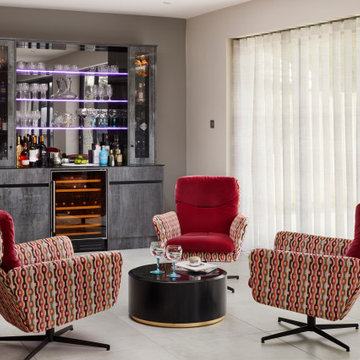
As part of a refurbishment of their 1930’s house, our clients wanted a bright, elegant contemporary kitchen to sit comfortably in a new modern rear extension. Older rooms in the property were also knocked through to create a large family room with living and dining areas and an entertaining space that includes a subterranean wine cellar and a bespoke cocktail cabinet.
The slab-style soft-close kitchen door fronts are finished in matt lacquer in Alpine White for tall cabinetry, and Dust Grey for door and deep drawer fronts in the three-metre island, all with matching-coloured carcases. We designed the island to feature a recessed mirrored plinth and with LED strip lights at the base to provide a floating effect to the island when illuminated at night. To combine the two cabinetry colours, the extra-long worktop is comprised of two pieces of bookmatched 20mm thick Dekton, a proprietary blend of natural quartz stone, porcelain and glass in Aura, a white surface with a feint grey vein running through it. The surface of the island is split into two zones for food preparation and cooking.
On the prep side is a one and half sized undermount sink and from the 1810 Company, together with an InSinkerator waste disposal unit and a Quooker Flex 3-in1 Boiling Water Tap. Installed within the island is a 60cm integrated dishwasher by Miele. On the cooking side is a flush-mounted 90cm Novy Panorama vented downdraft induction hob, which features a ventilation tower within the surface of the hob that rises up to 30cm to extract grease and cooking vapours at source, directly next to the pans. When cooking has ended, the tower retracts back into the surface to be completely concealed.
Within the run of tall cabinetry are storage cupboards, plus and integrated larder fridge and tall freezer, both by Siemens. Housed at the centre is a bank of ovens, all by Neff. These comprise two 60cm Slide&Hide pyrolytic ovens, one beneath 45cm a CircoTherm Steam Oven and the other beneath a 45cm Combination Microwave. At the end of the run is a large breakfast cupboard with pocket doors that open fully to reveal interior shelving with LED lighting and a stylish grey mirror back panel.
A further freestanding cocktail bar was designed for the open plan living space.
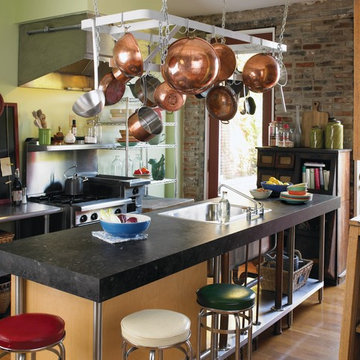
Идея дизайна: кухня в стиле лофт с накладной мойкой, открытыми фасадами, столешницей из ламината и акцентной стеной
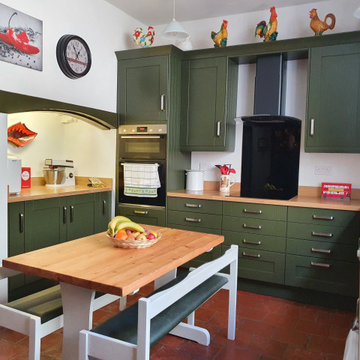
Range: Cambridge
Colour: Canyon Green
Worktops: Laminate Natural Wood
На фото: п-образная кухня среднего размера в стиле кантри с обеденным столом, двойной мойкой, фасадами в стиле шейкер, зелеными фасадами, столешницей из ламината, черным фартуком, фартуком из стеклянной плитки, черной техникой, полом из терракотовой плитки, оранжевым полом, коричневой столешницей, кессонным потолком и акцентной стеной без острова
На фото: п-образная кухня среднего размера в стиле кантри с обеденным столом, двойной мойкой, фасадами в стиле шейкер, зелеными фасадами, столешницей из ламината, черным фартуком, фартуком из стеклянной плитки, черной техникой, полом из терракотовой плитки, оранжевым полом, коричневой столешницей, кессонным потолком и акцентной стеной без острова
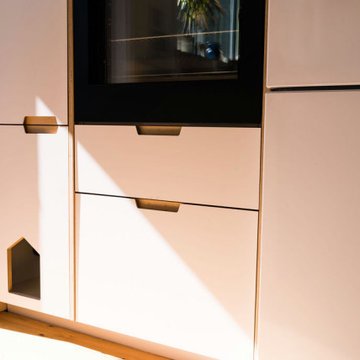
The existing property was a Victorian Abrahams First Floor Apartment with 2 bedrooms.
The proposal includes a loft extension with two bedrooms and a shower room, a rear first floor roof terrace and a full refurbishment and fit-out.
Our role was for a full architectural services including planning, tender, construction oversight. We collaborated with specialist joiners for the interior design during construction.
The client wanted to do something special at the property, and the design for the living space manages that by creating a double height space with the eaves space above that would otherwise be dead-space or used for storage.
The kitchen is linked to the new terrace and garden as well as the living space creating a great flor to the apartment.
The master bedroom looks over the living space with shutters so it can also be closed off.
The old elements such as the double height chimney breast and the new elements such as the staircase and mezzanine contrast to give more gravitas to the original features.
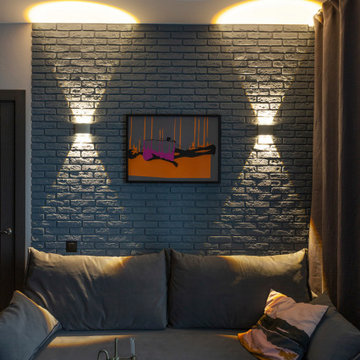
Вид на диван.Цветовые акценты: постер и центральный светильник. Кирпич на стене решили покрасить в серый цвет.
На фото: п-образная кухня-гостиная среднего размера в стиле лофт с накладной мойкой, плоскими фасадами, серыми фасадами, столешницей из ламината, зеленым фартуком, фартуком из керамогранитной плитки, черной техникой, полом из ламината, коричневым полом, черной столешницей и акцентной стеной
На фото: п-образная кухня-гостиная среднего размера в стиле лофт с накладной мойкой, плоскими фасадами, серыми фасадами, столешницей из ламината, зеленым фартуком, фартуком из керамогранитной плитки, черной техникой, полом из ламината, коричневым полом, черной столешницей и акцентной стеной
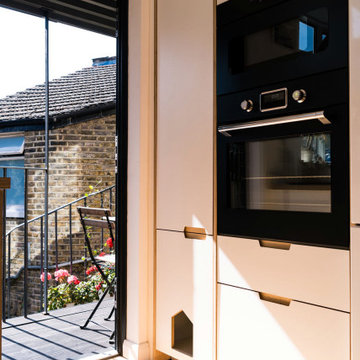
The existing property was a Victorian Abrahams First Floor Apartment with 2 bedrooms.
The proposal includes a loft extension with two bedrooms and a shower room, a rear first floor roof terrace and a full refurbishment and fit-out.
Our role was for a full architectural services including planning, tender, construction oversight. We collaborated with specialist joiners for the interior design during construction.
The client wanted to do something special at the property, and the design for the living space manages that by creating a double height space with the eaves space above that would otherwise be dead-space or used for storage.
The kitchen is linked to the new terrace and garden as well as the living space creating a great flor to the apartment.
The master bedroom looks over the living space with shutters so it can also be closed off.
The old elements such as the double height chimney breast and the new elements such as the staircase and mezzanine contrast to give more gravitas to the original features.
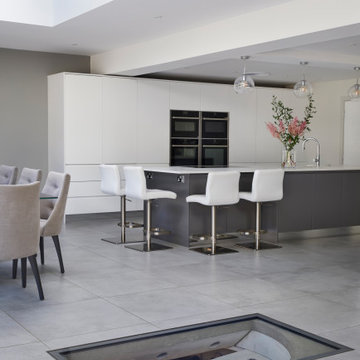
As part of a refurbishment of their 1930’s house, our clients wanted a bright, elegant contemporary kitchen to sit comfortably in a new modern rear extension. Older rooms in the property were also knocked through to create a large family room with living and dining areas and an entertaining space that includes a subterranean wine cellar and a bespoke cocktail cabinet.
The slab-style soft-close kitchen door fronts are finished in matt lacquer in Alpine White for tall cabinetry, and Dust Grey for door and deep drawer fronts in the three-metre island, all with matching-coloured carcases. We designed the island to feature a recessed mirrored plinth and with LED strip lights at the base to provide a floating effect to the island when illuminated at night. To combine the two cabinetry colours, the extra-long worktop is comprised of two pieces of bookmatched 20mm thick Dekton, a proprietary blend of natural quartz stone, porcelain and glass in Aura, a white surface with a feint grey vein running through it. The surface of the island is split into two zones for food preparation and cooking.
On the prep side is a one and half sized undermount sink and from the 1810 Company, together with an InSinkerator waste disposal unit and a Quooker Flex 3-in1 Boiling Water Tap. Installed within the island is a 60cm integrated dishwasher by Miele. On the cooking side is a flush-mounted 90cm Novy Panorama vented downdraft induction hob, which features a ventilation tower within the surface of the hob that rises up to 30cm to extract grease and cooking vapours at source, directly next to the pans. When cooking has ended, the tower retracts back into the surface to be completely concealed.
Within the run of tall cabinetry are storage cupboards, plus and integrated larder fridge and tall freezer, both by Siemens. Housed at the centre is a bank of ovens, all by Neff. These comprise two 60cm Slide&Hide pyrolytic ovens, one beneath 45cm a CircoTherm Steam Oven and the other beneath a 45cm Combination Microwave. At the end of the run is a large breakfast cupboard with pocket doors that open fully to reveal interior shelving with LED lighting and a stylish grey mirror back panel.
A further freestanding cocktail bar was designed for the open plan living space.
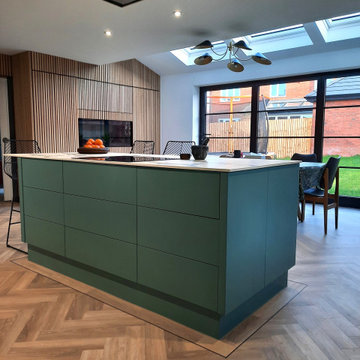
The kitchen island that came with the house was too small and consisted of cupboards. A new bigger island was designed with drawers and a cupboard for cooking books and tableware using the space efficiently. A new worktop and induction hob were added.
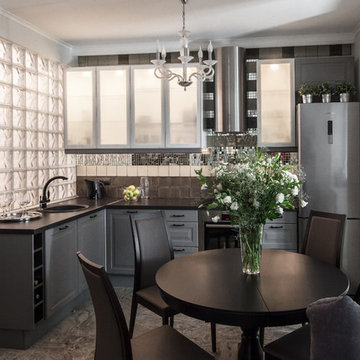
Зинур Разутдинов-фотограф
Свежая идея для дизайна: угловая кухня среднего размера в современном стиле с обеденным столом, фасадами с выступающей филенкой, серыми фасадами, столешницей из ламината, зеркальным фартуком, техникой из нержавеющей стали, полом из керамогранита, накладной мойкой, разноцветным фартуком и акцентной стеной без острова - отличное фото интерьера
Свежая идея для дизайна: угловая кухня среднего размера в современном стиле с обеденным столом, фасадами с выступающей филенкой, серыми фасадами, столешницей из ламината, зеркальным фартуком, техникой из нержавеющей стали, полом из керамогранита, накладной мойкой, разноцветным фартуком и акцентной стеной без острова - отличное фото интерьера
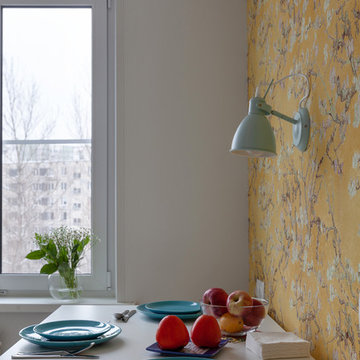
Пример оригинального дизайна: маленькая отдельная, прямая кухня в скандинавском стиле с врезной мойкой, фасадами в стиле шейкер, белыми фасадами, столешницей из ламината, белым фартуком, фартуком из керамической плитки, полом из керамогранита, бежевым полом, черной столешницей и акцентной стеной без острова для на участке и в саду
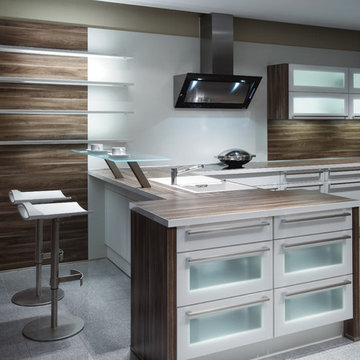
На фото: кухня в современном стиле с стеклянными фасадами, столешницей из ламината, накладной мойкой, белыми фасадами и акцентной стеной с
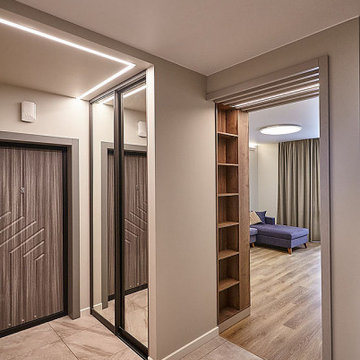
дизайн интерьера кухни
Свежая идея для дизайна: прямая кухня среднего размера в скандинавском стиле с одинарной мойкой, плоскими фасадами, белыми фасадами, столешницей из ламината, синим фартуком, фартуком из керамогранитной плитки, техникой из нержавеющей стали, полом из винила, коричневым полом, коричневой столешницей и акцентной стеной - отличное фото интерьера
Свежая идея для дизайна: прямая кухня среднего размера в скандинавском стиле с одинарной мойкой, плоскими фасадами, белыми фасадами, столешницей из ламината, синим фартуком, фартуком из керамогранитной плитки, техникой из нержавеющей стали, полом из винила, коричневым полом, коричневой столешницей и акцентной стеной - отличное фото интерьера
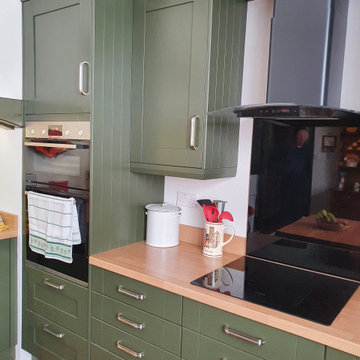
Range: Cambridge
Colour: Canyon Green
Worktops: Laminate Natural Wood
На фото: п-образная кухня среднего размера в стиле кантри с обеденным столом, двойной мойкой, фасадами в стиле шейкер, зелеными фасадами, столешницей из ламината, черным фартуком, фартуком из стеклянной плитки, черной техникой, полом из терракотовой плитки, оранжевым полом, коричневой столешницей, кессонным потолком и акцентной стеной без острова с
На фото: п-образная кухня среднего размера в стиле кантри с обеденным столом, двойной мойкой, фасадами в стиле шейкер, зелеными фасадами, столешницей из ламината, черным фартуком, фартуком из стеклянной плитки, черной техникой, полом из терракотовой плитки, оранжевым полом, коричневой столешницей, кессонным потолком и акцентной стеной без острова с
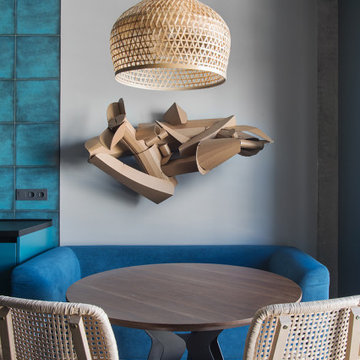
Идея дизайна: прямая кухня-гостиная среднего размера в стиле лофт с врезной мойкой, синими фасадами, столешницей из ламината, синим фартуком, фартуком из керамической плитки, черной техникой, темным паркетным полом, коричневым полом, черной столешницей, многоуровневым потолком и акцентной стеной без острова
Кухня с столешницей из ламината и акцентной стеной – фото дизайна интерьера
1