Кухня с паркетным полом среднего тона и акцентной стеной – фото дизайна интерьера
Сортировать:
Бюджет
Сортировать:Популярное за сегодня
1 - 20 из 305 фото
1 из 3

This new home was built on an old lot in Dallas, TX in the Preston Hollow neighborhood. The new home is a little over 5,600 sq.ft. and features an expansive great room and a professional chef’s kitchen. This 100% brick exterior home was built with full-foam encapsulation for maximum energy performance. There is an immaculate courtyard enclosed by a 9' brick wall keeping their spool (spa/pool) private. Electric infrared radiant patio heaters and patio fans and of course a fireplace keep the courtyard comfortable no matter what time of year. A custom king and a half bed was built with steps at the end of the bed, making it easy for their dog Roxy, to get up on the bed. There are electrical outlets in the back of the bathroom drawers and a TV mounted on the wall behind the tub for convenience. The bathroom also has a steam shower with a digital thermostatic valve. The kitchen has two of everything, as it should, being a commercial chef's kitchen! The stainless vent hood, flanked by floating wooden shelves, draws your eyes to the center of this immaculate kitchen full of Bluestar Commercial appliances. There is also a wall oven with a warming drawer, a brick pizza oven, and an indoor churrasco grill. There are two refrigerators, one on either end of the expansive kitchen wall, making everything convenient. There are two islands; one with casual dining bar stools, as well as a built-in dining table and another for prepping food. At the top of the stairs is a good size landing for storage and family photos. There are two bedrooms, each with its own bathroom, as well as a movie room. What makes this home so special is the Casita! It has its own entrance off the common breezeway to the main house and courtyard. There is a full kitchen, a living area, an ADA compliant full bath, and a comfortable king bedroom. It’s perfect for friends staying the weekend or in-laws staying for a month.

CHALLENGE:
-Owners want easy to maintain (white) kitchen
-Must also serve as a workspace & accommodate three laptops & separate personal files
-Existing kitchen has odd, angled wall of cabinets due to configuration of stairs in foyer
SOLUTION:
-Expand space by removing wall between kitchen & dining room
-Relocate dining room into (rarely used) study
-Remove columns between kitchen & new dining
-Enlarge walk-in pantry by squaring off angles in stair wall
-Make pantry entry a camouflaged, surprising feature by creating doors out of cabinetry
-Add natural illumination with 6’ picture window
-Make ceiling one plane
-Add calculated runways of recessed LED lights on dimmers
-Lighting leads to dynamic marble back splash behind range on back wall
-New double islands & ceiling-high cabinetry quadruple previous counter & storage space
-9’ island with seating includes three workstations
-Seating island offers under counter electronics charging ports & three shelves of storage per workstation in cabinets directly in front of stools
-Behind stools, lower cabinetry provides one drawer & two pull-out shelves per workstation
-7’ prep island services 48” paneled refrigerator & 48” gas range & includes 2nd sink, 2nd dishwasher & 2nd trash/recycling station
-Wine/beverage chiller located opposite island sink
-Both sink spigots are touch-less & are fed by whole-house water filtration system
-Independent non-leaching faucet delivers purified, double-pass reverse osmosis drinking water
-Exhaust fan for gas range is hidden inside bridge of upper cabinets
-Flat, easy-to-clean, custom, stainless-steel plate frames exhaust fan
-New built-in window seat in bay window increases seating for informal dining while reducing floor space needed for table and chairs
-New configuration allows unobstructed windows & French doors to flood space with natural light & enhances views
-Open the screened porch doors to circulate fresh air throughout the home

Glass-front cabinet doors allow you to display your favorite dishes.
На фото: прямая кухня-гостиная среднего размера, в белых тонах с отделкой деревом в классическом стиле с врезной мойкой, фасадами в стиле шейкер, белыми фасадами, столешницей из кварцита, серым фартуком, фартуком из мрамора, техникой из нержавеющей стали, паркетным полом среднего тона, островом, коричневым полом, белой столешницей, балками на потолке и акцентной стеной
На фото: прямая кухня-гостиная среднего размера, в белых тонах с отделкой деревом в классическом стиле с врезной мойкой, фасадами в стиле шейкер, белыми фасадами, столешницей из кварцита, серым фартуком, фартуком из мрамора, техникой из нержавеющей стали, паркетным полом среднего тона, островом, коричневым полом, белой столешницей, балками на потолке и акцентной стеной
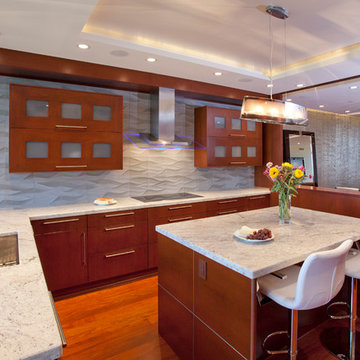
This stunning contemporary kitchen is finished off with granite countertops, Bianco Romano and beautiful backsplash: Ambra Waves, Color: Gris from Architectural Design Resource. Wall cabinets have opaque glass flip up doors. All cabinets are Brookhaven featuring a Vista Plus door style with a Cognac finish. Small island has seating for two and is fully paneled on ends. Ceiling puck lighting throughout the kitchen with an exquisite horizontal pendant light above island.
Cabinet Innovations Copyright 2012 Don A. Hoffman

Utility room is hidden behind double kitchen doors
Пример оригинального дизайна: угловая кухня-гостиная среднего размера в современном стиле с врезной мойкой, плоскими фасадами, синими фасадами, столешницей из кварцита, белым фартуком, фартуком из кварцевого агломерата, черной техникой, паркетным полом среднего тона, островом, белой столешницей и акцентной стеной
Пример оригинального дизайна: угловая кухня-гостиная среднего размера в современном стиле с врезной мойкой, плоскими фасадами, синими фасадами, столешницей из кварцита, белым фартуком, фартуком из кварцевого агломерата, черной техникой, паркетным полом среднего тона, островом, белой столешницей и акцентной стеной

Fully renovated this victorian property in beckenham! Full of colours interior, Dormer loft conversions, contrast brickwork, zinc cladding,
Пример оригинального дизайна: угловая кухня среднего размера в стиле неоклассика (современная классика) с с полувстраиваемой мойкой (с передним бортиком), фасадами в стиле шейкер, зелеными фасадами, мраморной столешницей, белым фартуком, фартуком из мрамора, островом, белой столешницей, акцентной стеной и паркетным полом среднего тона
Пример оригинального дизайна: угловая кухня среднего размера в стиле неоклассика (современная классика) с с полувстраиваемой мойкой (с передним бортиком), фасадами в стиле шейкер, зелеными фасадами, мраморной столешницей, белым фартуком, фартуком из мрамора, островом, белой столешницей, акцентной стеной и паркетным полом среднего тона
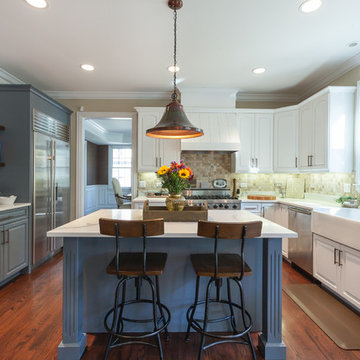
We took this 15-year-old kitchen that was finished in oak stained cabinets and refinished them in BM White Dove and SW Storm Cloud to a modern farmhouse look. Along with that we removed a few upper cabinets to create a buffet style with floating shelves and shiplap on the wall. Also modified the hood and sink cabinet to accommodate a farmhouse sink. Calacatta quartz finishes these cabinets and look off.

A coastal Scandinavian renovation project, combining a Victorian seaside cottage with Scandi design. We wanted to create a modern, open-plan living space but at the same time, preserve the traditional elements of the house that gave it it's character.
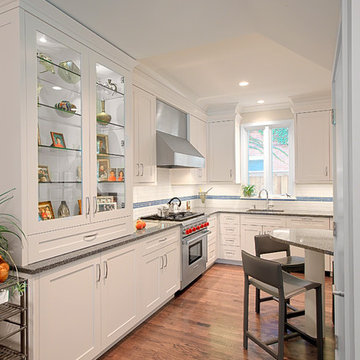
White kitchen with display cabinet and glass shelves. 36" Wolf range and medium stain wood floor. Norman Sizemore-Photographer
Стильный дизайн: угловая кухня среднего размера в стиле неоклассика (современная классика) с обеденным столом, врезной мойкой, фасадами в стиле шейкер, белыми фасадами, белым фартуком, фартуком из плитки кабанчик, техникой из нержавеющей стали, паркетным полом среднего тона, островом, столешницей из кварцевого агломерата, коричневым полом, серой столешницей, сводчатым потолком и акцентной стеной - последний тренд
Стильный дизайн: угловая кухня среднего размера в стиле неоклассика (современная классика) с обеденным столом, врезной мойкой, фасадами в стиле шейкер, белыми фасадами, белым фартуком, фартуком из плитки кабанчик, техникой из нержавеющей стали, паркетным полом среднего тона, островом, столешницей из кварцевого агломерата, коричневым полом, серой столешницей, сводчатым потолком и акцентной стеной - последний тренд

Photography-Hedrich Blessing
Glass House:
The design objective was to build a house for my wife and three kids, looking forward in terms of how people live today. To experiment with transparency and reflectivity, removing borders and edges from outside to inside the house, and to really depict “flowing and endless space”. To construct a house that is smart and efficient in terms of construction and energy, both in terms of the building and the user. To tell a story of how the house is built in terms of the constructability, structure and enclosure, with the nod to Japanese wood construction in the method in which the concrete beams support the steel beams; and in terms of how the entire house is enveloped in glass as if it was poured over the bones to make it skin tight. To engineer the house to be a smart house that not only looks modern, but acts modern; every aspect of user control is simplified to a digital touch button, whether lights, shades/blinds, HVAC, communication/audio/video, or security. To develop a planning module based on a 16 foot square room size and a 8 foot wide connector called an interstitial space for hallways, bathrooms, stairs and mechanical, which keeps the rooms pure and uncluttered. The base of the interstitial spaces also become skylights for the basement gallery.
This house is all about flexibility; the family room, was a nursery when the kids were infants, is a craft and media room now, and will be a family room when the time is right. Our rooms are all based on a 16’x16’ (4.8mx4.8m) module, so a bedroom, a kitchen, and a dining room are the same size and functions can easily change; only the furniture and the attitude needs to change.
The house is 5,500 SF (550 SM)of livable space, plus garage and basement gallery for a total of 8200 SF (820 SM). The mathematical grid of the house in the x, y and z axis also extends into the layout of the trees and hardscapes, all centered on a suburban one-acre lot.
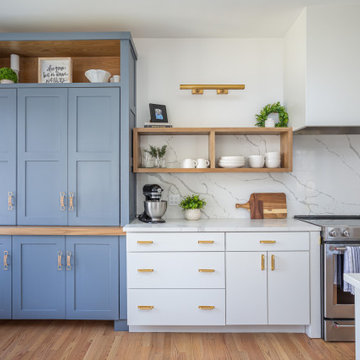
На фото: кухня-гостиная среднего размера, в белых тонах с отделкой деревом в скандинавском стиле с одинарной мойкой, плоскими фасадами, белыми фасадами, столешницей из кварцевого агломерата, белым фартуком, фартуком из кварцевого агломерата, техникой из нержавеющей стали, паркетным полом среднего тона, островом, коричневым полом, белой столешницей и акцентной стеной с
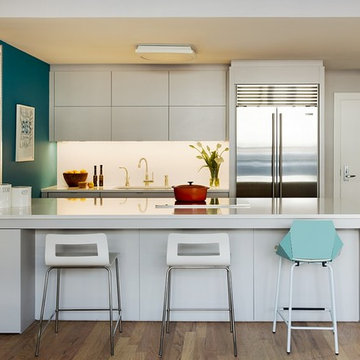
Eric Roth Photography
Пример оригинального дизайна: параллельная кухня среднего размера в современном стиле с врезной мойкой, плоскими фасадами, белыми фасадами, столешницей из кварцевого агломерата, белым фартуком, техникой из нержавеющей стали, паркетным полом среднего тона, полуостровом и акцентной стеной
Пример оригинального дизайна: параллельная кухня среднего размера в современном стиле с врезной мойкой, плоскими фасадами, белыми фасадами, столешницей из кварцевого агломерата, белым фартуком, техникой из нержавеющей стали, паркетным полом среднего тона, полуостровом и акцентной стеной

Rick Lee Photography
На фото: угловая кухня среднего размера в классическом стиле с обеденным столом, врезной мойкой, фасадами с выступающей филенкой, серыми фасадами, гранитной столешницей, серым фартуком, фартуком из каменной плитки, техникой из нержавеющей стали, паркетным полом среднего тона, коричневым полом, полуостровом и акцентной стеной с
На фото: угловая кухня среднего размера в классическом стиле с обеденным столом, врезной мойкой, фасадами с выступающей филенкой, серыми фасадами, гранитной столешницей, серым фартуком, фартуком из каменной плитки, техникой из нержавеющей стали, паркетным полом среднего тона, коричневым полом, полуостровом и акцентной стеной с
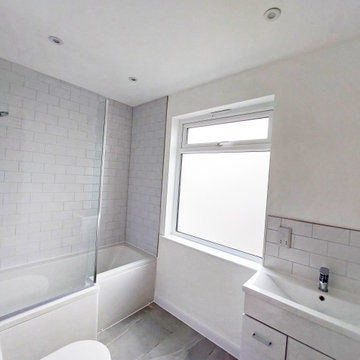
This beautiful family home was in need of some TLC.
We began by stripping the house to it's roots and reconfiguring both the ground floor layout by removing a wall and the second floor layout. The kitchen was fully renovated with all new fixtures and finishes as well as the first floor bathroom which is also pictured. This house underwent a full renovation from ground floor interior works, to roofing and external works, updating this structure to it's potential.
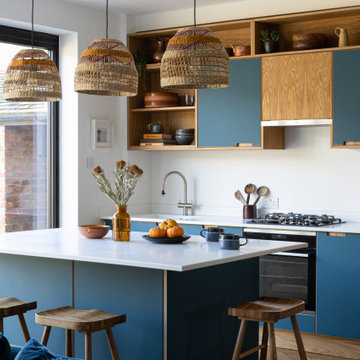
This compact kitchen packs a mega punch. With wall cabinets all the way up to the ceiling and a clever walk in pantry there is no shortage on space in this modest kitchen. The deep blue and Oak doors look amazing with a clean crisp white Corian work top.
MATERIALS- Oak veneer on birch ply doors / Petrol blue laminate on birch ply / Corianders work top
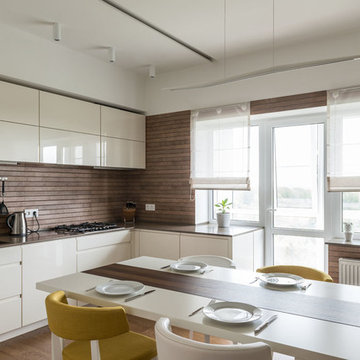
Евгений Денисюк
Идея дизайна: глянцевая кухня в современном стиле с монолитной мойкой, плоскими фасадами, белыми фасадами, паркетным полом среднего тона, полуостровом, обеденным столом и акцентной стеной
Идея дизайна: глянцевая кухня в современном стиле с монолитной мойкой, плоскими фасадами, белыми фасадами, паркетным полом среднего тона, полуостровом, обеденным столом и акцентной стеной
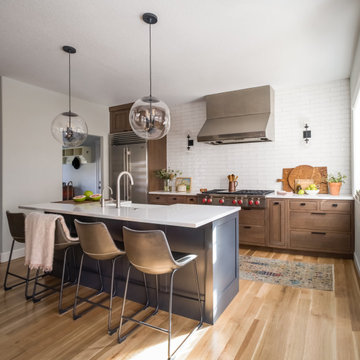
A view with the client’s existing 48″ Wolf rangetop and stainless hood. This stove was on the wall opposite and I wanted to give it some prominence and some breathing room.
Photo by Sara Yoder, Styled by Kristy Oatman
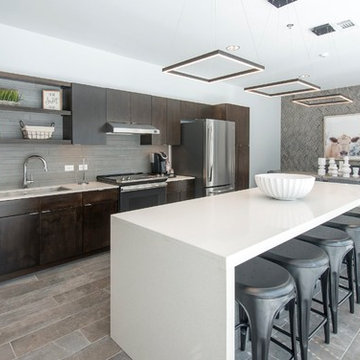
Пример оригинального дизайна: кухня в стиле неоклассика (современная классика) с обеденным столом, врезной мойкой, плоскими фасадами, темными деревянными фасадами, серым фартуком, техникой из нержавеющей стали, паркетным полом среднего тона, островом, серым полом, белой столешницей и акцентной стеной

Saffron Interiors Project - Longmead Guildford.
Taransey smooth painted shaker in 'Sumburgh Midnight' with Carrara Extra white quartz worktops, splashback and shelving.
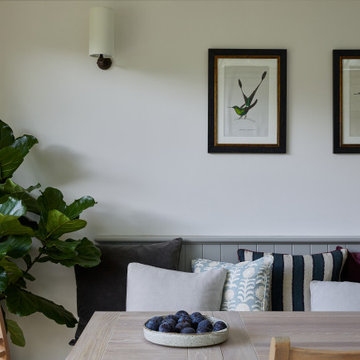
We installed a built in bench with tongue & groove panelling, bronze wall lights, scatter cushions and an extendable oak dining table & chairs in the kitchen diner of the Balham Traditional Family Home
Кухня с паркетным полом среднего тона и акцентной стеной – фото дизайна интерьера
1