Кухня с двумя и более островами и акцентной стеной – фото дизайна интерьера
Сортировать:
Бюджет
Сортировать:Популярное за сегодня
1 - 20 из 50 фото
1 из 3

This new home was built on an old lot in Dallas, TX in the Preston Hollow neighborhood. The new home is a little over 5,600 sq.ft. and features an expansive great room and a professional chef’s kitchen. This 100% brick exterior home was built with full-foam encapsulation for maximum energy performance. There is an immaculate courtyard enclosed by a 9' brick wall keeping their spool (spa/pool) private. Electric infrared radiant patio heaters and patio fans and of course a fireplace keep the courtyard comfortable no matter what time of year. A custom king and a half bed was built with steps at the end of the bed, making it easy for their dog Roxy, to get up on the bed. There are electrical outlets in the back of the bathroom drawers and a TV mounted on the wall behind the tub for convenience. The bathroom also has a steam shower with a digital thermostatic valve. The kitchen has two of everything, as it should, being a commercial chef's kitchen! The stainless vent hood, flanked by floating wooden shelves, draws your eyes to the center of this immaculate kitchen full of Bluestar Commercial appliances. There is also a wall oven with a warming drawer, a brick pizza oven, and an indoor churrasco grill. There are two refrigerators, one on either end of the expansive kitchen wall, making everything convenient. There are two islands; one with casual dining bar stools, as well as a built-in dining table and another for prepping food. At the top of the stairs is a good size landing for storage and family photos. There are two bedrooms, each with its own bathroom, as well as a movie room. What makes this home so special is the Casita! It has its own entrance off the common breezeway to the main house and courtyard. There is a full kitchen, a living area, an ADA compliant full bath, and a comfortable king bedroom. It’s perfect for friends staying the weekend or in-laws staying for a month.

CHALLENGE:
-Owners want easy to maintain (white) kitchen
-Must also serve as a workspace & accommodate three laptops & separate personal files
-Existing kitchen has odd, angled wall of cabinets due to configuration of stairs in foyer
SOLUTION:
-Expand space by removing wall between kitchen & dining room
-Relocate dining room into (rarely used) study
-Remove columns between kitchen & new dining
-Enlarge walk-in pantry by squaring off angles in stair wall
-Make pantry entry a camouflaged, surprising feature by creating doors out of cabinetry
-Add natural illumination with 6’ picture window
-Make ceiling one plane
-Add calculated runways of recessed LED lights on dimmers
-Lighting leads to dynamic marble back splash behind range on back wall
-New double islands & ceiling-high cabinetry quadruple previous counter & storage space
-9’ island with seating includes three workstations
-Seating island offers under counter electronics charging ports & three shelves of storage per workstation in cabinets directly in front of stools
-Behind stools, lower cabinetry provides one drawer & two pull-out shelves per workstation
-7’ prep island services 48” paneled refrigerator & 48” gas range & includes 2nd sink, 2nd dishwasher & 2nd trash/recycling station
-Wine/beverage chiller located opposite island sink
-Both sink spigots are touch-less & are fed by whole-house water filtration system
-Independent non-leaching faucet delivers purified, double-pass reverse osmosis drinking water
-Exhaust fan for gas range is hidden inside bridge of upper cabinets
-Flat, easy-to-clean, custom, stainless-steel plate frames exhaust fan
-New built-in window seat in bay window increases seating for informal dining while reducing floor space needed for table and chairs
-New configuration allows unobstructed windows & French doors to flood space with natural light & enhances views
-Open the screened porch doors to circulate fresh air throughout the home
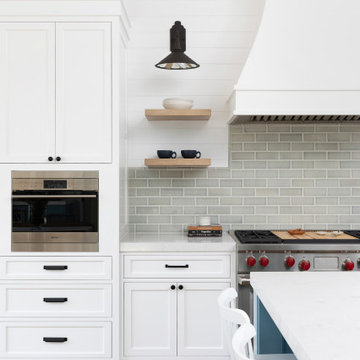
Modern Farmhouse kitchen with shaker style cabinet doors and black drawer pull hardware. White Oak floating shelves with LED underlighting over beautiful, Cambria Quartz countertops. The subway tiles were custom made and have what appears to be a texture from a distance, but is actually a herringbone pattern in-lay in the glaze. Wolf brand gas range and oven, and a Wolf steam oven on the left. Rustic black wall scones and large pendant lights over the kitchen island. Brizo satin brass faucet with Kohler undermount rinse sink.
Photo by Molly Rose Photography

This kitchen's white-washed walls and smooth polished concrete floor make this a truly contemporary space. The challenge was to ensure that it also then felt homely and comfortable so we added brick slips as a feature wall on the kitchen side which adds a lovely warmth and texture to the room. The dark blue kitchen units also ground the kitchen in the space and are a striking contrast against the concrete floor.
The glazing stretches the entire width of the property to maximise the views of the garden.

A view down the kitchen corridor to the living room reveals walls of storage behind white oak cabinetry that also holds major appliances. A quartz-topped island with a waterfall edge is one of two in the room. Flooring is honed limestone.
Project Details // Now and Zen
Renovation, Paradise Valley, Arizona
Architecture: Drewett Works
Builder: Brimley Development
Interior Designer: Ownby Design
Photographer: Dino Tonn
Millwork: Rysso Peters
Limestone (Demitasse) flooring and walls: Solstice Stone
Quartz countertops: Galleria of Stone
Windows (Arcadia): Elevation Window & Door
https://www.drewettworks.com/now-and-zen/

This was a great project to work on, all bespoke wall and ceiling panelling, with a hidden doors leading to a spacious utility room,
all siemens appliances, Quooker Tap and Cube,
all design and installation by the team hear at Elite
a full project with Plastering, Electrics,
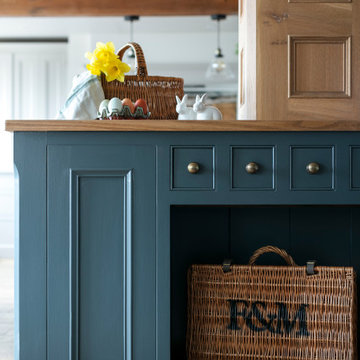
Aga run painted in Little Greene ‘Mortar’
Island with legs in Little Greene ‘Obsidian Greene’
Broughton’s of Leicester traditional knob and cup handle in renovated brass
Mirrored splashback by The Antique Mirror Company in ‘heavy vintage’
Pendant lights from Broughtons
Fisher and Paykel fridge
Island around pillar- Farrow & Ball ‘Downpipe’ and Broughton’s knob and cup handles
Island with wine cooler (Caple wine cooler), painted in Little Greene ‘Knightsbridge’
Konig stone worktops, name ‘Bianco Toscana
Armac Martin ‘Sparbrook Collection’ handles in Satin Brass Lacquered
Perrin and Rowe tap, ‘Ionian’ in Aged Brass
Drinks unit painted in Little Greene ‘Perennial Gray’. Handles and worktops as above.
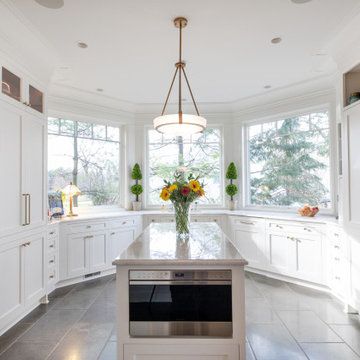
Geneva Cabinet Company, Lake Geneva, WI - Not only is this Plato Woodwork, Inc. cabinetry beautiful, the interiors are fitted with delightful details during this home renovation. The kitchen features custom cabinetry with contrasting paint and stain finishes, The closet has Plato Innovae cabinet style in their Brian finish while the bar is done in walnut wood with a Briar stain.
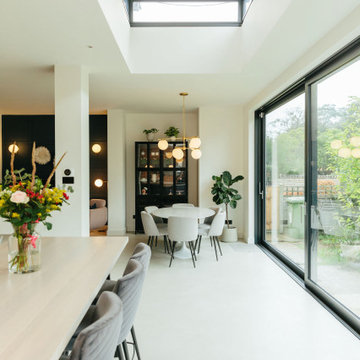
This kitchen's white-washed walls and smooth polished concrete floor make this a truly contemporary space. The challenge was to ensure that it also then felt homely and comfortable so we added brick slips as a feature wall on the kitchen side which adds a lovely warmth and texture to the room. The dark blue kitchen units also ground the kitchen in the space and are a striking contrast against the concrete floor.
The glazing stretches the entire width of the property to maximise the views of the garden.
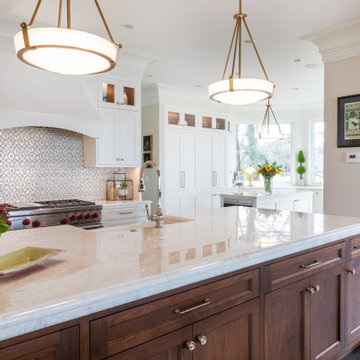
Geneva Cabinet Company, Lake Geneva, WI - Not only is this Plato Woodwork, Inc. cabinetry beautiful, the interiors are fitted with delightful details during this home renovation. The kitchen features custom cabinetry with contrasting paint and stain finishes, The closet has Plato Innovae cabinet style in their Brian finish while the bar is done in walnut wood with a Briar stain.
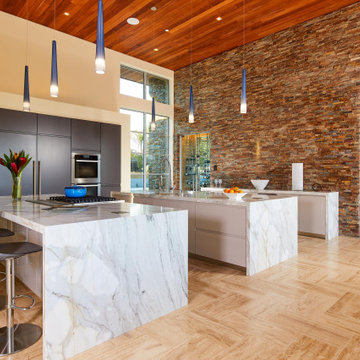
На фото: огромная кухня в стиле модернизм с обеденным столом, врезной мойкой, плоскими фасадами, коричневыми фасадами, мраморной столешницей, коричневым фартуком, фартуком из каменной плитки, техникой из нержавеющей стали, полом из травертина, двумя и более островами, бежевым полом, белой столешницей, деревянным потолком и акцентной стеной
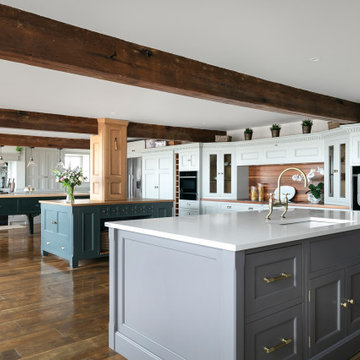
Aga run painted in Little Greene ‘Mortar’
Island with legs in Little Greene ‘Obsidian Greene’
Broughton’s of Leicester traditional knob and cup handle in renovated brass
Mirrored splashback by The Antique Mirror Company in ‘heavy vintage’
Pendant lights from Broughtons
Fisher and Paykel fridge
Island around pillar- Farrow & Ball ‘Downpipe’ and Broughton’s knob and cup handles
Island with wine cooler (Caple wine cooler), painted in Little Greene ‘Knightsbridge’
Konig stone worktops, name ‘Bianco Toscana
Armac Martin ‘Sparbrook Collection’ handles in Satin Brass Lacquered
Perrin and Rowe tap, ‘Ionian’ in Aged Brass
Drinks unit painted in Little Greene ‘Perennial Gray’. Handles and worktops as above.
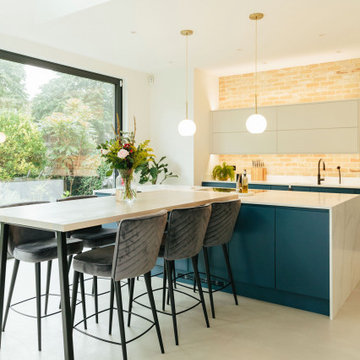
This kitchen's white-washed walls and smooth polished concrete floor make this a truly contemporary space. The challenge was to ensure that it also then felt homely and comfortable so we added brick slips as a feature wall on the kitchen side which adds a lovely warmth and texture to the room. The dark blue kitchen units also ground the kitchen in the space and are a striking contrast against the concrete floor.
The glazing stretches the entire width of the property to maximise the views of the garden.
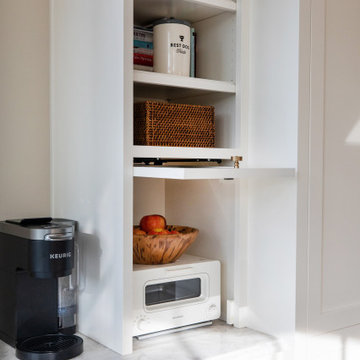
Geneva Cabinet Company, Lake Geneva, WI - Not only is this Plato Woodwork, Inc. cabinetry beautiful, the interiors are fitted with delightful details during this home renovation. The kitchen features custom cabinetry with contrasting paint and stain finishes, The closet has Plato Innovae cabinet style in their Brian finish while the bar is done in walnut wood with a Briar stain.
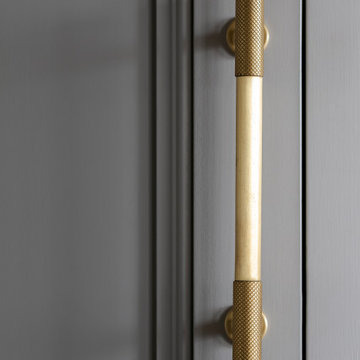
Aga run painted in Little Greene ‘Mortar’
Island with legs in Little Greene ‘Obsidian Greene’
Broughton’s of Leicester traditional knob and cup handle in renovated brass
Mirrored splashback by The Antique Mirror Company in ‘heavy vintage’
Pendant lights from Broughtons
Fisher and Paykel fridge
Island around pillar- Farrow & Ball ‘Downpipe’ and Broughton’s knob and cup handles
Island with wine cooler (Caple wine cooler), painted in Little Greene ‘Knightsbridge’
Konig stone worktops, name ‘Bianco Toscana
Armac Martin ‘Sparbrook Collection’ handles in Satin Brass Lacquered
Perrin and Rowe tap, ‘Ionian’ in Aged Brass
Drinks unit painted in Little Greene ‘Perennial Gray’. Handles and worktops as above.
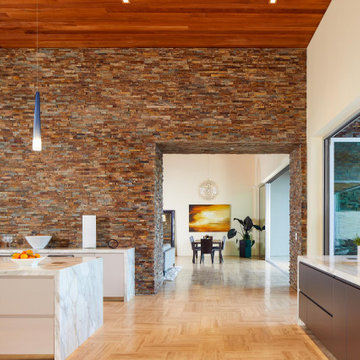
Стильный дизайн: огромная кухня в стиле модернизм с обеденным столом, врезной мойкой, плоскими фасадами, белыми фасадами, мраморной столешницей, коричневым фартуком, фартуком из каменной плитки, техникой из нержавеющей стали, полом из травертина, двумя и более островами, бежевым полом, белой столешницей, деревянным потолком и акцентной стеной - последний тренд
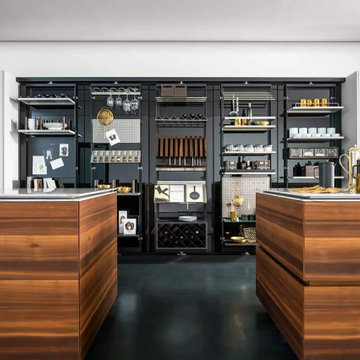
Фасады из копченой лиственницы – Столешницы из кварцита Macaubas Giotto – Высокие блоки Кашмирский лак с атласной текстурой и бронза из стекловолокна Interlink
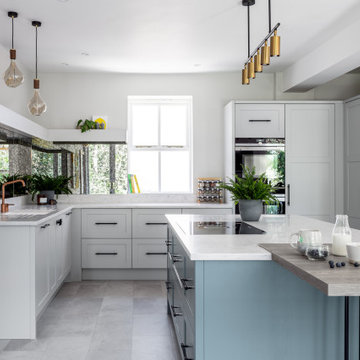
Пример оригинального дизайна: кухня в современном стиле с фасадами в стиле шейкер, столешницей из кварцита, фартуком цвета металлик, зеркальным фартуком, техникой под мебельный фасад, двумя и более островами, белой столешницей и акцентной стеной

CHALLENGE:
-Owners want easy to maintain (white) kitchen
-Must also serve as a workspace & accommodate three laptops & separate personal files
-Existing kitchen has odd, angled wall of cabinets due to configuration of stairs in foyer
SOLUTION:
-Expand space by removing wall between kitchen & dining room
-Relocate dining room into (rarely used) study
-Remove columns between kitchen & new dining
-Enlarge walk-in pantry by squaring off angles in stair wall
-Make pantry entry a camouflaged, surprising feature by creating doors out of cabinetry
-Add natural illumination with 6’ picture window
-Make ceiling one plane
-Add calculated runways of recessed LED lights on dimmers
-Lighting leads to dynamic marble back splash behind range on back wall
-New double islands & ceiling-high cabinetry quadruple previous counter & storage space
-9’ island with seating includes three workstations
-Seating island offers under counter electronics charging ports & three shelves of storage per workstation in cabinets directly in front of stools
-Behind stools, lower cabinetry provides one drawer & two pull-out shelves per workstation
-7’ prep island services 48” paneled refrigerator & 48” gas range & includes 2nd sink, 2nd dishwasher & 2nd trash/recycling station
-Wine/beverage chiller located opposite island sink
-Both sink spigots are touch-less & are fed by whole-house water filtration system
-Independent non-leaching faucet delivers purified, double-pass reverse osmosis drinking water
-Exhaust fan for gas range is hidden inside bridge of upper cabinets
-Flat, easy-to-clean, custom, stainless-steel plate frames exhaust fan
-New built-in window seat in bay window increases seating for informal dining while reducing floor space needed for table and chairs
-New configuration allows unobstructed windows & French doors to flood space with natural light & enhances views
-Open the screened porch doors to circulate fresh air throughout the home
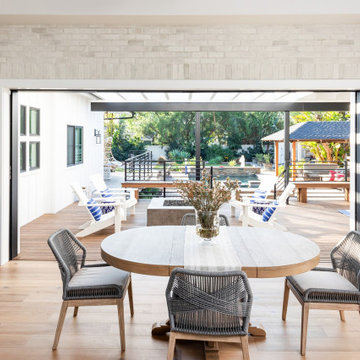
Modern Farmhouse kitchen with shaker style cabinet doors and black drawer pull hardware. White Oak floating shelves with LED underlighting over beautiful, Cambria Quartz countertops. The subway tiles were custom made and have what appears to be a texture from a distance, but is actually a herringbone pattern in-lay in the glaze. Wolf brand gas range and oven, and a Wolf steam oven on the left. Rustic black wall scones and large pendant lights over the kitchen island. Brizo satin brass faucet with Kohler undermount rinse sink.
Photo by Molly Rose Photography
Кухня с двумя и более островами и акцентной стеной – фото дизайна интерьера
1