Кухня-гостиная в стиле лофт – фото дизайна интерьера
Сортировать:
Бюджет
Сортировать:Популярное за сегодня
41 - 60 из 6 115 фото
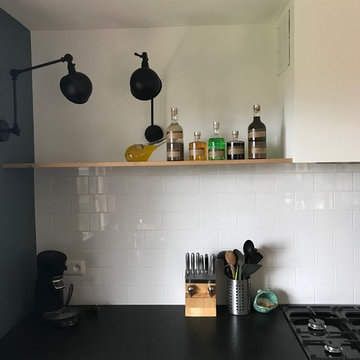
Идея дизайна: п-образная кухня-гостиная среднего размера в стиле лофт с врезной мойкой, фасадами с декоративным кантом, светлыми деревянными фасадами, гранитной столешницей, белым фартуком, фартуком из керамической плитки, черной техникой, бетонным полом, серым полом и черной столешницей без острова

ADU_ Guest Loft with Pullman kitchen, Flat panel full overlay cabinets. Sink, Hotplate, Micro, drawer dishwasher and frig only with outdoor barbecue on large deck.
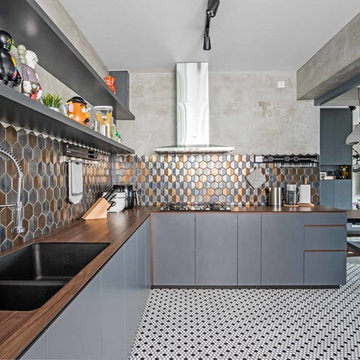
Источник вдохновения для домашнего уюта: угловая кухня-гостиная в стиле лофт с двойной мойкой, плоскими фасадами, серыми фасадами, деревянной столешницей, фартуком цвета металлик и разноцветным полом

Originally a church and community centre, this Northside residence has been lovingly renovated by an enthusiastic young couple into a unique family home.
The design brief for this kitchen design was to create a larger than life industrial style kitchen that would not look lost in the enormous 8.3meter wide “assembly hall” area of this unassuming 1950’s suburban home. The inclusion of a large island that was proportionate to the space was a must have for the family.
The collation of different materials, textures and design features in this kitchen blend to create a functional, family-friendly, industrial style kitchen design that feels warm and inviting and entirely at home in its surroundings.
The clients desire for dark charcoal colour cabinetry is softened with the use of the ‘Bluegrass’ colour cabinets under the rough finish solid wood island bench. The sleek black handles on the island contrast the Bluegrass cabinet colour while tying the island in with the handless charcoal colour cabinets on the back wall.
With limited above bench wall space, the majority of storage is accommodated in 50-65kg capacity soft closing drawers under deep benchtops maximising the storage potential of the area.
The 1meter wide appliance cabinet has ample storage for small appliances in tall deep drawers under bench height while a pair of pocket doors above bench level open to reveal bench space for a toaster and coffee machine with a microwave space and shelving above.
This kitchen design earned our designer Anne Ellard, a spot in the final of KBDI’s 2017 Designer Awards. Award winners will be announced at a Gala event in Adelaide later this year.
Now in its ninth year, the KBDi Designer Awards is a well-established and highly regarded national event on the Australian design calendar. The program recognises the professionalism and talent of Australian kitchen and bathroom designers.
What the clients said: ” The end result of our experience with Anne and Kitchens by Kathie is a space that people walk into and everyone says “Wow!”. As well as being great to look at, it’s a pleasure to use, the space has both great form and function. Anne was extremely responsive to any issues or concerns that cropped up during the design/build process which made the whole process much smoother and enjoyable. Thanks again Anne, we’re extremely happy with the result.”

David Benito Cortázar
Стильный дизайн: кухня-гостиная в стиле лофт с монолитной мойкой, плоскими фасадами, столешницей из бетона, красным фартуком, фартуком из кирпича, цветной техникой, бетонным полом, полуостровом, серым полом и темными деревянными фасадами - последний тренд
Стильный дизайн: кухня-гостиная в стиле лофт с монолитной мойкой, плоскими фасадами, столешницей из бетона, красным фартуком, фартуком из кирпича, цветной техникой, бетонным полом, полуостровом, серым полом и темными деревянными фасадами - последний тренд
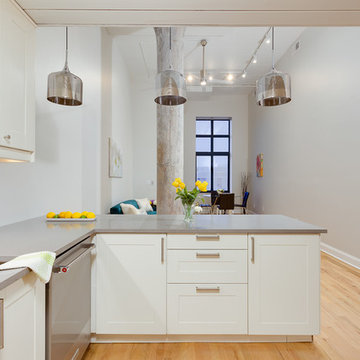
Свежая идея для дизайна: серо-белая кухня-гостиная в стиле лофт с врезной мойкой, фасадами в стиле шейкер, белыми фасадами, техникой из нержавеющей стали, светлым паркетным полом, полуостровом и бежевым полом - отличное фото интерьера

дизайнер Евгения Разуваева
Идея дизайна: прямая кухня-гостиная среднего размера в стиле лофт с врезной мойкой, плоскими фасадами, белыми фасадами, столешницей из акрилового камня, островом, фартуком из кирпича, техникой под мебельный фасад, полом из винила и коричневым полом
Идея дизайна: прямая кухня-гостиная среднего размера в стиле лофт с врезной мойкой, плоскими фасадами, белыми фасадами, столешницей из акрилового камня, островом, фартуком из кирпича, техникой под мебельный фасад, полом из винила и коричневым полом

Custom home by Ron Waldner Signature Homes
Свежая идея для дизайна: большая угловая кухня-гостиная в стиле лофт с с полувстраиваемой мойкой (с передним бортиком), фасадами с утопленной филенкой, искусственно-состаренными фасадами, столешницей из бетона, фартуком цвета металлик, фартуком из металлической плитки, техникой из нержавеющей стали, темным паркетным полом и островом - отличное фото интерьера
Свежая идея для дизайна: большая угловая кухня-гостиная в стиле лофт с с полувстраиваемой мойкой (с передним бортиком), фасадами с утопленной филенкой, искусственно-состаренными фасадами, столешницей из бетона, фартуком цвета металлик, фартуком из металлической плитки, техникой из нержавеющей стали, темным паркетным полом и островом - отличное фото интерьера
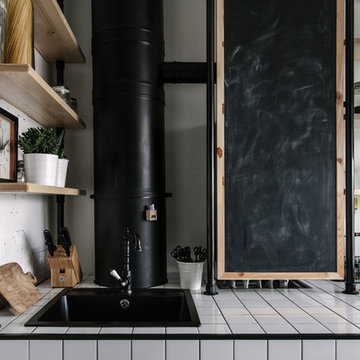
buro5, архитектор Борис Денисюк, architect Boris Denisyuk. Photo: Luciano Spinelli
Свежая идея для дизайна: маленькая прямая кухня-гостиная в стиле лофт с врезной мойкой, столешницей из плитки и белым полом для на участке и в саду - отличное фото интерьера
Свежая идея для дизайна: маленькая прямая кухня-гостиная в стиле лофт с врезной мойкой, столешницей из плитки и белым полом для на участке и в саду - отличное фото интерьера

Detail shot of custom pendant light with filament bulbs. Photography by Manolo Langis
Located steps away from the beach, the client engaged us to transform a blank industrial loft space to a warm inviting space that pays respect to its industrial heritage. We use anchored large open space with a sixteen foot conversation island that was constructed out of reclaimed logs and plumbing pipes. The island itself is divided up into areas for eating, drinking, and reading. Bringing this theme into the bedroom, the bed was constructed out of 12x12 reclaimed logs anchored by two bent steel plates for side tables.

Photo: Turykina Maria © 2015 Houzz
Стильный дизайн: маленькая п-образная кухня-гостиная в стиле лофт с плоскими фасадами, белыми фасадами, светлым паркетным полом, полуостровом, разноцветным фартуком, цветной техникой и барной стойкой для на участке и в саду - последний тренд
Стильный дизайн: маленькая п-образная кухня-гостиная в стиле лофт с плоскими фасадами, белыми фасадами, светлым паркетным полом, полуостровом, разноцветным фартуком, цветной техникой и барной стойкой для на участке и в саду - последний тренд

This project was a long labor of love. The clients adored this eclectic farm home from the moment they first opened the front door. They knew immediately as well that they would be making many careful changes to honor the integrity of its old architecture. The original part of the home is a log cabin built in the 1700’s. Several additions had been added over time. The dark, inefficient kitchen that was in place would not serve their lifestyle of entertaining and love of cooking well at all. Their wish list included large pro style appliances, lots of visible storage for collections of plates, silverware, and cookware, and a magazine-worthy end result in terms of aesthetics. After over two years into the design process with a wonderful plan in hand, construction began. Contractors experienced in historic preservation were an important part of the project. Local artisans were chosen for their expertise in metal work for one-of-a-kind pieces designed for this kitchen – pot rack, base for the antique butcher block, freestanding shelves, and wall shelves. Floor tile was hand chipped for an aged effect. Old barn wood planks and beams were used to create the ceiling. Local furniture makers were selected for their abilities to hand plane and hand finish custom antique reproduction pieces that became the island and armoire pantry. An additional cabinetry company manufactured the transitional style perimeter cabinetry. Three different edge details grace the thick marble tops which had to be scribed carefully to the stone wall. Cable lighting and lamps made from old concrete pillars were incorporated. The restored stone wall serves as a magnificent backdrop for the eye- catching hood and 60” range. Extra dishwasher and refrigerator drawers, an extra-large fireclay apron sink along with many accessories enhance the functionality of this two cook kitchen. The fabulous style and fun-loving personalities of the clients shine through in this wonderful kitchen. If you don’t believe us, “swing” through sometime and see for yourself! Matt Villano Photography
![Casa VG_Loft metropolitano a Flatiron che scommette sul Made in Italy [200mq]](https://st.hzcdn.com/fimgs/4551085c0001a20a_3837-w360-h360-b0-p0--.jpg)
Una famiglia che vive e lavora a Manhattan.
LEI affida l’incarico al nostro studio, malgrado la distanza, perché vuole un appartamento originale, che parli italiano, per il design e per piccoli accorgimenti funzionali e di fruizione.
LUI ci chiede una casa che conservi gli elementi tipici del loft e la grande luminosità, pur salvaguardando la privacy.
NOI realizziamo un progetto che si fonda sullo sviluppo della cucina, perno della vita domestica statunitense, che diventa il dispositivo che definisce tutto l’intervento, inglobando gli spazi di servizio.
Il risultato è un loft che conserva il fascino proprio di questa tipologia abitativa ma nella distribuzione degli spazi, nella scelta dei materiali e degli elementi di arredo, nelle pareti e nei soffitti originali in mattoni dipinti di bianco rivela un carattere decisamente domestico.

photos by Pedro Marti
This large light-filled open loft in the Tribeca neighborhood of New York City was purchased by a growing family to make into their family home. The loft, previously a lighting showroom, had been converted for residential use with the standard amenities but was entirely open and therefore needed to be reconfigured. One of the best attributes of this particular loft is its extremely large windows situated on all four sides due to the locations of neighboring buildings. This unusual condition allowed much of the rear of the space to be divided into 3 bedrooms/3 bathrooms, all of which had ample windows. The kitchen and the utilities were moved to the center of the space as they did not require as much natural lighting, leaving the entire front of the loft as an open dining/living area. The overall space was given a more modern feel while emphasizing it’s industrial character. The original tin ceiling was preserved throughout the loft with all new lighting run in orderly conduit beneath it, much of which is exposed light bulbs. In a play on the ceiling material the main wall opposite the kitchen was clad in unfinished, distressed tin panels creating a focal point in the home. Traditional baseboards and door casings were thrown out in lieu of blackened steel angle throughout the loft. Blackened steel was also used in combination with glass panels to create an enclosure for the office at the end of the main corridor; this allowed the light from the large window in the office to pass though while creating a private yet open space to work. The master suite features a large open bath with a sculptural freestanding tub all clad in a serene beige tile that has the feel of concrete. The kids bath is a fun play of large cobalt blue hexagon tile on the floor and rear wall of the tub juxtaposed with a bright white subway tile on the remaining walls. The kitchen features a long wall of floor to ceiling white and navy cabinetry with an adjacent 15 foot island of which half is a table for casual dining. Other interesting features of the loft are the industrial ladder up to the small elevated play area in the living room, the navy cabinetry and antique mirror clad dining niche, and the wallpapered powder room with antique mirror and blackened steel accessories.

Natural materials in interior design are here to stay for 2023, but mix and match them with industrial finishes for a look that's reminiscent of a renovated warehouse apartment.
Panelled cabinets in natural oak offer a soft foundation for which to dial-up your hardware details. Industrial textures — knurled swirling and grooving — add moments of visual intrigue and ruggedness, to offer balance to your kitchen scheme.
You heard it here first, but Stainless Steel is having a resurgence in popularity. A cooler-toned alternative to brass hardware, steel is also corrosion-resistant and recycling-friendly. Win win? Style our SWIRLED SEARLE T-Bar Handles and SWIFT Knobs in Stainless Steel against neutral cabinets, adding tactile touch points that will elevate your functional kitchen space.

Стильный дизайн: параллельная кухня-гостиная в стиле лофт с врезной мойкой, плоскими фасадами, синими фасадами, серым фартуком, темным паркетным полом, островом, коричневым полом, серой столешницей, сводчатым потолком и акцентной стеной - последний тренд
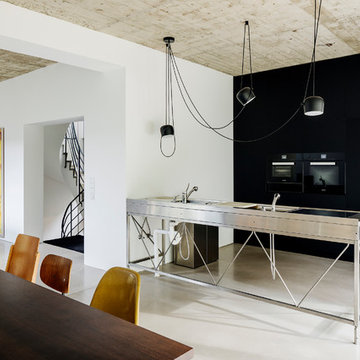
© Philipp Obkircher
На фото: параллельная кухня-гостиная среднего размера в стиле лофт с монолитной мойкой, плоскими фасадами, черными фасадами, столешницей из нержавеющей стали, черной техникой, бетонным полом, полуостровом, серым полом и серой столешницей
На фото: параллельная кухня-гостиная среднего размера в стиле лофт с монолитной мойкой, плоскими фасадами, черными фасадами, столешницей из нержавеющей стали, черной техникой, бетонным полом, полуостровом, серым полом и серой столешницей

Photo: Marni Epstein-Mervis © 2018 Houzz
Стильный дизайн: угловая кухня-гостиная в стиле лофт с врезной мойкой, фасадами с утопленной филенкой, белыми фасадами, зеленым фартуком, техникой из нержавеющей стали, деревянным полом, островом, черным полом, белой столешницей и обоями на стенах - последний тренд
Стильный дизайн: угловая кухня-гостиная в стиле лофт с врезной мойкой, фасадами с утопленной филенкой, белыми фасадами, зеленым фартуком, техникой из нержавеющей стали, деревянным полом, островом, черным полом, белой столешницей и обоями на стенах - последний тренд

I built this on my property for my aging father who has some health issues. Handicap accessibility was a factor in design. His dream has always been to try retire to a cabin in the woods. This is what he got.
It is a 1 bedroom, 1 bath with a great room. It is 600 sqft of AC space. The footprint is 40' x 26' overall.
The site was the former home of our pig pen. I only had to take 1 tree to make this work and I planted 3 in its place. The axis is set from root ball to root ball. The rear center is aligned with mean sunset and is visible across a wetland.
The goal was to make the home feel like it was floating in the palms. The geometry had to simple and I didn't want it feeling heavy on the land so I cantilevered the structure beyond exposed foundation walls. My barn is nearby and it features old 1950's "S" corrugated metal panel walls. I used the same panel profile for my siding. I ran it vertical to math the barn, but also to balance the length of the structure and stretch the high point into the canopy, visually. The wood is all Southern Yellow Pine. This material came from clearing at the Babcock Ranch Development site. I ran it through the structure, end to end and horizontally, to create a seamless feel and to stretch the space. It worked. It feels MUCH bigger than it is.
I milled the material to specific sizes in specific areas to create precise alignments. Floor starters align with base. Wall tops adjoin ceiling starters to create the illusion of a seamless board. All light fixtures, HVAC supports, cabinets, switches, outlets, are set specifically to wood joints. The front and rear porch wood has three different milling profiles so the hypotenuse on the ceilings, align with the walls, and yield an aligned deck board below. Yes, I over did it. It is spectacular in its detailing. That's the benefit of small spaces.
Concrete counters and IKEA cabinets round out the conversation.
For those who could not live in a tiny house, I offer the Tiny-ish House.
Photos by Ryan Gamma
Staging by iStage Homes
Design assistance by Jimmy Thornton

Свежая идея для дизайна: огромная параллельная кухня-гостиная в стиле лофт с врезной мойкой, плоскими фасадами, темными деревянными фасадами, столешницей из бетона, черным фартуком, фартуком из кирпича, бетонным полом, островом и серым полом - отличное фото интерьера
Кухня-гостиная в стиле лофт – фото дизайна интерьера
3