Кухня-гостиная в классическом стиле – фото дизайна интерьера
Сортировать:Популярное за сегодня
81 - 100 из 50 947 фото

This turn-of-the-century original Sellwood Library was transformed into an amazing Portland home for it's New York transplants. Custom woodworking and cabinetry transformed this room into a warm living space. An amazing kitchen with a rolling ladder to access high cabinets as well as a stunning 10 by 4 foot carrara marble topped island! This open living space is incredibly unique and special! The Tom Dixon Beat Light fixtures define the dining space and add a beautiful glow to the room. Leaded glass windows and dark stained wood floors add to the eclectic mix of original craftsmanship and modern influences.
Lincoln Barbour
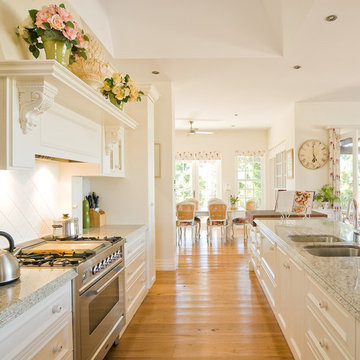
Kate Platt Designs
Идея дизайна: параллельная кухня-гостиная в классическом стиле с двойной мойкой, фасадами с утопленной филенкой, белыми фасадами, белым фартуком и техникой из нержавеющей стали
Идея дизайна: параллельная кухня-гостиная в классическом стиле с двойной мойкой, фасадами с утопленной филенкой, белыми фасадами, белым фартуком и техникой из нержавеющей стали
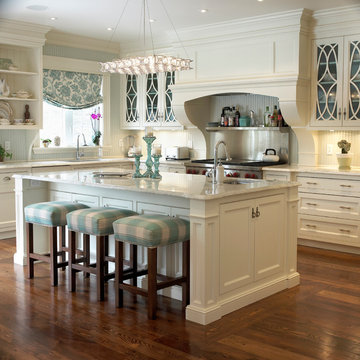
Bloomsbury Kitchens and Fine Cabinetry,
На фото: большая угловая кухня-гостиная в классическом стиле с фасадами с декоративным кантом, белыми фасадами, врезной мойкой, столешницей из кварцита, белым фартуком, фартуком из дерева, техникой из нержавеющей стали, темным паркетным полом, островом и коричневым полом
На фото: большая угловая кухня-гостиная в классическом стиле с фасадами с декоративным кантом, белыми фасадами, врезной мойкой, столешницей из кварцита, белым фартуком, фартуком из дерева, техникой из нержавеющей стали, темным паркетным полом, островом и коричневым полом
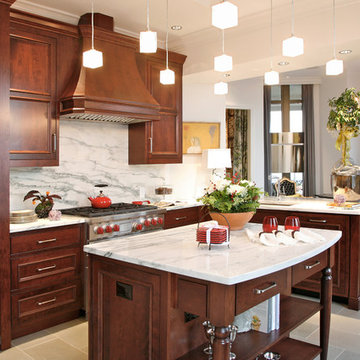
Mansion on Peachtree
Barbara Brown Photography
На фото: кухня-гостиная в классическом стиле с фасадами с утопленной филенкой и темными деревянными фасадами
На фото: кухня-гостиная в классическом стиле с фасадами с утопленной филенкой и темными деревянными фасадами

•Designed by Liz Schupanitz while at Casa Verde Design.
•2011 NKBA Awards: 1st Place Medium Kitchens
•2011 NKBA Awards: MSP magazine Editor's Choice Award for Best Kitchen
•2011 NKBA Awards: NKBA Student's Choice Award for Best Kitchen
Photography by Andrea Rugg
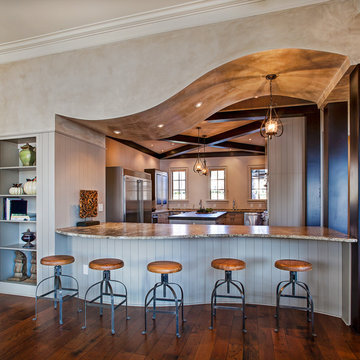
Corbel ceiling with Venetian Plaster finish. Giallitta granite with a leathered finish.
Photo By: Deborah Scannell
Свежая идея для дизайна: большая п-образная кухня-гостиная в классическом стиле с двумя и более островами - отличное фото интерьера
Свежая идея для дизайна: большая п-образная кухня-гостиная в классическом стиле с двумя и более островами - отличное фото интерьера
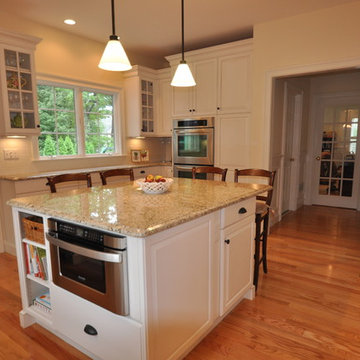
Пример оригинального дизайна: кухня-гостиная среднего размера в классическом стиле с врезной мойкой, фасадами с выступающей филенкой, белыми фасадами, гранитной столешницей, бежевым фартуком, фартуком из плитки кабанчик, техникой из нержавеющей стали, паркетным полом среднего тона и островом
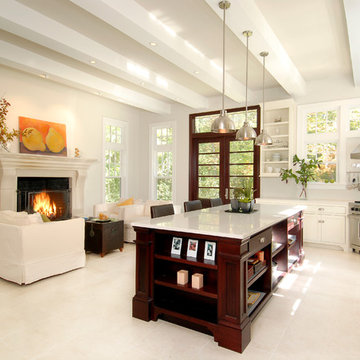
На фото: кухня-гостиная в классическом стиле с фасадами в стиле шейкер, белыми фасадами и техникой из нержавеющей стали с
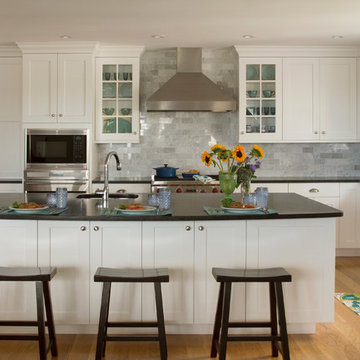
Boston area kitchen showroom Heartwood Kitchens, winner of North Shore Magazine's Readers Choice award designed this Maine kitchen. This transitional custom kitchen is designed for many cooks and guests. It includes a large island, 2 sinks, high end appliances including Wolf ovens, Wolf range, a Sub-Zero refrigerator and Sub-Zero freezer covered in appliance panels made beautifully by Mouser Custom Cabinetry to match cabinet door fronts. Carrara subway tiles and black leathered granite are a great combination for this simple shaker style kitchen. Visit Heartwood to see high end custom kitchen cabinetry in the Boston area. Photo credit: Eric Roth Photography.
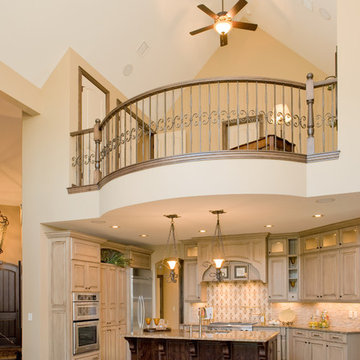
Источник вдохновения для домашнего уюта: п-образная кухня-гостиная в классическом стиле с фасадами с выступающей филенкой, бежевыми фасадами, бежевым фартуком и техникой из нержавеющей стали
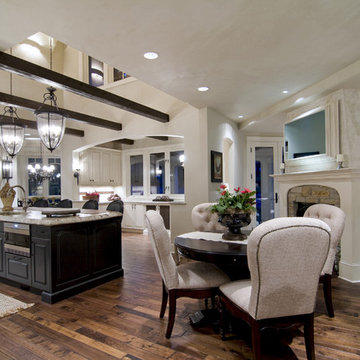
An abundance of living space is only part of the appeal of this traditional French county home. Strong architectural elements and a lavish interior design, including cathedral-arched beamed ceilings, hand-scraped and French bleed-edged walnut floors, faux finished ceilings, and custom tile inlays add to the home's charm.
This home features heated floors in the basement, a mirrored flat screen television in the kitchen/family room, an expansive master closet, and a large laundry/crafts room with Romeo & Juliet balcony to the front yard.
The gourmet kitchen features a custom range hood in limestone, inspired by Romanesque architecture, a custom panel French armoire refrigerator, and a 12 foot antiqued granite island.
Every child needs his or her personal space, offered via a large secret kids room and a hidden passageway between the kids' bedrooms.
A 1,000 square foot concrete sport court under the garage creates a fun environment for staying active year-round. The fun continues in the sunken media area featuring a game room, 110-inch screen, and 14-foot granite bar.
Story - Midwest Home Magazine
Photos - Todd Buchanan
Interior Designer - Anita Sullivan

This beautiful kitchen features cabinets from the Wm Ohs Hampton Classics line.
Rob Klein
Conceptual Kitchens
Indianapolis, IN
Свежая идея для дизайна: кухня-гостиная в классическом стиле с фасадами с утопленной филенкой, белыми фасадами, белым фартуком, техникой под мебельный фасад, фартуком из мрамора и барной стойкой - отличное фото интерьера
Свежая идея для дизайна: кухня-гостиная в классическом стиле с фасадами с утопленной филенкой, белыми фасадами, белым фартуком, техникой под мебельный фасад, фартуком из мрамора и барной стойкой - отличное фото интерьера
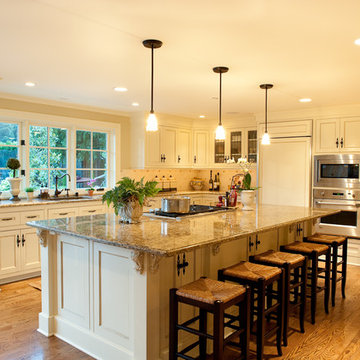
Свежая идея для дизайна: угловая кухня-гостиная среднего размера в классическом стиле с бежевыми фасадами, бежевым фартуком, техникой под мебельный фасад, фартуком из керамической плитки, островом, паркетным полом среднего тона и барной стойкой - отличное фото интерьера
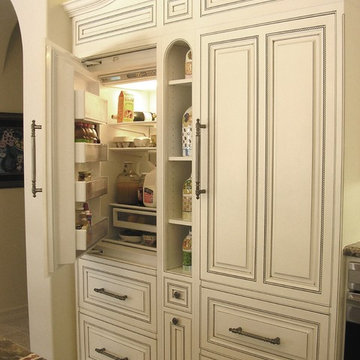
Свежая идея для дизайна: большая п-образная кухня-гостиная в классическом стиле с с полувстраиваемой мойкой (с передним бортиком), фасадами с декоративным кантом, бежевыми фасадами, мраморной столешницей, бежевым фартуком, фартуком из плитки мозаики, техникой из нержавеющей стали, полом из керамической плитки, островом и бежевым полом - отличное фото интерьера
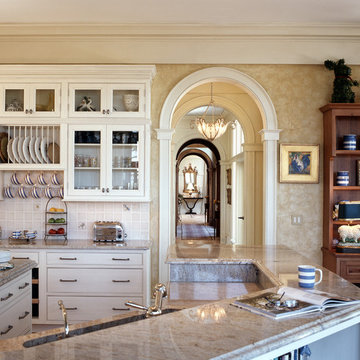
Richard Leo Johnson Photography
Пример оригинального дизайна: большая п-образная кухня-гостиная в классическом стиле с фасадами с декоративным кантом, врезной мойкой, белыми фасадами, белым фартуком, мраморной столешницей, фартуком из керамической плитки, светлым паркетным полом и островом
Пример оригинального дизайна: большая п-образная кухня-гостиная в классическом стиле с фасадами с декоративным кантом, врезной мойкой, белыми фасадами, белым фартуком, мраморной столешницей, фартуком из керамической плитки, светлым паркетным полом и островом
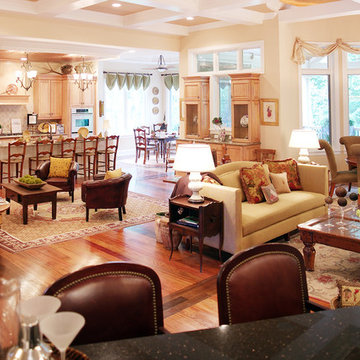
These are taken from a show room we did a few years back.
Источник вдохновения для домашнего уюта: большая угловая кухня-гостиная в классическом стиле с фасадами с выступающей филенкой, светлыми деревянными фасадами, бежевым фартуком, техникой из нержавеющей стали, паркетным полом среднего тона и островом
Источник вдохновения для домашнего уюта: большая угловая кухня-гостиная в классическом стиле с фасадами с выступающей филенкой, светлыми деревянными фасадами, бежевым фартуком, техникой из нержавеющей стали, паркетным полом среднего тона и островом
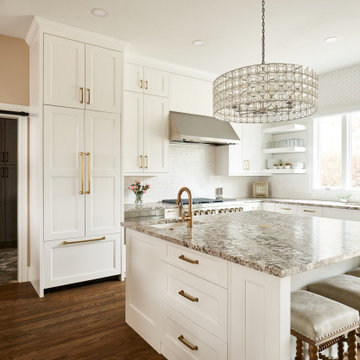
На фото: угловая кухня-гостиная среднего размера в классическом стиле с врезной мойкой, белыми фасадами, гранитной столешницей, белым фартуком, фартуком из керамической плитки, техникой из нержавеющей стали, паркетным полом среднего тона, островом, коричневым полом, серой столешницей и балками на потолке с
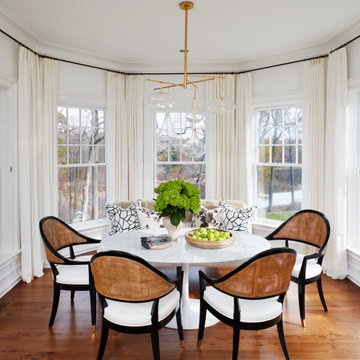
This kitchen originally had a long island that the owners needed to walk around to access the butler’s pantry, which was a major reason for the renovation. The island was separated in order to have a better traffic flow – with one island for cooking with a prep sink and the second offering seating and storage. 2″ thick mitered honed Stuario Gold marble countertops are accented by soft satin brass hardware, while the backsplash is a unique jet-cut white marble in an arabesque pattern. The perimeter inset cabinetry is painted a soft white. while the islands are a warm grey. The window wall features a 5-foot-long stone farm sink with two faucets, while a 60″ range and two full 30″ ovens are located on the opposite wall. A custom hood with elegant, gentle sloping lines is embellished with a hammered antique brass collar and antique pewter rivets.
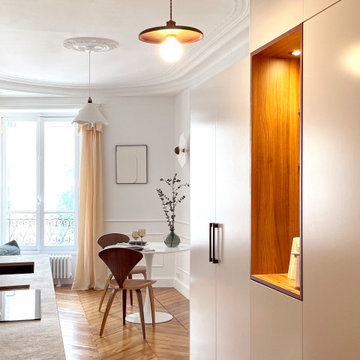
Источник вдохновения для домашнего уюта: параллельная кухня-гостиная среднего размера, в белых тонах с отделкой деревом в классическом стиле с врезной мойкой, фасадами с декоративным кантом, фасадами цвета дерева среднего тона, столешницей из акрилового камня, бежевым фартуком, черной техникой и бежевой столешницей
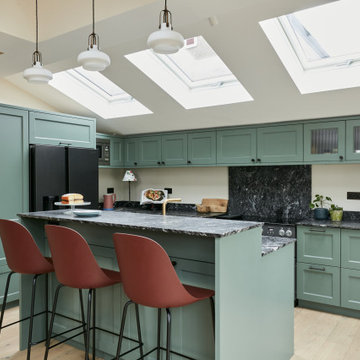
A warm and very welcoming kitchen extension in Lewisham creating this lovely family and entertaining space with some beautiful bespoke features. The smooth shaker style lay on cabinet doors are painted in Farrow & Ball Green Smoke, and the double height kitchen island, finished in stunning Sensa Black Beauty stone with seating on one side, cleverly conceals the sink and tap along with a handy pantry unit and drinks cabinet.
Кухня-гостиная в классическом стиле – фото дизайна интерьера
5