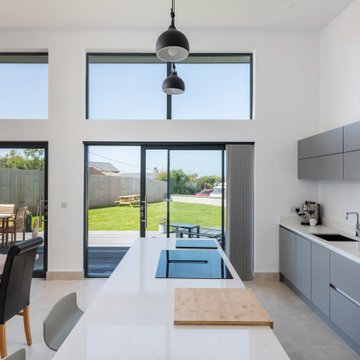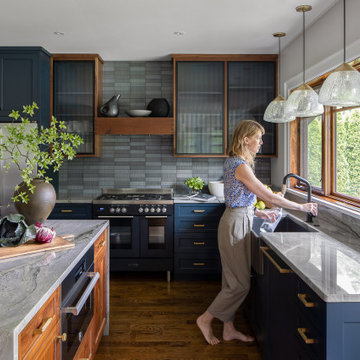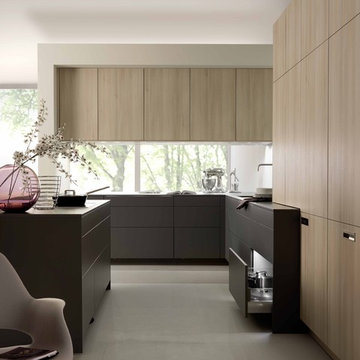Кухня-гостиная среднего размера – фото дизайна интерьера
Сортировать:
Бюджет
Сортировать:Популярное за сегодня
81 - 100 из 134 806 фото

What struck us strange about this property was that it was a beautiful period piece but with the darkest and smallest kitchen considering it's size and potential. We had a quite a few constrictions on the extension but in the end we managed to provide a large bright kitchen/dinning area with direct access to a beautiful garden and keeping the 'new ' in harmony with the existing building. We also expanded a small cellar into a large and functional Laundry room with a cloakroom bathroom.
Jake Fitzjones Photography Ltd

This new kitchen sits effortlessly alongside the aged stonework of the barn. Respecting the old whilst adding a hint of modern luxury.
Sustainable Kitchens - A Traditional Country Kitchen. 17th Century Grade II listed barn conversion with oak worktops and cabinets painted in Farrow & Ball Tallow. The cabinets have traditional beading and mouldings. The 300 year old exposed bricks and farmhouse sink help maintain the traditional style. There is an oven tower and American style fridge and freezer combination with a larder on either side. The beams are original.

Architect: Richard Warner
General Contractor: Allen Construction
Photo Credit: Jim Bartsch
Award Winner: Master Design Awards, Best of Show
Свежая идея для дизайна: кухня-гостиная среднего размера в современном стиле с плоскими фасадами, фасадами цвета дерева среднего тона, столешницей из кварцевого агломерата, белым фартуком, техникой под мебельный фасад и светлым паркетным полом - отличное фото интерьера
Свежая идея для дизайна: кухня-гостиная среднего размера в современном стиле с плоскими фасадами, фасадами цвета дерева среднего тона, столешницей из кварцевого агломерата, белым фартуком, техникой под мебельный фасад и светлым паркетным полом - отличное фото интерьера

Bay Area Custom Cabinetry: wine bar sideboard in family room connects to galley kitchen. This custom cabinetry built-in has two wind refrigerators installed side-by-side, one having a hinged door on the right side and the other on the left. The countertop is made of seafoam green granite and the backsplash is natural slate. These custom cabinets were made in our own award-winning artisanal cabinet studio.
This Bay Area Custom home is featured in this video: http://www.billfryconstruction.com/videos/custom-cabinets/index.html

Kitchen Storage Pantry in Bay Area European Style Cabinetry made in our artisanal cabinet shop with a wonderful Hafele Gourmet Pantry for kitchen storage.

Au cœur de ce projet, la création d’un espace de vie centré autour de la cuisine avec un îlot central permettant d’adosser une banquette à l’espace salle à manger.

Стильный дизайн: параллельная кухня-гостиная среднего размера в скандинавском стиле с врезной мойкой, плоскими фасадами, белыми фасадами, столешницей из акрилового камня, фартуком из дерева, техникой из нержавеющей стали, светлым паркетным полом, островом и белой столешницей - последний тренд

Стильный дизайн: параллельная кухня-гостиная среднего размера в стиле ретро с врезной мойкой, плоскими фасадами, коричневыми фасадами, столешницей из кварцевого агломерата, синим фартуком, фартуком из керамической плитки, техникой из нержавеющей стали, островом, коричневым полом, белой столешницей и сводчатым потолком - последний тренд

This inset Shaker kitchen has a very calming colour scheme, with the kitchen cabinetry painted in Slaked Lime Deep by Little Greene and the island in Pompeian Ash. The wooden floor compliments the colours beautifully as do the other touches in the room. The brass inset handles tie in with other small brass details, such as in the bar stools and lampshade.

Идея дизайна: угловая, светлая кухня-гостиная среднего размера, в белых тонах с отделкой деревом в современном стиле с одинарной мойкой, плоскими фасадами, белыми фасадами, деревянной столешницей, белым фартуком, фартуком из плитки мозаики, черной техникой, полом из ламината, бежевым полом, коричневой столешницей и многоуровневым потолком без острова

In this remodel we painted the existing perimeter cabinets a soft sea salt color and built a new island that included a cozy banquette that faces the gorgeous view of the Flatirons.

The new open-plan kitchen and living room have a sloped roof extension with skylights and large bi-folding doors. We designed the kitchen bespoke to our client's individual requirements with 6 seats at a large double sides island, a large corner pantry unit and a hot water tap. Off this space, there is also a utility room.
The seating area has a three-seater and a two-seater sofa which both recline. There is also still space to add a dining table if the client wishes in the future.

Located less than a quarter of a mile from the iconic Widemouth Bay in North Cornwall, this innovative development of five detached dwellings is sympathetic to the local landscape character, whilst providing sustainable and healthy spaces to inhabit.
As a collection of unique custom-built properties, the success of the scheme depended on the quality of both design and construction, utilising a palette of colours and textures that addressed the local vernacular and proximity to the Atlantic Ocean.
A fundamental objective was to ensure that the new houses made a positive contribution towards the enhancement of the area and used environmentally friendly materials that would be low-maintenance and highly robust – capable of withstanding a harsh maritime climate.
Externally, bonded Porcelanosa façade at ground level and articulated, ventilated Porcelanosa façade on the first floor proved aesthetically flexible but practical. Used alongside natural stone and slate, the Porcelanosa façade provided a colourfast alternative to traditional render.
Internally, the streamlined design of the buildings is further emphasized by Porcelanosa worktops in the kitchens and tiling in the bathrooms, providing a durable but elegant finish.
The sense of community was reinforced with an extensive landscaping scheme that includes a communal garden area sown with wildflowers and the planting of apple, pear, lilac and lime trees. Cornish stone hedge bank boundaries between properties further improves integration with the indigenous terrain.
This pioneering project allows occupants to enjoy life in contemporary, state-of-the-art homes in a landmark development that enriches its environs.
Photographs: Richard Downer

Идея дизайна: прямая кухня-гостиная среднего размера в современном стиле с врезной мойкой, плоскими фасадами, фасадами цвета дерева среднего тона, столешницей из кварцевого агломерата, черным фартуком, фартуком из кварцевого агломерата, черной техникой, паркетным полом среднего тона, полуостровом, коричневым полом и черной столешницей

Cuisine ouverte sur la pièce de vie avec coin repas.
На фото: прямая кухня-гостиная среднего размера в средиземноморском стиле с врезной мойкой, фасадами с декоративным кантом, темными деревянными фасадами, столешницей из акрилового камня, белым фартуком, фартуком из кварцевого агломерата, техникой под мебельный фасад, светлым паркетным полом и белой столешницей без острова с
На фото: прямая кухня-гостиная среднего размера в средиземноморском стиле с врезной мойкой, фасадами с декоративным кантом, темными деревянными фасадами, столешницей из акрилового камня, белым фартуком, фартуком из кварцевого агломерата, техникой под мебельный фасад, светлым паркетным полом и белой столешницей без острова с

cucina con isola
Свежая идея для дизайна: прямая кухня-гостиная среднего размера в современном стиле с одинарной мойкой, плоскими фасадами, синими фасадами, мраморной столешницей, белым фартуком, фартуком из керамической плитки, светлым паркетным полом, островом, коричневым полом и белой столешницей - отличное фото интерьера
Свежая идея для дизайна: прямая кухня-гостиная среднего размера в современном стиле с одинарной мойкой, плоскими фасадами, синими фасадами, мраморной столешницей, белым фартуком, фартуком из керамической плитки, светлым паркетным полом, островом, коричневым полом и белой столешницей - отличное фото интерьера

Пример оригинального дизайна: угловая кухня-гостиная среднего размера в стиле неоклассика (современная классика) с с полувстраиваемой мойкой (с передним бортиком), фасадами в стиле шейкер, синим фартуком, фартуком из керамической плитки, черной техникой, темным паркетным полом, островом, коричневым полом и серой столешницей

This Australian-inspired new construction was a successful collaboration between homeowner, architect, designer and builder. The home features a Henrybuilt kitchen, butler's pantry, private home office, guest suite, master suite, entry foyer with concealed entrances to the powder bathroom and coat closet, hidden play loft, and full front and back landscaping with swimming pool and pool house/ADU.

Идея дизайна: параллельная кухня-гостиная среднего размера в морском стиле с врезной мойкой, плоскими фасадами, бежевыми фасадами, столешницей из кварцевого агломерата, черной техникой, полом из ламината, полуостровом, бежевым полом, бежевой столешницей и шторами на окнах
Кухня-гостиная среднего размера – фото дизайна интерьера
5
