Кухня-гостиная с техникой под мебельный фасад – фото дизайна интерьера
Сортировать:
Бюджет
Сортировать:Популярное за сегодня
141 - 160 из 33 564 фото
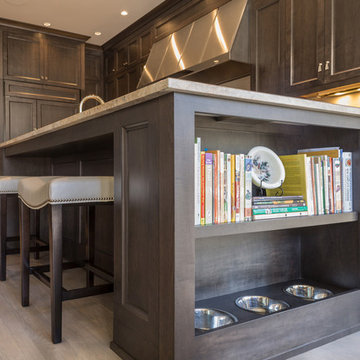
In the kitchen, the bottom shelf of the island organizes the dog bowls. Designers add a pet barrier made of tempered glass to the hall door. It restricts their movement but allows them to look into other areas of the house.
A Bonisolli Photography

Our goal on this project was to create a live-able and open feeling space in a 690 square foot modern farmhouse. We planned for an open feeling space by installing tall windows and doors, utilizing pocket doors and building a vaulted ceiling. An efficient layout with hidden kitchen appliances and a concealed laundry space, built in tv and work desk, carefully selected furniture pieces and a bright and white colour palette combine to make this tiny house feel like a home. We achieved our goal of building a functionally beautiful space where we comfortably host a few friends and spend time together as a family.
John McManus
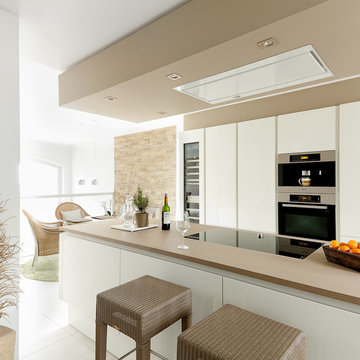
Fred Urbanke
На фото: кухня-гостиная среднего размера в современном стиле с плоскими фасадами, белыми фасадами, техникой под мебельный фасад и островом
На фото: кухня-гостиная среднего размера в современном стиле с плоскими фасадами, белыми фасадами, техникой под мебельный фасад и островом

Roundhouse Urbo matt lacquer bespoke kitchen in Pearl Ashes 3 by Fired Earth and island in Graphite 4 by Fired Earth. Work surface in Quartzstone White 04 and on island, worktop and breakfast bar in Wholestave American Black Walnut. Splashback in colour blocked glass.

Free ebook, Creating the Ideal Kitchen. DOWNLOAD NOW
Collaborations are typically so fruitful and this one was no different. The homeowners started by hiring an architect to develop a vision and plan for transforming their very traditional brick home into a contemporary family home full of modern updates. The Kitchen Studio of Glen Ellyn was hired to provide kitchen design expertise and to bring the vision to life.
The bamboo cabinetry and white Ceasarstone countertops provide contrast that pops while the white oak floors and limestone tile bring warmth to the space. A large island houses a Galley Sink which provides a multi-functional work surface fantastic for summer entertaining. And speaking of summer entertaining, a new Nana Wall system — a large glass wall system that creates a large exterior opening and can literally be opened and closed with one finger – brings the outdoor in and creates a very unique flavor to the space.
Matching bamboo cabinetry and panels were also installed in the adjoining family room, along with aluminum doors with frosted glass and a repeat of the limestone at the newly designed fireplace.
Designed by: Susan Klimala, CKD, CBD
Photography by: Carlos Vergara
For more information on kitchen and bath design ideas go to: www.kitchenstudio-ge.com

Our custom homes are built on the Space Coast in Brevard County, FL in the growing communities of Melbourne, FL and Viera, FL. As a custom builder in Brevard County we build custom homes in the communities of Wyndham at Duran, Charolais Estates, Casabella, Fairway Lakes and on your own lot.
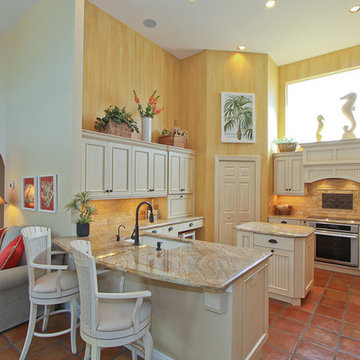
This Southwest Florida kitchen remodel features custom Dura Supreme Cabinetry shown in a Vintage Panel door style in “antique white” paint with an Espresso Glaze finish. A wall of kitchen cabinets surrounds a concealed refrigerator and dishwasher for a more seamless look. The striking countertops are finished with a 3 cm polished Nacarado granite—also used on the small, but functional island in the middle of the kitchen. The backsplash is a stunning Sienna Tumbled Stone and includes a 12 x 20 antique bronze mural that acts as a lovely focal point to the kitchen.
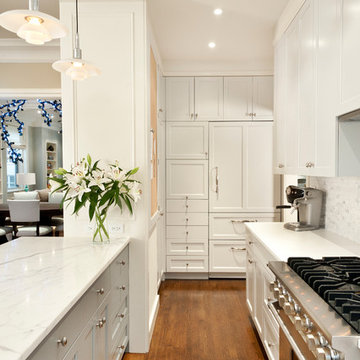
Integrated appliances serve to unify a relatively small kitchen. To the left of the built-in refrigerator is an appliance garage housing a small microwave oven. The minimal slide out range hood helps maintain a furniture-like aesthetic in this very visible kitchen.

Photo by: Joshua Caldwell
Стильный дизайн: огромная угловая кухня-гостиная в классическом стиле с фасадами с утопленной филенкой, белыми фасадами, мраморной столешницей, разноцветным фартуком, техникой под мебельный фасад, светлым паркетным полом, двумя и более островами и коричневым полом - последний тренд
Стильный дизайн: огромная угловая кухня-гостиная в классическом стиле с фасадами с утопленной филенкой, белыми фасадами, мраморной столешницей, разноцветным фартуком, техникой под мебельный фасад, светлым паркетным полом, двумя и более островами и коричневым полом - последний тренд

The historic restoration of this First Period Ipswich, Massachusetts home (c. 1686) was an eighteen-month project that combined exterior and interior architectural work to preserve and revitalize this beautiful home. Structurally, work included restoring the summer beam, straightening the timber frame, and adding a lean-to section. The living space was expanded with the addition of a spacious gourmet kitchen featuring countertops made of reclaimed barn wood. As is always the case with our historic renovations, we took special care to maintain the beauty and integrity of the historic elements while bringing in the comfort and convenience of modern amenities. We were even able to uncover and restore much of the original fabric of the house (the chimney, fireplaces, paneling, trim, doors, hinges, etc.), which had been hidden for years under a renovation dating back to 1746.
Winner, 2012 Mary P. Conley Award for historic home restoration and preservation
You can read more about this restoration in the Boston Globe article by Regina Cole, “A First Period home gets a second life.” http://www.bostonglobe.com/magazine/2013/10/26/couple-rebuild-their-century-home-ipswich/r2yXE5yiKWYcamoFGmKVyL/story.html
Photo Credit: Eric Roth
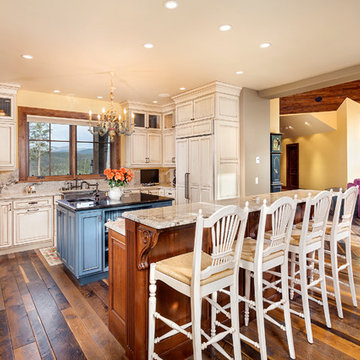
Pinnacle Mountain Homes
Свежая идея для дизайна: п-образная кухня-гостиная в классическом стиле с фасадами с выступающей филенкой, бежевыми фасадами, фартуком из каменной плиты и техникой под мебельный фасад - отличное фото интерьера
Свежая идея для дизайна: п-образная кухня-гостиная в классическом стиле с фасадами с выступающей филенкой, бежевыми фасадами, фартуком из каменной плиты и техникой под мебельный фасад - отличное фото интерьера
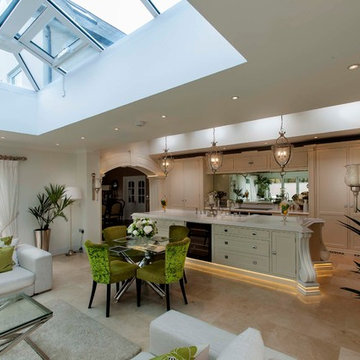
Mark Sykes
На фото: кухня-гостиная в классическом стиле с бежевыми фасадами и техникой под мебельный фасад
На фото: кухня-гостиная в классическом стиле с бежевыми фасадами и техникой под мебельный фасад
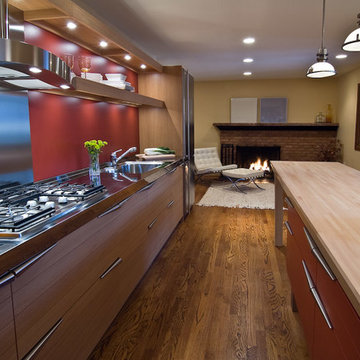
Источник вдохновения для домашнего уюта: большая, узкая параллельная кухня-гостиная в стиле модернизм с врезной мойкой, плоскими фасадами, светлыми деревянными фасадами, деревянной столешницей, техникой под мебельный фасад, паркетным полом среднего тона, островом и коричневым полом

Linda Oyama Bryan, photographer
Raised panel, white cabinet kitchen with oversize island, hand hewn ceiling beams, apron front farmhouse sink and calcutta gold countertops. Dark, distressed hardwood floors. Two pendant lights. Cabinet style range hood.

Clean and simple define this 1200 square foot Portage Bay floating home. After living on the water for 10 years, the owner was familiar with the area’s history and concerned with environmental issues. With that in mind, she worked with Architect Ryan Mankoski of Ninebark Studios and Dyna to create a functional dwelling that honored its surroundings. The original 19th century log float was maintained as the foundation for the new home and some of the historic logs were salvaged and custom milled to create the distinctive interior wood paneling. The atrium space celebrates light and water with open and connected kitchen, living and dining areas. The bedroom, office and bathroom have a more intimate feel, like a waterside retreat. The rooftop and water-level decks extend and maximize the main living space. The materials for the home’s exterior include a mixture of structural steel and glass, and salvaged cedar blended with Cor ten steel panels. Locally milled reclaimed untreated cedar creates an environmentally sound rain and privacy screen.
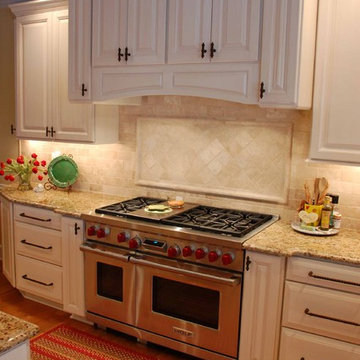
Kitchen Remodel featuring Wolf and Subzero Appliances
На фото: большая п-образная кухня-гостиная в классическом стиле с врезной мойкой, фасадами с выступающей филенкой, белыми фасадами, гранитной столешницей, бежевым фартуком, фартуком из травертина, техникой под мебельный фасад, светлым паркетным полом и островом
На фото: большая п-образная кухня-гостиная в классическом стиле с врезной мойкой, фасадами с выступающей филенкой, белыми фасадами, гранитной столешницей, бежевым фартуком, фартуком из травертина, техникой под мебельный фасад, светлым паркетным полом и островом
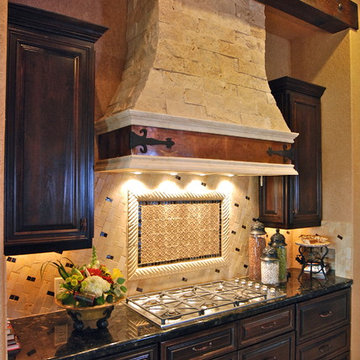
Gorgeous cabinets with stylish stove.
Стильный дизайн: большая п-образная кухня-гостиная в средиземноморском стиле с фасадами с выступающей филенкой, темными деревянными фасадами, бежевым фартуком, техникой под мебельный фасад, полом из керамической плитки, островом и одинарной мойкой - последний тренд
Стильный дизайн: большая п-образная кухня-гостиная в средиземноморском стиле с фасадами с выступающей филенкой, темными деревянными фасадами, бежевым фартуком, техникой под мебельный фасад, полом из керамической плитки, островом и одинарной мойкой - последний тренд

photos by Ryann Ford
На фото: параллельная кухня-гостиная в классическом стиле с техникой под мебельный фасад, белыми фасадами, мраморной столешницей, белым фартуком, фартуком из каменной плиты и фасадами с утопленной филенкой с
На фото: параллельная кухня-гостиная в классическом стиле с техникой под мебельный фасад, белыми фасадами, мраморной столешницей, белым фартуком, фартуком из каменной плиты и фасадами с утопленной филенкой с
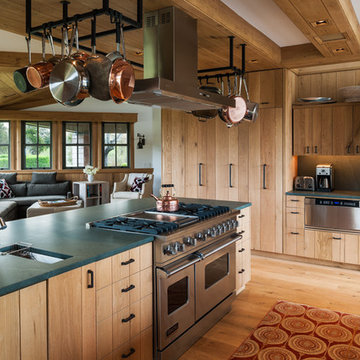
Пример оригинального дизайна: кухня-гостиная в морском стиле с техникой под мебельный фасад и фасадами цвета дерева среднего тона
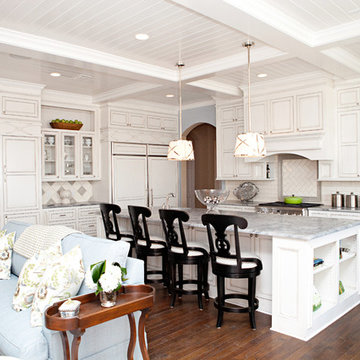
Modern Kitchen in Lubbock, TX parade home. Coffered ceiling & antiqued cabinets.
Пример оригинального дизайна: большая угловая кухня-гостиная в классическом стиле с фасадами с утопленной филенкой, белыми фасадами, белым фартуком, фартуком из плитки кабанчик, врезной мойкой, мраморной столешницей, техникой под мебельный фасад, темным паркетным полом, островом, коричневым полом, серой столешницей и барной стойкой
Пример оригинального дизайна: большая угловая кухня-гостиная в классическом стиле с фасадами с утопленной филенкой, белыми фасадами, белым фартуком, фартуком из плитки кабанчик, врезной мойкой, мраморной столешницей, техникой под мебельный фасад, темным паркетным полом, островом, коричневым полом, серой столешницей и барной стойкой
Кухня-гостиная с техникой под мебельный фасад – фото дизайна интерьера
8