Кухня-гостиная с серым фартуком – фото дизайна интерьера
Сортировать:
Бюджет
Сортировать:Популярное за сегодня
161 - 180 из 50 523 фото

This 2,500 square-foot home, combines the an industrial-meets-contemporary gives its owners the perfect place to enjoy their rustic 30- acre property. Its multi-level rectangular shape is covered with corrugated red, black, and gray metal, which is low-maintenance and adds to the industrial feel.
Encased in the metal exterior, are three bedrooms, two bathrooms, a state-of-the-art kitchen, and an aging-in-place suite that is made for the in-laws. This home also boasts two garage doors that open up to a sunroom that brings our clients close nature in the comfort of their own home.
The flooring is polished concrete and the fireplaces are metal. Still, a warm aesthetic abounds with mixed textures of hand-scraped woodwork and quartz and spectacular granite counters. Clean, straight lines, rows of windows, soaring ceilings, and sleek design elements form a one-of-a-kind, 2,500 square-foot home

На фото: огромная угловая кухня-гостиная в стиле лофт с одинарной мойкой, столешницей из акрилового камня, серым фартуком, фартуком из удлиненной плитки, техникой из нержавеющей стали, полом из керамической плитки, серым полом, серой столешницей, плоскими фасадами, светлыми деревянными фасадами, островом и деревянным потолком
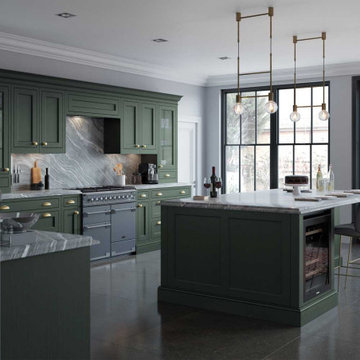
In-frame beaded shaker-style kitchen, painted in a matte forest green with moulded skirting plinth, giving it a classical look. This kitchen has natural stone surfaces and wall cladding with satin brass cup handles and knobs. The kitchen island is topped with a grey marble counter top with designer globe pendant lights hanging above.

Идея дизайна: параллельная кухня-гостиная среднего размера в стиле фьюжн с с полувстраиваемой мойкой (с передним бортиком), фасадами с декоративным кантом, коричневыми фасадами, столешницей из кварцита, серым фартуком, фартуком из керамической плитки, техникой из нержавеющей стали, паркетным полом среднего тона, островом, коричневым полом и синей столешницей

Идея дизайна: угловая кухня-гостиная в современном стиле с плоскими фасадами, фасадами цвета дерева среднего тона, серым фартуком, техникой из нержавеющей стали, островом, серым полом, черной столешницей и двухцветным гарнитуром
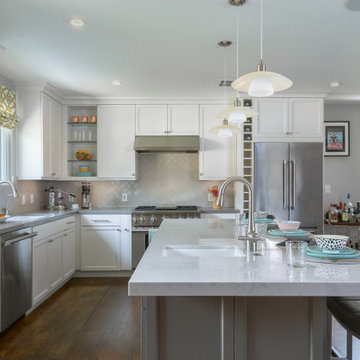
Times have changed and this home needed a great room for everyone to interact with each other. Walls were removed to open up a bright spacious kitchen, living and dining area that the whole family enjoys.
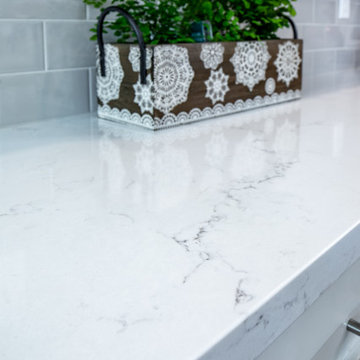
Kitchen with white shaker cabinets, Pental Misterio slab countertops, Miseno bar pulls, and grey subway tile backsplash.
Пример оригинального дизайна: параллельная кухня-гостиная среднего размера в стиле неоклассика (современная классика) с врезной мойкой, фасадами в стиле шейкер, белыми фасадами, столешницей из кварцевого агломерата, серым фартуком, фартуком из плитки кабанчик, техникой из нержавеющей стали, паркетным полом среднего тона, полуостровом, коричневым полом и белой столешницей
Пример оригинального дизайна: параллельная кухня-гостиная среднего размера в стиле неоклассика (современная классика) с врезной мойкой, фасадами в стиле шейкер, белыми фасадами, столешницей из кварцевого агломерата, серым фартуком, фартуком из плитки кабанчик, техникой из нержавеющей стали, паркетным полом среднего тона, полуостровом, коричневым полом и белой столешницей

Photography: Regan Wood Photography
На фото: большая угловая кухня-гостиная в современном стиле с врезной мойкой, плоскими фасадами, серыми фасадами, мраморной столешницей, серым фартуком, фартуком из мрамора, техникой из нержавеющей стали, светлым паркетным полом, островом, бежевым полом и серой столешницей с
На фото: большая угловая кухня-гостиная в современном стиле с врезной мойкой, плоскими фасадами, серыми фасадами, мраморной столешницей, серым фартуком, фартуком из мрамора, техникой из нержавеющей стали, светлым паркетным полом, островом, бежевым полом и серой столешницей с

Photography: Cate Blake
Interior Design: Karen Menge- Pulliam Morris Interiors
На фото: большая параллельная кухня-гостиная в классическом стиле с с полувстраиваемой мойкой (с передним бортиком), белыми фасадами, столешницей из кварцита, серым фартуком, фартуком из мрамора, техникой из нержавеющей стали, островом, коричневым полом, белой столешницей, фасадами в стиле шейкер и темным паркетным полом
На фото: большая параллельная кухня-гостиная в классическом стиле с с полувстраиваемой мойкой (с передним бортиком), белыми фасадами, столешницей из кварцита, серым фартуком, фартуком из мрамора, техникой из нержавеющей стали, островом, коричневым полом, белой столешницей, фасадами в стиле шейкер и темным паркетным полом
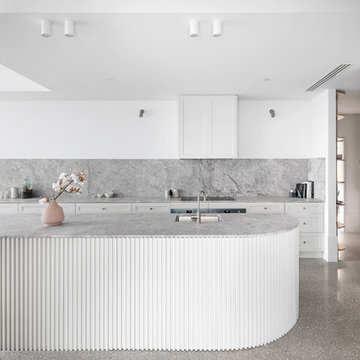
Dylan Lark - Photography
Свежая идея для дизайна: большая параллельная кухня-гостиная в современном стиле с фасадами в стиле шейкер, серым фартуком, бетонным полом, островом, серой столешницей, врезной мойкой, белыми фасадами и серым полом - отличное фото интерьера
Свежая идея для дизайна: большая параллельная кухня-гостиная в современном стиле с фасадами в стиле шейкер, серым фартуком, бетонным полом, островом, серой столешницей, врезной мойкой, белыми фасадами и серым полом - отличное фото интерьера

Идея дизайна: большая параллельная кухня-гостиная в современном стиле с плоскими фасадами, синими фасадами, деревянной столешницей, серым фартуком, островом, накладной мойкой, техникой под мебельный фасад, бетонным полом, серым полом и коричневой столешницей
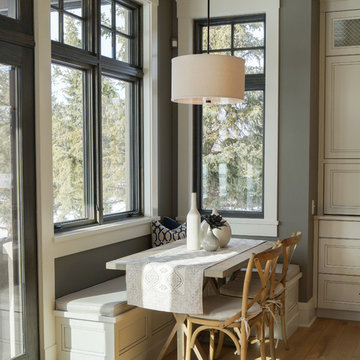
This lovely transitional home in Minnesota's lake country pairs industrial elements with softer formal touches. It uses an eclectic mix of materials and design elements to create a beautiful yet comfortable family home.
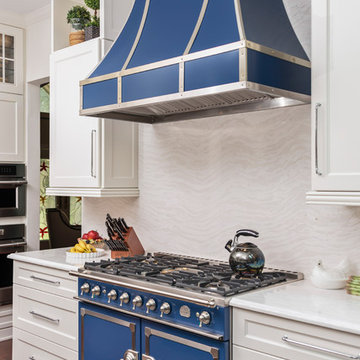
Beautiful, recently remodeled blue and white farmhouse kitchen in Winter Park, Florida. The cabinets are Omega, Renner style - Blue Lagoon on the island and Pearl on the perimeter. The countertops and backsplash are Cambria Delgatie and Gold. The range is La Cornue CornuFe 110 in Provence Blue. Frigidaire refrigerator.
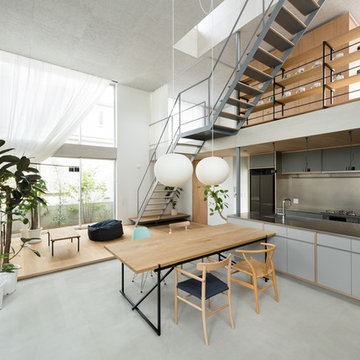
Стильный дизайн: параллельная кухня-гостиная в современном стиле с плоскими фасадами, серыми фасадами, столешницей из нержавеющей стали, серым фартуком, островом, серым полом и бетонным полом - последний тренд
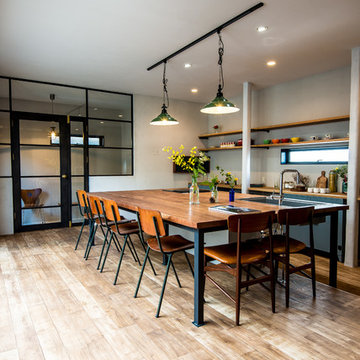
設計施工 株式会社安田工務店
http://yasuda-koumuten.com
Пример оригинального дизайна: прямая кухня-гостиная в современном стиле с врезной мойкой, деревянной столешницей, островом, плоскими фасадами, синими фасадами, светлым паркетным полом, бежевым полом и серым фартуком
Пример оригинального дизайна: прямая кухня-гостиная в современном стиле с врезной мойкой, деревянной столешницей, островом, плоскими фасадами, синими фасадами, светлым паркетным полом, бежевым полом и серым фартуком
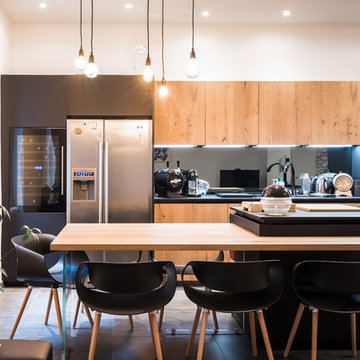
Lotfi Dakhli
Стильный дизайн: большая параллельная кухня-гостиная в современном стиле с одинарной мойкой, столешницей из ламината, серым фартуком, зеркальным фартуком, черной техникой, полом из керамической плитки, островом и серым полом - последний тренд
Стильный дизайн: большая параллельная кухня-гостиная в современном стиле с одинарной мойкой, столешницей из ламината, серым фартуком, зеркальным фартуком, черной техникой, полом из керамической плитки, островом и серым полом - последний тренд
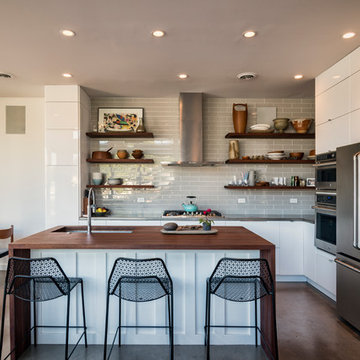
A couple wanted a weekend retreat without spending a majority of their getaway in an automobile. Therefore, a lot was purchased along the Rocky River with the vision of creating a nearby escape less than five miles away from their home. This 1,300 sf 24’ x 24’ dwelling is divided into a four square quadrant with the goal to create a variety of interior and exterior experiences while maintaining a rather small footprint.
Typically, when going on a weekend retreat one has the drive time to decompress. However, without this, the goal was to create a procession from the car to the house to signify such change of context. This concept was achieved through the use of a wood slatted screen wall which must be passed through. After winding around a collection of poured concrete steps and walls one comes to a wood plank bridge and crosses over a Japanese garden leaving all the stresses of the daily world behind.
The house is structured around a nine column steel frame grid, which reinforces the impression one gets of the four quadrants. The two rear quadrants intentionally house enclosed program space but once passed through, the floor plan completely opens to long views down to the mouth of the river into Lake Erie.
On the second floor the four square grid is stacked with one quadrant removed for the two story living area on the first floor to capture heightened views down the river. In a move to create complete separation there is a one quadrant roof top office with surrounding roof top garden space. The rooftop office is accessed through a unique approach by exiting onto a steel grated staircase which wraps up the exterior facade of the house. This experience provides an additional retreat within their weekend getaway, and serves as the apex of the house where one can completely enjoy the views of Lake Erie disappearing over the horizon.
Visually the house extends into the riverside site, but the four quadrant axis also physically extends creating a series of experiences out on the property. The Northeast kitchen quadrant extends out to become an exterior kitchen & dining space. The two-story Northwest living room quadrant extends out to a series of wrap around steps and lounge seating. A fire pit sits in this quadrant as well farther out in the lawn. A fruit and vegetable garden sits out in the Southwest quadrant in near proximity to the shed, and the entry sequence is contained within the Southeast quadrant extension. Internally and externally the whole house is organized in a simple and concise way and achieves the ultimate goal of creating many different experiences within a rationally sized footprint.
Photo: Sergiu Stoian

Paolo Fusco
Источник вдохновения для домашнего уюта: угловая кухня-гостиная среднего размера в стиле модернизм с монолитной мойкой, плоскими фасадами, бежевыми фасадами, столешницей из кварцита, серым фартуком, фартуком из мрамора, техникой из нержавеющей стали, деревянным полом, полуостровом и белым полом
Источник вдохновения для домашнего уюта: угловая кухня-гостиная среднего размера в стиле модернизм с монолитной мойкой, плоскими фасадами, бежевыми фасадами, столешницей из кварцита, серым фартуком, фартуком из мрамора, техникой из нержавеющей стали, деревянным полом, полуостровом и белым полом
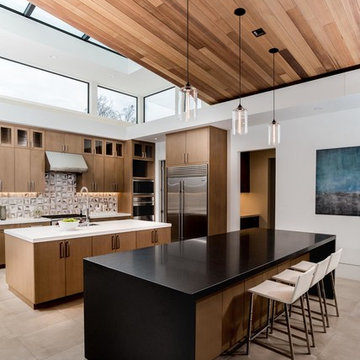
Источник вдохновения для домашнего уюта: угловая кухня-гостиная в современном стиле с плоскими фасадами, фасадами цвета дерева среднего тона, серым фартуком, техникой из нержавеющей стали, двумя и более островами и серым полом
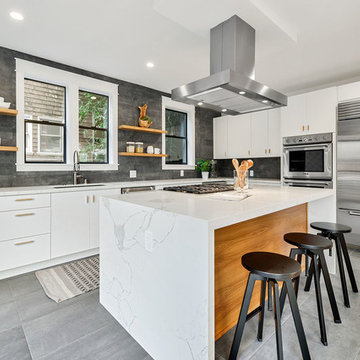
На фото: большая угловая кухня-гостиная в современном стиле с плоскими фасадами, белыми фасадами, мраморной столешницей, серым фартуком, островом, врезной мойкой, техникой из нержавеющей стали, серым полом и белой столешницей
Кухня-гостиная с серым фартуком – фото дизайна интерьера
9