Кухня-гостиная с разноцветной столешницей – фото дизайна интерьера
Сортировать:
Бюджет
Сортировать:Популярное за сегодня
61 - 80 из 9 505 фото

Стильный дизайн: большая п-образная кухня-гостиная в стиле рустика с светлыми деревянными фасадами, коричневым фартуком, светлым паркетным полом, островом, врезной мойкой, фасадами в стиле шейкер, столешницей из талькохлорита, фартуком из плитки мозаики, черной техникой и разноцветной столешницей - последний тренд
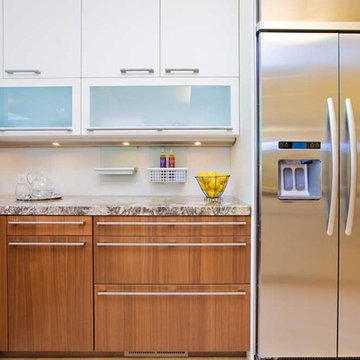
Fresh lemons and color and aroma to this modern kitchen with contrasting cabinets. Note the overhead cabinets with frosted glass and the hanging rail for accessories.
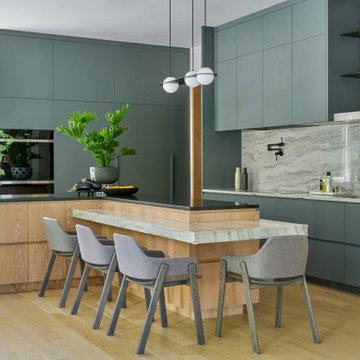
Источник вдохновения для домашнего уюта: угловая кухня-гостиная в современном стиле с врезной мойкой, плоскими фасадами, зелеными фасадами, мраморной столешницей, разноцветным фартуком, фартуком из мрамора, черной техникой, паркетным полом среднего тона, островом, коричневым полом и разноцветной столешницей
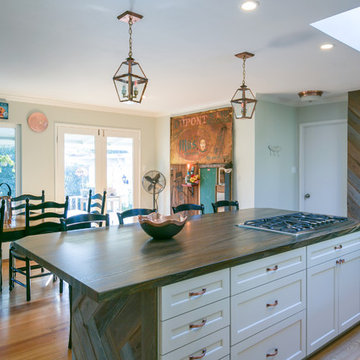
Идея дизайна: угловая кухня-гостиная среднего размера в стиле рустика с с полувстраиваемой мойкой (с передним бортиком), фасадами в стиле шейкер, зелеными фасадами, столешницей из кварцита, разноцветным фартуком, техникой из нержавеющей стали, светлым паркетным полом, островом, желтым полом и разноцветной столешницей
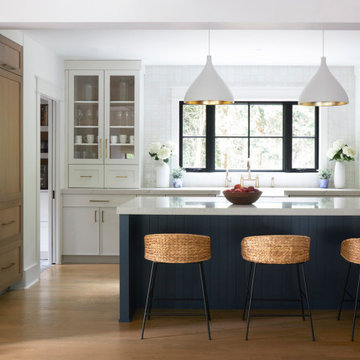
Источник вдохновения для домашнего уюта: большая п-образная кухня-гостиная в стиле неоклассика (современная классика) с с полувстраиваемой мойкой (с передним бортиком), фасадами в стиле шейкер, белыми фасадами, столешницей из кварцевого агломерата, белым фартуком, техникой под мебельный фасад, паркетным полом среднего тона, островом, коричневым полом, разноцветной столешницей и балками на потолке
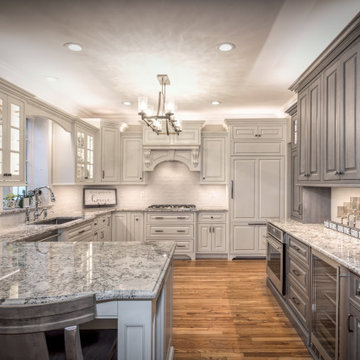
Стильный дизайн: большая п-образная кухня-гостиная в классическом стиле с врезной мойкой, фасадами с выступающей филенкой, белыми фасадами, гранитной столешницей, белым фартуком, фартуком из керамической плитки, техникой под мебельный фасад, паркетным полом среднего тона, полуостровом, коричневым полом и разноцветной столешницей - последний тренд
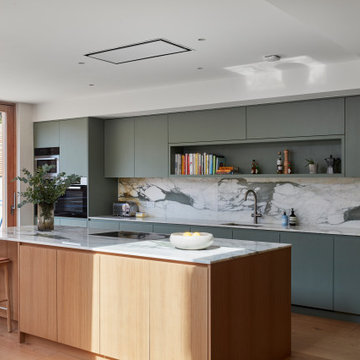
Kitchen worktops and full height splashback in Calacatta Borghini
Источник вдохновения для домашнего уюта: прямая, серо-белая кухня-гостиная в современном стиле с мраморной столешницей, разноцветным фартуком, фартуком из мрамора, островом и разноцветной столешницей
Источник вдохновения для домашнего уюта: прямая, серо-белая кухня-гостиная в современном стиле с мраморной столешницей, разноцветным фартуком, фартуком из мрамора, островом и разноцветной столешницей
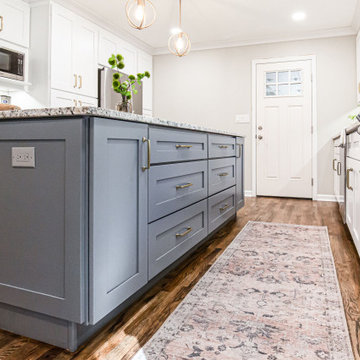
Источник вдохновения для домашнего уюта: п-образная кухня-гостиная среднего размера в стиле неоклассика (современная классика) с врезной мойкой, фасадами в стиле шейкер, белыми фасадами, гранитной столешницей, белым фартуком, фартуком из плитки кабанчик, техникой из нержавеющей стали, паркетным полом среднего тона, островом, коричневым полом и разноцветной столешницей

This is a great house. Perched high on a private, heavily wooded site, it has a rustic contemporary aesthetic. Vaulted ceilings, sky lights, large windows and natural materials punctuate the main spaces. The existing large format mosaic slate floor grabs your attention upon entering the home extending throughout the foyer, kitchen, and family room.
Specific requirements included a larger island with workspace for each of the homeowners featuring a homemade pasta station which requires small appliances on lift-up mechanisms as well as a custom-designed pasta drying rack. Both chefs wanted their own prep sink on the island complete with a garbage “shoot” which we concealed below sliding cutting boards. A second and overwhelming requirement was storage for a large collection of dishes, serving platters, specialty utensils, cooking equipment and such. To meet those needs we took the opportunity to get creative with storage: sliding doors were designed for a coffee station adjacent to the main sink; hid the steam oven, microwave and toaster oven within a stainless steel niche hidden behind pantry doors; added a narrow base cabinet adjacent to the range for their large spice collection; concealed a small broom closet behind the refrigerator; and filled the only available wall with full-height storage complete with a small niche for charging phones and organizing mail. We added 48” high base cabinets behind the main sink to function as a bar/buffet counter as well as overflow for kitchen items.
The client’s existing vintage commercial grade Wolf stove and hood commands attention with a tall backdrop of exposed brick from the fireplace in the adjacent living room. We loved the rustic appeal of the brick along with the existing wood beams, and complimented those elements with wired brushed white oak cabinets. The grayish stain ties in the floor color while the slab door style brings a modern element to the space. We lightened the color scheme with a mix of white marble and quartz countertops. The waterfall countertop adjacent to the dining table shows off the amazing veining of the marble while adding contrast to the floor. Special materials are used throughout, featured on the textured leather-wrapped pantry doors, patina zinc bar countertop, and hand-stitched leather cabinet hardware. We took advantage of the tall ceilings by adding two walnut linear pendants over the island that create a sculptural effect and coordinated them with the new dining pendant and three wall sconces on the beam over the main sink.

На фото: большая угловая кухня-гостиная в стиле ретро с врезной мойкой, плоскими фасадами, фасадами цвета дерева среднего тона, гранитной столешницей, серым фартуком, фартуком из стеклянной плитки, техникой из нержавеющей стали, светлым паркетным полом, островом, разноцветной столешницей, сводчатым потолком и бежевым полом
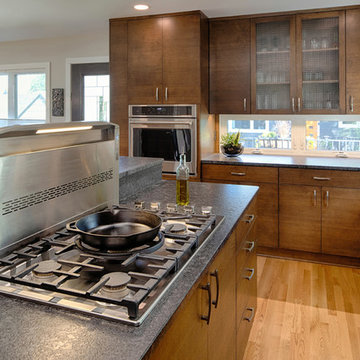
Kitchen with custom cabinetry.
Стильный дизайн: п-образная кухня-гостиная среднего размера в стиле ретро с с полувстраиваемой мойкой (с передним бортиком), плоскими фасадами, темными деревянными фасадами, гранитной столешницей, белым фартуком, фартуком из керамической плитки, техникой из нержавеющей стали, светлым паркетным полом, островом, коричневым полом и разноцветной столешницей - последний тренд
Стильный дизайн: п-образная кухня-гостиная среднего размера в стиле ретро с с полувстраиваемой мойкой (с передним бортиком), плоскими фасадами, темными деревянными фасадами, гранитной столешницей, белым фартуком, фартуком из керамической плитки, техникой из нержавеющей стали, светлым паркетным полом, островом, коричневым полом и разноцветной столешницей - последний тренд
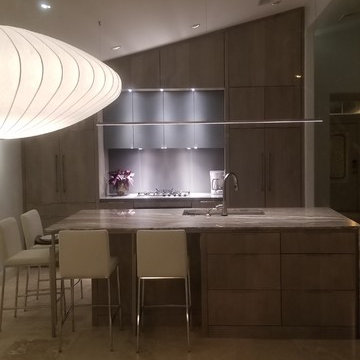
На фото: кухня-гостиная среднего размера в современном стиле с плоскими фасадами, фасадами цвета дерева среднего тона, мраморной столешницей, серым фартуком, островом и разноцветной столешницей
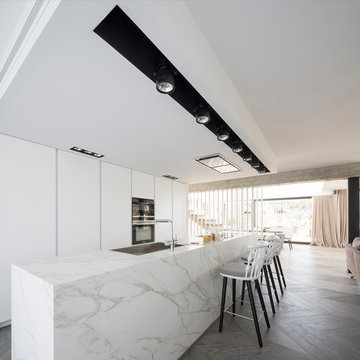
Con su modulación a techo, los seis armarios columna consiguen sacar más partido al espacio disponible. | Interiorismo y decoración: Natalia Zubizarreta. Fotografía: Erlantz Biderbost.

The remodel took traffic flow and appliance placement into consideration. The refrigerator was relocated to an area closer to the sink and out of the flow of traffic. Recessed lighting and under-cabinet lighting now flood the kitchen with warm light. The closet pantry and a half wall between the family room and kitchen were removed and a peninsular with seating area was added to provide a large work surface, storage on both sides and shelving with baskets to store homework, craft items and books. Opening this area up provided a welcoming spot for friends and family to gather when entertaining. The microwave was placed at a height that was safe and convenient for the whole family. Cabinets taken to the ceiling, large drawers, pantry roll-outs and a corner lazy susan have helped make this kitchen a pleasure to gather as a family.

LeMans II Kitchen Blind Corner Organizer by Hafele is one of our favorite kitchen organization storage solutions. It comes in a variety of finishes.
На фото: большая п-образная кухня-гостиная в современном стиле с плоскими фасадами, гранитной столешницей, техникой из нержавеющей стали, островом, бежевым полом, врезной мойкой, белыми фасадами, белым фартуком, светлым паркетным полом и разноцветной столешницей
На фото: большая п-образная кухня-гостиная в современном стиле с плоскими фасадами, гранитной столешницей, техникой из нержавеющей стали, островом, бежевым полом, врезной мойкой, белыми фасадами, белым фартуком, светлым паркетным полом и разноцветной столешницей
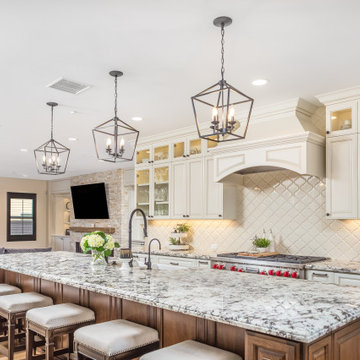
This project was Lars’ second time working with this wonderful Chula Vista family and when they contacted us with their ideas about what they wanted to accomplish in their home, we knew it was going to be special. The star of the show is this stunning kitchen with a massive island. Every detail was thought of and carefully crafted to blend seamlessly with the architecture of the home and how this family lives within it. Gorgeous off-white cabinetry paired with rich wood accents and flooring, custom made panels with intricate mirror detailing to conceal the SUBZERO/Wolf refrigerator and freezer, a built in wet bar to house an extensive whiskey collection, tile painstakingly set to capture each and every curve while flowing perfectly with the crown moulding, and a pantry that could easily rival The Home Edit stocked with every imaginable SUBZERO/Wolf countertop appliance and dual steam ovens. The large open concept space that flows into the living room was reconfigured to replace and center a large fireplace that features a direct-vent set up and stunning stone surround with custom built-ins flanking either side. New wood flooring throughout the downstairs features a classic herringbone pattern that gives special interest to a long hallway, while a new stair railing was custom designed with intricate detail to mirror an existing window design detail. The end result is stunning and we are so thrilled that this wonderful family will make memories in this home for years to come.
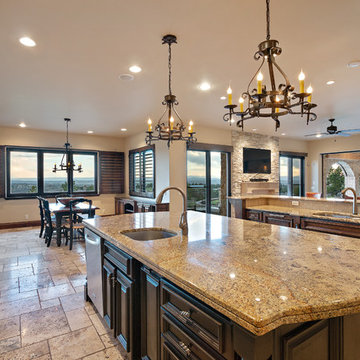
Свежая идея для дизайна: огромная п-образная кухня-гостиная в средиземноморском стиле с врезной мойкой, фасадами с выступающей филенкой, темными деревянными фасадами, гранитной столешницей, бежевым фартуком, фартуком из плитки мозаики, техникой под мебельный фасад, полом из керамогранита, островом, бежевым полом и разноцветной столешницей - отличное фото интерьера

На фото: угловая кухня-гостиная среднего размера в стиле ретро с двойной мойкой, столешницей терраццо, фартуком из плитки кабанчик, черной техникой, светлым паркетным полом, островом, плоскими фасадами, синими фасадами, белым фартуком, бежевым полом и разноцветной столешницей с
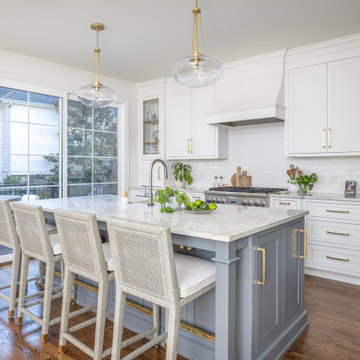
Свежая идея для дизайна: кухня-гостиная среднего размера в стиле неоклассика (современная классика) с с полувстраиваемой мойкой (с передним бортиком), фасадами в стиле шейкер, белыми фасадами, столешницей из кварцита, белым фартуком, фартуком из плитки кабанчик, техникой из нержавеющей стали, паркетным полом среднего тона, островом, коричневым полом и разноцветной столешницей - отличное фото интерьера
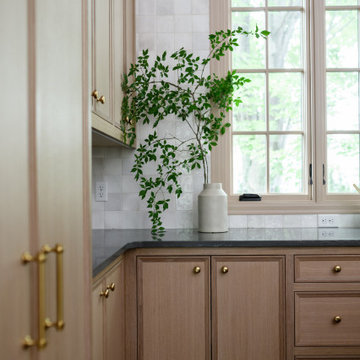
На фото: п-образная кухня-гостиная в морском стиле с одинарной мойкой, фасадами с утопленной филенкой, светлыми деревянными фасадами, столешницей из кварцевого агломерата, разноцветным фартуком, фартуком из керамической плитки, техникой из нержавеющей стали, темным паркетным полом, островом, коричневым полом, разноцветной столешницей и сводчатым потолком с
Кухня-гостиная с разноцветной столешницей – фото дизайна интерьера
4