Кухня-гостиная с красными фасадами – фото дизайна интерьера
Сортировать:
Бюджет
Сортировать:Популярное за сегодня
161 - 180 из 1 040 фото
1 из 3
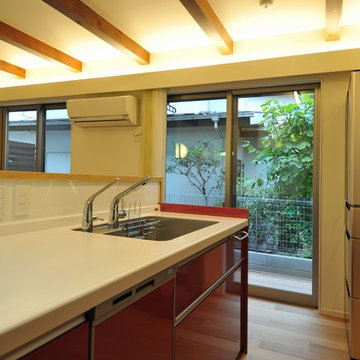
Стильный дизайн: прямая кухня-гостиная среднего размера в современном стиле с врезной мойкой, плоскими фасадами, красными фасадами, столешницей из акрилового камня, белым фартуком, фартуком из сланца, техникой из нержавеющей стали, паркетным полом среднего тона, полуостровом, коричневым полом и белой столешницей - последний тренд
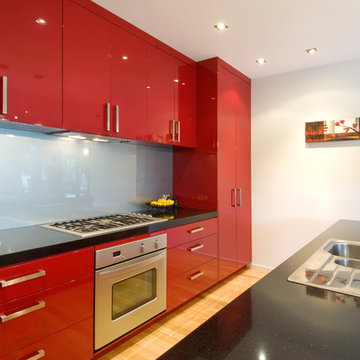
A 750mm wide chefs oven for the keen cook.
Стильный дизайн: параллельная кухня-гостиная среднего размера в современном стиле с двойной мойкой, плоскими фасадами, красными фасадами, столешницей из кварцевого агломерата, синим фартуком, фартуком из стекла, техникой из нержавеющей стали, паркетным полом среднего тона, островом и желтым полом - последний тренд
Стильный дизайн: параллельная кухня-гостиная среднего размера в современном стиле с двойной мойкой, плоскими фасадами, красными фасадами, столешницей из кварцевого агломерата, синим фартуком, фартуком из стекла, техникой из нержавеющей стали, паркетным полом среднего тона, островом и желтым полом - последний тренд
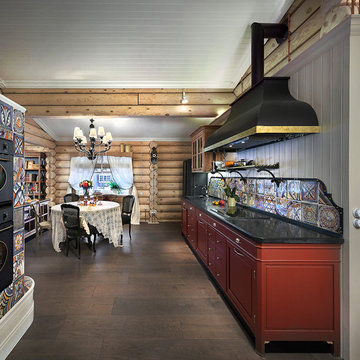
фото Олег Истомин, арх. Елена Антропова
Источник вдохновения для домашнего уюта: прямая кухня-гостиная в стиле кантри с красными фасадами, разноцветным фартуком, фартуком из керамической плитки и черной техникой без острова в частном доме
Источник вдохновения для домашнего уюта: прямая кухня-гостиная в стиле кантри с красными фасадами, разноцветным фартуком, фартуком из керамической плитки и черной техникой без острова в частном доме
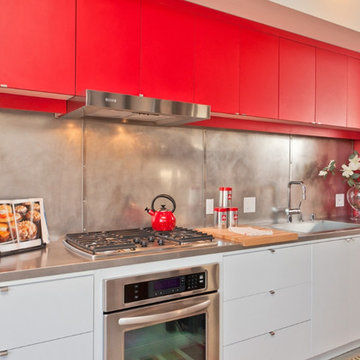
Kitchen with stainless steel countertops and backsplash
Свежая идея для дизайна: маленькая прямая кухня-гостиная в стиле модернизм с монолитной мойкой, плоскими фасадами, красными фасадами, столешницей из нержавеющей стали, техникой из нержавеющей стали, бетонным полом и серым полом для на участке и в саду - отличное фото интерьера
Свежая идея для дизайна: маленькая прямая кухня-гостиная в стиле модернизм с монолитной мойкой, плоскими фасадами, красными фасадами, столешницей из нержавеющей стали, техникой из нержавеющей стали, бетонным полом и серым полом для на участке и в саду - отличное фото интерьера
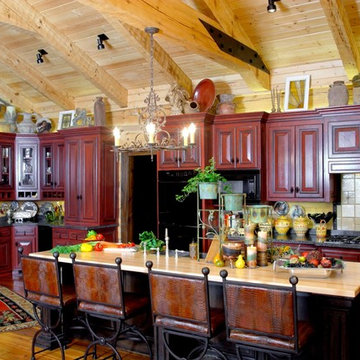
Although they were happy living in Tuscaloosa, Alabama, Bill and Kay Barkley longed to call Prairie Oaks Ranch, their 5,000-acre working cattle ranch, home. Wanting to preserve what was already there, the Barkleys chose a Timberlake-style log home with similar design features such as square logs and dovetail notching.
The Barkleys worked closely with Hearthstone and general contractor Harold Tucker to build their single-level, 4,848-square-foot home crafted of eastern white pine logs. But it is inside where Southern hospitality and log-home grandeur are taken to a new level of sophistication with it’s elaborate and eclectic mix of old and new. River rock fireplaces in the formal and informal living rooms, numerous head mounts and beautifully worn furniture add to the rural charm.
One of the home's most unique features is the front door, which was salvaged from an old Irish castle. Kay discovered it at market in High Point, North Carolina. Weighing in at nearly 1,000 pounds, the door and its casing had to be set with eight-inch long steel bolts.
The home is positioned so that the back screened porch overlooks the valley and one of the property's many lakes. When the sun sets, lighted fountains in the lake turn on, creating the perfect ending to any day. “I wanted our home to have contrast,” shares Kay. “So many log homes reflect a ski lodge or they have a country or a Southwestern theme; I wanted my home to have a mix of everything.” And surprisingly, it all comes together beautifully.
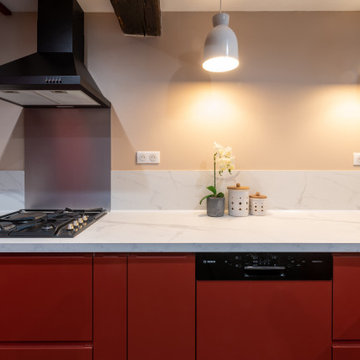
На фото: п-образная кухня-гостиная в стиле кантри с двойной мойкой, плоскими фасадами, красными фасадами, мраморной столешницей, белым фартуком, фартуком из мрамора, черной техникой, полом из сланца, серым полом, белой столешницей, деревянным потолком и балками на потолке без острова с
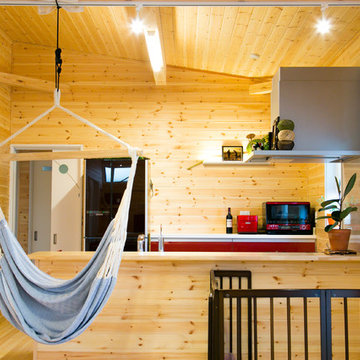
ハンモックのある木の住まい
Источник вдохновения для домашнего уюта: параллельная кухня-гостиная в восточном стиле с плоскими фасадами, красными фасадами, деревянной столешницей, коричневым фартуком, паркетным полом среднего тона, островом и коричневым полом
Источник вдохновения для домашнего уюта: параллельная кухня-гостиная в восточном стиле с плоскими фасадами, красными фасадами, деревянной столешницей, коричневым фартуком, паркетным полом среднего тона, островом и коричневым полом
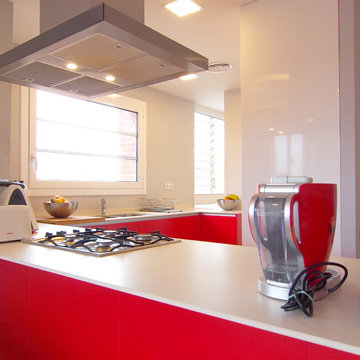
Se trata de uno de los proyectos con más originalidad que hemos hecho hasta ahora: ¡se han atrevido con el rojo! Éste se ha combinado con el blanco de las columnas y se ha abierto la cocina hacia el comedor conectándolos con una barra. Esto ha hecho que este espacio gane muchísima luz, y así lo podéis ver comparando con las fotografías del antes.
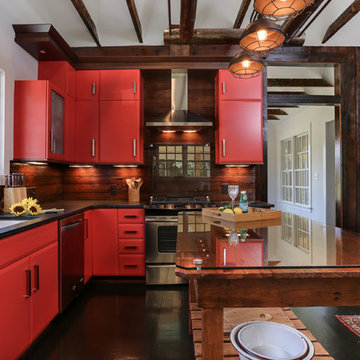
This homeowner has long since moved away from his family farm but still visits often and thought it was time to fix up this little house that had been neglected for years. He brought home ideas and objects he was drawn to from travels around the world and allowed a team of us to help bring them together in this old family home that housed many generations through the years. What it grew into is not your typical 150 year old NC farm house but the essence is still there and shines through in the original wood and beams in the ceiling and on some of the walls, old flooring, re-purposed objects from the farm and the collection of cherished finds from his travels.
Photos by Tad Davis Photography
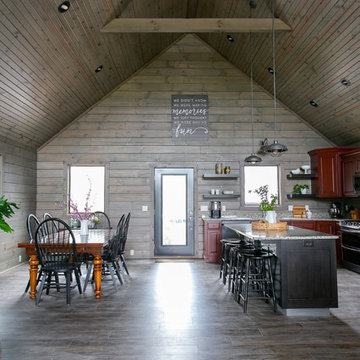
Kitchen flowing into the Great Room and Dining Room with a Center Island that provides additional seating. Floating shelves open up the wall a bit while providing additional storage.
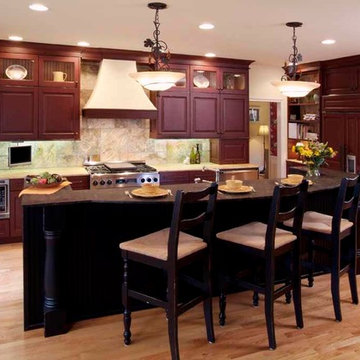
We started with the kitchen, family room, mudroom project. The tell tale 80's corner sink was removed, patio door moved and large multi-level island created, concealing the sink. The cabinetry is a multi-step, distressed finish in barn red, black and glazed pine. All counters are honed granite and backsplash is slate.
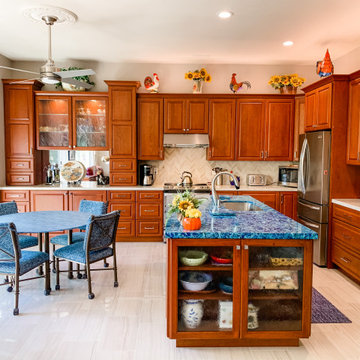
Modern Traditional Kitchen for a lovely couple in the Bay Area. The Fieldstone and Forte paprika cherry cabinetry invite you into the kitchen and give warmth to the room. The Bainbridge door style used in this design is a beautiful traditional raised panel door with clean lines and details. The light natural tones from the polished porcelain floors by Emser Tile and the natural tones from the Havenwood chevron porcelain backsplash by MSI serve as a great accompaniment to the cabinetry. The pop in this kitchen comes from the stunning blue Cambria Skye countertop on the kitchen island and is a great complimentary color to the red tone radiating from the cherry cabinetry. The tall celings painted in Malibu Beige by Kelly Moore in this kitchen allow for a light an airy feel, and this feeling is felt even more by a mirrored backsplash in the Hutch area, as well as the diffused glass cabinet doors in the hutch and island cabinetry. Accents of polished chrome hardware from Top Knobs Hardware allow for a sparkle and shine in the kitchen that compliments the stainless steel appliances. All of these materials were found and designed in our wonderful showroom and were brought to reality here in this beautiful kitchen.
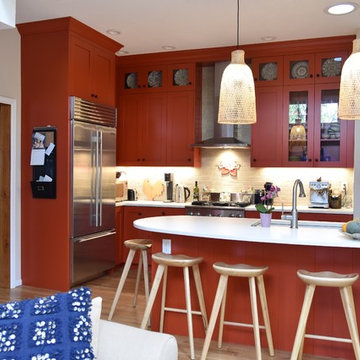
Confident red cabinetry is complimented by equally potent bright blue accents. The coolness of the blue creates color balance. The earthy natural woven lights are grounding. The countertop is make of Jadestone, a man-made product from Dorado Soapstone.
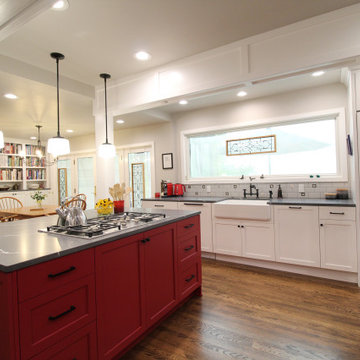
What happens when you combine an amazingly trusting client, detailed craftsmanship by MH Remodeling and a well orcustrated design? THIS BEAUTY! A uniquely customized main level remodel with little details in every knock and cranny!
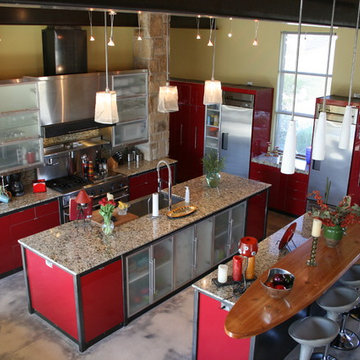
Photo by: Mario Aguilar
This space was so unique! By collaborating with the homeowners, who happen to be an architect & designer, we were able to provide contrasting countertops in their funky space!
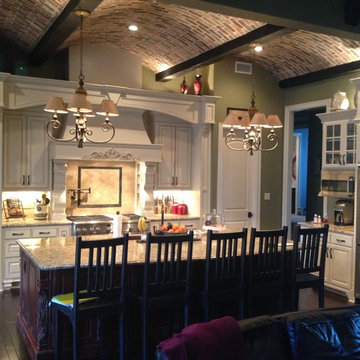
Custom Woodworks
Источник вдохновения для домашнего уюта: большая угловая кухня-гостиная в классическом стиле с врезной мойкой, фасадами с выступающей филенкой, красными фасадами, гранитной столешницей, бежевым фартуком, техникой из нержавеющей стали, темным паркетным полом и островом
Источник вдохновения для домашнего уюта: большая угловая кухня-гостиная в классическом стиле с врезной мойкой, фасадами с выступающей филенкой, красными фасадами, гранитной столешницей, бежевым фартуком, техникой из нержавеющей стали, темным паркетным полом и островом
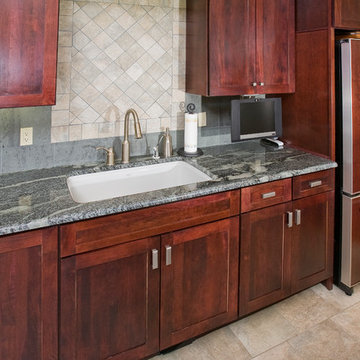
На фото: большая угловая кухня-гостиная в стиле неоклассика (современная классика) с врезной мойкой, фасадами в стиле шейкер, красными фасадами, гранитной столешницей, серым фартуком, фартуком из каменной плитки, черной техникой, полом из керамогранита и островом с
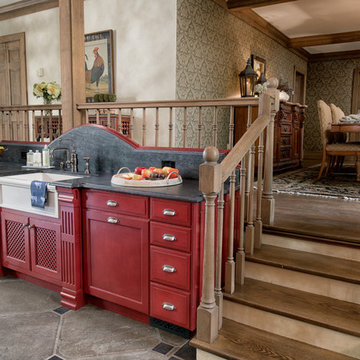
New York, NY - Eclectic - Kitchen Designed by The Hammer & Nail Inc.
http://thehammerandnail.com
Photography by Steve Rossi
#BartLidsky #HNdesigns #KitchenDesign
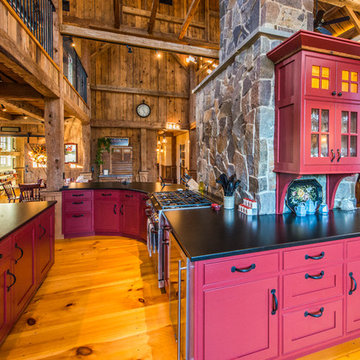
This photo showcases the custom crown molding in the upper cabinets which feature a strip of barn board. And don't worry, this is just the salad sink, so Ma can delegate some tasks to her kids while she gets the job done.
Designed by The Look Interiors. We’ve got tons more photos on our profile; check out our other projects to find some great new looks for your ideabook! Photography by Matthew Milone.
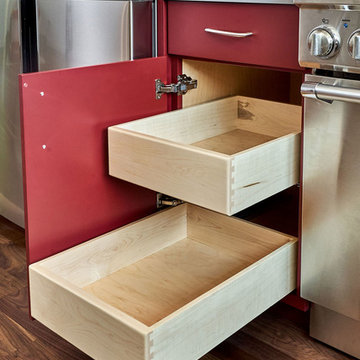
Red Flat Panel Kitchen Cabinets, kitchen nearly complete
На фото: п-образная кухня-гостиная среднего размера в современном стиле с врезной мойкой, плоскими фасадами, красными фасадами, столешницей из акрилового камня, серым фартуком, техникой из нержавеющей стали, паркетным полом среднего тона, островом, коричневым полом и серой столешницей
На фото: п-образная кухня-гостиная среднего размера в современном стиле с врезной мойкой, плоскими фасадами, красными фасадами, столешницей из акрилового камня, серым фартуком, техникой из нержавеющей стали, паркетным полом среднего тона, островом, коричневым полом и серой столешницей
Кухня-гостиная с красными фасадами – фото дизайна интерьера
9