Кухня-гостиная с кирпичным полом – фото дизайна интерьера
Сортировать:
Бюджет
Сортировать:Популярное за сегодня
61 - 80 из 421 фото
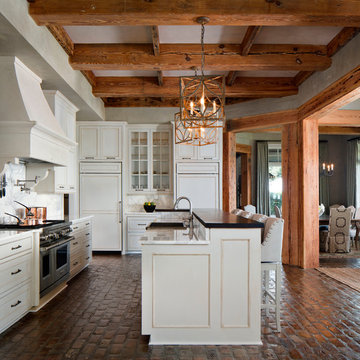
Chipper Hatter
Свежая идея для дизайна: большая угловая кухня-гостиная в классическом стиле с фасадами с декоративным кантом, белыми фасадами, мраморной столешницей, белым фартуком, техникой под мебельный фасад, кирпичным полом, с полувстраиваемой мойкой (с передним бортиком), фартуком из каменной плиты и островом - отличное фото интерьера
Свежая идея для дизайна: большая угловая кухня-гостиная в классическом стиле с фасадами с декоративным кантом, белыми фасадами, мраморной столешницей, белым фартуком, техникой под мебельный фасад, кирпичным полом, с полувстраиваемой мойкой (с передним бортиком), фартуком из каменной плиты и островом - отличное фото интерьера
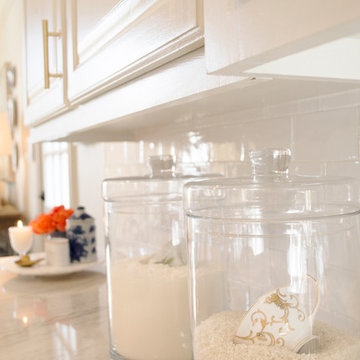
Entre Nous Design
Идея дизайна: угловая кухня-гостиная среднего размера в стиле неоклассика (современная классика) с с полувстраиваемой мойкой (с передним бортиком), фасадами с выступающей филенкой, белыми фасадами, мраморной столешницей, белым фартуком, фартуком из керамогранитной плитки, техникой из нержавеющей стали, островом и кирпичным полом
Идея дизайна: угловая кухня-гостиная среднего размера в стиле неоклассика (современная классика) с с полувстраиваемой мойкой (с передним бортиком), фасадами с выступающей филенкой, белыми фасадами, мраморной столешницей, белым фартуком, фартуком из керамогранитной плитки, техникой из нержавеющей стали, островом и кирпичным полом
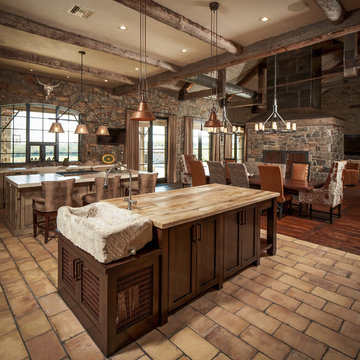
photos by Steve Chenn
Источник вдохновения для домашнего уюта: большая угловая кухня-гостиная в стиле рустика с темными деревянными фасадами, накладной мойкой, фасадами в стиле шейкер, деревянной столешницей, разноцветным фартуком, фартуком из кирпича, кирпичным полом, двумя и более островами и бежевым полом
Источник вдохновения для домашнего уюта: большая угловая кухня-гостиная в стиле рустика с темными деревянными фасадами, накладной мойкой, фасадами в стиле шейкер, деревянной столешницей, разноцветным фартуком, фартуком из кирпича, кирпичным полом, двумя и более островами и бежевым полом

Brick, wood and light beams create a calming, design-driven space in this Bristol kitchen extension.
In the existing space, the painted cabinets make use of the tall ceilings with an understated backdrop for the open-plan lounge area. In the newly extended area, the wood veneered cabinets are paired with a floating shelf to keep the wall free for the sunlight to beam through. The island mimics the shape of the extension which was designed to ensure that this south-facing build stayed cool in the sunshine. Towards the back, bespoke wood panelling frames the windows along with a banquette seating to break up the bricks and create a dining area for this growing family.
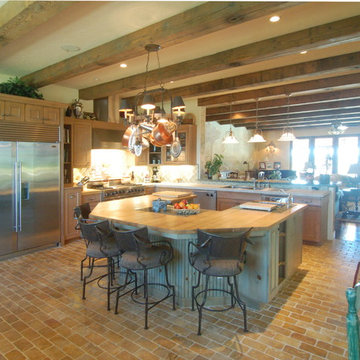
This Mediterranean style great room features a large kitchen space complete with two separate cooking stations and a large island. The main work station is next to the 48" built-in refrigerator with a double oven Viking range, chimney hood and lots of great storage. Then we have the sink on the peninsula -- located midway between the work stations and convenient to the island. Next is the mini cook station dedicated to the man of the house -- he loves to putter around in the kitchen and his wife didn't want him in her way. Thus he got his very own space with microwave and range -- he shares the space with the espresso machine. The U shaped island has a prep sink, marble baking block and lots of counter space. Also in the island are refrigerated drawers and a mobile serving cart.
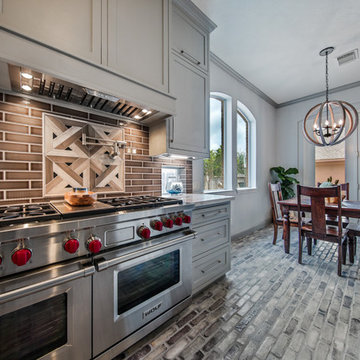
Свежая идея для дизайна: угловая кухня-гостиная среднего размера в стиле неоклассика (современная классика) с врезной мойкой, фасадами с утопленной филенкой, серыми фасадами, мраморной столешницей, коричневым фартуком, фартуком из керамогранитной плитки, техникой из нержавеющей стали, кирпичным полом, островом и коричневым полом - отличное фото интерьера
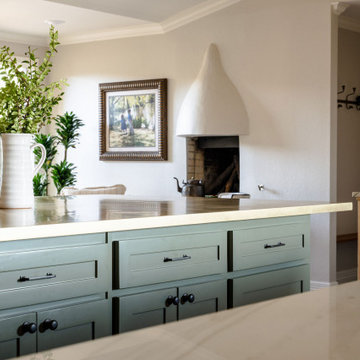
A view into a small mudroom, and a seating area from an expansive kitchen featuring two islands, stainless steel appliances.
Источник вдохновения для домашнего уюта: огромная п-образная кухня-гостиная с фасадами в стиле шейкер, столешницей из кварцита, зеленым фартуком, техникой из нержавеющей стали, кирпичным полом, двумя и более островами, красным полом, разноцветной столешницей, сводчатым потолком, врезной мойкой и фартуком из плитки кабанчик
Источник вдохновения для домашнего уюта: огромная п-образная кухня-гостиная с фасадами в стиле шейкер, столешницей из кварцита, зеленым фартуком, техникой из нержавеющей стали, кирпичным полом, двумя и более островами, красным полом, разноцветной столешницей, сводчатым потолком, врезной мойкой и фартуком из плитки кабанчик
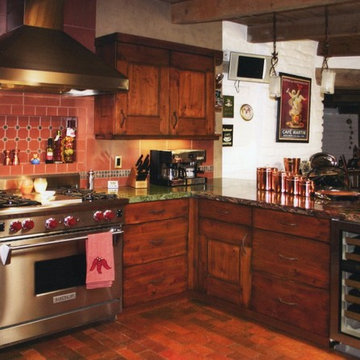
Стильный дизайн: угловая кухня-гостиная среднего размера в стиле рустика с плоскими фасадами, фасадами цвета дерева среднего тона, гранитной столешницей, красным фартуком, фартуком из терракотовой плитки, техникой из нержавеющей стали, кирпичным полом, полуостровом и красным полом - последний тренд
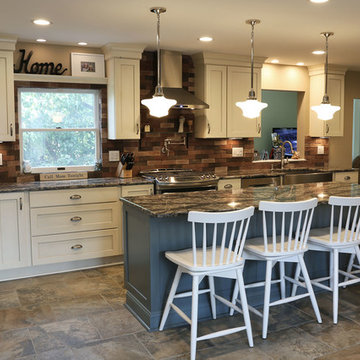
Пример оригинального дизайна: параллельная кухня-гостиная среднего размера в стиле рустика с с полувстраиваемой мойкой (с передним бортиком), фасадами с утопленной филенкой, белыми фасадами, гранитной столешницей, фартуком из кирпича, техникой из нержавеющей стали, островом, белым полом и кирпичным полом
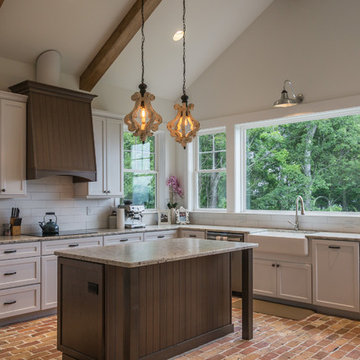
This client couple, from out of town, searched far and wide for views like these. The 10-acre parcel features a long driveway through the woods, up to a relatively flat building site. Large windows out the front and back take in the layers of mountain ranges. The wood-beamed high ceilings and the wood-carved master bathroom barn add to the decor. Wide open floorplan is well-suited to the gatherings and parties they often host.

Shaker style cabinets with a honey glaze were used throughout the kitchen. Thin kiln dried brick tile on the floor. The countertop, backsplash and farmhouse sink are all made of soapstone. A lack of upper cabinets required us to get creative with the underside of the desk, ultimately creating a 4' desktop with the back 2' dedicated to dish storage. The lower barn had been a timber framed tobacco barn but was not beefy enough to handle residential occupancy and modern building codes. A new timber framed structure was built in its place, and the timbers were planed to give the a hand hewn appearance.
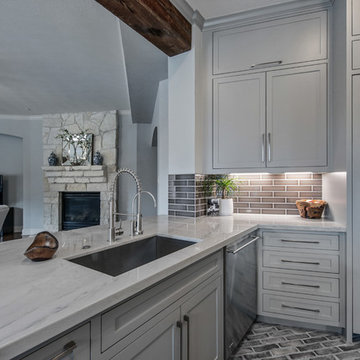
На фото: угловая кухня-гостиная среднего размера в стиле неоклассика (современная классика) с врезной мойкой, фасадами с утопленной филенкой, серыми фасадами, мраморной столешницей, коричневым фартуком, фартуком из керамогранитной плитки, техникой из нержавеющей стали, кирпичным полом, островом и коричневым полом с
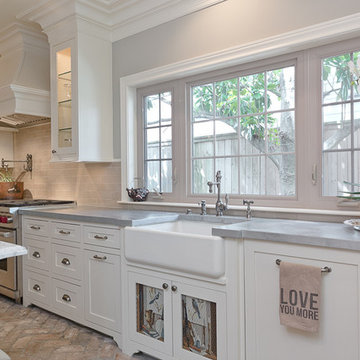
Mirador Builders
На фото: п-образная кухня-гостиная среднего размера в стиле кантри с с полувстраиваемой мойкой (с передним бортиком), фасадами с утопленной филенкой, белыми фасадами, столешницей из цинка, бежевым фартуком, техникой из нержавеющей стали, кирпичным полом и островом
На фото: п-образная кухня-гостиная среднего размера в стиле кантри с с полувстраиваемой мойкой (с передним бортиком), фасадами с утопленной филенкой, белыми фасадами, столешницей из цинка, бежевым фартуком, техникой из нержавеющей стали, кирпичным полом и островом
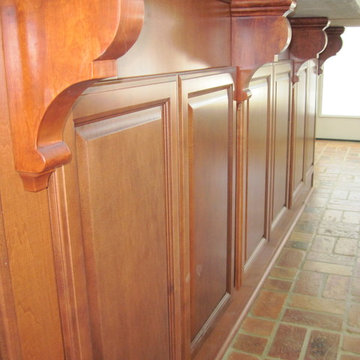
KraftMaid Cabinetry
Glasbern Doorstyle
Maple Wood with Chestnut Finish
Oil Rubbed Cup Pulls
Стильный дизайн: большая п-образная кухня-гостиная в классическом стиле с накладной мойкой, фасадами с выступающей филенкой, темными деревянными фасадами, гранитной столешницей, техникой из нержавеющей стали, кирпичным полом, островом и бежевым фартуком - последний тренд
Стильный дизайн: большая п-образная кухня-гостиная в классическом стиле с накладной мойкой, фасадами с выступающей филенкой, темными деревянными фасадами, гранитной столешницей, техникой из нержавеющей стали, кирпичным полом, островом и бежевым фартуком - последний тренд
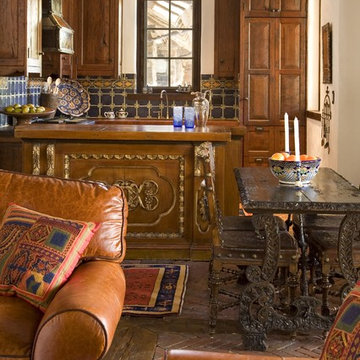
Dave Lyon Architects // Gordon Gregory Photography
На фото: кухня-гостиная среднего размера в стиле рустика с врезной мойкой, фасадами с выступающей филенкой, фасадами цвета дерева среднего тона, деревянной столешницей, фартуком из плитки мозаики и кирпичным полом
На фото: кухня-гостиная среднего размера в стиле рустика с врезной мойкой, фасадами с выступающей филенкой, фасадами цвета дерева среднего тона, деревянной столешницей, фартуком из плитки мозаики и кирпичным полом
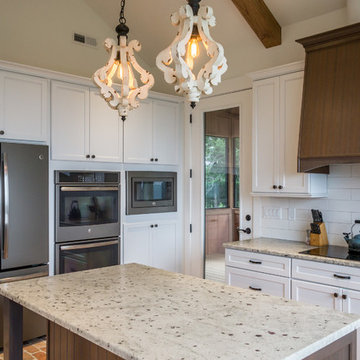
This client couple, from out of town, searched far and wide for views like these. The 10-acre parcel features a long driveway through the woods, up to a relatively flat building site. Large windows out the front and back take in the layers of mountain ranges. The wood-beamed high ceilings and the wood-carved master bathroom barn add to the decor. Wide open floorplan is well-suited to the gatherings and parties they often host.
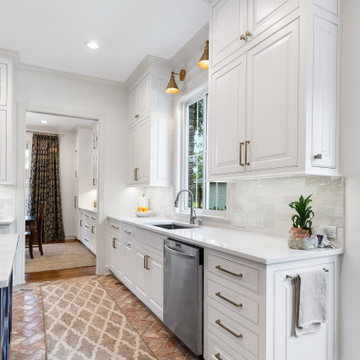
Источник вдохновения для домашнего уюта: большая угловая кухня-гостиная в классическом стиле с врезной мойкой, фасадами с выступающей филенкой, белыми фасадами, столешницей из кварцита, серым фартуком, фартуком из керамической плитки, техникой из нержавеющей стали, кирпичным полом, островом, красным полом и серой столешницей

Kevin Meechan Photography
Стильный дизайн: большая прямая кухня-гостиная в стиле рустика с фасадами с утопленной филенкой, искусственно-состаренными фасадами, столешницей из кварцита, бежевым фартуком, фартуком из плитки мозаики, техникой из нержавеющей стали, кирпичным полом, островом, бежевой столешницей и балками на потолке - последний тренд
Стильный дизайн: большая прямая кухня-гостиная в стиле рустика с фасадами с утопленной филенкой, искусственно-состаренными фасадами, столешницей из кварцита, бежевым фартуком, фартуком из плитки мозаики, техникой из нержавеющей стали, кирпичным полом, островом, бежевой столешницей и балками на потолке - последний тренд
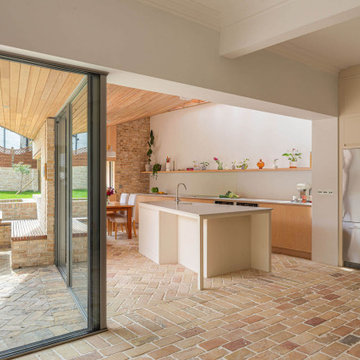
Brick, wood and light beams create a calming, design-driven space in this Bristol kitchen extension.
In the existing space, the painted cabinets make use of the tall ceilings with an understated backdrop for the open-plan lounge area. In the newly extended area, the wood veneered cabinets are paired with a floating shelf to keep the wall free for the sunlight to beam through. The island mimics the shape of the extension which was designed to ensure that this south-facing build stayed cool in the sunshine. Towards the back, bespoke wood panelling frames the windows along with a banquette seating to break up the bricks and create a dining area for this growing family.
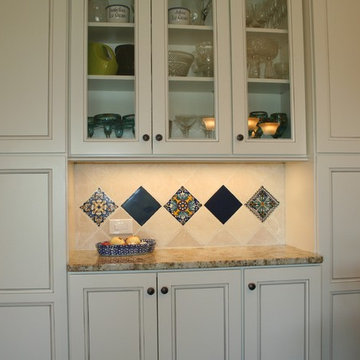
Diane Wandmaker
На фото: угловая кухня-гостиная среднего размера в стиле фьюжн с гранитной столешницей, кирпичным полом, фасадами с утопленной филенкой, белыми фасадами, фартуком из мрамора, врезной мойкой, белым фартуком, техникой из нержавеющей стали, островом и коричневым полом
На фото: угловая кухня-гостиная среднего размера в стиле фьюжн с гранитной столешницей, кирпичным полом, фасадами с утопленной филенкой, белыми фасадами, фартуком из мрамора, врезной мойкой, белым фартуком, техникой из нержавеющей стали, островом и коричневым полом
Кухня-гостиная с кирпичным полом – фото дизайна интерьера
4