Кухня-гостиная с фартуком из терракотовой плитки – фото дизайна интерьера
Сортировать:
Бюджет
Сортировать:Популярное за сегодня
21 - 40 из 1 078 фото
1 из 3
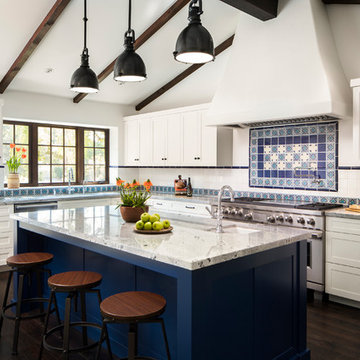
Allen Construction - Contractor,
Shannon Scott Design-Interior Designer,
Jason Rick Photography - Photographer
Идея дизайна: п-образная кухня-гостиная среднего размера в средиземноморском стиле с врезной мойкой, фасадами с утопленной филенкой, белыми фасадами, столешницей из кварцевого агломерата, разноцветным фартуком, фартуком из терракотовой плитки, техникой из нержавеющей стали, темным паркетным полом, островом, коричневым полом и белой столешницей
Идея дизайна: п-образная кухня-гостиная среднего размера в средиземноморском стиле с врезной мойкой, фасадами с утопленной филенкой, белыми фасадами, столешницей из кварцевого агломерата, разноцветным фартуком, фартуком из терракотовой плитки, техникой из нержавеющей стали, темным паркетным полом, островом, коричневым полом и белой столешницей
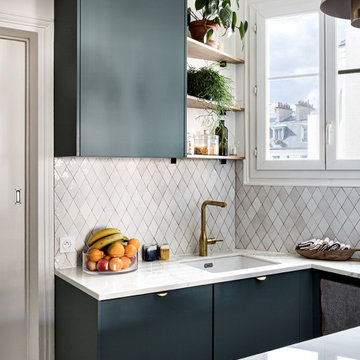
На фото: кухня-гостиная среднего размера в современном стиле с фасадами с декоративным кантом, синими фасадами, мраморной столешницей, серым фартуком, фартуком из терракотовой плитки, техникой под мебельный фасад, полом из терракотовой плитки, островом, белым полом и белой столешницей с
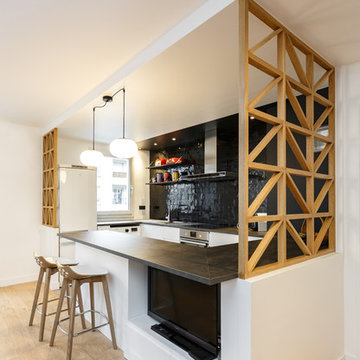
Stéphane Vasco
На фото: п-образная кухня-гостиная среднего размера в скандинавском стиле с одинарной мойкой, плоскими фасадами, белыми фасадами, столешницей из ламината, черным фартуком, фартуком из терракотовой плитки, техникой под мебельный фасад, полом из керамогранита, серым полом и серой столешницей без острова
На фото: п-образная кухня-гостиная среднего размера в скандинавском стиле с одинарной мойкой, плоскими фасадами, белыми фасадами, столешницей из ламината, черным фартуком, фартуком из терракотовой плитки, техникой под мебельный фасад, полом из керамогранита, серым полом и серой столешницей без острова

Kitchen dining area featuring plywood window seat and clerestory window
Свежая идея для дизайна: кухня-гостиная среднего размера в стиле лофт с монолитной мойкой, плоскими фасадами, фасадами из нержавеющей стали, столешницей из ламината, белым фартуком, фартуком из терракотовой плитки, техникой из нержавеющей стали, бетонным полом, островом, серым полом, оранжевой столешницей и балками на потолке - отличное фото интерьера
Свежая идея для дизайна: кухня-гостиная среднего размера в стиле лофт с монолитной мойкой, плоскими фасадами, фасадами из нержавеющей стали, столешницей из ламината, белым фартуком, фартуком из терракотовой плитки, техникой из нержавеющей стали, бетонным полом, островом, серым полом, оранжевой столешницей и балками на потолке - отличное фото интерьера

Nous avons réaménagé cet appartement parisien pour un couple et ses trois enfants qui y habitaient déjà depuis quelques années.
Le but était de créer une chambre supplémentaire pour leur fils ainé : l’ancienne cuisine accueille désormais la nouvelle chambre tandis que la nouvelle cuisine a été créée dans l’entrée. Pour délimiter ce nouvel espace, nous avons monté une cloison avec une verrière en partie haute et des rangements en partie basse.
La cuisine s’ouvre désormais sur la salle à manger : ses tons clairs s’accordent parfaitement avec la grande pièce de vie. On y trouve également un bureau sur mesure, idéal pour le télétravail.
Dans la chambre parentale, l’espace a été optimisé au maximum : on adore le grand dressing sur mesure qui prend place autour du cadre de porte !
Résultat : un appartement harmonieux et optimisé pour toute la famille.
La couleur blanche et le bois prédominent pour apporter à la fois de la lumière et de la chaleur.

Свежая идея для дизайна: большая п-образная кухня-гостиная в современном стиле с врезной мойкой, плоскими фасадами, синими фасадами, столешницей из кварцита, белым фартуком, фартуком из терракотовой плитки, техникой из нержавеющей стали, светлым паркетным полом, островом, серой столешницей и многоуровневым потолком - отличное фото интерьера

La superbe cuisine, qui fut très compliquée à réaliser. Vous ne le soupçonnez pas, mais derrière cette crédence, une partie amovible cache le ballon d'eau chaude, et le plan de travail cache le lave-linge avec une ouverture par le haut.
Beaucoup d'ajustements et de sur-mesure à cause de ce mur en pente que nous ne pouvions pas toucher.
Mais surtout le clou du spectacle: ces magnifiques carreaux zelliges bleu pétrole, assortis à un plan de travail en bois exotique, qui rappellent le bleu du salon.
https://www.nevainteriordesign.com
http://www.cotemaison.fr/loft-appartement/diaporama/appartement-paris-9-avant-apres-d-un-33-m2-pour-un-couple_30796.html
https://www.houzz.fr/ideabooks/114511574/list/visite-privee-exotic-attitude-pour-un-33-m%C2%B2-parisien
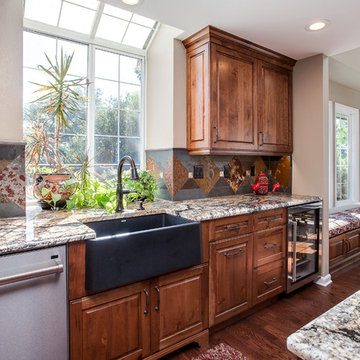
Perimeter Cabinets and Bar:
Frameless Current by Crystal
Door style: Countryside
Wood: Rustic Cherry
Finish: Summer Wheat with Brown Highlight
Glass accent Doors: Clear Waterglass
Island Cabinets:
Frameless Encore by Crystal
Door style: Country French Square
Wood: Knotty Alder
Finish: Signature Rub Thru Mushroom Paint with Flat Sheen with Umber under color, Distressing and Wearing with Black Highlight.
SubZero / Wolf Appliance package
Tile: Brazilian Multicolor Slate and Granite slab insert tiles 2x2”
Plumbing: New Blanco Apron Front Sink (IKON)
Countertops: Granite 3CM Supreme Gold , with Ogee Flat edge.
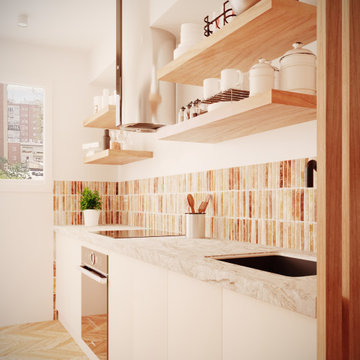
Пример оригинального дизайна: маленькая кухня-гостиная в скандинавском стиле с одинарной мойкой, открытыми фасадами, бежевыми фасадами, мраморной столешницей, фартуком из терракотовой плитки, техникой из нержавеющей стали, коричневым полом и серой столешницей для на участке и в саду
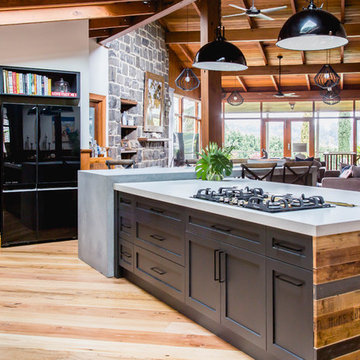
Recycled timber flooring has been carefully selected and laid to create a back panel on the island bench. Push to open doors are disguised by the highly featured boards. Natural light floods into this room via skylights and windows letting nature indoors.

Пример оригинального дизайна: п-образная кухня-гостиная среднего размера в классическом стиле с врезной мойкой, фасадами с утопленной филенкой, белыми фасадами, гранитной столешницей, белым фартуком, фартуком из терракотовой плитки, техникой из нержавеющей стали, паркетным полом среднего тона, островом, синим полом и белой столешницей
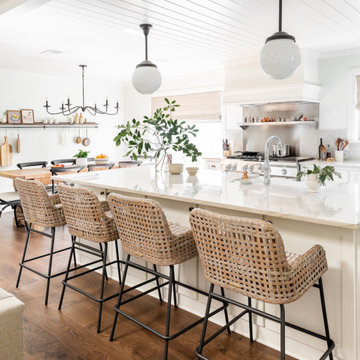
Photo By: Jen Morley Burner
На фото: кухня-гостиная среднего размера в стиле неоклассика (современная классика) с белыми фасадами, столешницей из кварцита, белым фартуком, фартуком из терракотовой плитки, техникой из нержавеющей стали, паркетным полом среднего тона, островом, коричневым полом и белой столешницей
На фото: кухня-гостиная среднего размера в стиле неоклассика (современная классика) с белыми фасадами, столешницей из кварцита, белым фартуком, фартуком из терракотовой плитки, техникой из нержавеющей стали, паркетным полом среднего тона, островом, коричневым полом и белой столешницей
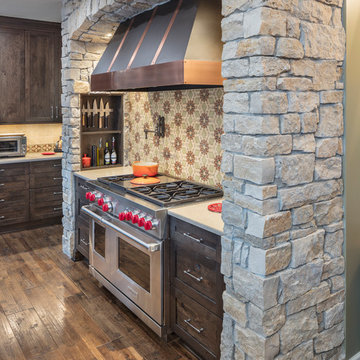
This amazing kitchen looks out over a beautiful lake. Before the kitchen didn't match the lake house feel and was lacking in functionality. After a complete redesign, and adding in elements such as the chopping block, large Pro refrigerator, Gas Range with a griddle and the stone surround around the range hood, this client has the kitchen of her dreams! Functional aspects hide in every cabinet, making this kitchen truly customized for the client.
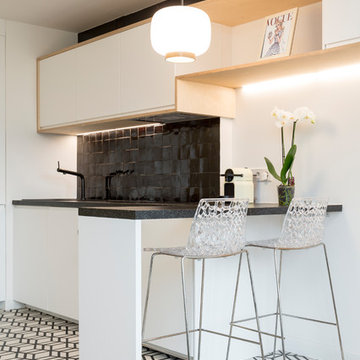
Stéphane Vasco © 2017 Houzz
Пример оригинального дизайна: маленькая прямая кухня-гостиная в скандинавском стиле с врезной мойкой, белыми фасадами, столешницей из ламината, черным фартуком, фартуком из терракотовой плитки, техникой под мебельный фасад, полом из цементной плитки, белым полом и плоскими фасадами без острова для на участке и в саду
Пример оригинального дизайна: маленькая прямая кухня-гостиная в скандинавском стиле с врезной мойкой, белыми фасадами, столешницей из ламината, черным фартуком, фартуком из терракотовой плитки, техникой под мебельный фасад, полом из цементной плитки, белым полом и плоскими фасадами без острова для на участке и в саду
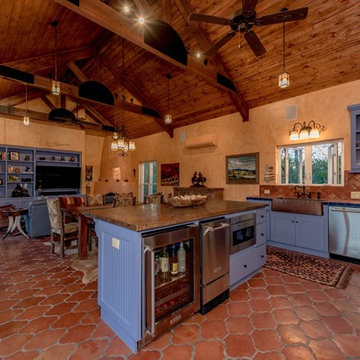
Источник вдохновения для домашнего уюта: п-образная кухня-гостиная среднего размера в стиле фьюжн с врезной мойкой, плоскими фасадами, синими фасадами, столешницей из плитки, коричневым фартуком, фартуком из терракотовой плитки, техникой из нержавеющей стали, полом из терракотовой плитки, островом и коричневым полом
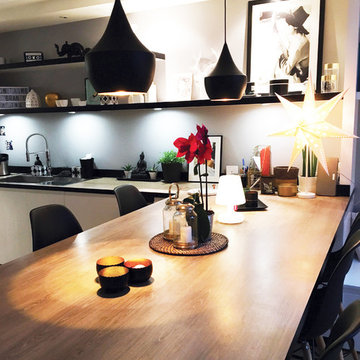
Cuisine ouverte avec table de repas intégrée dans le salon - Esprit Loft scandinave - Isabelle Le Rest Interieurs
Идея дизайна: п-образная кухня-гостиная среднего размера в скандинавском стиле с белыми фасадами, деревянной столешницей, белым фартуком, фартуком из терракотовой плитки, техникой из нержавеющей стали, островом, врезной мойкой, плоскими фасадами, полом из цементной плитки, серым полом и коричневой столешницей
Идея дизайна: п-образная кухня-гостиная среднего размера в скандинавском стиле с белыми фасадами, деревянной столешницей, белым фартуком, фартуком из терракотовой плитки, техникой из нержавеющей стали, островом, врезной мойкой, плоскими фасадами, полом из цементной плитки, серым полом и коричневой столешницей

These homeowners were ready to update the home they had built when their girls were young. This was not a full gut remodel. The perimeter cabinetry mostly stayed but got new doors and height added at the top. The island and tall wood stained cabinet to the left of the sink are new and custom built and I hand-drew the design of the new range hood. The beautiful reeded detail came from our idea to add this special element to the new island and cabinetry. Bringing it over to the hood just tied everything together. We were so in love with this stunning Quartzite we chose for the countertops we wanted to feature it further in a custom apron-front sink. We were in love with the look of Zellige tile and it seemed like the perfect space to use it in.

Les chambres de toute la famille ont été pensées pour être le plus ludiques possible. En quête de bien-être, les propriétaire souhaitaient créer un nid propice au repos et conserver une palette de matériaux naturels et des couleurs douces. Un défi relevé avec brio !
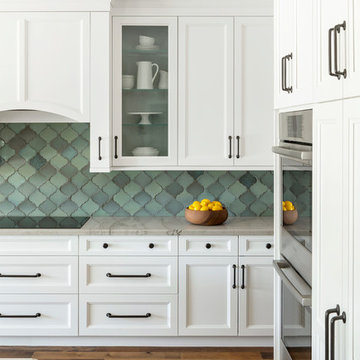
An inspiring kitchen crafted with thoughtful ingredients to withstand this growing family’s energetic and active lifestyle. A tribute to bringing the outdoors in, reclaimed floors, natural stone and baked terra cotta tiles in shades of aquamarine emboldens the neutral color palette while mixed metals in polished chrome and hand-forged iron add timeless appeal.
| Photography Joshua Caldwell
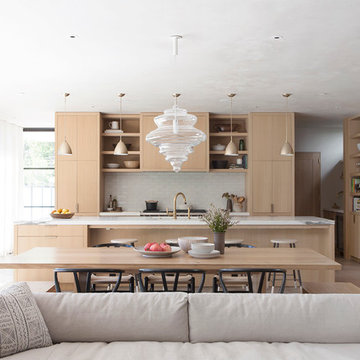
The back wall of the kitchen hides a large walk-in pantry complete with a prep sink and beverage center. The appliances are panelled where possible to reduce the amount of stainless steel in the space. Appliance garages with retracting doors to the left and right of the range hide frequently used items.
Кухня-гостиная с фартуком из терракотовой плитки – фото дизайна интерьера
2