Кухня-гостиная с эркером – фото дизайна интерьера
Сортировать:
Бюджет
Сортировать:Популярное за сегодня
41 - 52 из 52 фото
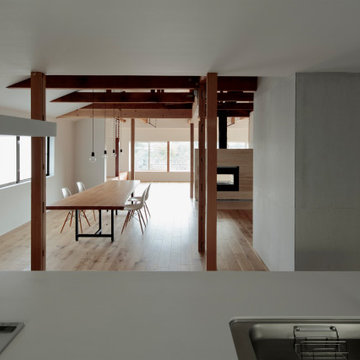
©︎鳥村鋼一
Свежая идея для дизайна: прямая кухня-гостиная в стиле модернизм с врезной мойкой, плоскими фасадами, белыми фасадами, столешницей из акрилового камня, белым фартуком, техникой под мебельный фасад, паркетным полом среднего тона, двумя и более островами, бежевым полом, белой столешницей, потолком с обоями и эркером - отличное фото интерьера
Свежая идея для дизайна: прямая кухня-гостиная в стиле модернизм с врезной мойкой, плоскими фасадами, белыми фасадами, столешницей из акрилового камня, белым фартуком, техникой под мебельный фасад, паркетным полом среднего тона, двумя и более островами, бежевым полом, белой столешницей, потолком с обоями и эркером - отличное фото интерьера
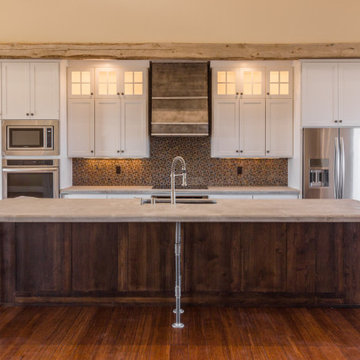
Reclaimed timber header. Concrete counters. Industrial style legs made from treaded pipe.
Стильный дизайн: большая прямая кухня-гостиная в современном стиле с накладной мойкой, фасадами в стиле шейкер, белыми фасадами, столешницей из бетона, разноцветным фартуком, фартуком из керамической плитки, техникой из нержавеющей стали, паркетным полом среднего тона, островом, серой столешницей, сводчатым потолком и эркером - последний тренд
Стильный дизайн: большая прямая кухня-гостиная в современном стиле с накладной мойкой, фасадами в стиле шейкер, белыми фасадами, столешницей из бетона, разноцветным фартуком, фартуком из керамической плитки, техникой из нержавеющей стали, паркетным полом среднего тона, островом, серой столешницей, сводчатым потолком и эркером - последний тренд
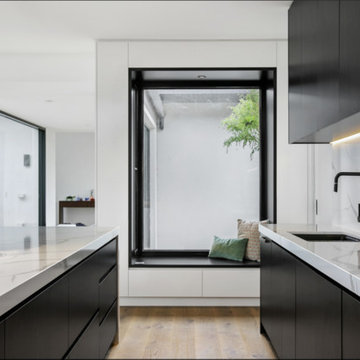
Источник вдохновения для домашнего уюта: большая угловая кухня-гостиная в белых тонах с отделкой деревом в современном стиле с врезной мойкой, плоскими фасадами, темными деревянными фасадами, столешницей из кварцевого агломерата, белым фартуком, фартуком из кварцевого агломерата, черной техникой, паркетным полом среднего тона, островом, белой столешницей и эркером
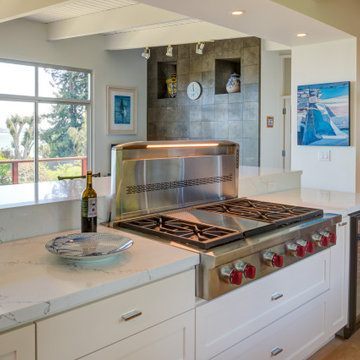
Пример оригинального дизайна: большая угловая кухня-гостиная в современном стиле с фасадами в стиле шейкер, белыми фасадами, столешницей из кварцита, белым фартуком, фартуком из кварцевого агломерата, техникой из нержавеющей стали, островом, белой столешницей, паркетным полом среднего тона, коричневым полом, деревянным потолком и эркером
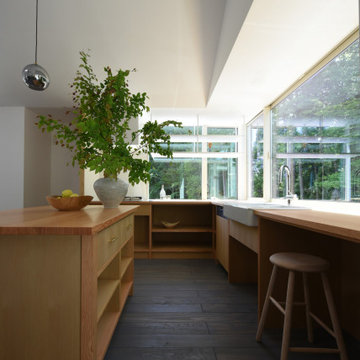
緑に囲まれた森のキッチン。
毎日の料理が楽しくなります。
Пример оригинального дизайна: маленькая п-образная кухня-гостиная в стиле модернизм с накладной мойкой, открытыми фасадами, коричневыми фасадами, деревянной столешницей, белым фартуком, фартуком из цементной плитки, техникой из нержавеющей стали, темным паркетным полом, островом, серым полом и эркером для на участке и в саду
Пример оригинального дизайна: маленькая п-образная кухня-гостиная в стиле модернизм с накладной мойкой, открытыми фасадами, коричневыми фасадами, деревянной столешницей, белым фартуком, фартуком из цементной плитки, техникой из нержавеющей стали, темным паркетным полом, островом, серым полом и эркером для на участке и в саду
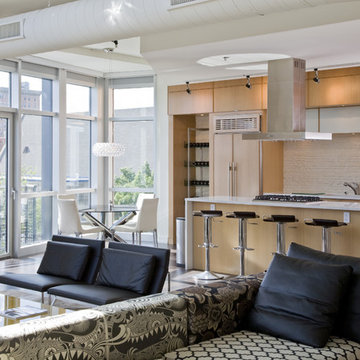
The open plan allows the views and light throughout to be shared. The kitchen and dining areas open up to the living room.
Идея дизайна: кухня-гостиная в современном стиле с плоскими фасадами, светлыми деревянными фасадами, бежевым фартуком, фартуком из каменной плиты, техникой под мебельный фасад и эркером
Идея дизайна: кухня-гостиная в современном стиле с плоскими фасадами, светлыми деревянными фасадами, бежевым фартуком, фартуком из каменной плиты, техникой под мебельный фасад и эркером
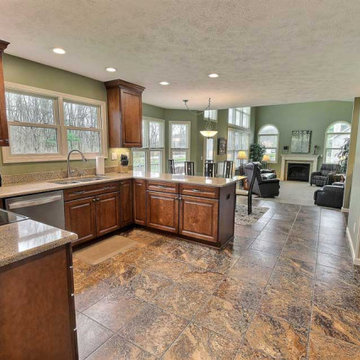
Feeling slightly dated from the builder-grade oak cabinets, these Lafayette homeowners decided it was time to freshen up their kitchen. With newly replaced quartz countertops and vinyl tile flooring from a previous update, the remodel would focus on increasing the functionality of their kitchen by replacing the cabinets to extend to the ceiling. This would maximize the homeowner’s storage capacity. We also added new roll-out trays in the pantry for easy access and made the kitchen brighter by adding undercabinet lighting, additional can lights, and updating the existing LED recessed can lights.
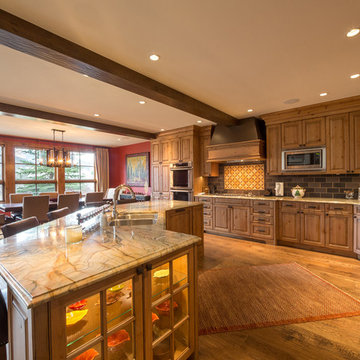
An open kitchen optimizes the space by reducing the need for barriers between spaces. In this home, the dining room and kitchen are placed in the same space which is the corner of the living area. The C-shaped island serves as a work counter for the kitchen and provides a separation between the kitchen and the dining room. The wood cabinets are paired with black handles and and a dark backsplash to add a luxurious feel. A glass-fronted cabinet showcases statement dining pieces. The wood raised-panel cabinets maximize the functionality.
ULFBUILT- Vail general contractor
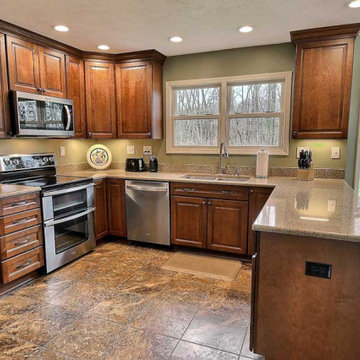
Feeling slightly dated from the builder-grade oak cabinets, these Lafayette homeowners decided it was time to freshen up their kitchen. With newly replaced quartz countertops and vinyl tile flooring from a previous update, the remodel would focus on increasing the functionality of their kitchen by replacing the cabinets to extend to the ceiling. This would maximize the homeowner’s storage capacity. We also added new roll-out trays in the pantry for easy access and made the kitchen brighter by adding undercabinet lighting, additional can lights, and updating the existing LED recessed can lights.
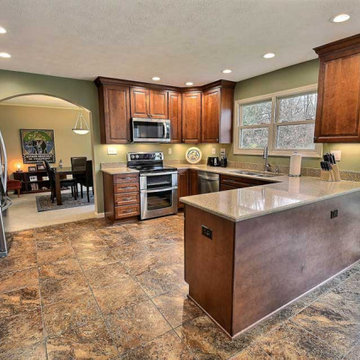
Feeling slightly dated from the builder-grade oak cabinets, these Lafayette homeowners decided it was time to freshen up their kitchen. With newly replaced quartz countertops and vinyl tile flooring from a previous update, the remodel would focus on increasing the functionality of their kitchen by replacing the cabinets to extend to the ceiling. This would maximize the homeowner’s storage capacity. We also added new roll-out trays in the pantry for easy access and made the kitchen brighter by adding undercabinet lighting, additional can lights, and updating the existing LED recessed can lights.
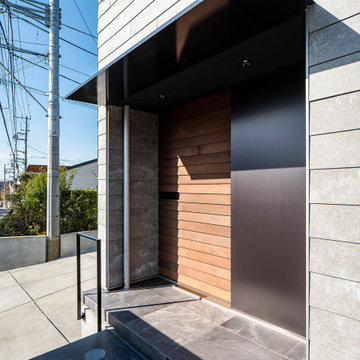
オリジナルのキッチンに青いタイルがアクセント
Идея дизайна: параллельная кухня-гостиная среднего размера в современном стиле с монолитной мойкой, плоскими фасадами, фасадами цвета дерева среднего тона, столешницей из нержавеющей стали, коричневым фартуком, фартуком из дерева, паркетным полом среднего тона, коричневым полом, серой столешницей, потолком с обоями и эркером без острова
Идея дизайна: параллельная кухня-гостиная среднего размера в современном стиле с монолитной мойкой, плоскими фасадами, фасадами цвета дерева среднего тона, столешницей из нержавеющей стали, коричневым фартуком, фартуком из дерева, паркетным полом среднего тона, коричневым полом, серой столешницей, потолком с обоями и эркером без острова
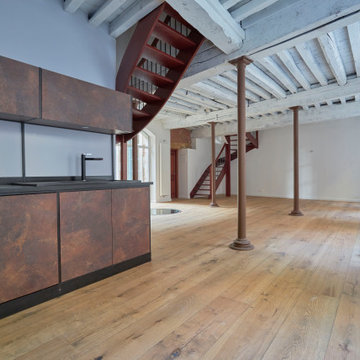
Dans la pièce de vie principale d'un des deux duplexs, la cuisine en L se marie harmonieusement à la brique et aux colonnes de métal, grâce à ces façades traitées façon acier corten. La robinetterie et les structures porteuses des meubles sont en métal noir, dans un style industriel très pur. La brique, le bois omniprésent et la teinte rouge basque réchauffent l'espace en camaïeu. De large baies vitrées laissent entrer la lumière.
Кухня-гостиная с эркером – фото дизайна интерьера
3