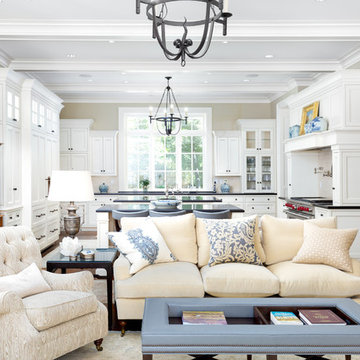Кухня-гостиная с двумя и более островами – фото дизайна интерьера
Сортировать:
Бюджет
Сортировать:Популярное за сегодня
81 - 100 из 14 683 фото
1 из 3
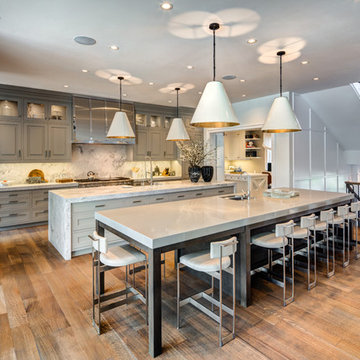
На фото: большая параллельная кухня-гостиная в стиле неоклассика (современная классика) с серыми фасадами, мраморной столешницей, белым фартуком, техникой под мебельный фасад, паркетным полом среднего тона, двумя и более островами, с полувстраиваемой мойкой (с передним бортиком), фасадами с выступающей филенкой, фартуком из каменной плитки и коричневым полом
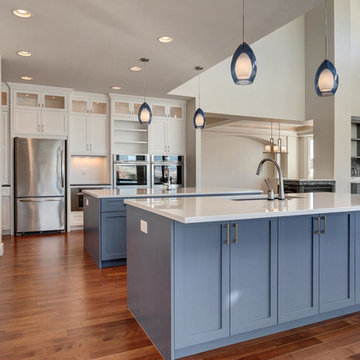
New residential project completed in Parker, Colorado in early 2016 This project is well sited to take advantage of tremendous views to the west of the Rampart Range and Pikes Peak. A contemporary home with a touch of craftsman styling incorporating a Wrap Around porch along the Southwest corner of the house.
Photographer: Nathan Strauch at Hot Shot Pros
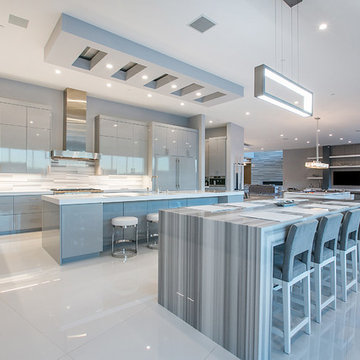
На фото: огромная кухня-гостиная в современном стиле с плоскими фасадами, серыми фасадами, разноцветным фартуком, техникой под мебельный фасад и двумя и более островами с
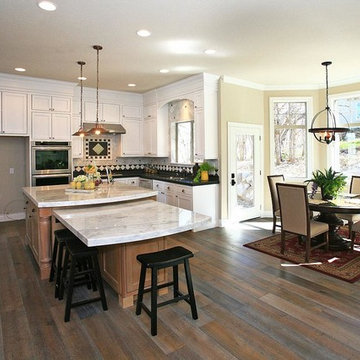
На фото: большая угловая кухня-гостиная в классическом стиле с врезной мойкой, фасадами в стиле шейкер, белыми фасадами, техникой из нержавеющей стали, темным паркетным полом, двумя и более островами, мраморной столешницей, разноцветным фартуком и фартуком из плитки мозаики с

Roll-Out Pantry shelves bring the pantry to YOU!
Photo Credit: Nar Fine Carpentry, Inc.
Свежая идея для дизайна: п-образная кухня-гостиная среднего размера в стиле кантри с врезной мойкой, фасадами с утопленной филенкой, фасадами цвета дерева среднего тона, гранитной столешницей, белым фартуком, фартуком из каменной плиты, техникой из нержавеющей стали, паркетным полом среднего тона и двумя и более островами - отличное фото интерьера
Свежая идея для дизайна: п-образная кухня-гостиная среднего размера в стиле кантри с врезной мойкой, фасадами с утопленной филенкой, фасадами цвета дерева среднего тона, гранитной столешницей, белым фартуком, фартуком из каменной плиты, техникой из нержавеющей стали, паркетным полом среднего тона и двумя и более островами - отличное фото интерьера
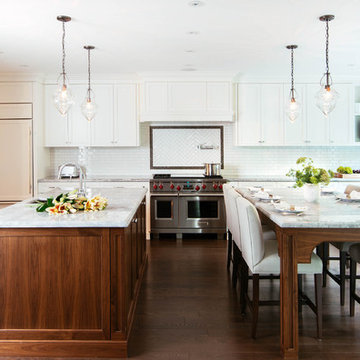
Stephani Buchman Photography
Идея дизайна: большая п-образная кухня-гостиная в стиле неоклассика (современная классика) с врезной мойкой, фасадами с декоративным кантом, белыми фасадами, белым фартуком, техникой из нержавеющей стали, паркетным полом среднего тона, двумя и более островами, столешницей из кварцита, фартуком из керамической плитки и коричневым полом
Идея дизайна: большая п-образная кухня-гостиная в стиле неоклассика (современная классика) с врезной мойкой, фасадами с декоративным кантом, белыми фасадами, белым фартуком, техникой из нержавеющей стали, паркетным полом среднего тона, двумя и более островами, столешницей из кварцита, фартуком из керамической плитки и коричневым полом
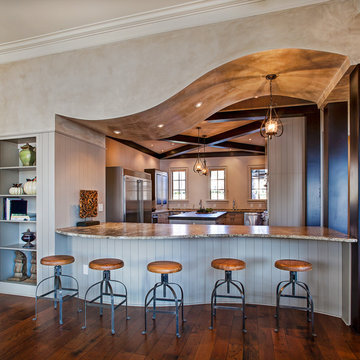
Corbel ceiling with Venetian Plaster finish. Giallitta granite with a leathered finish.
Photo By: Deborah Scannell
Свежая идея для дизайна: большая п-образная кухня-гостиная в классическом стиле с двумя и более островами - отличное фото интерьера
Свежая идея для дизайна: большая п-образная кухня-гостиная в классическом стиле с двумя и более островами - отличное фото интерьера
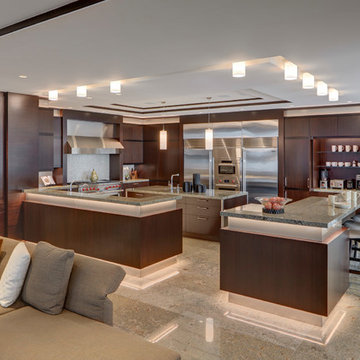
Jim Haefner, Photographer
Свежая идея для дизайна: кухня-гостиная в стиле ретро с плоскими фасадами, двумя и более островами, серым фартуком, серой столешницей, врезной мойкой, темными деревянными фасадами, техникой из нержавеющей стали, бетонным полом и барной стойкой - отличное фото интерьера
Свежая идея для дизайна: кухня-гостиная в стиле ретро с плоскими фасадами, двумя и более островами, серым фартуком, серой столешницей, врезной мойкой, темными деревянными фасадами, техникой из нержавеющей стали, бетонным полом и барной стойкой - отличное фото интерьера
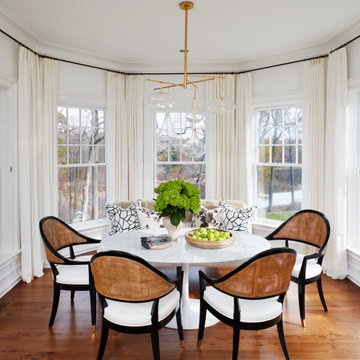
This kitchen originally had a long island that the owners needed to walk around to access the butler’s pantry, which was a major reason for the renovation. The island was separated in order to have a better traffic flow – with one island for cooking with a prep sink and the second offering seating and storage. 2″ thick mitered honed Stuario Gold marble countertops are accented by soft satin brass hardware, while the backsplash is a unique jet-cut white marble in an arabesque pattern. The perimeter inset cabinetry is painted a soft white. while the islands are a warm grey. The window wall features a 5-foot-long stone farm sink with two faucets, while a 60″ range and two full 30″ ovens are located on the opposite wall. A custom hood with elegant, gentle sloping lines is embellished with a hammered antique brass collar and antique pewter rivets.
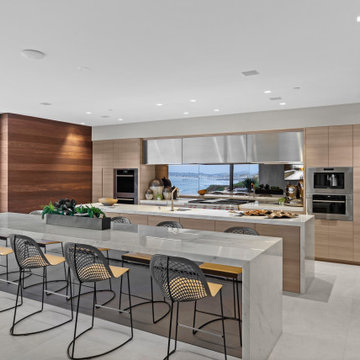
На фото: большая параллельная кухня-гостиная в современном стиле с одинарной мойкой, светлыми деревянными фасадами, мраморной столешницей, фартуком из стекла, двумя и более островами, бежевым полом и белой столешницей с

Modern Farmhouse kitchen with shaker style cabinet doors and black drawer pull hardware. White Oak floating shelves with LED underlighting over beautiful, Cambria Quartz countertops. The subway tiles were custom made and have what appears to be a texture from a distance, but is actually a herringbone pattern in-lay in the glaze. Wolf brand gas range and oven, and a Wolf steam oven on the left. Rustic black wall scones and large pendant lights over the kitchen island. Brizo satin brass faucet with Kohler undermount rinse sink.
Photo by Molly Rose Photography
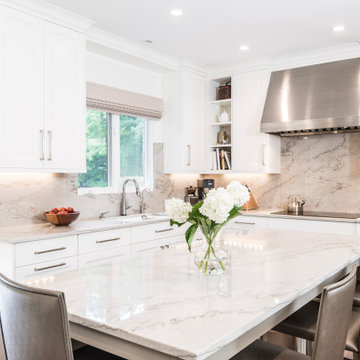
This homeowner came to us with her basic design ready for us to execute for her kitchen, but also asked us to design and update her entry, sunroom and fireplace. Her kitchen was 80’s standard builder grade cabinetry and laminate countertops and she had a knee wall separating her kitchen from the family room. We removed that wall and installed a custom cabinetry buffet to complement the cabinetry of the kitchen, allowing for access from all sides. We removed a desk area in the kitchen and converted it to a closed organization station complete with a charging station for phones and computers. Calcutta Quartzite countertops were used throughout and continued seamlessly up the walls as a backsplash to create a wow factor. We converted a closet into a pantry cabinet, and new stainless appliances, including a microwave drawer completed this renovation.
Additionally, we updated her sunroom by removing the “popcorn” textured ceiling and gave it a fresh updated coat of paint. We installed 12x24 tile floor giving the room a simple classic transformation. Finally, we renewed the fireplace area, by building a custom mantle and adding wood paneling and trim to soften the marble fireplace face and a simple coat of paint in the entry and a new chandelier brought a lighter and fresher impact upon entering the home.

Свежая идея для дизайна: огромная кухня-гостиная в стиле кантри с серыми фасадами, серым фартуком, техникой из нержавеющей стали, паркетным полом среднего тона, двумя и более островами, коричневым полом, серой столешницей, балками на потолке, с полувстраиваемой мойкой (с передним бортиком), фасадами в стиле шейкер, мраморной столешницей и фартуком из каменной плитки - отличное фото интерьера

Идея дизайна: большая п-образная кухня-гостиная в стиле неоклассика (современная классика) с фасадами в стиле шейкер, белыми фасадами, белым фартуком, техникой из нержавеющей стали, темным паркетным полом, двумя и более островами и коричневым полом

На фото: огромная кухня-гостиная в стиле кантри с с полувстраиваемой мойкой (с передним бортиком), фасадами в стиле шейкер, серыми фасадами, мраморной столешницей, серым фартуком, фартуком из каменной плитки, техникой из нержавеющей стали, паркетным полом среднего тона, двумя и более островами, коричневым полом, серой столешницей и балками на потолке с

This stunning home is a combination of the best of traditional styling with clean and modern design, creating a look that will be as fresh tomorrow as it is today. Traditional white painted cabinetry in the kitchen, combined with the slab backsplash, a simpler door style and crown moldings with straight lines add a sleek, non-fussy style. An architectural hood with polished brass accents and stainless steel appliances dress up this painted kitchen for upscale, contemporary appeal. The kitchen islands offers a notable color contrast with their rich, dark, gray finish.
The stunning bar area is the entertaining hub of the home. The second bar allows the homeowners an area for their guests to hang out and keeps them out of the main work zone.
The family room used to be shut off from the kitchen. Opening up the wall between the two rooms allows for the function of modern living. The room was full of built ins that were removed to give the clean esthetic the homeowners wanted. It was a joy to redesign the fireplace to give it the contemporary feel they longed for.
Their used to be a large angled wall in the kitchen (the wall the double oven and refrigerator are on) by straightening that out, the homeowners gained better function in the kitchen as well as allowing for the first floor laundry to now double as a much needed mudroom room as well.
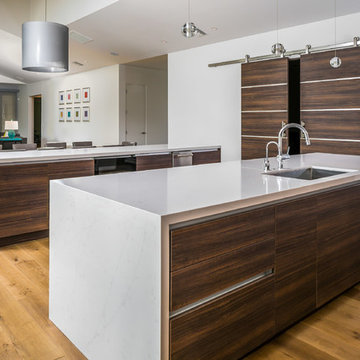
This view is from the main kitchen prep wall back into the expansive great room... looking across both islands. This is a great view of the handleless channels used in the Vero line; very much Italian inspired contemporary.
You can also see the barn doors have a stainless detail creating "panels" to match the handleless channel on the cabinets.
Photos: SpartaPhoto - Alex Rentzis

Conversion and renovation of a Grade II listed barn into a bright contemporary home
Источник вдохновения для домашнего уюта: большая кухня-гостиная у окна в стиле кантри с темными деревянными фасадами, столешницей из акрилового камня, техникой из нержавеющей стали, полом из известняка, двойной мойкой, плоскими фасадами, бежевым полом, серой столешницей, двумя и более островами и мойкой у окна
Источник вдохновения для домашнего уюта: большая кухня-гостиная у окна в стиле кантри с темными деревянными фасадами, столешницей из акрилового камня, техникой из нержавеющей стали, полом из известняка, двойной мойкой, плоскими фасадами, бежевым полом, серой столешницей, двумя и более островами и мойкой у окна
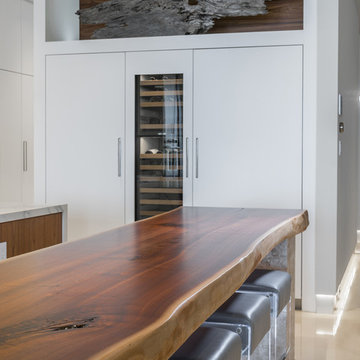
Robert Madrid Photography
Свежая идея для дизайна: большая прямая кухня-гостиная в современном стиле с врезной мойкой, плоскими фасадами, белыми фасадами, мраморной столешницей, белым фартуком, техникой под мебельный фасад, двумя и более островами, фартуком из мрамора, мраморным полом и бежевым полом - отличное фото интерьера
Свежая идея для дизайна: большая прямая кухня-гостиная в современном стиле с врезной мойкой, плоскими фасадами, белыми фасадами, мраморной столешницей, белым фартуком, техникой под мебельный фасад, двумя и более островами, фартуком из мрамора, мраморным полом и бежевым полом - отличное фото интерьера
Кухня-гостиная с двумя и более островами – фото дизайна интерьера
5
