Кухня-гостиная – фото дизайна интерьера с невысоким бюджетом
Сортировать:
Бюджет
Сортировать:Популярное за сегодня
101 - 120 из 5 280 фото
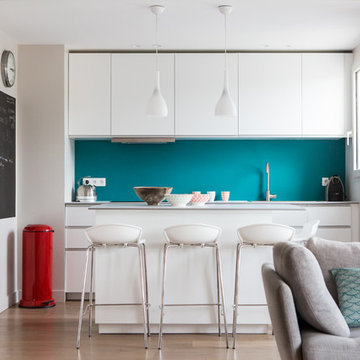
cuisine ouverte
Пример оригинального дизайна: прямая кухня-гостиная среднего размера в современном стиле с плоскими фасадами, белыми фасадами, синим фартуком, светлым паркетным полом и островом
Пример оригинального дизайна: прямая кухня-гостиная среднего размера в современном стиле с плоскими фасадами, белыми фасадами, синим фартуком, светлым паркетным полом и островом
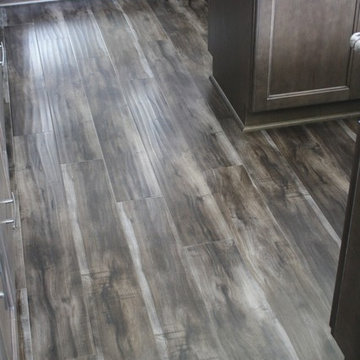
Laminate flooring that looks just like wood! Provenza Caribbean Sea Collection
Стильный дизайн: угловая кухня-гостиная среднего размера в стиле неоклассика (современная классика) с фасадами в стиле шейкер, коричневыми фасадами, островом, полом из ламината и коричневым полом - последний тренд
Стильный дизайн: угловая кухня-гостиная среднего размера в стиле неоклассика (современная классика) с фасадами в стиле шейкер, коричневыми фасадами, островом, полом из ламината и коричневым полом - последний тренд
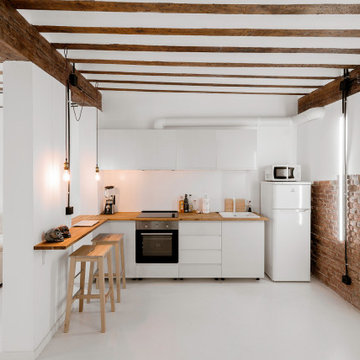
На фото: угловая кухня-гостиная среднего размера, в белых тонах с отделкой деревом в стиле лофт с врезной мойкой, коричневым фартуком, фартуком из дерева, белой техникой, островом, белым полом, коричневой столешницей и балками на потолке с
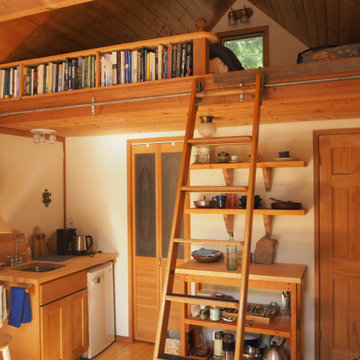
We converted the original 1920's 240 SF garage into a Poetry/Writing Studio by removing the flat roof, and adding a cathedral-ceiling gable roof, with a loft sleeping space reached by library ladder. The kitchenette is minimal--sink, under-counter refrigerator and hot plate. Behind the frosted glass folding door on the left, the toilet, on the right, a shower.
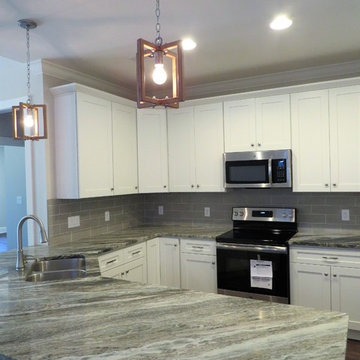
Стильный дизайн: маленькая п-образная кухня-гостиная в стиле модернизм с врезной мойкой, фасадами в стиле шейкер, белыми фасадами, столешницей из кварцита, серым фартуком, фартуком из керамической плитки, техникой из нержавеющей стали, полуостровом, коричневым полом и разноцветной столешницей для на участке и в саду - последний тренд
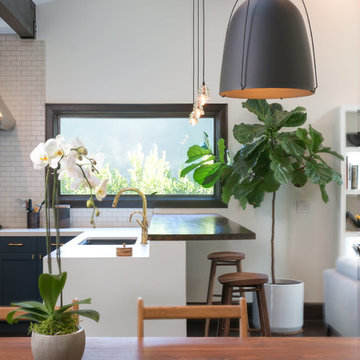
©Teague Hunziker
На фото: угловая кухня-гостиная среднего размера в стиле фьюжн с врезной мойкой, фасадами в стиле шейкер, синими фасадами, столешницей из акрилового камня, белым фартуком, фартуком из плитки кабанчик, техникой из нержавеющей стали, темным паркетным полом, полуостровом, коричневым полом и белой столешницей
На фото: угловая кухня-гостиная среднего размера в стиле фьюжн с врезной мойкой, фасадами в стиле шейкер, синими фасадами, столешницей из акрилового камня, белым фартуком, фартуком из плитки кабанчик, техникой из нержавеющей стали, темным паркетным полом, полуостровом, коричневым полом и белой столешницей
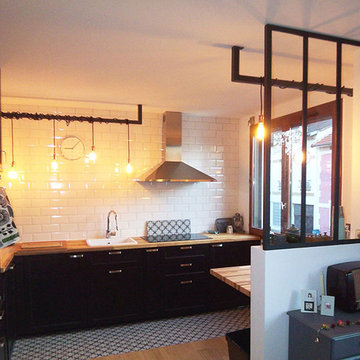
На фото: угловая кухня-гостиная среднего размера в стиле лофт с врезной мойкой, фасадами с декоративным кантом, черными фасадами, деревянной столешницей, фартуком из плитки кабанчик, техникой под мебельный фасад, светлым паркетным полом, коричневым полом и коричневой столешницей без острова с
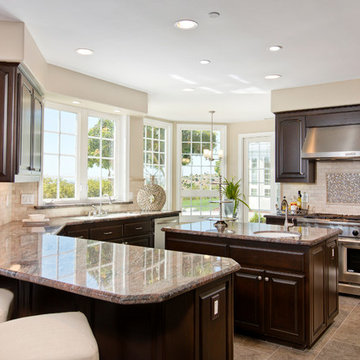
Стильный дизайн: п-образная кухня-гостиная среднего размера в классическом стиле с двойной мойкой, фасадами с выступающей филенкой, темными деревянными фасадами, гранитной столешницей, бежевым фартуком, фартуком из каменной плитки, техникой из нержавеющей стали, полом из керамогранита и островом - последний тренд
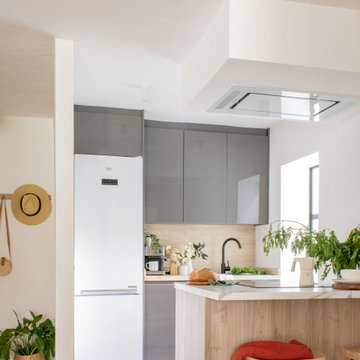
Свежая идея для дизайна: маленькая прямая кухня-гостиная в стиле неоклассика (современная классика) с одинарной мойкой, плоскими фасадами, серыми фасадами, столешницей из ламината, белой техникой, полом из ламината и полуостровом для на участке и в саду - отличное фото интерьера
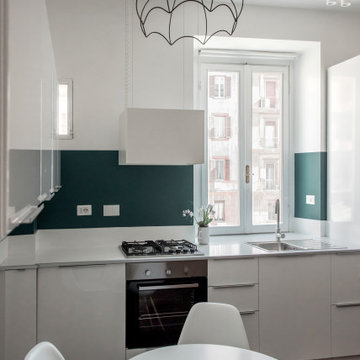
Per una abitazione versatile da destinare al mercato della locazione a breve termine, si è lavorato per un ambiente fresco e spensierato. Un segno orizzontale dalla cromia a contrasto che abbraccia tutta l’abitazione è il principale elemento caratterizzante il progetto.
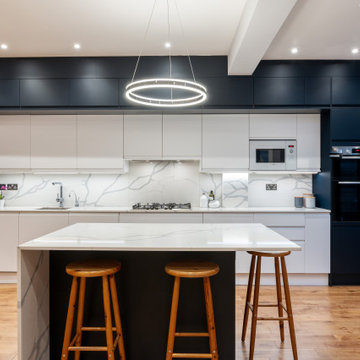
The ground floor in this terraced house had a poor flow and a badly positioned kitchen with limited worktop space.
By moving the kitchen to the longer wall on the opposite side of the room, space was gained for a good size and practical kitchen, a dining zone and a nook for the children’s arts & crafts. This tactical plan provided this family more space within the existing footprint and also permitted the installation of the understairs toilet the family was missing.
The new handleless kitchen has two contrasting tones, navy and white. The navy units create a frame surrounding the white units to achieve the visual effect of a smaller kitchen, whilst offering plenty of storage up to ceiling height. The work surface has been improved with a longer worktop over the base units and an island finished in calacutta quartz. The full-height units are very functional housing at one end of the kitchen an integrated washing machine, a vented tumble dryer, the boiler and a double oven; and at the other end a practical pull-out larder. A new modern LED pendant light illuminates the island and there is also under-cabinet and plinth lighting. Every inch of space of this modern kitchen was carefully planned.
To improve the flood of natural light, a larger skylight was installed. The original wooden exterior doors were replaced for aluminium double glazed bifold doors opening up the space and benefiting the family with outside/inside living.
The living room was newly decorated in different tones of grey to highlight the chimney breast, which has become a feature in the room.
To keep the living room private, new wooden sliding doors were fitted giving the family the flexibility of opening the space when necessary.
The newly fitted beautiful solid oak hardwood floor offers warmth and unifies the whole renovated ground floor space.
The first floor bathroom and the shower room in the loft were also renovated, including underfloor heating.
Portal Property Services managed the whole renovation project, including the design and installation of the kitchen, toilet and bathrooms.
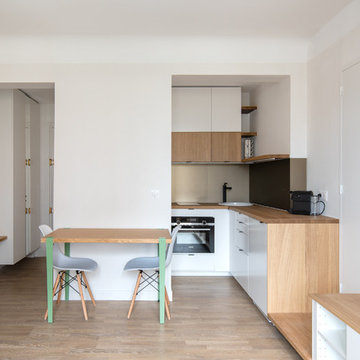
Kitchenette équipée et anoblit par l'usage de chêne et d'une crédence en verre laqué à la poudre de bronze. La table à déjeuner est montée sur pieds Tiptoe. Dès l'entrée, ce petit studio profite d'une penderie d'accueil, d'une banquette pour se chausser et d'une bibliothèque dans le salon. Victor Grandgeorge - Photosdinterieurs
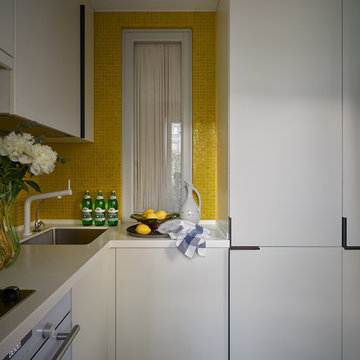
Фото: Михаил Поморцев
На фото: маленькая угловая кухня-гостиная в стиле фьюжн с врезной мойкой, плоскими фасадами, белыми фасадами, столешницей из акрилового камня, желтым фартуком, фартуком из плитки мозаики, белой техникой, полом из керамогранита, коричневым полом и белой столешницей для на участке и в саду
На фото: маленькая угловая кухня-гостиная в стиле фьюжн с врезной мойкой, плоскими фасадами, белыми фасадами, столешницей из акрилового камня, желтым фартуком, фартуком из плитки мозаики, белой техникой, полом из керамогранита, коричневым полом и белой столешницей для на участке и в саду
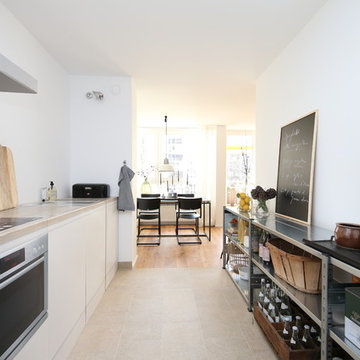
80-er Jahre Wohnblock, renovierte 3-Zimmer-Wohnung, Homestaging,Lichtdurchflutet, Eichenboden, Wände wurden entfernt und die Küche somit geöffnet zum Essplatz und angrenzendem Wohnzimmer, dadurch entstand eine moderne zeitgemäße Wohnung

For designers their personal home says a lot about them. This is my kitchen.
I like using recycled and found elements in unexpected ways. The kitchen island was built from a TV stand, legs from a side table, and hardwood flooring. The rustic sign was made from a piece of plywood that I found in my carport. The fireplace insert is made from plywood, insulation, and some cabinetry samples that I had.
The goal is always to have the design reflect the people who occupy the space. My father-in-law's guitars line the wall, my great grand father's ox sits on the shelf, and words that my grandma always said to me as she gave me a hug hang above the door.
This is my home.
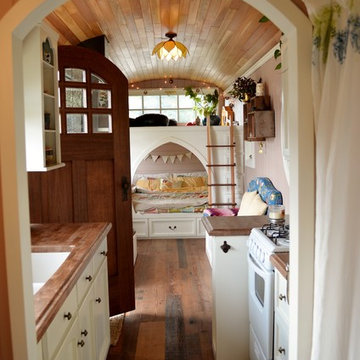
Leah Thompson
На фото: маленькая параллельная кухня-гостиная в стиле кантри с врезной мойкой, открытыми фасадами, белыми фасадами, деревянной столешницей, цветной техникой и паркетным полом среднего тона без острова для на участке и в саду
На фото: маленькая параллельная кухня-гостиная в стиле кантри с врезной мойкой, открытыми фасадами, белыми фасадами, деревянной столешницей, цветной техникой и паркетным полом среднего тона без острова для на участке и в саду
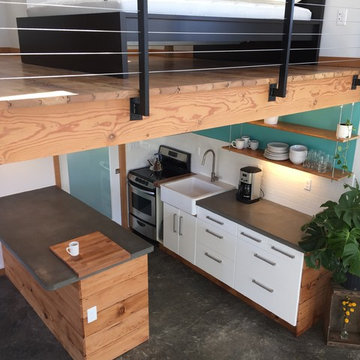
Simple and efficient kitchen with suspended wood shelves overhead accented with industrial light fixtures. Ikea cabinets designed with a new wood surrounds at the ends.
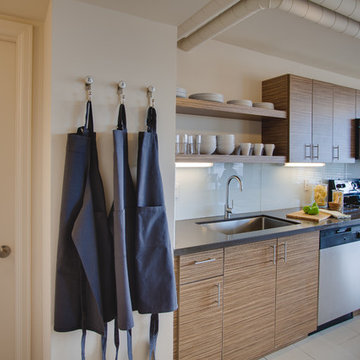
James Stewart
На фото: маленькая прямая кухня-гостиная в современном стиле с врезной мойкой, плоскими фасадами, столешницей из кварцевого агломерата, белым фартуком, фартуком из стекла, техникой из нержавеющей стали, полом из керамогранита, островом и фасадами цвета дерева среднего тона для на участке и в саду с
На фото: маленькая прямая кухня-гостиная в современном стиле с врезной мойкой, плоскими фасадами, столешницей из кварцевого агломерата, белым фартуком, фартуком из стекла, техникой из нержавеющей стали, полом из керамогранита, островом и фасадами цвета дерева среднего тона для на участке и в саду с
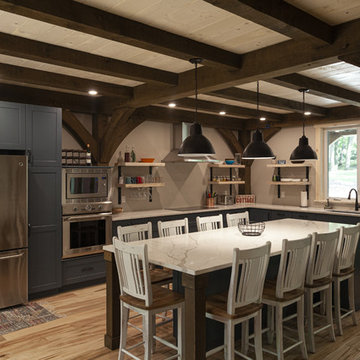
timbers in the kitchen! If you want a one of a kind kitchen, incorporating timbers will help your kitchen stand out from all the rest! Modern floating shelves help keep the cottage feel!

Photo Credits: Rocky & Ivan Photographic Division
Стильный дизайн: параллельная кухня-гостиная среднего размера в стиле модернизм с двойной мойкой, фасадами с утопленной филенкой, фасадами цвета дерева среднего тона, столешницей из акрилового камня, оранжевым фартуком, зеркальным фартуком, техникой под мебельный фасад, полом из керамической плитки, островом и бежевым полом - последний тренд
Стильный дизайн: параллельная кухня-гостиная среднего размера в стиле модернизм с двойной мойкой, фасадами с утопленной филенкой, фасадами цвета дерева среднего тона, столешницей из акрилового камня, оранжевым фартуком, зеркальным фартуком, техникой под мебельный фасад, полом из керамической плитки, островом и бежевым полом - последний тренд
Кухня-гостиная – фото дизайна интерьера с невысоким бюджетом
6