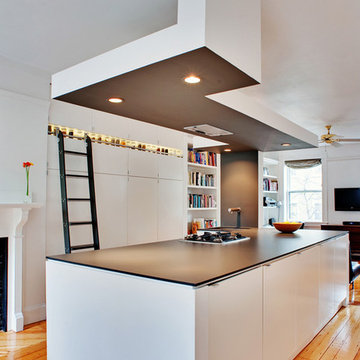Кухня-гостиная – фото дизайна интерьера с невысоким бюджетом
Сортировать:
Бюджет
Сортировать:Популярное за сегодня
41 - 60 из 5 280 фото
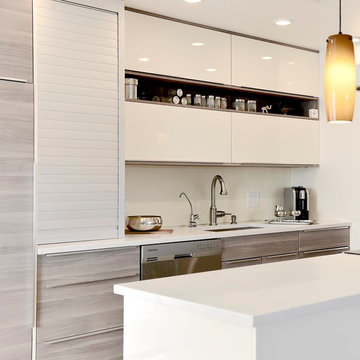
This is another favorite home redesign project.
Throughout my career, I've worked with some hefty budgets on a number of high-end projects. You can visit Paris Kitchens and Somerset Kitchens, companies that I have worked for previously, to get an idea of what I mean. I could start name dropping here, but I won’t, because that's not what this project is about. This project is about a small budget and a happy homeowner.
This was one of the first projects with a custom interior design at a fraction of a regular budget. I could use the term “value engineering” to describe it, because this particular interior was heavily value engineered.
The result: a sophisticated interior that looks so much more expensive than it is. And one ecstatic homeowner. Mission impossible accomplished.
P.S. Don’t ask me how much it cost, I promised the homeowner that their impressive budget will remain confidential.
In any case, no one would believe me even if I spilled the beans.
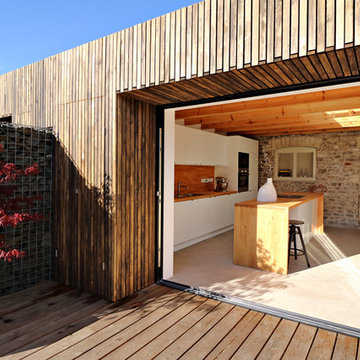
Blackened larch cladding references the industrial heritage of this former Miner's cottage.
design storey architects
На фото: маленькая прямая кухня-гостиная в стиле рустика с двойной мойкой, плоскими фасадами, белыми фасадами, деревянной столешницей, техникой из нержавеющей стали и полуостровом для на участке и в саду с
На фото: маленькая прямая кухня-гостиная в стиле рустика с двойной мойкой, плоскими фасадами, белыми фасадами, деревянной столешницей, техникой из нержавеющей стали и полуостровом для на участке и в саду с
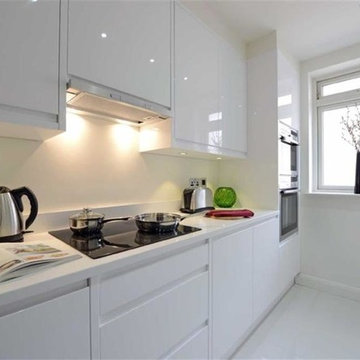
Стильный дизайн: угловая кухня-гостиная среднего размера в современном стиле с врезной мойкой, плоскими фасадами, белыми фасадами, столешницей из кварцита, белым фартуком, фартуком из стекла, техникой из нержавеющей стали и паркетным полом среднего тона - последний тренд
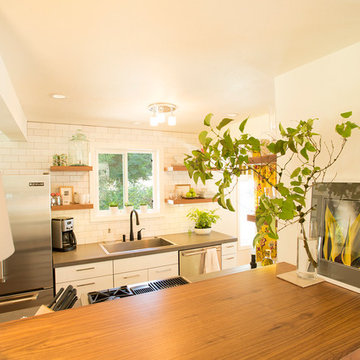
Steve Eltinge
На фото: маленькая параллельная кухня-гостиная в стиле неоклассика (современная классика) с накладной мойкой, плоскими фасадами, белыми фасадами, белым фартуком, фартуком из плитки кабанчик, техникой из нержавеющей стали, паркетным полом среднего тона и деревянной столешницей без острова для на участке и в саду
На фото: маленькая параллельная кухня-гостиная в стиле неоклассика (современная классика) с накладной мойкой, плоскими фасадами, белыми фасадами, белым фартуком, фартуком из плитки кабанчик, техникой из нержавеющей стали, паркетным полом среднего тона и деревянной столешницей без острова для на участке и в саду

Идея дизайна: маленькая кухня-гостиная в стиле лофт с черными фасадами, деревянной столешницей, разноцветным фартуком, черной техникой, островом, бежевым полом, бежевой столешницей, фасадами в стиле шейкер, светлым паркетным полом и обоями на стенах для на участке и в саду

Источник вдохновения для домашнего уюта: маленькая прямая, серо-белая кухня-гостиная в стиле модернизм с накладной мойкой, фасадами с утопленной филенкой, серыми фасадами, столешницей из кварцевого агломерата, бежевым фартуком, фартуком из дерева, техникой под мебельный фасад, светлым паркетным полом, бежевым полом, серой столешницей и многоуровневым потолком без острова для на участке и в саду
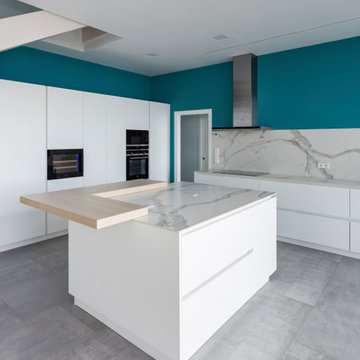
Свежая идея для дизайна: большая кухня-гостиная в современном стиле с белыми фасадами, мраморной столешницей, белым фартуком, фартуком из каменной плитки, белой техникой, островом и белой столешницей - отличное фото интерьера
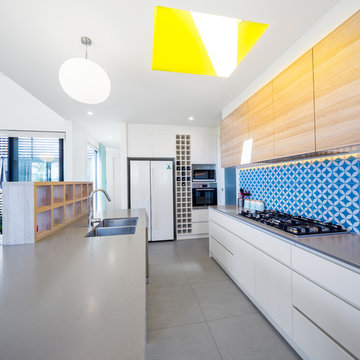
A yellow skylight is a feature of this colourful kitchen.
На фото: параллельная кухня-гостиная среднего размера в современном стиле с белыми фасадами, столешницей из кварцевого агломерата, синим фартуком, фартуком из цементной плитки, островом, серым полом, двойной мойкой, плоскими фасадами, белой техникой, серой столешницей и красивой плиткой с
На фото: параллельная кухня-гостиная среднего размера в современном стиле с белыми фасадами, столешницей из кварцевого агломерата, синим фартуком, фартуком из цементной плитки, островом, серым полом, двойной мойкой, плоскими фасадами, белой техникой, серой столешницей и красивой плиткой с

Most people would relate to the typical floor plan of a 1980's Brick Veneer home. Disconnected living spaces with closed off rooms, the original layout comprised of a u shaped kitchen with an archway leading to the adjoining dining area that hooked around to a living room behind the kitchen wall.
The client had put a lot of thought into their requirements for the renovation, knowing building works would be involved. After seeing Ultimate Kitchens and Bathrooms projects feature in various magazines, they approached us confidently, knowing we would be able to manage this scale of work alongside their new dream kitchen.
Our designer, Beata Brzozowska worked closely with the client to gauge their ideals. The space was transformed with the archway wall between the being replaced by a beam to open up the run of the space to allow for a galley style kitchen. An idealistic walk in pantry was then cleverly incorporated to the design, where all storage needs could be concealed behind sliding doors. This gave scope for the bench top to be clutter free leading out to an alfresco space via bi-fold bay windows which acted as a servery.
An island bench at the living end side creates a great area for children to sit engaged in their homework or for another servery area to the interior zone.
A lot of research had been undertaken by this client before contacting us at Ultimate Kitchens & Bathrooms.
Photography: Marcel Voestermans

Designer: Ivan Pozdnyakov
Foto: Olga Shangina
На фото: маленькая, узкая параллельная кухня-гостиная в современном стиле с плоскими фасадами, белыми фасадами, столешницей из акрилового камня, белым фартуком, фартуком из мрамора, белой техникой, полом из ламината, коричневым полом, серой столешницей, полуостровом и монолитной мойкой для на участке и в саду
На фото: маленькая, узкая параллельная кухня-гостиная в современном стиле с плоскими фасадами, белыми фасадами, столешницей из акрилового камня, белым фартуком, фартуком из мрамора, белой техникой, полом из ламината, коричневым полом, серой столешницей, полуостровом и монолитной мойкой для на участке и в саду

Location: Silver Lake, Los Angeles, CA, USA
A lovely small one story bungalow in the arts and craft style was the original house.
An addition of an entire second story and a portion to the back of the house to accommodate a growing family, for a 4 bedroom 3 bath new house family room and music room.
The owners a young couple from central and South America, are movie producers
The addition was a challenging one since we had to preserve the existing kitchen from a previous remodel and the old and beautiful original 1901 living room.
The stair case was inserted in one of the former bedrooms to access the new second floor.
The beam structure shown in the stair case and the master bedroom are indeed the structure of the roof exposed for more drama and higher ceilings.
The interiors where a collaboration with the owner who had a good idea of what she wanted.
Juan Felipe Goldstein Design Co.
Photographed by:
Claudio Santini Photography
12915 Greene Avenue
Los Angeles CA 90066
Mobile 310 210 7919
Office 310 578 7919
info@claudiosantini.com
www.claudiosantini.com
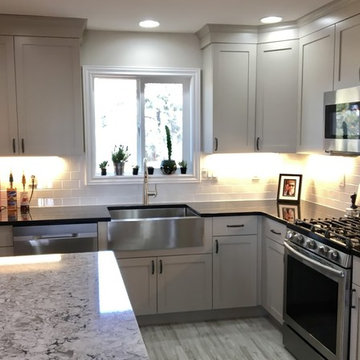
Amazing transformation in a small space! Aspen Kitchens opened two doorways make the space flow from the dining to the living room. We used taupe cabinets on the perimeter and dark alder cabineits on the island to create an open farmhouse kitchen with furniture elements.
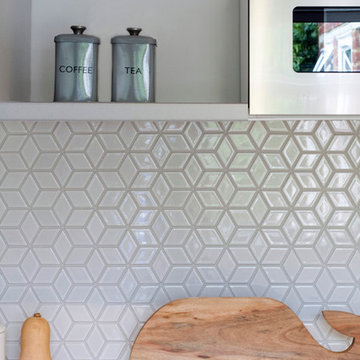
Photography: René Wolter
Styling: Almudena Navarro
Пример оригинального дизайна: маленькая угловая кухня-гостиная с плоскими фасадами и островом для на участке и в саду
Пример оригинального дизайна: маленькая угловая кухня-гостиная с плоскими фасадами и островом для на участке и в саду
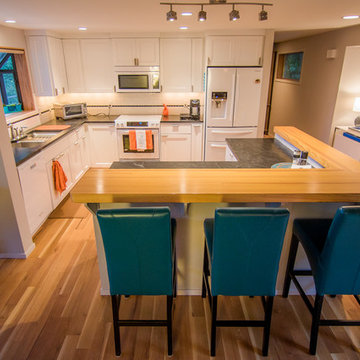
Свежая идея для дизайна: угловая кухня-гостиная среднего размера в стиле фьюжн с врезной мойкой, фасадами с утопленной филенкой, белыми фасадами, столешницей из кварцевого агломерата, белым фартуком, фартуком из керамической плитки, белой техникой, светлым паркетным полом и островом - отличное фото интерьера
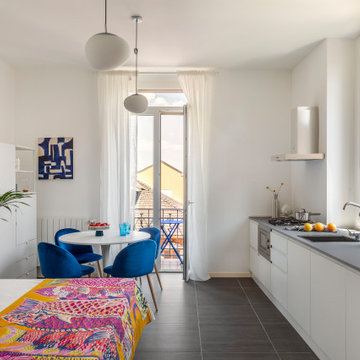
Soggiorno con angolo cottura
Стильный дизайн: маленькая прямая кухня-гостиная в современном стиле с накладной мойкой, плоскими фасадами, белыми фасадами, столешницей из ламината, техникой из нержавеющей стали, полом из керамогранита, серым полом и серой столешницей без острова для на участке и в саду - последний тренд
Стильный дизайн: маленькая прямая кухня-гостиная в современном стиле с накладной мойкой, плоскими фасадами, белыми фасадами, столешницей из ламината, техникой из нержавеющей стали, полом из керамогранита, серым полом и серой столешницей без острова для на участке и в саду - последний тренд
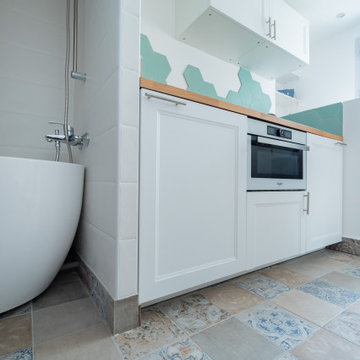
Chasse, conception et rénovation d'une chambre de bonne de 9m2 avec création d'un espace entièrement ouvert et contemporain : baignoire ilot, cuisine équipée, coin salon et WC. Esthétisme et optimisation pour ce nid avec vue sur tout Paris.
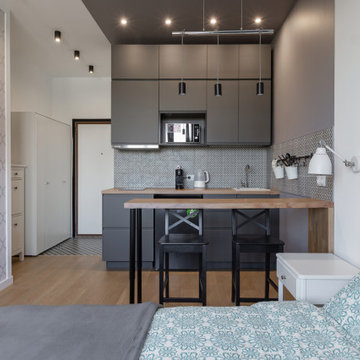
Интерьер студии для сдачи в аренду с зонированием по потолку
Пример оригинального дизайна: маленькая прямая кухня-гостиная в современном стиле с врезной мойкой, плоскими фасадами, серыми фасадами, столешницей из ламината, черным фартуком, фартуком из керамической плитки, черной техникой, полом из ламината, коричневым полом и коричневой столешницей для на участке и в саду
Пример оригинального дизайна: маленькая прямая кухня-гостиная в современном стиле с врезной мойкой, плоскими фасадами, серыми фасадами, столешницей из ламината, черным фартуком, фартуком из керамической плитки, черной техникой, полом из ламината, коричневым полом и коричневой столешницей для на участке и в саду
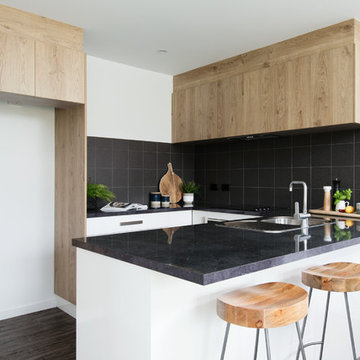
Minnesota Oak ravine feature cabinetry with white matte under-bench cupboards & gloss black marble Laminex top, complimented by Nero matte 200x200 ceramic tiles.
(Please Note: Open shelving at end of overhead cabinetry not yet fitted)
Photos; Anjie Blair
Staging: DHF Property Styling
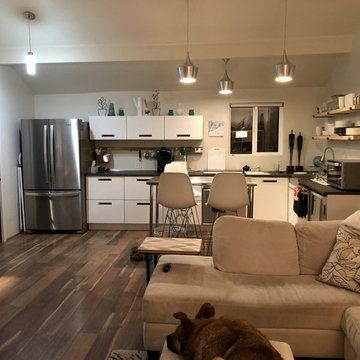
The small kitchen was completely reconfigured into an efficient L with a small stainless steel island. Lots of counter space,Horizontal drawers with internal drawers and tool rail keep the clutter away and lots of organization. Pendant lighting for task and new appliances. The floating shelves are native Aspen slabs of wood with steel supports.
Кухня-гостиная – фото дизайна интерьера с невысоким бюджетом
3
