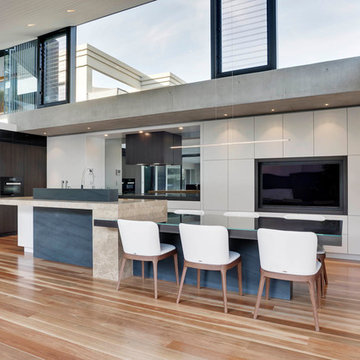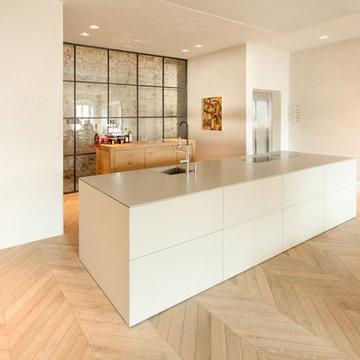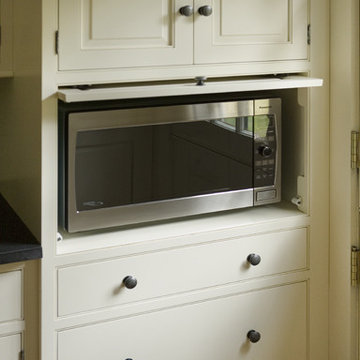Кухня – фото дизайна интерьера класса люкс
Сортировать:
Бюджет
Сортировать:Популярное за сегодня
61 - 80 из 123 177 фото

Given that the social aspect of the kitchen was so important, an ‘L’ shaped bar seating area in natural walnut veneer was incorporated at the garden end of the island to a) maximise natural light and views of the garden and b) to be used as a staging area for the summer months when eating/socialising outside. The walnut bar both references the tall cabinet material, and provides a warm, tactile surface for sitting at as well as differentiating kitchen workspace with social space.
Darren Chung

Windows in kitchen overlooking pool and lake.
На фото: огромная п-образная кухня-гостиная в стиле кантри с с полувстраиваемой мойкой (с передним бортиком), фасадами в стиле шейкер, белыми фасадами, мраморной столешницей, разноцветным фартуком, фартуком из плитки мозаики, техникой из нержавеющей стали, темным паркетным полом и островом с
На фото: огромная п-образная кухня-гостиная в стиле кантри с с полувстраиваемой мойкой (с передним бортиком), фасадами в стиле шейкер, белыми фасадами, мраморной столешницей, разноцветным фартуком, фартуком из плитки мозаики, техникой из нержавеющей стали, темным паркетным полом и островом с

На фото: большая п-образная, отдельная кухня в стиле неоклассика (современная классика) с врезной мойкой, фасадами в стиле шейкер, белыми фасадами, столешницей из кварцита, белым фартуком, фартуком из керамической плитки, техникой под мебельный фасад, полом из терракотовой плитки и островом с

Burlanes were commissioned to design, create and install a fresh and contemporary kitchen for a brand new extension on a beautiful family home in Crystal Palace, London. The main objective was to maximise the use of space and achieve a clean looking, clutter free kitchen, with lots of storage and a dedicated dining area.
We are delighted with the outcome of this kitchen, but more importantly so is the client who says it is where her family now spend all their time.
“I can safely say that everything I ever wanted in a kitchen is in my kitchen, brilliant larder cupboards, great pull out shelves for the toaster etc and all expertly hand built. After our initial visit from our designer Lindsey Durrant, I was confident that she knew exactly what I wanted even from my garbled ramblings, and I got exactly what I wanted! I honestly would not hesitate in recommending Burlanes to anyone.”

Elegant, modern kitchen in an breathtakingly imaginative modern home. As with the building, there are many forms, materials, textures and colours at play in this kitchen.
Photos: Paul Worsley @ Live By The Sea

Treasure Mosaic, Area White (backsplash), Alpine Espresso (floor), Specular Syrma (fireplace) - Kat Alves Photography
Стильный дизайн: огромная прямая кухня в современном стиле с врезной мойкой, фасадами в стиле шейкер, темными деревянными фасадами, фартуком цвета металлик, фартуком из плитки мозаики, техникой из нержавеющей стали, полом из керамогранита, островом, обеденным столом, столешницей из акрилового камня и коричневым полом - последний тренд
Стильный дизайн: огромная прямая кухня в современном стиле с врезной мойкой, фасадами в стиле шейкер, темными деревянными фасадами, фартуком цвета металлик, фартуком из плитки мозаики, техникой из нержавеющей стали, полом из керамогранита, островом, обеденным столом, столешницей из акрилового камня и коричневым полом - последний тренд

Benjamin Benschneider
Идея дизайна: большая параллельная кухня-гостиная в современном стиле с врезной мойкой, фасадами цвета дерева среднего тона, стеклянной столешницей, фартуком из стеклянной плитки, техникой под мебельный фасад, бетонным полом и островом
Идея дизайна: большая параллельная кухня-гостиная в современном стиле с врезной мойкой, фасадами цвета дерева среднего тона, стеклянной столешницей, фартуком из стеклянной плитки, техникой под мебельный фасад, бетонным полом и островом

На фото: большая кухня-гостиная в современном стиле с врезной мойкой, плоскими фасадами, фасадами цвета дерева среднего тона, светлым паркетным полом, островом и коричневым полом с

Capital Area Remodeling
Benjamin Moore Cadet Grey painted cabinets and Super White granite counters
Stainless steel pendant lights hang over island.

Extra-spacious pantry
Jeff Herr Photography
На фото: большая светлая кухня в стиле кантри с фасадами с утопленной филенкой, белыми фасадами, техникой из нержавеющей стали, паркетным полом среднего тона, островом и кладовкой
На фото: большая светлая кухня в стиле кантри с фасадами с утопленной филенкой, белыми фасадами, техникой из нержавеющей стали, паркетным полом среднего тона, островом и кладовкой

Matt Steeves Studio
Пример оригинального дизайна: огромная серо-белая кухня в стиле неоклассика (современная классика) с врезной мойкой, фасадами с утопленной филенкой, серыми фасадами, серым фартуком, фартуком из плитки мозаики, техникой из нержавеющей стали, паркетным полом среднего тона и двумя и более островами
Пример оригинального дизайна: огромная серо-белая кухня в стиле неоклассика (современная классика) с врезной мойкой, фасадами с утопленной филенкой, серыми фасадами, серым фартуком, фартуком из плитки мозаики, техникой из нержавеющей стали, паркетным полом среднего тона и двумя и более островами

Larder cupboard designed by Giles Slater for Figura. A large larder cupboard within the wall with generous bi-fold doors revealing marble and oak shelving. A workstation and ample storage area for food and appliances

Стильный дизайн: огромная светлая кухня в классическом стиле с фасадами с выступающей филенкой, белыми фасадами, разноцветным фартуком, техникой из нержавеющей стали, паркетным полом среднего тона, островом, столешницей из известняка, фартуком из керамогранитной плитки, коричневым полом и бежевой столешницей - последний тренд

Bernard Andre
Идея дизайна: параллельная кухня-гостиная среднего размера в стиле лофт с плоскими фасадами, фасадами цвета дерева среднего тона, техникой из нержавеющей стали, темным паркетным полом, островом, врезной мойкой, столешницей из кварцевого агломерата, белым фартуком, фартуком из плитки кабанчик и коричневым полом
Идея дизайна: параллельная кухня-гостиная среднего размера в стиле лофт с плоскими фасадами, фасадами цвета дерева среднего тона, техникой из нержавеющей стали, темным паркетным полом, островом, врезной мойкой, столешницей из кварцевого агломерата, белым фартуком, фартуком из плитки кабанчик и коричневым полом

Roundhouse bespoke kitchen in a mix of Urbo, Metro and Classic ranges in white matt lacguer with composite stone worksurface, Fisher & Paykel appliances and white Aga.

Photography by Dennis Mayer
3-D Construction / Design & Construction
829 Seminole Way
Redwood City, CA 94062
Phone number (650) 367-9765
На фото: большая кухня в стиле кантри с белыми фасадами, техникой из нержавеющей стали, фасадами с утопленной филенкой, паркетным полом среднего тона, коричневым полом и телевизором
На фото: большая кухня в стиле кантри с белыми фасадами, техникой из нержавеющей стали, фасадами с утопленной филенкой, паркетным полом среднего тона, коричневым полом и телевизором

photography by Trent Bell
Пример оригинального дизайна: угловая, отдельная кухня в классическом стиле с врезной мойкой, фасадами цвета дерева среднего тона, фартуком из каменной плиты, техникой из нержавеющей стали, зеленым фартуком, фасадами в стиле шейкер и столешницей из талькохлорита
Пример оригинального дизайна: угловая, отдельная кухня в классическом стиле с врезной мойкой, фасадами цвета дерева среднего тона, фартуком из каменной плиты, техникой из нержавеющей стали, зеленым фартуком, фасадами в стиле шейкер и столешницей из талькохлорита

Great way to hide your microwave. Microwave cabinet designed by north of Boston kitchen designer Nancy Hanson owner of Heartwood Kitchens Danvers MA. Heartwood is the winner of North Shore Magazine's Readers Choice 2011 for best kitchens. Photo credit: Eric Roth Photography.

Colonial Kitchen by David D. Harlan Architects
На фото: большая угловая кухня-гостиная в классическом стиле с накладной мойкой, фасадами с утопленной филенкой, зелеными фасадами, деревянной столешницей, паркетным полом среднего тона, островом, белым фартуком, фартуком из дерева, техникой из нержавеющей стали, коричневым полом и коричневой столешницей с
На фото: большая угловая кухня-гостиная в классическом стиле с накладной мойкой, фасадами с утопленной филенкой, зелеными фасадами, деревянной столешницей, паркетным полом среднего тона, островом, белым фартуком, фартуком из дерева, техникой из нержавеющей стали, коричневым полом и коричневой столешницей с

A representation of true traditional kitchen design. This stunning inset kitchen remodel features a mixture of Brookhaven II and Wood-Mode 42 cabinets. A mixture of finishes was used to highlight the island and mantel hood area. The perimeter of the kitchen features a Cottage White finish on the Reston Recessed door style. Cabinets go to the ceiling and are finished off with an existing 12" room crown moulding. Upper wall cabinets have clear glass inserts and cabinet lighting to illuminate fine china. Due to the 11' high cabinets, the design of the kitchen has a detachable and easy to store ladder. Decorative toe kick valance enhances the traditional look of this elegant kitchen. Granite countertops complement the finish and door style selected.
Cabinet Innovations Copyright 2013 Don A. Hoffman
Кухня – фото дизайна интерьера класса люкс
4