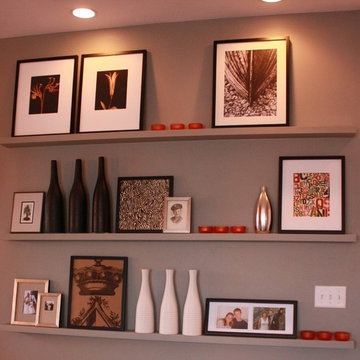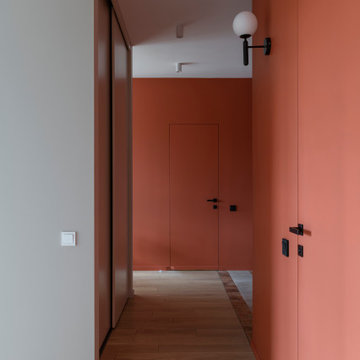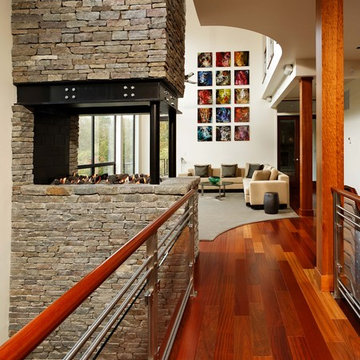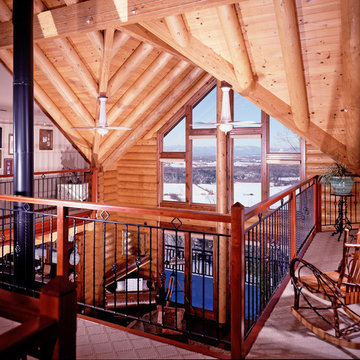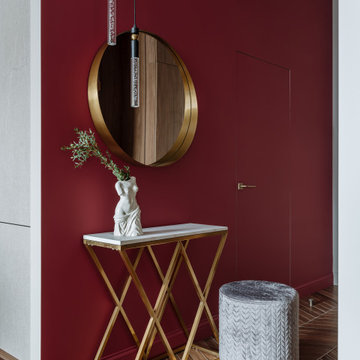Красный коридор – фото дизайна интерьера
Сортировать:
Бюджет
Сортировать:Популярное за сегодня
41 - 60 из 2 547 фото
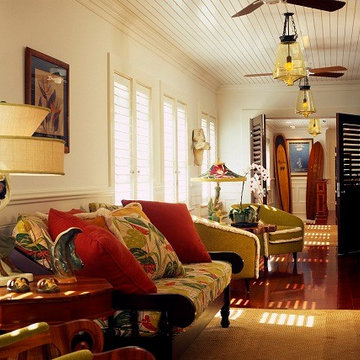
The spacious 2nd floor hall is a transitional space for 5 Master Suites - Brazilian Cherry Flooring, Paint grade Wainscot panels and wood ceiling planking set the stage for Art Walls on Imperial plaster
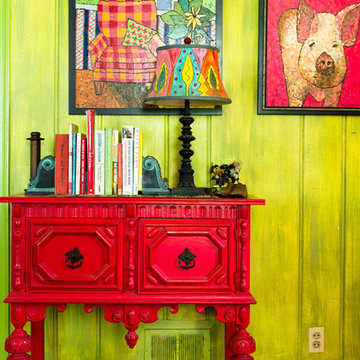
Photo by: Rikki Snyder © 2012 Houzz
http://www.houzz.com/ideabooks/4018714/list/My-Houzz--An-Antique-Cape-Cod-House-Explodes-With-Color
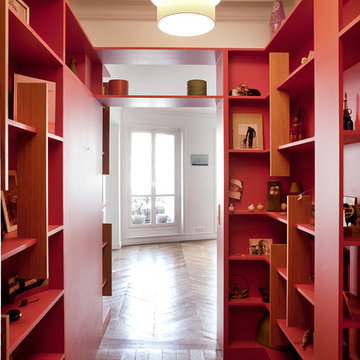
Стильный дизайн: коридор среднего размера в современном стиле с красными стенами и паркетным полом среднего тона - последний тренд
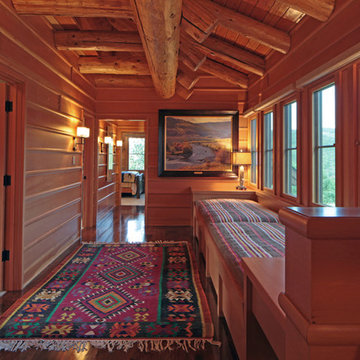
Photo: Howard Doughty
На фото: огромный коридор: освещение в стиле рустика с темным паркетным полом
На фото: огромный коридор: освещение в стиле рустика с темным паркетным полом

Nick Huggins
Пример оригинального дизайна: коридор в стиле фьюжн с белыми стенами и ковровым покрытием
Пример оригинального дизайна: коридор в стиле фьюжн с белыми стенами и ковровым покрытием
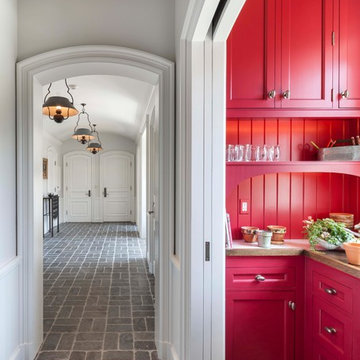
Stone flooring in a basket weave pattern predominates in this corridor leading from the potting room to the mudroom beyond with its vaulted ceiling and archtop paneled doors. Woodruff Brown Photography
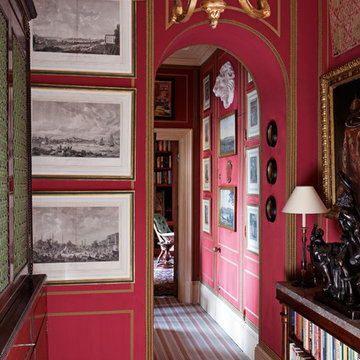
Photographer - James McDonald
Пример оригинального дизайна: коридор: освещение в классическом стиле
Пример оригинального дизайна: коридор: освещение в классическом стиле
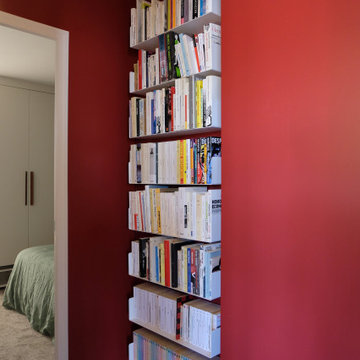
Свежая идея для дизайна: маленький коридор в современном стиле с красными стенами, полом из линолеума и серым полом для на участке и в саду - отличное фото интерьера
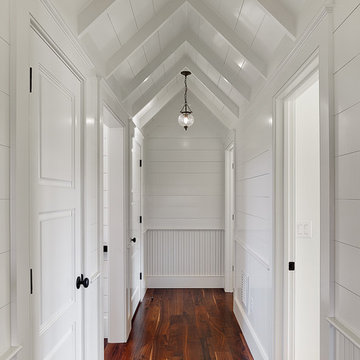
Photo by Holger Obenaus.
На фото: коридор в классическом стиле с белыми стенами, темным паркетным полом и коричневым полом с
На фото: коридор в классическом стиле с белыми стенами, темным паркетным полом и коричневым полом с
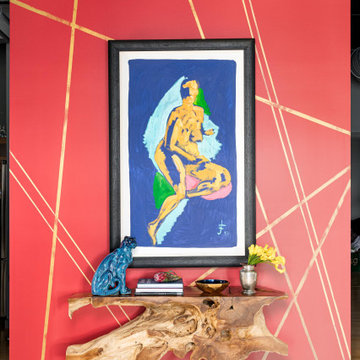
This design scheme blends femininity, sophistication, and the bling of Art Deco with earthy, natural accents. An amoeba-shaped rug breaks the linearity in the living room that’s furnished with a lady bug-red sleeper sofa with gold piping and another curvy sofa. These are juxtaposed with chairs that have a modern Danish flavor, and the side tables add an earthy touch. The dining area can be used as a work station as well and features an elliptical-shaped table with gold velvet upholstered chairs and bubble chandeliers. A velvet, aubergine headboard graces the bed in the master bedroom that’s painted in a subtle shade of silver. Abstract murals and vibrant photography complete the look. Photography by: Sean Litchfield
---
Project designed by Boston interior design studio Dane Austin Design. They serve Boston, Cambridge, Hingham, Cohasset, Newton, Weston, Lexington, Concord, Dover, Andover, Gloucester, as well as surrounding areas.
For more about Dane Austin Design, click here: https://daneaustindesign.com/
To learn more about this project, click here:
https://daneaustindesign.com/leather-district-loft
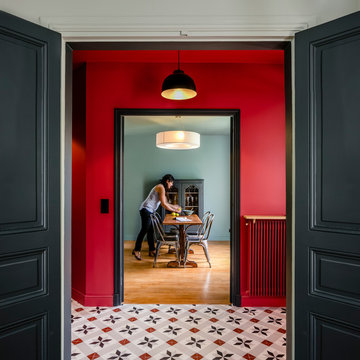
joan bracco
Источник вдохновения для домашнего уюта: коридор среднего размера в современном стиле с красными стенами и полом из керамической плитки
Источник вдохновения для домашнего уюта: коридор среднего размера в современном стиле с красными стенами и полом из керамической плитки
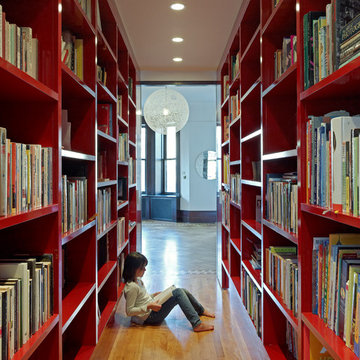
Frank Oudeman
Пример оригинального дизайна: узкий коридор в современном стиле с паркетным полом среднего тона
Пример оригинального дизайна: узкий коридор в современном стиле с паркетным полом среднего тона
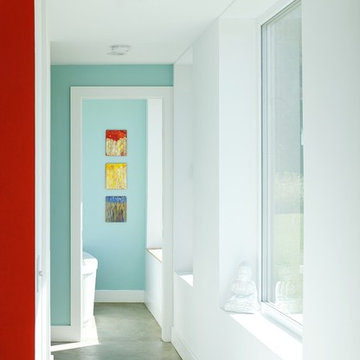
This vacation residence located in a beautiful ocean community on the New England coast features high performance and creative use of space in a small package. ZED designed the simple, gable-roofed structure and proposed the Passive House standard. The resulting home consumes only one-tenth of the energy for heating compared to a similar new home built only to code requirements.
Architecture | ZeroEnergy Design
Construction | Aedi Construction
Photos | Greg Premru Photography
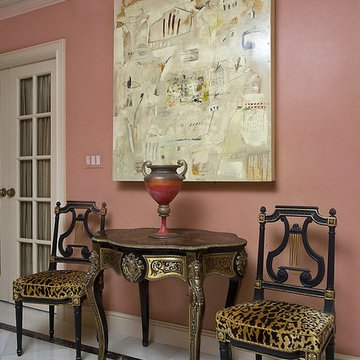
Gallery is enhanced with a Boulle style table, chairs brought in from Paris and accented with animal print velvet seats.
На фото: коридор в стиле фьюжн с розовыми стенами
На фото: коридор в стиле фьюжн с розовыми стенами
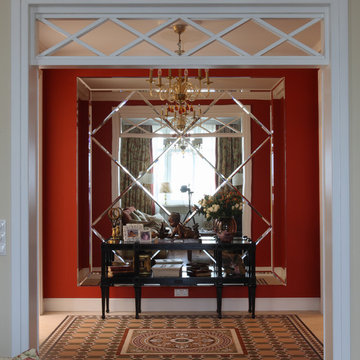
Изначально квартира обладала узким и очень длинным коридором не характерным для элитного жилья. Что бы исправить ситуацию был создан "энергетический" центр квартиры. Отвлекающий внимание от протяжной планировки квартиры.
Плитка: victorian floor tiles
Консоль: grand arredo
Зеркальное панно, Дверные проемы по эскизам автора проекта.
Михаил Степанов
Красный коридор – фото дизайна интерьера
3
