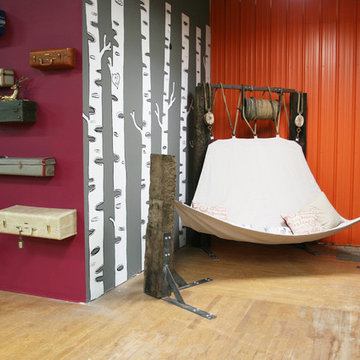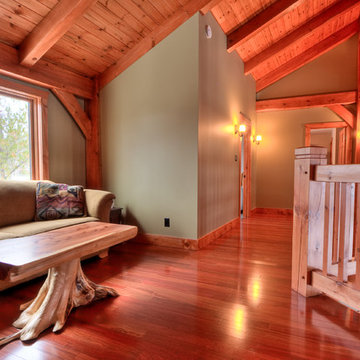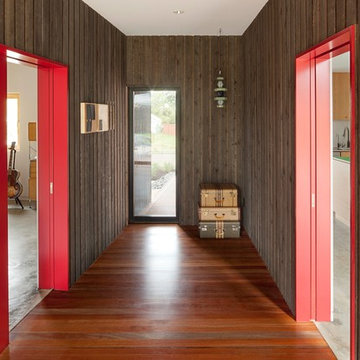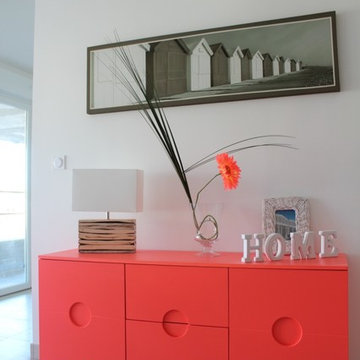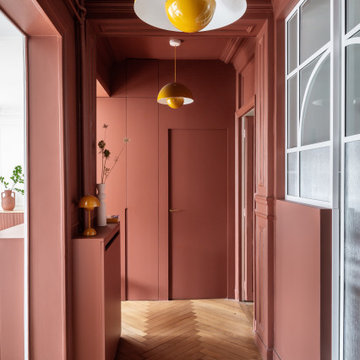Красный коридор – фото дизайна интерьера
Сортировать:
Бюджет
Сортировать:Популярное за сегодня
21 - 40 из 2 551 фото
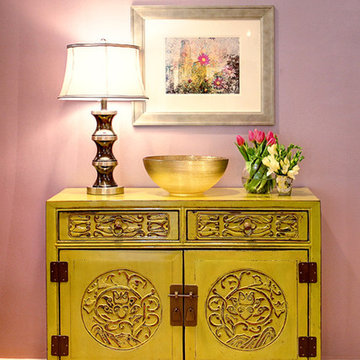
Space designed by:
Sara Ingrassia Interiors: http://www.houzz.com/pro/saradesigner/sara-ingrassia-interiors
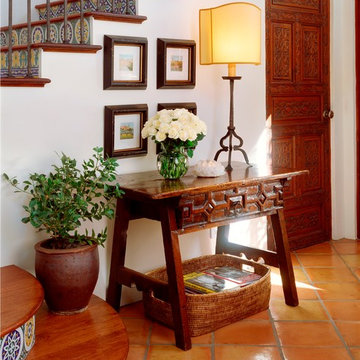
На фото: коридор в средиземноморском стиле с белыми стенами, полом из терракотовой плитки и оранжевым полом с
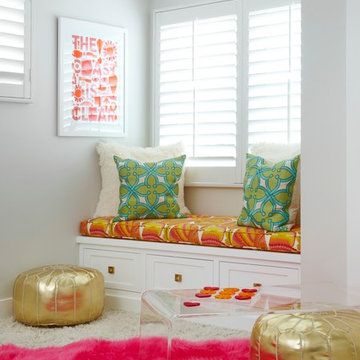
На фото: коридор в стиле неоклассика (современная классика) с белыми стенами и ковровым покрытием с
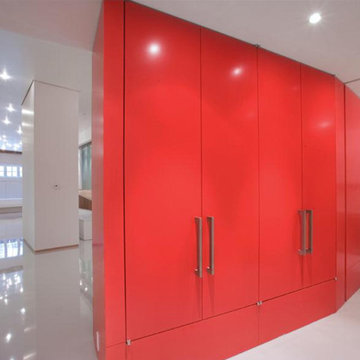
Источник вдохновения для домашнего уюта: большой коридор в стиле модернизм с красными стенами и белым полом
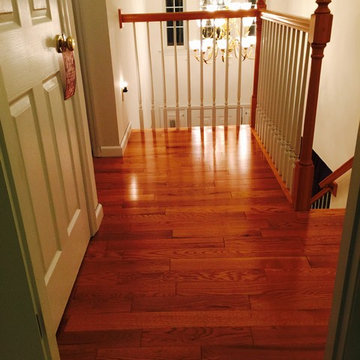
covenantcontractingllc
На фото: коридор среднего размера в стиле кантри с белыми стенами и паркетным полом среднего тона с
На фото: коридор среднего размера в стиле кантри с белыми стенами и паркетным полом среднего тона с
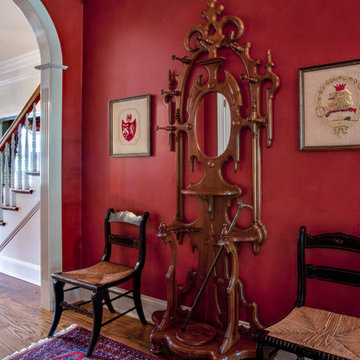
Пример оригинального дизайна: коридор среднего размера в викторианском стиле с красными стенами и паркетным полом среднего тона
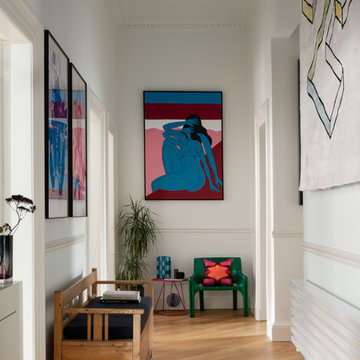
Main hallway with artwork from Parra & Gosia Walton and the first rug designed by Mr Buckley for cc-tapis. Green chair by Vico Magistretti for Artemide. Lighting by Erco. Radiator by Tubes Radiatori.
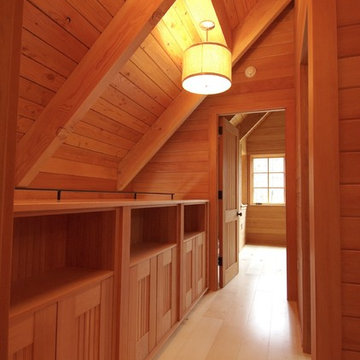
Charles Myer
Источник вдохновения для домашнего уюта: коридор в стиле кантри с коричневыми стенами и светлым паркетным полом
Источник вдохновения для домашнего уюта: коридор в стиле кантри с коричневыми стенами и светлым паркетным полом

When Cummings Architects first met with the owners of this understated country farmhouse, the building’s layout and design was an incoherent jumble. The original bones of the building were almost unrecognizable. All of the original windows, doors, flooring, and trims – even the country kitchen – had been removed. Mathew and his team began a thorough design discovery process to find the design solution that would enable them to breathe life back into the old farmhouse in a way that acknowledged the building’s venerable history while also providing for a modern living by a growing family.
The redesign included the addition of a new eat-in kitchen, bedrooms, bathrooms, wrap around porch, and stone fireplaces. To begin the transforming restoration, the team designed a generous, twenty-four square foot kitchen addition with custom, farmers-style cabinetry and timber framing. The team walked the homeowners through each detail the cabinetry layout, materials, and finishes. Salvaged materials were used and authentic craftsmanship lent a sense of place and history to the fabric of the space.
The new master suite included a cathedral ceiling showcasing beautifully worn salvaged timbers. The team continued with the farm theme, using sliding barn doors to separate the custom-designed master bath and closet. The new second-floor hallway features a bold, red floor while new transoms in each bedroom let in plenty of light. A summer stair, detailed and crafted with authentic details, was added for additional access and charm.
Finally, a welcoming farmer’s porch wraps around the side entry, connecting to the rear yard via a gracefully engineered grade. This large outdoor space provides seating for large groups of people to visit and dine next to the beautiful outdoor landscape and the new exterior stone fireplace.
Though it had temporarily lost its identity, with the help of the team at Cummings Architects, this lovely farmhouse has regained not only its former charm but also a new life through beautifully integrated modern features designed for today’s family.
Photo by Eric Roth
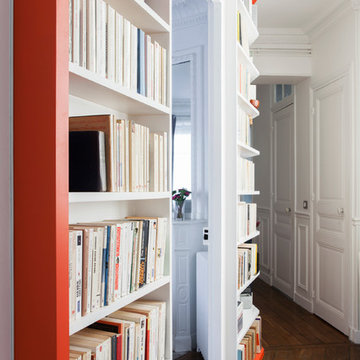
Olia Echeinbaum © 2015 Houzz
Источник вдохновения для домашнего уюта: большой коридор в классическом стиле с белыми стенами и паркетным полом среднего тона
Источник вдохновения для домашнего уюта: большой коридор в классическом стиле с белыми стенами и паркетным полом среднего тона
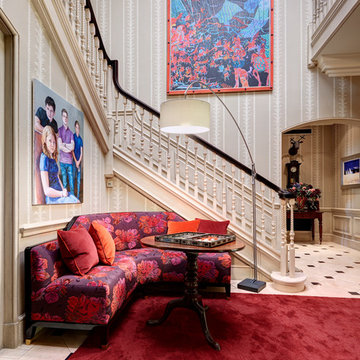
Andrew Twort
Enhancing the Entrance Hall in this elegant Georgian house with warmth and style. Turning it into a space the whole fam.
На фото: коридор в классическом стиле с разноцветными стенами
На фото: коридор в классическом стиле с разноцветными стенами
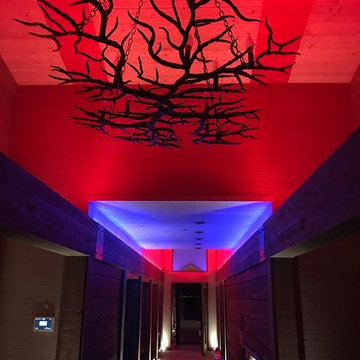
На фото: большой коридор в стиле модернизм с темным паркетным полом и коричневым полом
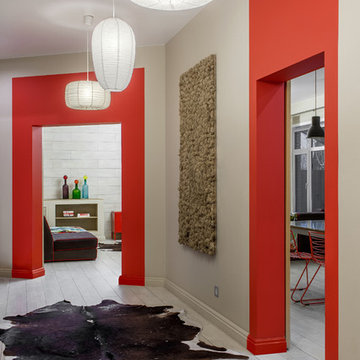
Роман Спиридонов
Идея дизайна: коридор среднего размера в стиле фьюжн с бежевыми стенами, полом из керамической плитки и бежевым полом
Идея дизайна: коридор среднего размера в стиле фьюжн с бежевыми стенами, полом из керамической плитки и бежевым полом
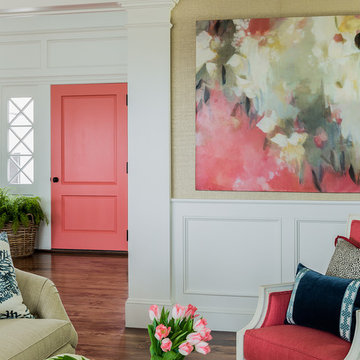
This ocean-front shingled Gambrel style house is home to a young family with little kids who lead an active, outdoor lifestyle. My goal was to create a bespoke, colorful and eclectic interior that looked sophisticated and fresh, but that was tough enough to withstand salt, sand and wet kids galore. The palette of coral and blue is an obvious choice, but we tried to translate it into a less expected, slightly updated way, hence the front door! Liberal use of indoor-outdoor fabrics created a seamless appearance while preserving the utility needed for this full time seaside residence.
photo: Michael J Lee Photography
Красный коридор – фото дизайна интерьера
2

