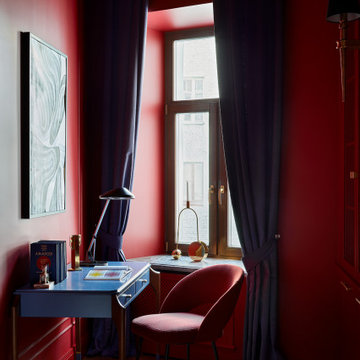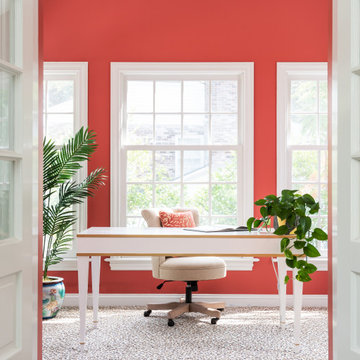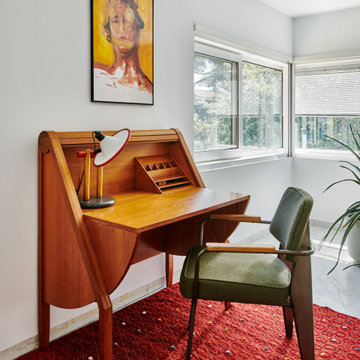Красный кабинет – фото дизайна интерьера
Сортировать:
Бюджет
Сортировать:Популярное за сегодня
61 - 80 из 4 089 фото
1 из 2
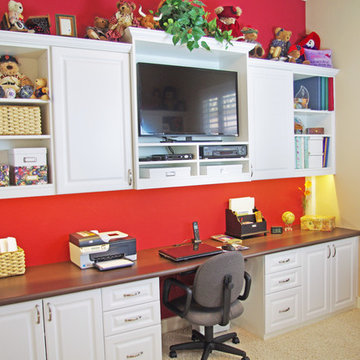
The Closet Doctor completed this completed this guest room conversion for the client who wanted a nice place to work on her projects and still have a place for guests to sleep. The desk area included file drawers and storage space along with the open upper cabinets to display some of their momentos, as well as a place for the TV and its components. LED under cabinet strip lights illuminate the Wilsonart work surface. The Queen size wallbed folds down when family and friends stop in for a night or two and includes storage for books as well as the clients favorite ironing board. Radius display shelves on the end of the bed soften the entrance into the room.
www-closet-doctor.com

The home office was placed in the corner with ample desk/counter space. The base cabinets provide space for a pull out drawer to house a printer and hanging files. Upper cabinets offer mail slots and folder storage/sorting. Glass door uppers open up space. Marbleized laminate counter top. Two floor to ceiling storage cabinets with pull out trays & shelves provide ample storage options. Thomas Mayfield/Designer for Closet Organizing Systems
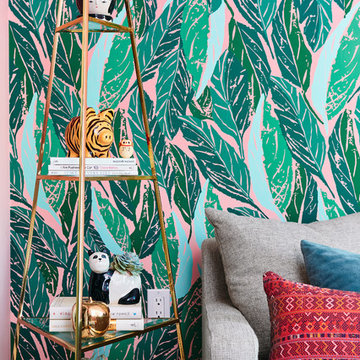
Colin Price Photography
Пример оригинального дизайна: маленький кабинет в стиле фьюжн с светлым паркетным полом, отдельно стоящим рабочим столом и разноцветными стенами для на участке и в саду
Пример оригинального дизайна: маленький кабинет в стиле фьюжн с светлым паркетным полом, отдельно стоящим рабочим столом и разноцветными стенами для на участке и в саду
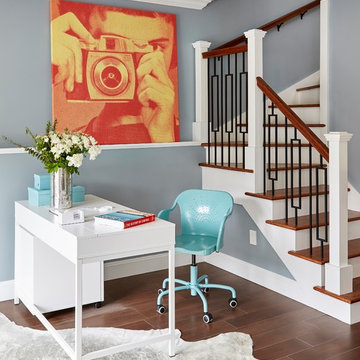
На фото: кабинет в стиле неоклассика (современная классика) с синими стенами, отдельно стоящим рабочим столом, полом из керамогранита и коричневым полом без камина с
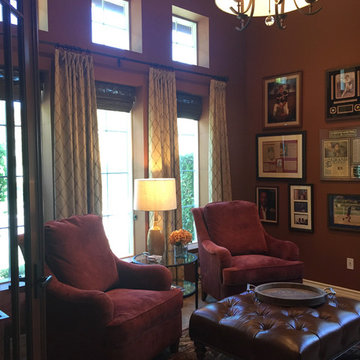
Small office can pack a lot of design impact. The client wanted a space to read and display baseball memorabilia, with a sophisticated flair.
На фото: маленький домашняя библиотека в стиле неоклассика (современная классика) с полом из известняка, встроенным рабочим столом, бежевым полом и коричневыми стенами для на участке и в саду с
На фото: маленький домашняя библиотека в стиле неоклассика (современная классика) с полом из известняка, встроенным рабочим столом, бежевым полом и коричневыми стенами для на участке и в саду с
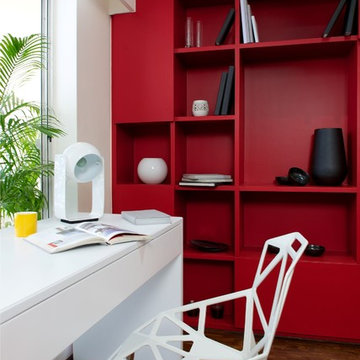
Стильный дизайн: кабинет в современном стиле с красными стенами, темным паркетным полом и отдельно стоящим рабочим столом - последний тренд
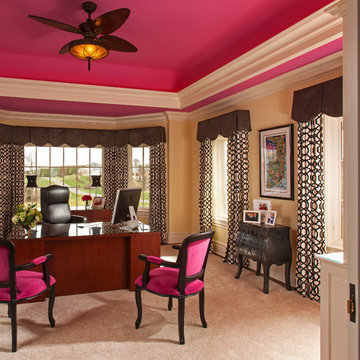
A hot pink and feminine office ready for work. The painted pink ceilings and matching chairs bring a bold pop of color that's balanced by the deep chocolate brown draperies.
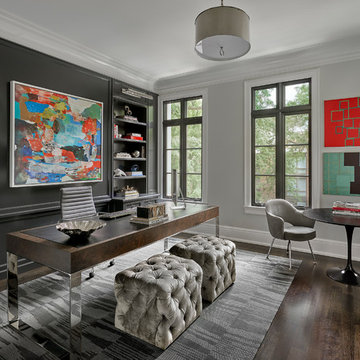
Single Family Home, Laurie Demetrio Interiors, Photo by Tony Soluri
Пример оригинального дизайна: кабинет среднего размера в стиле неоклассика (современная классика) с темным паркетным полом, отдельно стоящим рабочим столом, коричневым полом и серыми стенами
Пример оригинального дизайна: кабинет среднего размера в стиле неоклассика (современная классика) с темным паркетным полом, отдельно стоящим рабочим столом, коричневым полом и серыми стенами
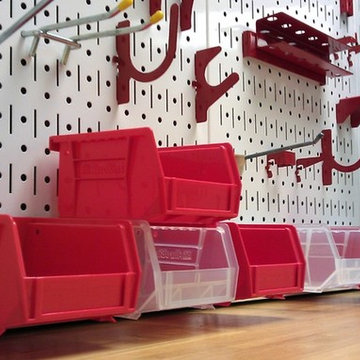
Pegboard Bin Feature: Wall Control’s Pegboard Hanging Bins are also stack-able to maximize small item storage in places where space is limited www.WallControl.com
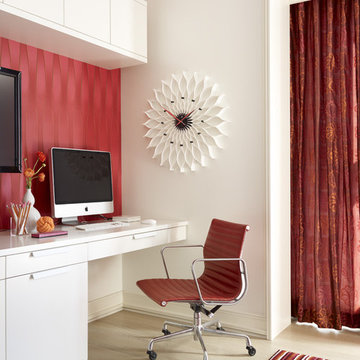
Источник вдохновения для домашнего уюта: кабинет в современном стиле с светлым паркетным полом, встроенным рабочим столом и красными стенами

An eclectic and sophisticated kaleidoscope of experiences provide an entertainer’s retreat from the urban surroundings.
Fuelled by the dream of two inspiring clients to create an industrial warehouse space that was to be designed around their particular needs, we went on an amazing journey that culminated in a unique and exciting result.
The unusual layout is particular to the clients’ brief whereby a central courtyard is surrounded by the entertainment functions, whilst the living and bedroom spaces are located on the perimeter for access to the city and harbour views.
The generous living spaces can be opened to flow seamlessly from one to the other, but can also be closed off to provide intimate, cosy areas for reflection.
With the inclusion of materials such as recycled face-brick, steel, timber and concrete, the main living spaces are rich and vibrant. The bedrooms, however, have a quieter palette providing the inhabitants a variety of experiences as they move through the spaces.
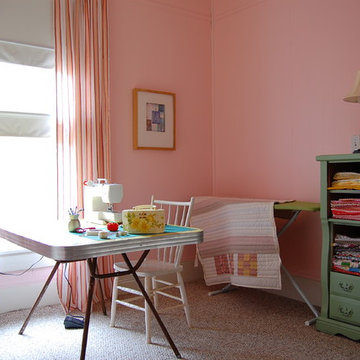
Photo: Corynne Pless © 2013 Houzz
На фото: кабинет в стиле шебби-шик с розовыми стенами с
На фото: кабинет в стиле шебби-шик с розовыми стенами с
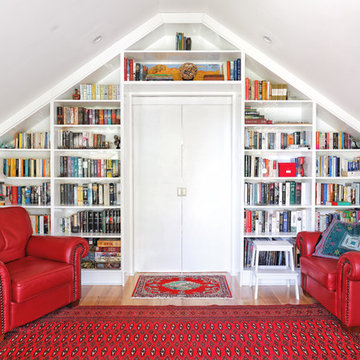
Sam Perejuan Photographics
Источник вдохновения для домашнего уюта: маленькое рабочее место с светлым паркетным полом и отдельно стоящим рабочим столом для на участке и в саду
Источник вдохновения для домашнего уюта: маленькое рабочее место с светлым паркетным полом и отдельно стоящим рабочим столом для на участке и в саду
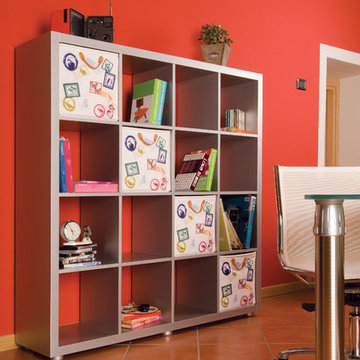
На фото: кабинет в стиле фьюжн с красными стенами и отдельно стоящим рабочим столом
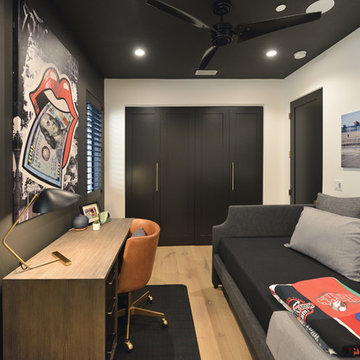
Пример оригинального дизайна: кабинет в современном стиле с черными стенами, светлым паркетным полом, отдельно стоящим рабочим столом и бежевым полом
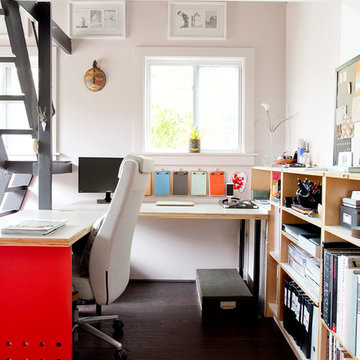
In the backyard of a home dating to 1910 in the Hudson Valley, a modest 250 square-foot outbuilding, at one time used as a bootleg moonshine distillery, and more recently as a bare bones man-cave, was given new life as a sumptuous home office replete with not only its own WiFi, but also abundant southern light brought in by new windows, bespoke furnishings, a double-height workstation, and a utilitarian loft.
The original barn door slides open to reveal a new set of sliding glass doors opening into the space. Dark hardwood floors are a foil to crisp white defining the walls and ceiling in the lower office, and soft shell pink in the double-height volume punctuated by charcoal gray barn stairs and iron pipe railings up to a dollhouse-like loft space overhead. The desktops -- clad on the top surface only with durable, no-nonsense, mushroom-colored laminate -- leave birch maple edges confidently exposed atop punchy red painted bases perforated with circles for visual and functional relief. Overhead a wrought iron lantern alludes to a birdcage, highlighting the feeling of being among the treetops when up in the loft.
Photography: Rikki Snyder
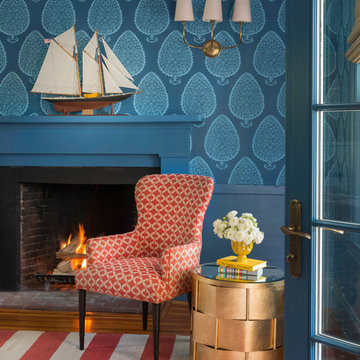
nat rea
Свежая идея для дизайна: кабинет в морском стиле - отличное фото интерьера
Свежая идея для дизайна: кабинет в морском стиле - отличное фото интерьера
Красный кабинет – фото дизайна интерьера
4
