Красная спальня с двусторонним камином – фото дизайна интерьера
Сортировать:Популярное за сегодня
1 - 9 из 9 фото
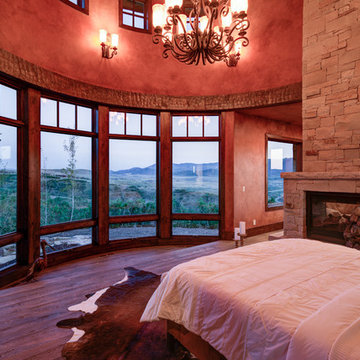
Источник вдохновения для домашнего уюта: большая хозяйская спальня в стиле рустика с красными стенами, паркетным полом среднего тона, двусторонним камином, фасадом камина из камня и коричневым полом

Masculine Luxe Master Suite
На фото: огромная хозяйская спальня в стиле модернизм с серыми стенами, светлым паркетным полом, двусторонним камином, фасадом камина из бетона и серым полом с
На фото: огромная хозяйская спальня в стиле модернизм с серыми стенами, светлым паркетным полом, двусторонним камином, фасадом камина из бетона и серым полом с
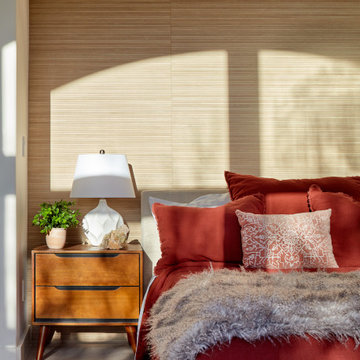
Пример оригинального дизайна: спальня среднего размера в стиле неоклассика (современная классика) с серыми стенами, полом из керамогранита, двусторонним камином, фасадом камина из камня, серым полом и сводчатым потолком
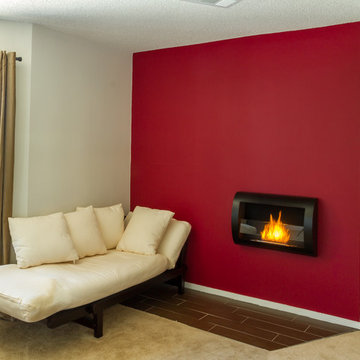
M bedroom wall, separating M bathroom and M bedroom.
Open Hand Remodeling CO
Пример оригинального дизайна: хозяйская спальня среднего размера в классическом стиле с бежевыми стенами, ковровым покрытием, двусторонним камином и фасадом камина из металла
Пример оригинального дизайна: хозяйская спальня среднего размера в классическом стиле с бежевыми стенами, ковровым покрытием, двусторонним камином и фасадом камина из металла
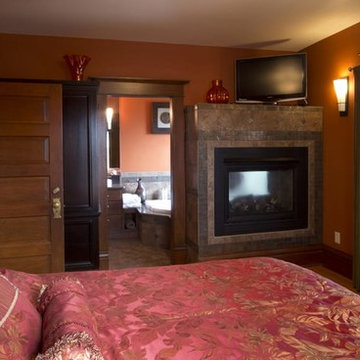
View of double sided fireplace and two person tub from the bedroom. Photo: http://www.distinctivedestination.net
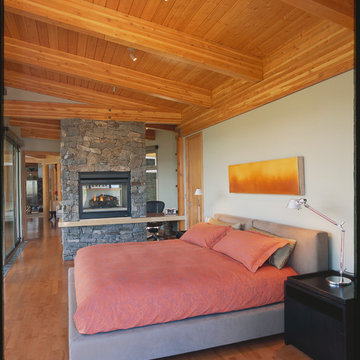
Bedroom - A magnificent 4,400 square foot post and beam structure overlooking the lake with contemporary design, dictated clear, hard finishes which include maple hardwood and 24 by 24 inch slate floors with granite and marble accents throughout the home. Sixty-one lofty, 12 inch turned Douglas Fir poles support laminated fir beams, surmounted by 2’ by 6 ‘ tongue and groove fir decking. The sod roofed portions of the home, which are covered in the specialty rock sourced from Squamish, allow the home to blend into the sloping landscape and create a truly unique one-of-a-kind home! - See more at: http://mitchellbrock.com/projects/case-studies/post-beam/#sthash.4kwEdE5q.dpuf
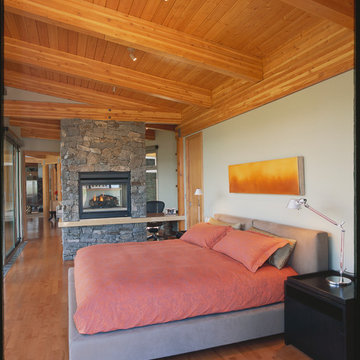
The camouflage provided by natural grass roofing and a design that flows over the crest of the hill make this home an unobtrusive part of the existing landscape. Yet, in the living areas, a spectacular lake and valley vista leaps into view through a floor to ceiling wall of energy efficient windows. The custom zinc roofing of the barn and descending walkway flows naturally to the home set into the hill below. Inside, living areas are arranged to capture unique aspects of view and light. The natural building materials and fine finishing touches include 12" turned fir poles, laminated fir beams and fir decking. The 4,500 square feet of comfortable luxury is a seamless combination of natural materials, design ambiance and attention to detail that deliver a truly unique living experience.
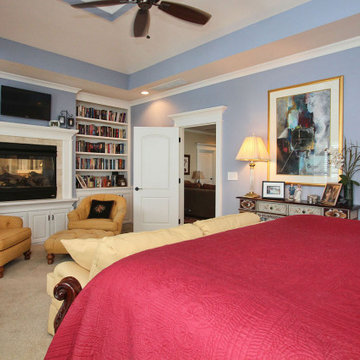
Свежая идея для дизайна: хозяйская спальня в классическом стиле с фиолетовыми стенами, ковровым покрытием, фасадом камина из камня, бежевым полом, многоуровневым потолком и двусторонним камином - отличное фото интерьера
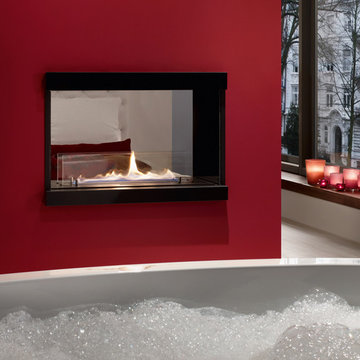
Стильный дизайн: спальня среднего размера в современном стиле с белыми стенами, светлым паркетным полом и двусторонним камином - последний тренд
Красная спальня с двусторонним камином – фото дизайна интерьера
1