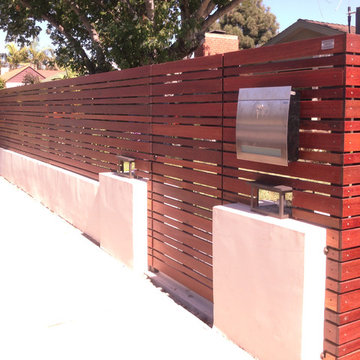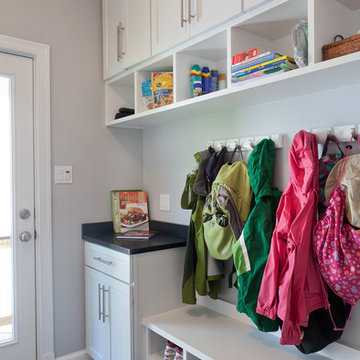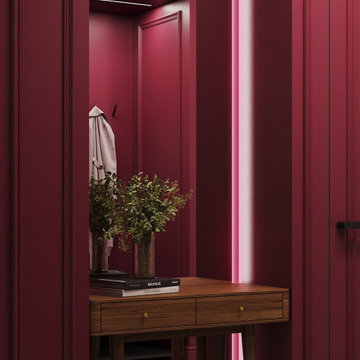Красная прихожая – фото дизайна интерьера
Сортировать:
Бюджет
Сортировать:Популярное за сегодня
101 - 120 из 4 223 фото
1 из 2

Стильный дизайн: большой тамбур со шкафом для обуви в стиле неоклассика (современная классика) с одностворчатой входной дверью, белой входной дверью и серым полом - последний тренд
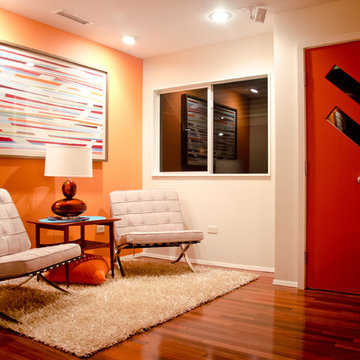
David Trotter - 8TRACKstudios - www.8trackstudios.com
На фото: входная дверь: освещение в стиле ретро с одностворчатой входной дверью и красной входной дверью с
На фото: входная дверь: освещение в стиле ретро с одностворчатой входной дверью и красной входной дверью с
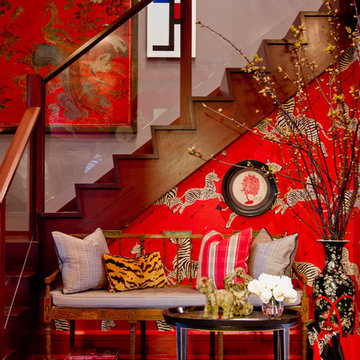
Foyer: Bryant Keller Interiors
Photo by: Rikki Snyder © 2012 Houzz
На фото: прихожая в стиле фьюжн с красными стенами с
На фото: прихожая в стиле фьюжн с красными стенами с
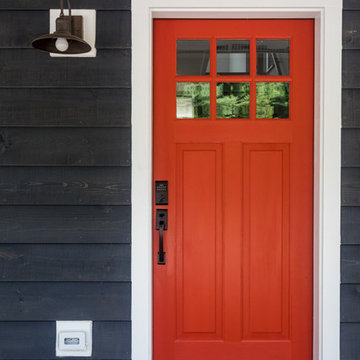
Classic colors with a vintage navy exterior, white trim and a bright red door. This Farmhouse is a true American Classic
На фото: прихожая в стиле кантри с одностворчатой входной дверью и красной входной дверью
На фото: прихожая в стиле кантри с одностворчатой входной дверью и красной входной дверью
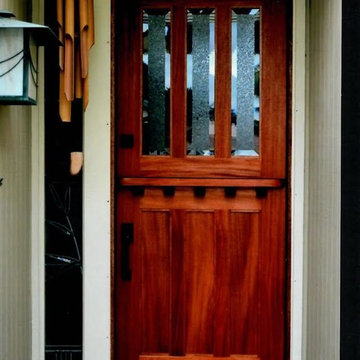
Свежая идея для дизайна: входная дверь среднего размера в стиле неоклассика (современная классика) с серыми стенами, голландской входной дверью и входной дверью из дерева среднего тона - отличное фото интерьера

Stylish brewery owners with airline miles that match George Clooney’s decided to hire Regan Baker Design to transform their beloved Duboce Park second home into an organic modern oasis reflecting their modern aesthetic and sustainable, green conscience lifestyle. From hops to floors, we worked extensively with our design savvy clients to provide a new footprint for their kitchen, dining and living room area, redesigned three bathrooms, reconfigured and designed the master suite, and replaced an existing spiral staircase with a new modern, steel staircase. We collaborated with an architect to expedite the permit process, as well as hired a structural engineer to help with the new loads from removing the stairs and load bearing walls in the kitchen and Master bedroom. We also used LED light fixtures, FSC certified cabinetry and low VOC paint finishes.
Regan Baker Design was responsible for the overall schematics, design development, construction documentation, construction administration, as well as the selection and procurement of all fixtures, cabinets, equipment, furniture,and accessories.
Key Contributors: Green Home Construction; Photography: Sarah Hebenstreit / Modern Kids Co.
In this photo:
We added a pop of color on the built-in bookshelf, and used CB2 space saving wall-racks for bikes as decor.
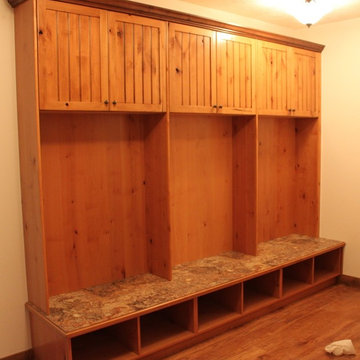
Источник вдохновения для домашнего уюта: тамбур в стиле рустика с паркетным полом среднего тона

Пример оригинального дизайна: большая узкая прихожая в классическом стиле с белыми стенами, полом из керамической плитки, одностворчатой входной дверью, разноцветным полом, стеклянной входной дверью и кессонным потолком
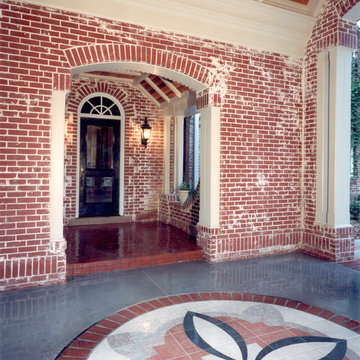
New entry with laser cut floral motif to unite the homeowner's natural gardens along with the new brick addition.
Свежая идея для дизайна: прихожая в классическом стиле - отличное фото интерьера
Свежая идея для дизайна: прихожая в классическом стиле - отличное фото интерьера

Here is an architecturally built house from the early 1970's which was brought into the new century during this complete home remodel by opening up the main living space with two small additions off the back of the house creating a seamless exterior wall, dropping the floor to one level throughout, exposing the post an beam supports, creating main level on-suite, den/office space, refurbishing the existing powder room, adding a butlers pantry, creating an over sized kitchen with 17' island, refurbishing the existing bedrooms and creating a new master bedroom floor plan with walk in closet, adding an upstairs bonus room off an existing porch, remodeling the existing guest bathroom, and creating an in-law suite out of the existing workshop and garden tool room.
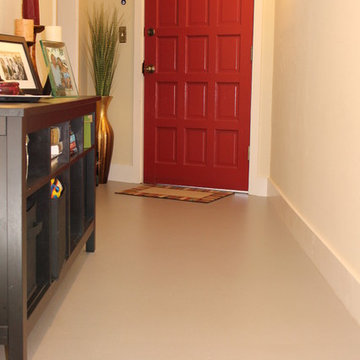
Источник вдохновения для домашнего уюта: входная дверь среднего размера в современном стиле с бежевыми стенами, полом из линолеума, одностворчатой входной дверью и красной входной дверью
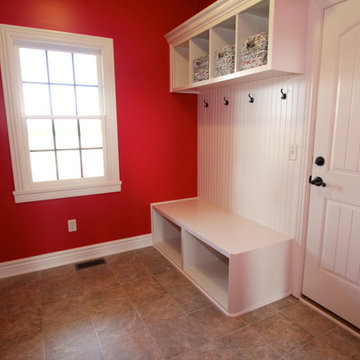
This classy and energetic ranch provides space and luxury to grow into! This home features custom cabinets, mudroom, custom a/v, hardwood floors, master suite with custom walk-in shower, full unfinished basement, safe room, 2 car side load garage with stairs to the basement and much more!

Стильный дизайн: прихожая в стиле фьюжн с синими стенами, одностворчатой входной дверью, синей входной дверью, разноцветным полом и панелями на стенах - последний тренд

Стильный дизайн: маленькое фойе в классическом стиле с красными стенами, светлым паркетным полом, красной входной дверью, коричневым полом и панелями на стенах для на участке и в саду - последний тренд
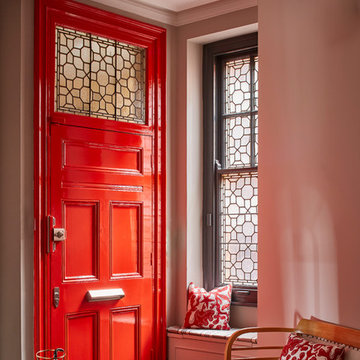
Petr Krejci
На фото: входная дверь в классическом стиле с серыми стенами, паркетным полом среднего тона, одностворчатой входной дверью, красной входной дверью и коричневым полом с
На фото: входная дверь в классическом стиле с серыми стенами, паркетным полом среднего тона, одностворчатой входной дверью, красной входной дверью и коричневым полом с
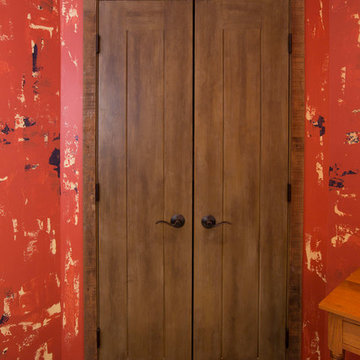
Embracing the notion of commissioning artists and hiring a General Contractor in a single stroke, the new owners of this Grove Park condo hired WSM Craft to create a space to showcase their collection of contemporary folk art. The entire home is trimmed in repurposed wood from the WNC Livestock Market, which continues to become headboards, custom cabinetry, mosaic wall installations, and the mantle for the massive stone fireplace. The sliding barn door is outfitted with hand forged ironwork, and faux finish painting adorns walls, doors, and cabinetry and furnishings, creating a seamless unity between the built space and the décor.
Michael Oppenheim Photography
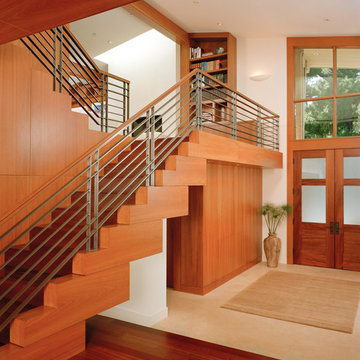
Limestone Entry showing beautiful architect designed stair and rail.
Mark Schwartz Photography
Пример оригинального дизайна: большая узкая прихожая в современном стиле с паркетным полом среднего тона, бежевыми стенами, двустворчатой входной дверью и входной дверью из дерева среднего тона
Пример оригинального дизайна: большая узкая прихожая в современном стиле с паркетным полом среднего тона, бежевыми стенами, двустворчатой входной дверью и входной дверью из дерева среднего тона
Красная прихожая – фото дизайна интерьера
6
