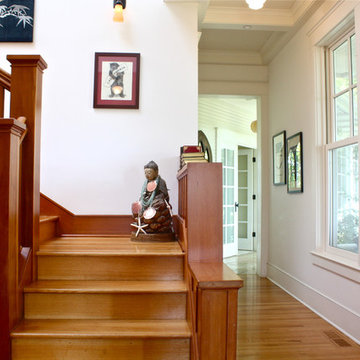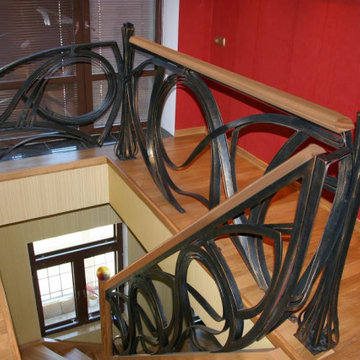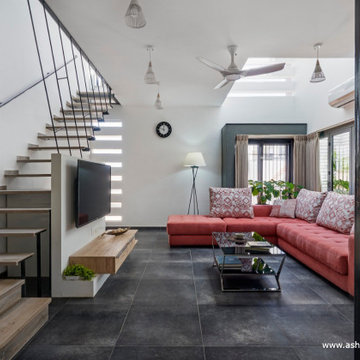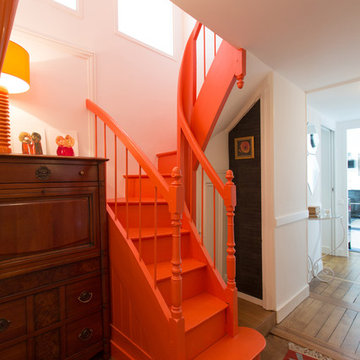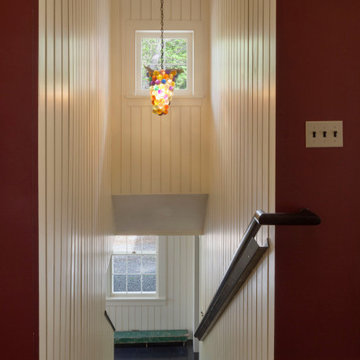Красная лестница – фото дизайна интерьера
Сортировать:
Бюджет
Сортировать:Популярное за сегодня
21 - 40 из 4 338 фото
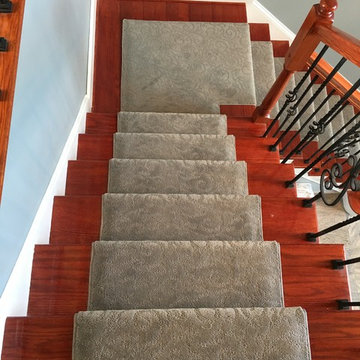
Источник вдохновения для домашнего уюта: прямая лестница среднего размера в классическом стиле с ступенями с ковровым покрытием и ковровыми подступенками

Why pay for a vacation when you have a backyard that looks like this? You don't need to leave the comfort of your own home when you have a backyard like this one. The deck was beautifully designed to comfort all who visit this home. Want to stay out of the sun for a little while? No problem! Step into the covered patio to relax outdoors without having to be burdened by direct sunlight.
Photos by: Robert Woolley , Wolf
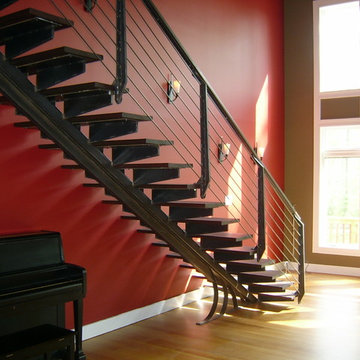
Horizontal contemporary metal railings and floating single stringer with open risers made by Capozzoli Stairworks. Please visit our website www.thecapo.us or contact us at 609-635-1265 for more information about our products.
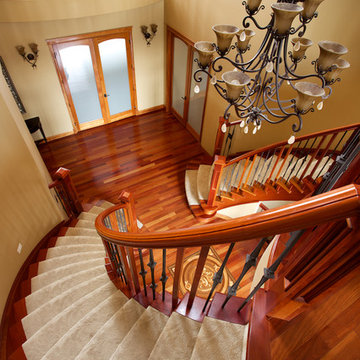
Ryan Patrick Kelly Photographs
Свежая идея для дизайна: изогнутая лестница в классическом стиле с ступенями с ковровым покрытием и ковровыми подступенками - отличное фото интерьера
Свежая идея для дизайна: изогнутая лестница в классическом стиле с ступенями с ковровым покрытием и ковровыми подступенками - отличное фото интерьера
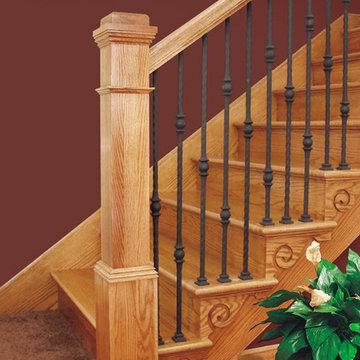
A sample of custom iron balusters created by Custom Hardwood Stair Parts and can be found at http://www.stairparts.net/1/174_Iron-Balusters.html
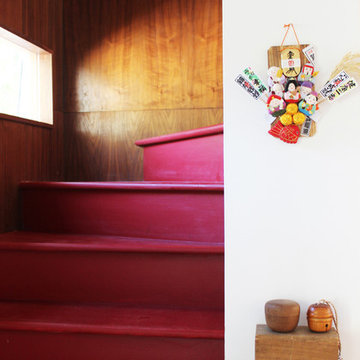
Home of the Architects/Co-owners of Bunch Design
Photo by Marcia Prentice
Пример оригинального дизайна: лестница в восточном стиле
Пример оригинального дизайна: лестница в восточном стиле
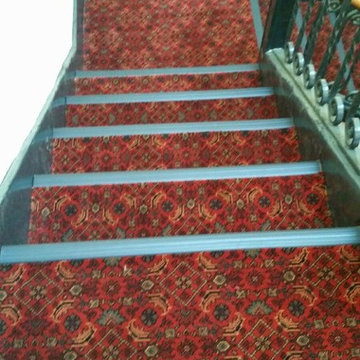
Стильный дизайн: лестница в стиле неоклассика (современная классика) - последний тренд
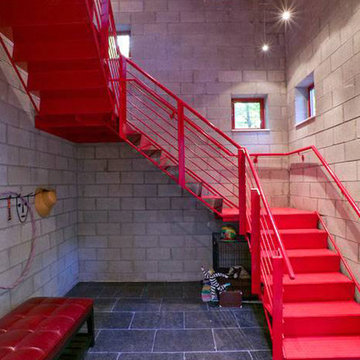
Cedar Lake, Wisconsin
Photos by Scott Witte
Свежая идея для дизайна: лестница в стиле лофт с кладовкой или шкафом под ней - отличное фото интерьера
Свежая идея для дизайна: лестница в стиле лофт с кладовкой или шкафом под ней - отличное фото интерьера
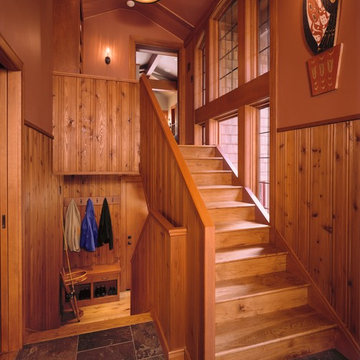
The new entry utilizes knotty pine paneling matching that found in other parts of the original home. Photo credit: Robert Pisano Photography.
На фото: п-образная деревянная лестница в стиле кантри с деревянными ступенями с
На фото: п-образная деревянная лестница в стиле кантри с деревянными ступенями с
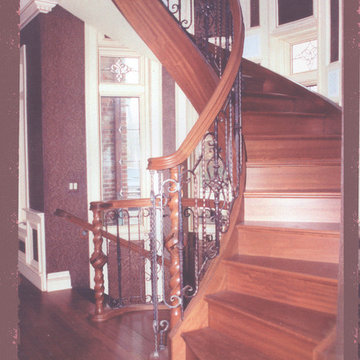
This is a custom jatoba 180 degree circular floating flared staircase. The stair itself is built entirely from custom shop made 1/8" veneer and solid wood in jatoba. The Railing consists of a custom hand hammered wrought iron design, capped with a custom large but code compliant handrail with a descending volute at the bottom and a wreathed turn at the top. The newels are a rope twisted hollow basket design that compliments the wrought iron twisted baskets. It doesn't get much more custom than this, and the solid veneers are stable, bookmatched and give the rich appearance of solid wood when compared to paper thin veneers.
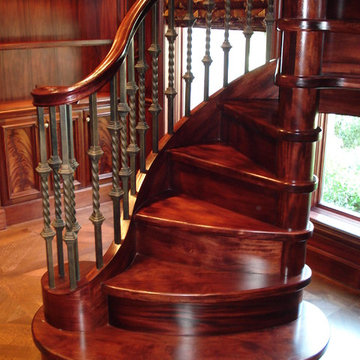
Идея дизайна: винтовая деревянная лестница в классическом стиле с деревянными ступенями
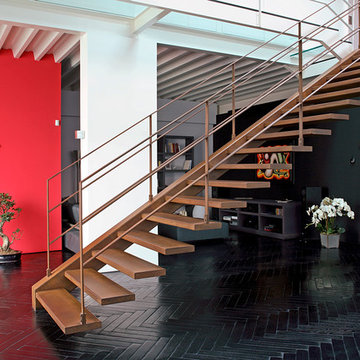
На фото: прямая лестница среднего размера в современном стиле с металлическими ступенями без подступенок
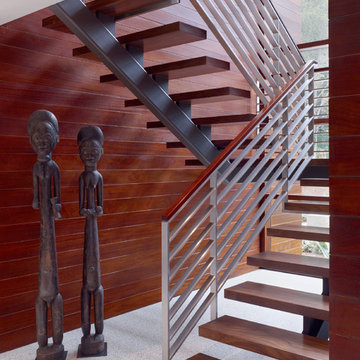
Tim Griffith
Идея дизайна: большая п-образная лестница в современном стиле с деревянными ступенями без подступенок
Идея дизайна: большая п-образная лестница в современном стиле с деревянными ступенями без подступенок
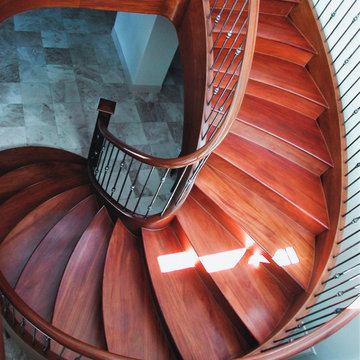
Don't have the room for the true "Circular" freestanding staircase you've been dreaming about? Maybe an Ellipse is what you need to put gorgeous lines in a tight space. This African Mahogany beauty found its home in Bountiful, Utah. The hand forged balusters from Italy were supplied by our good friends at House of Forgings. Where possible we try to avoid pitch changes which, while you can soften them with a nice carved fitting, cause a kink in the handrail and stringer. We love things to just flow. This last picture shows our design in which we ensured each of the maroon lines (inside stringer, walk line, & outside stringer) were divided in equal "run" segments. This results in no kinks and produces another wonderful side effect of bowing treads which as they descend down evolve from concave to convex and give the staircase a very compelling and organic feel.
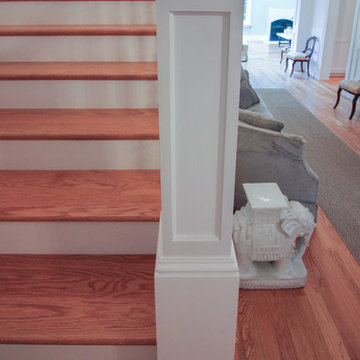
"The staircase remains an iconic expression of the technological and artistic innovation of modern times." [Dethier, Jean. (2013). Staircases/The Architecture of Ascent. New York: The Vendome Press.] A discerning client selected us to design and build this strong staircase; a magnificent visual point for the main entrance in this recently built residence. The structure features square white-painted newel posts, custom-turned wooden balusters (painted white), red oak treads, a beautifully finished walnut handrail system, and ceiling-to-floor wainscoting complementing beautifully the detailed decorative architectural trims in adjacent spaces. CSC © 1976-2020 Century Stair Company. All rights reserved.
Красная лестница – фото дизайна интерьера
2
