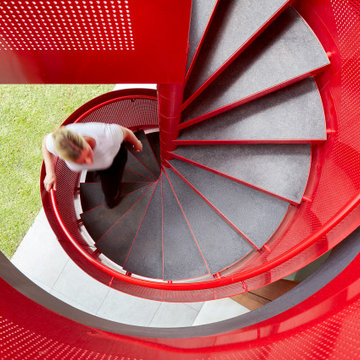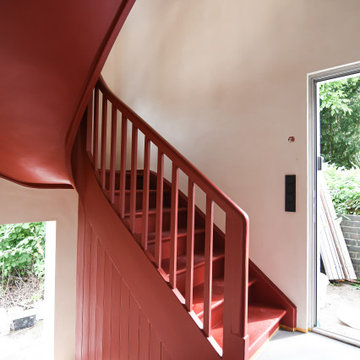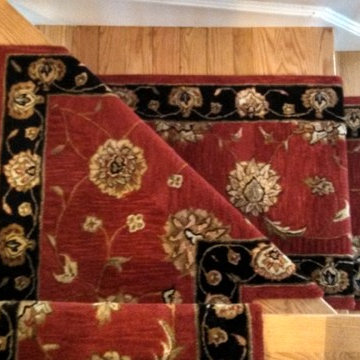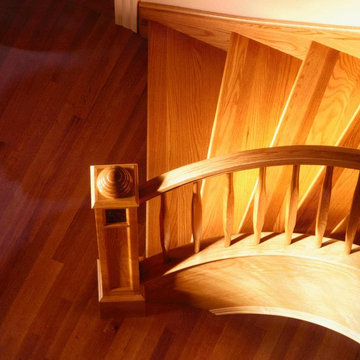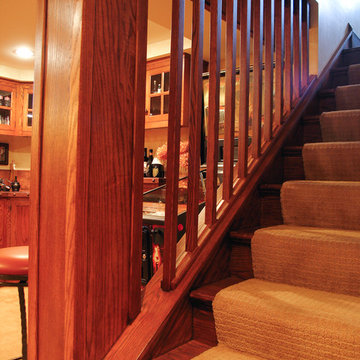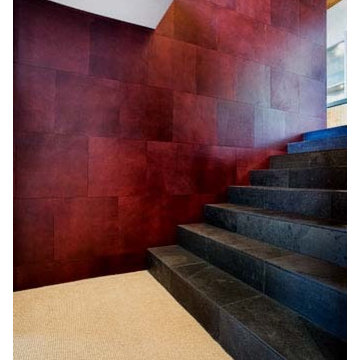Красная лестница – фото дизайна интерьера
Сортировать:
Бюджет
Сортировать:Популярное за сегодня
121 - 140 из 4 342 фото
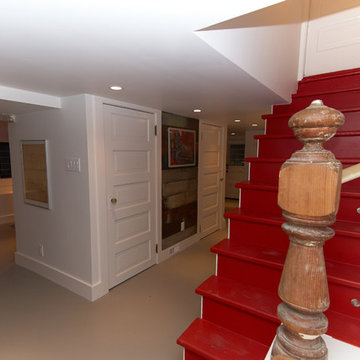
Nikolai Hobruecker
На фото: большая прямая лестница в современном стиле с крашенными деревянными ступенями и крашенными деревянными подступенками с
На фото: большая прямая лестница в современном стиле с крашенными деревянными ступенями и крашенными деревянными подступенками с
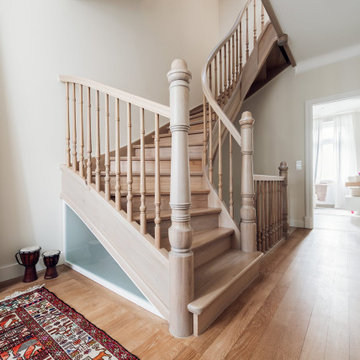
Стильный дизайн: деревянная лестница в классическом стиле с деревянными ступенями и деревянными перилами - последний тренд
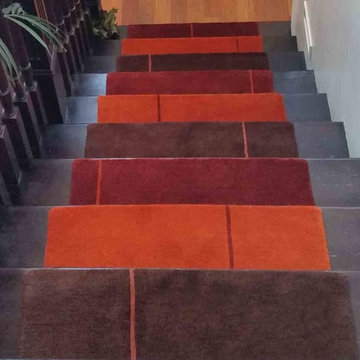
Lava Dark Alto Steps- standard size, 9x26 inches. Hand knotted in Nepal at 80 knots. There were installed just before Christmas in a Santa Barbara home in Dec. 2015

The existing staircase that led from the lower ground to the upper ground floor, was removed and replaced with a new, feature open tread glass and steel staircase towards the back of the house, thereby maximising the lower ground floor space. All of the internal walls on this floor were removed and in doing so created an expansive and welcoming space.
Due to its’ lack of natural daylight this floor worked extremely well as a Living / TV room. The new open timber tread, steel stringer with glass balustrade staircase was designed to sit easily within the existing building and to complement the original 1970’s spiral staircase.
Because this space was going to be a hard working area, it was designed with a rugged semi industrial feel. Underfloor heating was installed and the floor was tiled with a large format Mutina tile in dark khaki with an embossed design. This was complemented by a distressed painted brick effect wallpaper on the back wall which received no direct light and thus the wallpaper worked extremely well, really giving the impression of a painted brick wall.
The furniture specified was bright and colourful, as a counterpoint to the walls and floor. The palette was burnt orange, yellow and dark woods with industrial metals. Furniture pieces included a metallic, distressed sideboard and desk, a burnt orange sofa, yellow Hans J Wegner Papa Bear armchair, and a large black and white zig zag patterned rug.

階段
撮影:岡本公二
Свежая идея для дизайна: прямая лестница в стиле модернизм с деревянными ступенями и металлическими перилами - отличное фото интерьера
Свежая идея для дизайна: прямая лестница в стиле модернизм с деревянными ступенями и металлическими перилами - отличное фото интерьера
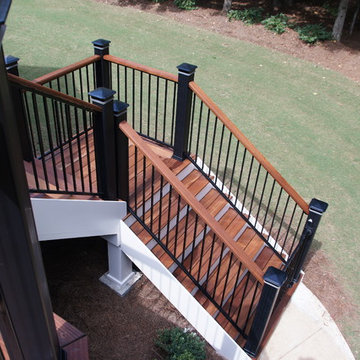
Project designed and built by Atlanta Decking & Fence.
Photo by Jan Stittleburg, JS PhotoFX.
Пример оригинального дизайна: лестница в классическом стиле с деревянными ступенями и крашенными деревянными подступенками
Пример оригинального дизайна: лестница в классическом стиле с деревянными ступенями и крашенными деревянными подступенками
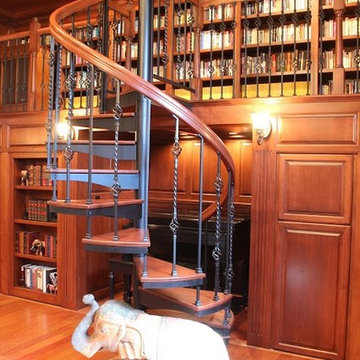
Источник вдохновения для домашнего уюта: маленькая винтовая лестница в классическом стиле с деревянными ступенями без подступенок для на участке и в саду
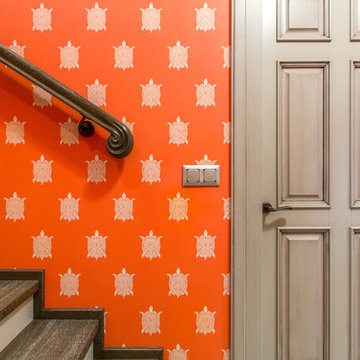
На фото: лестница среднего размера в стиле неоклассика (современная классика) с деревянными ступенями, крашенными деревянными подступенками и деревянными перилами
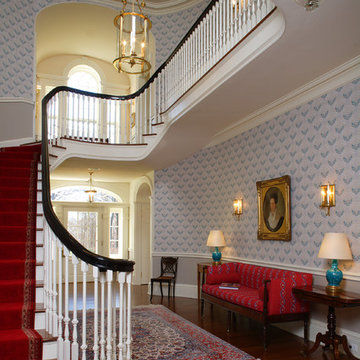
Matt Wargo Photography
На фото: лестница в классическом стиле с деревянными ступенями
На фото: лестница в классическом стиле с деревянными ступенями
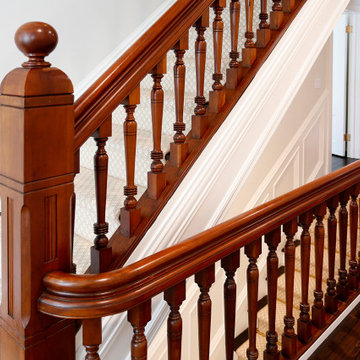
Пример оригинального дизайна: большая прямая лестница в викторианском стиле с деревянными ступенями, крашенными деревянными подступенками, деревянными перилами и панелями на стенах
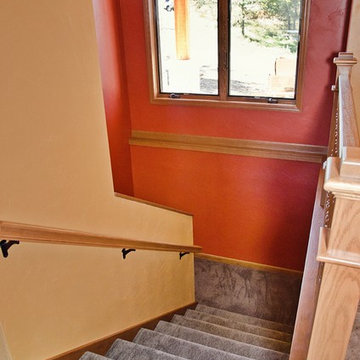
Here is the stairs to the walkout basement -- with just enough light from that country sun.
Источник вдохновения для домашнего уюта: лестница среднего размера в стиле кантри с ступенями с ковровым покрытием, ковровыми подступенками и деревянными перилами
Источник вдохновения для домашнего уюта: лестница среднего размера в стиле кантри с ступенями с ковровым покрытием, ковровыми подступенками и деревянными перилами
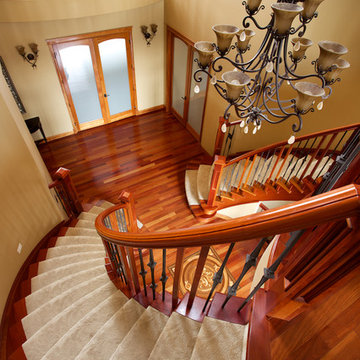
Ryan Patrick Kelly Photographs
Свежая идея для дизайна: изогнутая лестница в классическом стиле с ступенями с ковровым покрытием и ковровыми подступенками - отличное фото интерьера
Свежая идея для дизайна: изогнутая лестница в классическом стиле с ступенями с ковровым покрытием и ковровыми подступенками - отличное фото интерьера
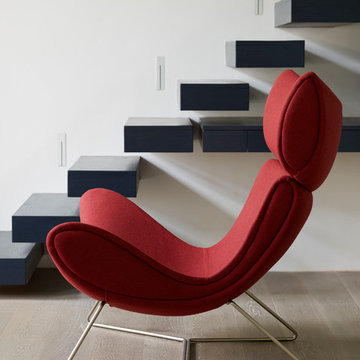
Cantilever Staircase
This almost black oak staircase appears to float up to a mezzanine level above.
Red statement armchair looks amazing in contrast with the black staircase and built in desk that forms the under stair office area.
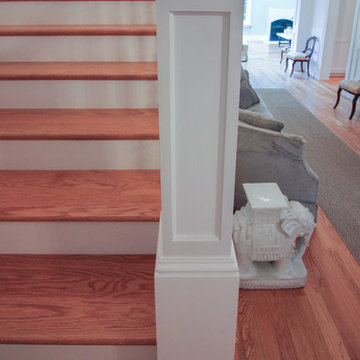
"The staircase remains an iconic expression of the technological and artistic innovation of modern times." [Dethier, Jean. (2013). Staircases/The Architecture of Ascent. New York: The Vendome Press.] A discerning client selected us to design and build this strong staircase; a magnificent visual point for the main entrance in this recently built residence. The structure features square white-painted newel posts, custom-turned wooden balusters (painted white), red oak treads, a beautifully finished walnut handrail system, and ceiling-to-floor wainscoting complementing beautifully the detailed decorative architectural trims in adjacent spaces. CSC © 1976-2020 Century Stair Company. All rights reserved.
Красная лестница – фото дизайна интерьера
7
