Красная гостиная с любым потолком – фото дизайна интерьера
Сортировать:
Бюджет
Сортировать:Популярное за сегодня
41 - 60 из 198 фото
1 из 3

Original KAWS sculptures are placed in the corner of this expansive great room / living room of this Sarasota Vue penthouse build-out overlooking Sarasota Bay. The great room's pink sofa is much like a bright garden flower, and the custom-dyed feathers on the dining room chandelier add to the outdoor motif of the Italian garden design.

Silverleaf Project - Robert Burg Design
На фото: парадная гостиная комната в классическом стиле с красным полом
На фото: парадная гостиная комната в классическом стиле с красным полом

Keeping the original fireplace and darkening the floors created the perfect complement to the white walls.
Источник вдохновения для домашнего уюта: открытая гостиная комната среднего размера в стиле ретро с музыкальной комнатой, темным паркетным полом, двусторонним камином, фасадом камина из камня, черным полом и деревянным потолком
Источник вдохновения для домашнего уюта: открытая гостиная комната среднего размера в стиле ретро с музыкальной комнатой, темным паркетным полом, двусторонним камином, фасадом камина из камня, черным полом и деревянным потолком
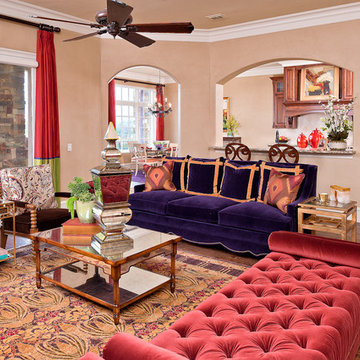
Идея дизайна: гостиная комната в классическом стиле с бежевыми стенами и темным паркетным полом
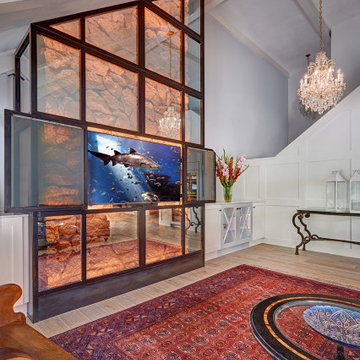
Once a sunken living room closed off from the kitchen, we aimed to change the awkward accessibility of the space into an open and easily functional space that is cohesive. To open up the space even further, we designed a blackened steel structure with mirrorpane glass to reflect light and enlarge the room. Within the structure lives a previously existing lava rock wall. We painted this wall in glitter gold and enhanced the gold luster with built-in backlit LEDs.
Centered within the steel framing is a TV, which has the ability to be hidden when the mirrorpane doors are closed. The adjacent staircase wall is cladded with a large format white casework grid and seamlessly houses the wine refrigerator. The clean lines create a simplistic ornate design as a fresh backdrop for the repurposed crystal chandelier.
Nothing short of bold sophistication, this kitchen overflows with playful elegance — from the gold accents to the glistening crystal chandelier above the island. We took advantage of the large window above the 7’ galley workstation to bring in a great deal of natural light and a beautiful view of the backyard.
In a kitchen full of light and symmetrical elements, on the end of the island we incorporated an asymmetrical focal point finished in a dark slate. This four drawer piece is wrapped in safari brasilica wood that purposefully carries the warmth of the floor up and around the end piece to ground the space further. The wow factor of this kitchen is the geometric glossy gold tiles of the hood creating a glamourous accent against a marble backsplash above the cooktop.
This kitchen is not only classically striking but also highly functional. The versatile wall, opposite of the galley sink, includes an integrated refrigerator, freezer, steam oven, convection oven, two appliance garages, and tall cabinetry for pantry items. The kitchen’s layout of appliances creates a fluid circular flow in the kitchen. Across from the kitchen stands a slate gray wine hutch incorporated into the wall. The doors and drawers have a gilded diamond mesh in the center panels. This mesh ties in the golden accents around the kitchens décor and allows you to have a peek inside the hutch when the interior lights are on for a soft glow creating a beautiful transition into the living room. Between the warm tones of light flooring and the light whites and blues of the cabinetry, the kitchen is well-balanced with a bright and airy atmosphere.
The powder room for this home is gilded with glamor. The rich tones of the walnut wood vanity come forth midst the cool hues of the marble countertops and backdrops. Keeping the walls light, the ornate framed mirror pops within the space. We brought this mirror into the place from another room within the home to balance the window alongside it. The star of this powder room is the repurposed golden swan faucet extending from the marble countertop. We places a facet patterned glass vessel to create a transparent complement adjacent to the gold swan faucet. In front of the window hangs an asymmetrical pendant light with a sculptural glass form that does not compete with the mirror.
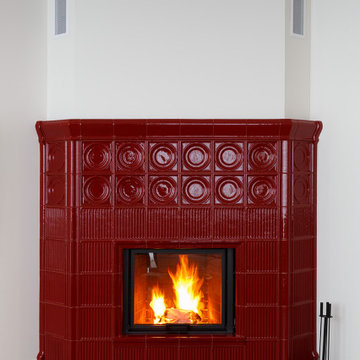
Источник вдохновения для домашнего уюта: большая открытая гостиная комната в современном стиле с разноцветными стенами, полом из керамогранита, угловым камином, фасадом камина из плитки, телевизором на стене, коричневым полом, многоуровневым потолком и кирпичными стенами

The family room is the primary living space in the home, with beautifully detailed fireplace and built-in shelving surround, as well as a complete window wall to the lush back yard. The stained glass windows and panels were designed and made by the homeowner.
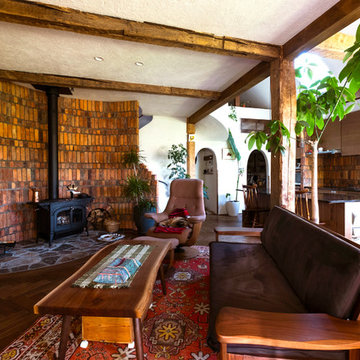
森の中のスキップ住宅
Идея дизайна: открытая гостиная комната среднего размера в стиле фьюжн с белыми стенами, темным паркетным полом, печью-буржуйкой, фасадом камина из кирпича, коричневым полом и балками на потолке
Идея дизайна: открытая гостиная комната среднего размера в стиле фьюжн с белыми стенами, темным паркетным полом, печью-буржуйкой, фасадом камина из кирпича, коричневым полом и балками на потолке

The family room is the primary living space in the home, with beautifully detailed fireplace and built-in shelving surround, as well as a complete window wall to the lush back yard. The stained glass windows and panels were designed and made by the homeowner.
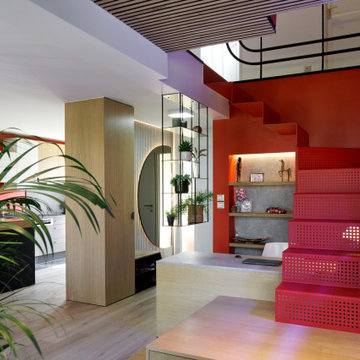
Свежая идея для дизайна: открытая гостиная комната среднего размера в современном стиле с красными стенами, полом из керамической плитки, печью-буржуйкой, телевизором на стене и деревянным потолком - отличное фото интерьера

Island Cove House keeps a low profile on the horizon. On the driveway side it rambles along like a cottage that grew over time, while on the water side it is more ordered. Weathering shingles and gray-brown trim help the house blend with its surroundings. Heating and cooling are delivered by a geothermal system, and much of the electricity comes from solar panels.

На фото: большая изолированная гостиная комната в классическом стиле с с книжными шкафами и полками, коричневыми стенами, светлым паркетным полом, стандартным камином, фасадом камина из кирпича, коричневым полом, балками на потолке и панелями на части стены без телевизора с
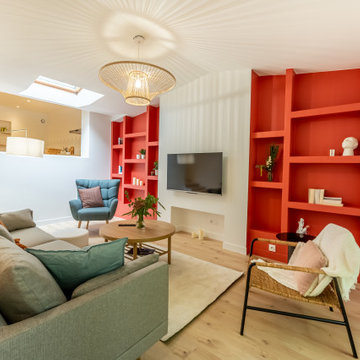
Свежая идея для дизайна: открытая гостиная комната среднего размера в скандинавском стиле с белыми стенами, светлым паркетным полом, телевизором на стене и сводчатым потолком без камина - отличное фото интерьера
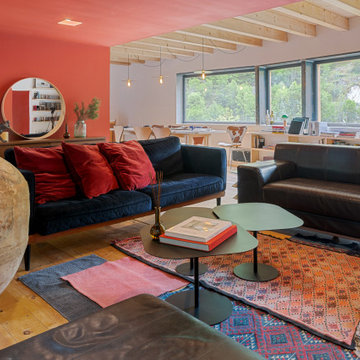
Reforma integral de una vivienda en los Pirineos Catalanes. En este proyecto hemos trabajado teniendo muy en cuenta el espacio exterior dentro de la vivienda. Hemos jugado con los materiales y las texturas, intentando resaltar la piedra en el interior. Con el color rojo y el mobiliario hemos dado un carácter muy especial al espacio. Todo el proyecto se ha realizado en colaboración con Carlos Gerhard Pi-Sunyer, arquitecto del proyecto.
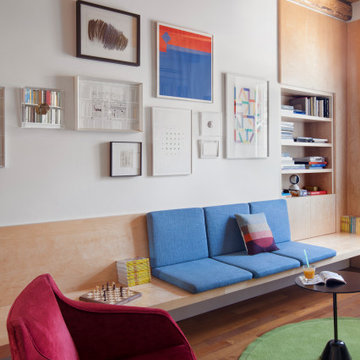
Идея дизайна: открытая гостиная комната среднего размера в современном стиле с с книжными шкафами и полками, белыми стенами, темным паркетным полом, мультимедийным центром, балками на потолке и панелями на стенах
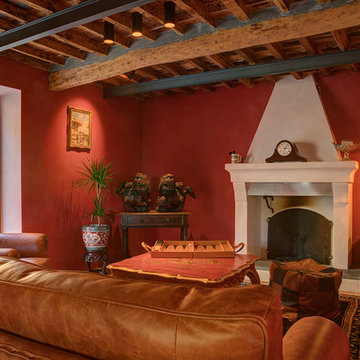
Пример оригинального дизайна: парадная гостиная комната в средиземноморском стиле с красными стенами, стандартным камином и балками на потолке
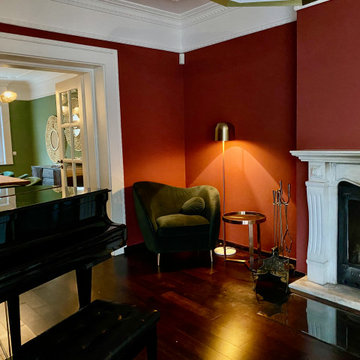
Ein wunderschöner grüner Samtsessel läßt das Klavierspiel zum Hochgenuss werden.
Стильный дизайн: большая открытая гостиная комната с музыкальной комнатой, бежевыми стенами, паркетным полом среднего тона, стандартным камином, фасадом камина из камня, коричневым полом, многоуровневым потолком и панелями на части стены без телевизора - последний тренд
Стильный дизайн: большая открытая гостиная комната с музыкальной комнатой, бежевыми стенами, паркетным полом среднего тона, стандартным камином, фасадом камина из камня, коричневым полом, многоуровневым потолком и панелями на части стены без телевизора - последний тренд
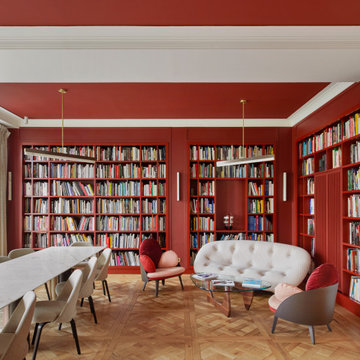
Nous avons choisi de dessiner les bureaux à l’image du magazine Beaux-Arts : un support neutre sur une trame contemporaine, un espace modulable dont le contenu change mensuellement.
Les cadres au mur sont des pages blanches dans lesquelles des œuvres peuvent prendre place. Pour les mettre en valeur, nous avons choisi un blanc chaud dans l’intégralité des bureaux, afin de créer un espace clair et lumineux.
La rampe d’escalier devait contraster avec le chêne déjà présent au sol, que nous avons prolongé à la verticale sur les murs pour que le visiteur lève la tête et que sont regard soit attiré par les œuvres exposées.
Une belle entrée, majestueuse, nous sommes dans le volume respirant de l’accueil. Nous sommes chez « Les Beaux-Arts Magazine ».b
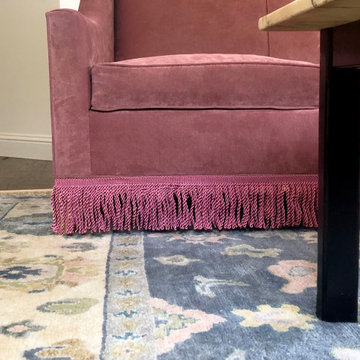
A custom pink sofa with bullion fringe trim in the living room.
Идея дизайна: открытая гостиная комната среднего размера в стиле неоклассика (современная классика) с белыми стенами, темным паркетным полом, угловым камином, фасадом камина из камня, коричневым полом и сводчатым потолком без телевизора
Идея дизайна: открытая гостиная комната среднего размера в стиле неоклассика (современная классика) с белыми стенами, темным паркетным полом, угловым камином, фасадом камина из камня, коричневым полом и сводчатым потолком без телевизора
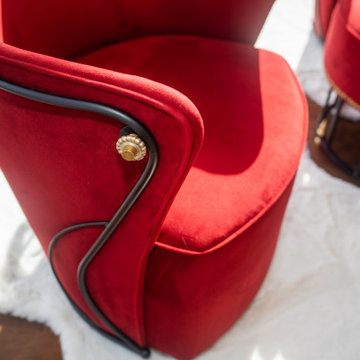
Свежая идея для дизайна: большая открытая гостиная комната в современном стиле с белыми стенами, паркетным полом среднего тона, двусторонним камином, фасадом камина из дерева, телевизором на стене, коричневым полом, балками на потолке и панелями на части стены - отличное фото интерьера
Красная гостиная с любым потолком – фото дизайна интерьера
3

