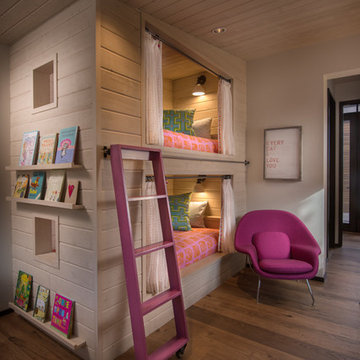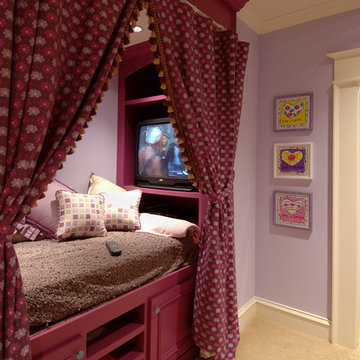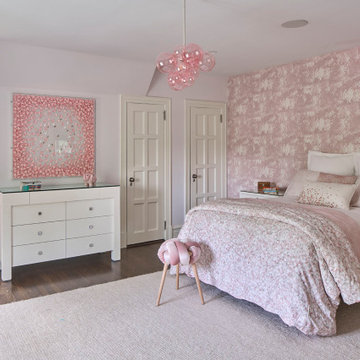Красная детская комната – фото дизайна интерьера
Сортировать:
Бюджет
Сортировать:Популярное за сегодня
141 - 160 из 3 952 фото
1 из 2
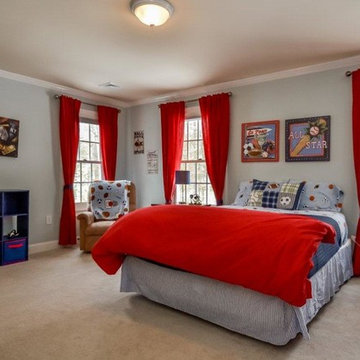
After Staging of the Child's Bedroom.
На фото: большая детская в классическом стиле с спальным местом, серыми стенами, ковровым покрытием и бежевым полом для подростка, мальчика с
На фото: большая детская в классическом стиле с спальным местом, серыми стенами, ковровым покрытием и бежевым полом для подростка, мальчика с

For small bedrooms the space below can become a child's work desk area. The frame can be encased with curtains for a private play/fort.
Photo Jim Butz & Larry Malvin
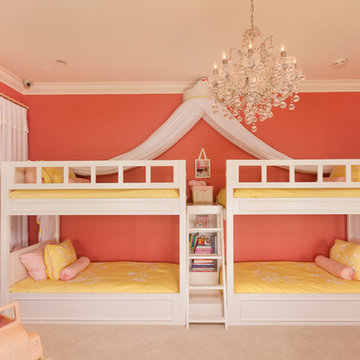
Свежая идея для дизайна: большая детская в современном стиле с спальным местом, розовыми стенами и ковровым покрытием для ребенка от 4 до 10 лет, девочки, двоих детей - отличное фото интерьера
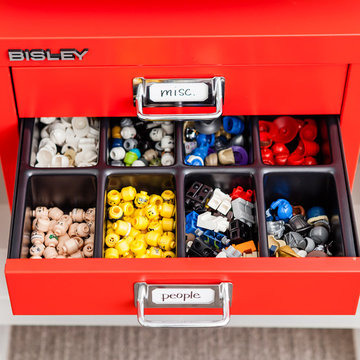
Toys can really begin to take over the house - so figuring out an organization system will not only make you happy but it's a great way to teach those tykes the importance of organization.
For the smaller toys that can easily be lost, the Bisley Filing Cabinet from The Container Store is great. The bright colors look great and the variety of drawer inserts can be tailored to the pieces you are storing. Each drawer has a label for easy identification.
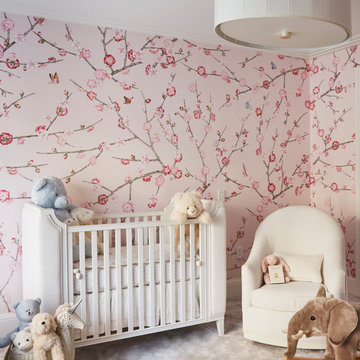
На фото: комната для малыша: освещение в стиле неоклассика (современная классика)
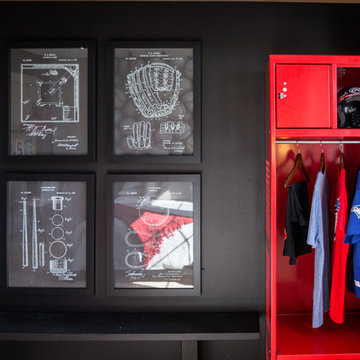
На фото: маленькая нейтральная детская в восточном стиле с спальным местом, серыми стенами и ковровым покрытием для на участке и в саду, ребенка от 4 до 10 лет
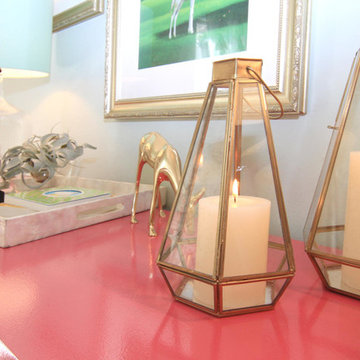
Design by: Etch Design Group
www.etchdesigngroup.com
Photography by: www.noveldesigngroup.com
Стильный дизайн: большая комната для малыша в стиле фьюжн с синими стенами для девочки - последний тренд
Стильный дизайн: большая комната для малыша в стиле фьюжн с синими стенами для девочки - последний тренд
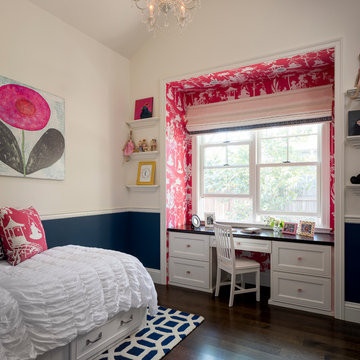
Scott Hargis
На фото: детская в классическом стиле с спальным местом, белыми стенами и темным паркетным полом для ребенка от 4 до 10 лет, девочки
На фото: детская в классическом стиле с спальным местом, белыми стенами и темным паркетным полом для ребенка от 4 до 10 лет, девочки
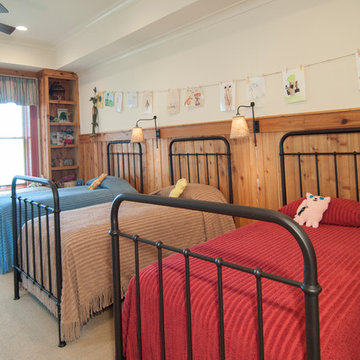
J. Stephen Young
Пример оригинального дизайна: нейтральная детская в классическом стиле с спальным местом, белыми стенами и ковровым покрытием для ребенка от 4 до 10 лет, двоих детей
Пример оригинального дизайна: нейтральная детская в классическом стиле с спальным местом, белыми стенами и ковровым покрытием для ребенка от 4 до 10 лет, двоих детей
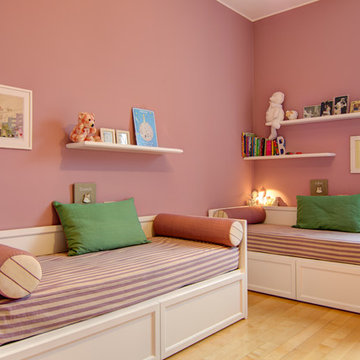
greg abbate
Идея дизайна: детская среднего размера в современном стиле с спальным местом, розовыми стенами, светлым паркетным полом и бежевым полом для девочки
Идея дизайна: детская среднего размера в современном стиле с спальным местом, розовыми стенами, светлым паркетным полом и бежевым полом для девочки

Источник вдохновения для домашнего уюта: детская среднего размера в стиле неоклассика (современная классика) с ковровым покрытием, разноцветными стенами, спальным местом и серым полом для ребенка от 4 до 10 лет, девочки
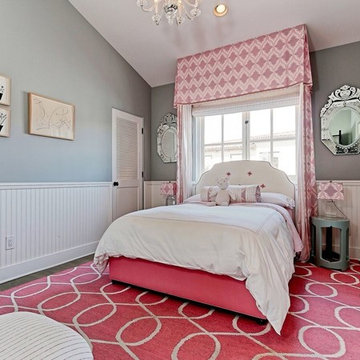
На фото: детская в стиле неоклассика (современная классика) с спальным местом, серыми стенами, паркетным полом среднего тона и коричневым полом для ребенка от 4 до 10 лет, девочки с
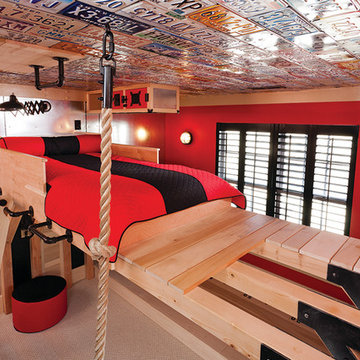
THEME The main theme for this room
is an active, physical and personalized
experience for a growing boy. This was
achieved with the use of bold colors,
creative inclusion of personal favorites
and the use of industrial materials.
FOCUS The main focus of the room is
the 12 foot long x 4 foot high elevated
bed. The bed is the focal point of the
room and leaves ample space for
activity within the room beneath. A
secondary focus of the room is the
desk, positioned in a private corner of
the room outfitted with custom lighting
and suspended desktop designed to
support growing technical needs and
school assignments.
STORAGE A large floor armoire was
built at the far die of the room between
the bed and wall.. The armoire was
built with 8 separate storage units that
are approximately 12”x24” by 8” deep.
These enclosed storage spaces are
convenient for anything a growing boy
may need to put away and convenient
enough to make cleaning up easy for
him. The floor is built to support the
chair and desk built into the far corner
of the room.
GROWTH The room was designed
for active ages 8 to 18. There are
three ways to enter the bed, climb the
knotted rope, custom rock wall, or pipe
monkey bars up the wall and along
the ceiling. The ladder was included
only for parents. While these are the
intended ways to enter the bed, they
are also a convenient safety system to
prevent younger siblings from getting
into his private things.
SAFETY This room was designed for an
older child but safety is still a critical
element and every detail in the room
was reviewed for safety. The raised bed
includes extra long and higher side
boards ensuring that any rolling in bed
is kept safe. The decking was sanded
and edges cleaned to prevent any
potential splintering. Power outlets are
covered using exterior industrial outlets
for the switches and plugs, which also
looks really cool.
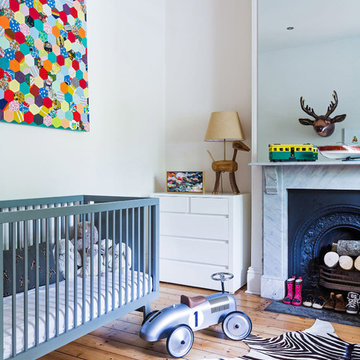
Источник вдохновения для домашнего уюта: комната для малыша в стиле фьюжн с бежевыми стенами и светлым паркетным полом для мальчика
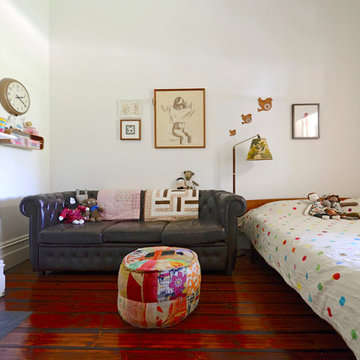
Photo: Jeni Lee © 2013 Houzz
Стильный дизайн: детская в современном стиле с спальным местом, белыми стенами и темным паркетным полом для подростка, девочки - последний тренд
Стильный дизайн: детская в современном стиле с спальным местом, белыми стенами и темным паркетным полом для подростка, девочки - последний тренд
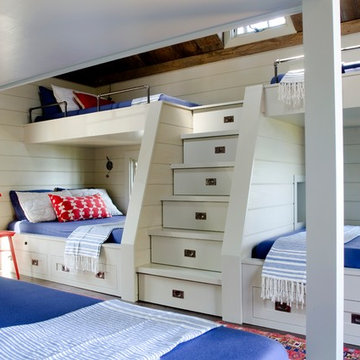
Builder: Dunn Builders Inc
Architect: Art Dioli, Olsen Lewis
Photographer - Jamie Salomon
Свежая идея для дизайна: нейтральная детская в морском стиле с спальным местом - отличное фото интерьера
Свежая идея для дизайна: нейтральная детская в морском стиле с спальным местом - отличное фото интерьера
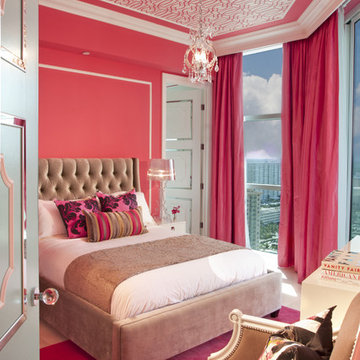
A family of snowbirds hired us to design their South Floridian getaway inspired by old Hollywood glamor. Film, repetition, reflection and symmetry are some of the common characteristics of the interiors in this particular era.
This carried through to the design of the apartment through the use of rich textiles such as velvets and silks, ornate forms, bold patterns, reflective surfaces such as glass and mirrors, and lots of bright colors with high-gloss white moldings throughout.
In this introduction you’ll see the general molding design and furniture layout of each space.The ceilings in this project get special treatment – colorful patterned wallpapers are found within the applied moldings and crown moldings throughout each room.
The elevator vestibule is the Sun Room – you arrive in a bright head-to-toe yellow space that foreshadows what is to come. The living room is left as a crisp white canvas and the doors are painted Tiffany blue for contrast. The girl’s room is painted in a warm pink and accented with white moldings on walls and a patterned glass bead wallpaper above. The boy’s room has a more subdued masculine theme with an upholstered gray suede headboard and accents of royal blue. Finally, the master suite is covered in a coral red with accents of pearl and white but it’s focal point lies in the grandiose white leather tufted headboard wall.
Красная детская комната – фото дизайна интерьера
8


