Красивые красные дома в классическом стиле – 7 261 фото фасадов
Сортировать:
Бюджет
Сортировать:Популярное за сегодня
1 - 20 из 7 261 фото
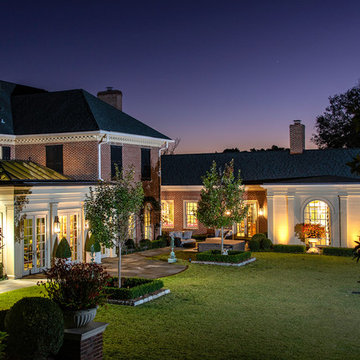
Источник вдохновения для домашнего уюта: трехэтажный, кирпичный, красный, огромный частный загородный дом в классическом стиле с крышей из гибкой черепицы и вальмовой крышей
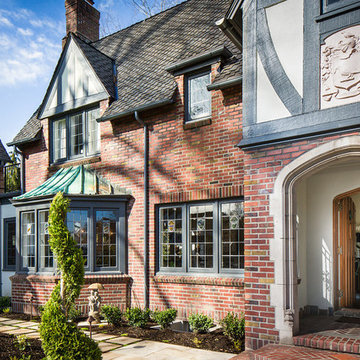
На фото: большой, кирпичный, красный, двухэтажный частный загородный дом в классическом стиле с двускатной крышей
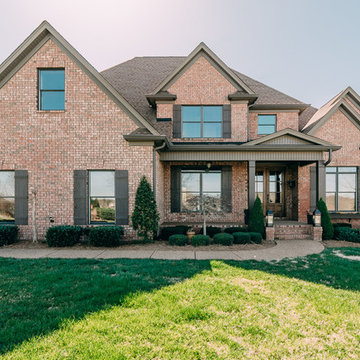
Kyle Gregory, Elegant Homes Photography
Источник вдохновения для домашнего уюта: большой, двухэтажный, кирпичный, красный частный загородный дом в классическом стиле с двускатной крышей и крышей из гибкой черепицы
Источник вдохновения для домашнего уюта: большой, двухэтажный, кирпичный, красный частный загородный дом в классическом стиле с двускатной крышей и крышей из гибкой черепицы
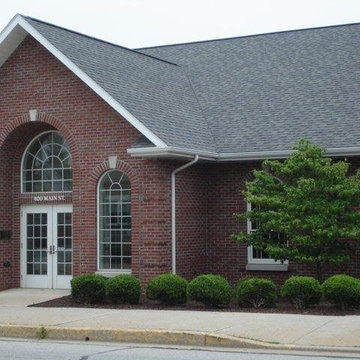
This traditional red brick project showcases traditional styling, palladium windows, quoined brick corners, limestone sills and keystones, a granite tile entryway, interior wood columns, custom crown molding, and built-in bookcases.
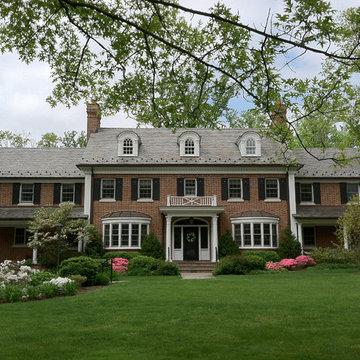
Original red brick Colonial home was knocked down and replaced by this beautiful traditional red brick colonial. Large expansive 6,000 square foot home with black shutters and white window trim and columns.
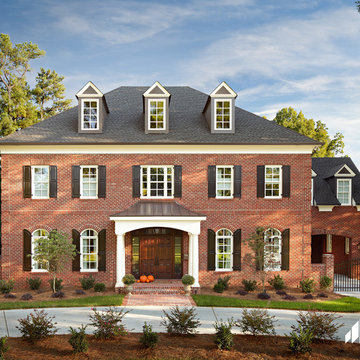
Traditional North Carolina home featuring "Mesa Verde" red brick exterior with gray mortar.
Пример оригинального дизайна: кирпичный, красный дом в классическом стиле
Пример оригинального дизайна: кирпичный, красный дом в классическом стиле
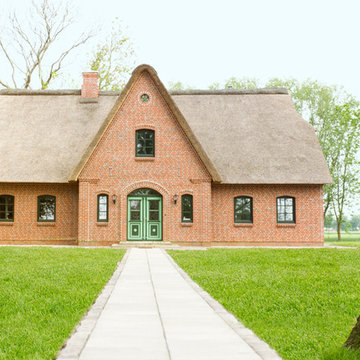
Reet als neuer, alter Baustoff wird für viele immer interessanter.
Hier zeigen wir Ihnen, dass man auch mit modernster Bau- und Energiespartechnik traditionellen Baustilen treu bleiben kann, ohne auf hohen Komfort verzichten zu müssen.
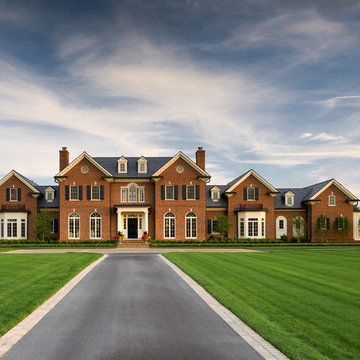
Идея дизайна: трехэтажный, кирпичный, огромный, красный дом в классическом стиле с двускатной крышей
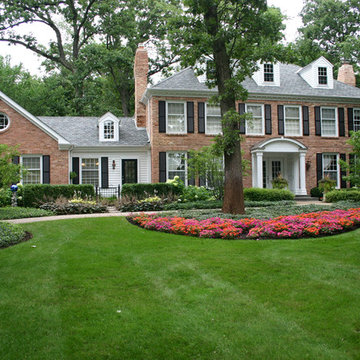
The goal of this project was to provide a lush and vast garden for the new owners of this recently remodeled brick Georgian. Located in Wheaton this acre plus property is surrounded by beautiful Oaks.
Preserving the Oaks became a particular challenge with the ample front walk and generous entertaining spaces the client desired. Under most of the Oaks the turf was in very poor condition, and most of the property was covered with undesirable overgrown underbrush such as Garlic Mustard weed and Buckthorn.
With a recently completed addition, the garages were pushed farther from the front door leaving a large distance between the drive and entry to the home. This prompted the addition of a secondary door off the kitchen. A meandering walk curves past the secondary entry and leads guests through the front garden to the main entry. Off the secondary door a “kitchen patio” complete with a custom gate and Green Mountain Boxwood hedge give the clients a quaint space to enjoy a morning cup of joe.
Stepping stone pathways lead around the home and weave through multiple pocket gardens within the vast backyard. The paths extend deep into the property leading to individual and unique gardens with a variety of plantings that are tied together with rustic stonewalls and sinuous turf areas.
Closer to the home a large paver patio opens up to the backyard gardens. New stoops were constructed and existing stoops were covered in bluestone and mortared stonewalls were added, complimenting the classic Georgian architecture.
The completed project accomplished all the goals of creating a lush and vast garden that fit the remodeled home and lifestyle of its new owners. Through careful planning, all mature Oaks were preserved, undesirables removed and numerous new plantings along with detailed stonework helped to define the new landscape.
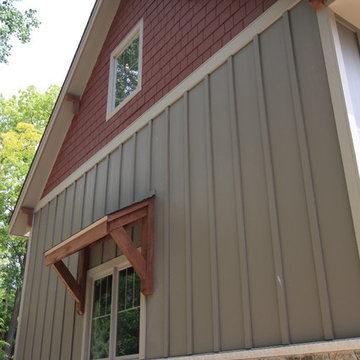
James hardi siding with montana rockworks stone
Свежая идея для дизайна: двухэтажный, красный дом среднего размера в классическом стиле с комбинированной облицовкой и двускатной крышей - отличное фото интерьера
Свежая идея для дизайна: двухэтажный, красный дом среднего размера в классическом стиле с комбинированной облицовкой и двускатной крышей - отличное фото интерьера
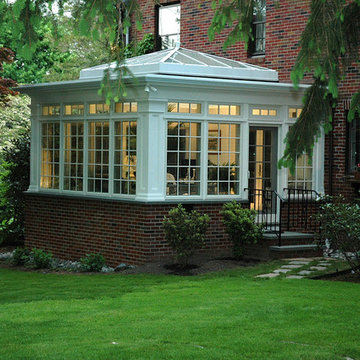
Beautiful conservatory addition off dining room. This four-season sunroom incorporates a glass pyramid roof that floods the room with light. Ah!
Идея дизайна: большой, двухэтажный, кирпичный, красный дом в классическом стиле
Идея дизайна: большой, двухэтажный, кирпичный, красный дом в классическом стиле
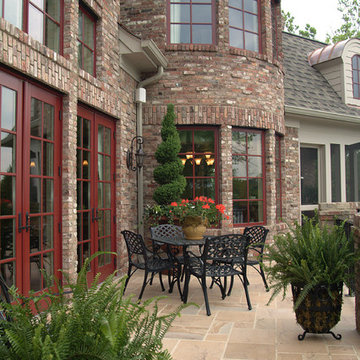
Exteriors of Homes built by Hughes Edwards Builders.
Источник вдохновения для домашнего уюта: большой, трехэтажный, кирпичный, красный дом в классическом стиле с двускатной крышей
Источник вдохновения для домашнего уюта: большой, трехэтажный, кирпичный, красный дом в классическом стиле с двускатной крышей
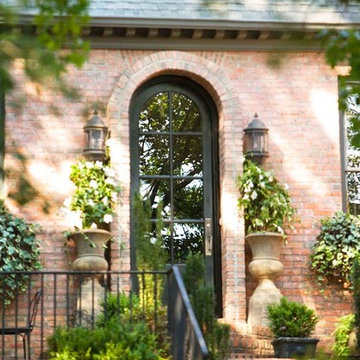
Linda McDougald, principal and lead designer of Linda McDougald Design l Postcard from Paris Home, re-designed and renovated her home, which now showcases an innovative mix of contemporary and antique furnishings set against a dramatic linen, white, and gray palette.
The English country home features floors of dark-stained oak, white painted hardwood, and Lagos Azul limestone. Antique lighting marks most every room, each of which is filled with exquisite antiques from France. At the heart of the re-design was an extensive kitchen renovation, now featuring a La Cornue Chateau range, Sub-Zero and Miele appliances, custom cabinetry, and Waterworks tile.
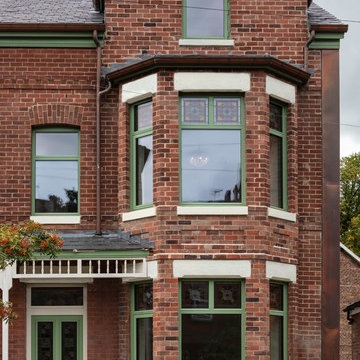
На фото: двухэтажный, кирпичный, красный частный загородный дом в классическом стиле с двускатной крышей и крышей из гибкой черепицы с
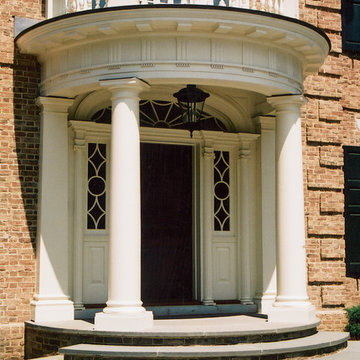
Свежая идея для дизайна: кирпичный, красный дом в классическом стиле - отличное фото интерьера

A Heritage Conservation listed property with limited space has been converted into an open plan spacious home with an indoor/outdoor rear extension.
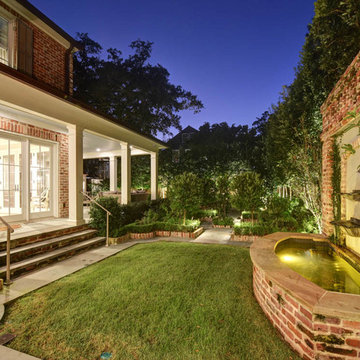
На фото: большой, двухэтажный, кирпичный, красный частный загородный дом в классическом стиле с двускатной крышей и крышей из гибкой черепицы с
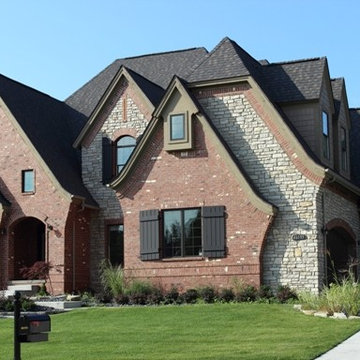
Пример оригинального дизайна: двухэтажный, красный частный загородный дом среднего размера в классическом стиле с комбинированной облицовкой, вальмовой крышей и крышей из гибкой черепицы
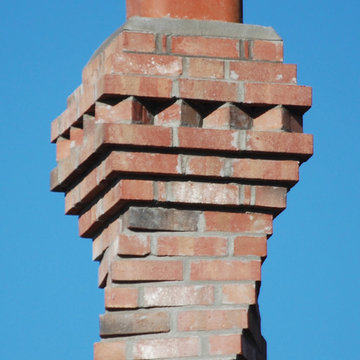
A small twisted chimney for a tiny house. Photo by Marge Padgitt
Источник вдохновения для домашнего уюта: одноэтажный, деревянный, красный частный загородный дом среднего размера в классическом стиле с двускатной крышей и крышей из гибкой черепицы
Источник вдохновения для домашнего уюта: одноэтажный, деревянный, красный частный загородный дом среднего размера в классическом стиле с двускатной крышей и крышей из гибкой черепицы
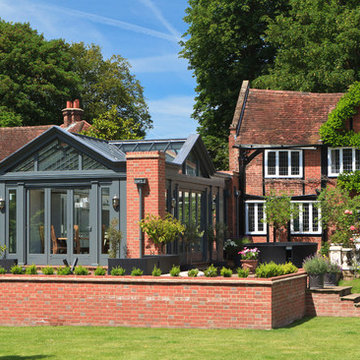
Modern living and busy family life has resulted in the kitchen increasingly becoming the favourite room in the home.
It can be a relaxing and informal place where recreation and work go hand in hand.
A sunny cheerful kitchen is everyone’s ideal, and a kitchen conservatory provides just that. It will be used at all times of the day by all members of the family for a wide range of purposes.
Folding doors open the conservatory onto the garden. This project shows how a contemporary feel can be achieved whilst adding a traditional timber and glazed extension. Brick piers and solid walls add to both design and functionality of the room.
Vale Paint Colour - Tempest
Size- 6.0M X 7.8M
Красивые красные дома в классическом стиле – 7 261 фото фасадов
1