Красивые зеленые дома с любой облицовкой – 12 598 фото фасадов
Сортировать:Популярное за сегодня
1 - 20 из 12 598 фото

Свежая идея для дизайна: двухэтажный, зеленый частный загородный дом среднего размера в стиле кантри с комбинированной облицовкой и двускатной крышей - отличное фото интерьера

Идея дизайна: маленький, двухэтажный, деревянный, зеленый частный загородный дом в стиле кантри с двускатной крышей и крышей из гибкой черепицы для на участке и в саду

Источник вдохновения для домашнего уюта: двухэтажный, зеленый, большой, деревянный частный загородный дом в стиле кантри с крышей из гибкой черепицы

Источник вдохновения для домашнего уюта: двухэтажный, деревянный, зеленый дом в стиле рустика

Front of home from Montgomery Avenue with view of entry steps and planters.
Пример оригинального дизайна: большой, зеленый частный загородный дом в стиле модернизм с разными уровнями, облицовкой из ЦСП, односкатной крышей и металлической крышей
Пример оригинального дизайна: большой, зеленый частный загородный дом в стиле модернизм с разными уровнями, облицовкой из ЦСП, односкатной крышей и металлической крышей
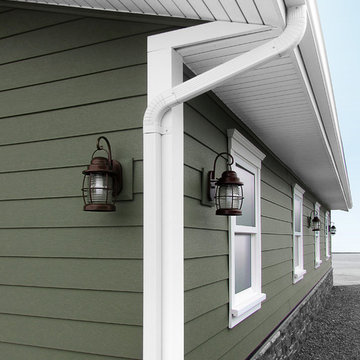
Celect 7” in Moss, Board & Batten in Moss and Trim in Frost
Идея дизайна: двухэтажный, зеленый частный загородный дом среднего размера в стиле рустика с облицовкой из винила
Идея дизайна: двухэтажный, зеленый частный загородный дом среднего размера в стиле рустика с облицовкой из винила

Architect- Sema Architects
Источник вдохновения для домашнего уюта: двухэтажный, зеленый, деревянный дом среднего размера в стиле неоклассика (современная классика) с плоской крышей
Источник вдохновения для домашнего уюта: двухэтажный, зеленый, деревянный дом среднего размера в стиле неоклассика (современная классика) с плоской крышей
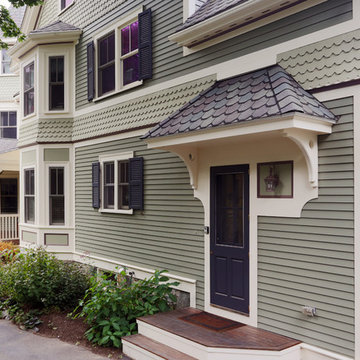
Looking at this home today, you would never know that the project began as a poorly maintained duplex. Luckily, the homeowners saw past the worn façade and engaged our team to uncover and update the Victorian gem that lay underneath. Taking special care to preserve the historical integrity of the 100-year-old floor plan, we returned the home back to its original glory as a grand, single family home.
The project included many renovations, both small and large, including the addition of a a wraparound porch to bring the façade closer to the street, a gable with custom scrollwork to accent the new front door, and a more substantial balustrade. Windows were added to bring in more light and some interior walls were removed to open up the public spaces to accommodate the family’s lifestyle.
You can read more about the transformation of this home in Old House Journal: http://www.cummingsarchitects.com/wp-content/uploads/2011/07/Old-House-Journal-Dec.-2009.pdf
Photo Credit: Eric Roth
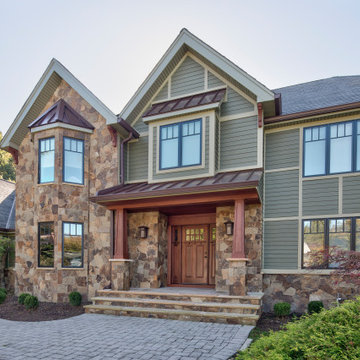
Пример оригинального дизайна: большой, двухэтажный, зеленый частный загородный дом в классическом стиле с облицовкой из винила, двускатной крышей и крышей из гибкой черепицы
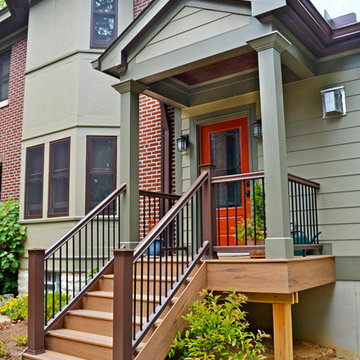
На фото: одноэтажный, зеленый частный загородный дом в стиле неоклассика (современная классика) с облицовкой из ЦСП, двускатной крышей и крышей из гибкой черепицы
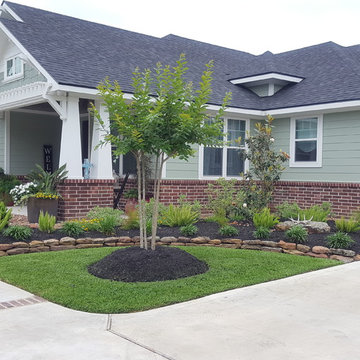
Стильный дизайн: одноэтажный, зеленый частный загородный дом среднего размера в стиле кантри с комбинированной облицовкой, двускатной крышей и крышей из гибкой черепицы - последний тренд

Front elevation, highlighting double-gable entry at the front porch with double-column detail at the porch and garage. Exposed rafter tails and cedar brackets are shown, along with gooseneck vintage-style fixtures at the garage doors..
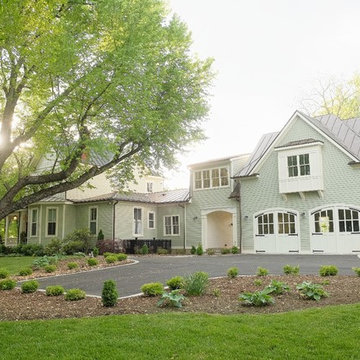
Jason Keefer Photography
Пример оригинального дизайна: двухэтажный, деревянный, зеленый частный загородный дом в классическом стиле с вальмовой крышей и металлической крышей
Пример оригинального дизайна: двухэтажный, деревянный, зеленый частный загородный дом в классическом стиле с вальмовой крышей и металлической крышей
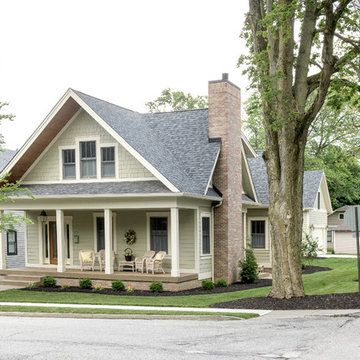
Jon Underwood
Свежая идея для дизайна: двухэтажный, зеленый частный загородный дом в классическом стиле с комбинированной облицовкой, двускатной крышей и крышей из гибкой черепицы - отличное фото интерьера
Свежая идея для дизайна: двухэтажный, зеленый частный загородный дом в классическом стиле с комбинированной облицовкой, двускатной крышей и крышей из гибкой черепицы - отличное фото интерьера

Spruce & Pine Developer
Идея дизайна: большой, одноэтажный, деревянный, зеленый частный загородный дом в стиле ретро с вальмовой крышей и крышей из гибкой черепицы
Идея дизайна: большой, одноэтажный, деревянный, зеленый частный загородный дом в стиле ретро с вальмовой крышей и крышей из гибкой черепицы

Our clients already had a cottage on Torch Lake that they loved to visit. It was a 1960s ranch that worked just fine for their needs. However, the lower level walkout became entirely unusable due to water issues. After purchasing the lot next door, they hired us to design a new cottage. Our first task was to situate the home in the center of the two parcels to maximize the view of the lake while also accommodating a yard area. Our second task was to take particular care to divert any future water issues. We took necessary precautions with design specifications to water proof properly, establish foundation and landscape drain tiles / stones, set the proper elevation of the home per ground water height and direct the water flow around the home from natural grade / drive. Our final task was to make appealing, comfortable, living spaces with future planning at the forefront. An example of this planning is placing a master suite on both the main level and the upper level. The ultimate goal of this home is for it to one day be at least a 3/4 of the year home and designed to be a multi-generational heirloom.
- Jacqueline Southby Photography
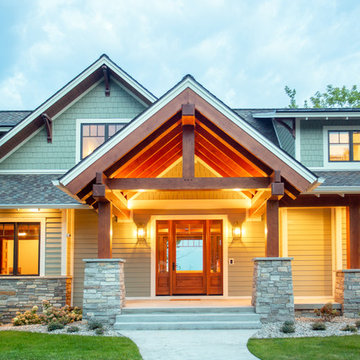
Our clients already had a cottage on Torch Lake that they loved to visit. It was a 1960s ranch that worked just fine for their needs. However, the lower level walkout became entirely unusable due to water issues. After purchasing the lot next door, they hired us to design a new cottage. Our first task was to situate the home in the center of the two parcels to maximize the view of the lake while also accommodating a yard area. Our second task was to take particular care to divert any future water issues. We took necessary precautions with design specifications to water proof properly, establish foundation and landscape drain tiles / stones, set the proper elevation of the home per ground water height and direct the water flow around the home from natural grade / drive. Our final task was to make appealing, comfortable, living spaces with future planning at the forefront. An example of this planning is placing a master suite on both the main level and the upper level. The ultimate goal of this home is for it to one day be at least a 3/4 of the year home and designed to be a multi-generational heirloom.
- Jacqueline Southby Photography
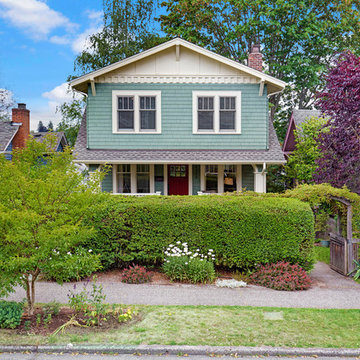
Our clients loved their homes location but needed more space. We added two bedrooms and a bathroom to the top floor and dug out the basement to make a daylight living space with a rec room, laundry, office and additional bath.
Although costly, this is a huge improvement to the home and they got all that they hoped for.

Источник вдохновения для домашнего уюта: двухэтажный, зеленый частный загородный дом в морском стиле с комбинированной облицовкой, вальмовой крышей, металлической крышей и белой крышей
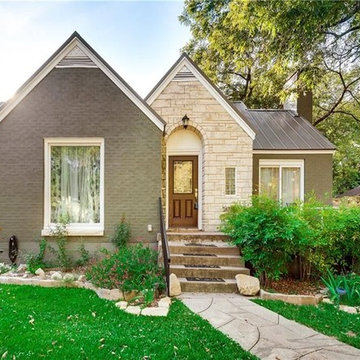
Teresa Harvey
На фото: одноэтажный, кирпичный, зеленый частный загородный дом в классическом стиле с двускатной крышей и металлической крышей
На фото: одноэтажный, кирпичный, зеленый частный загородный дом в классическом стиле с двускатной крышей и металлической крышей
Красивые зеленые дома с любой облицовкой – 12 598 фото фасадов
1