Красивые зеленые дома – 14 242 фото фасадов
Сортировать:
Бюджет
Сортировать:Популярное за сегодня
81 - 100 из 14 242 фото
1 из 3
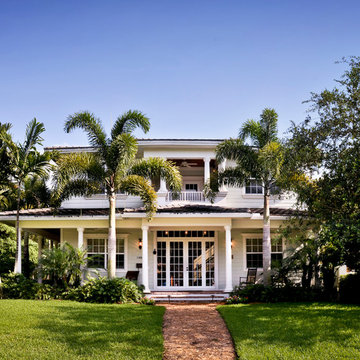
Fort Lauderdale meets Key West in this Gulf Building Custom Built South Florida home. The interior and exterior show off it's calm, beachy feel with a touch of elegance and sophistication present in every room.
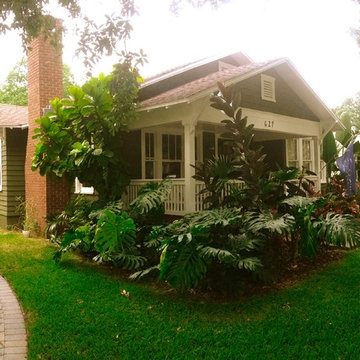
Craftsman Bungalow Restoration
На фото: одноэтажный, деревянный, зеленый частный загородный дом среднего размера в стиле кантри с двускатной крышей и крышей из гибкой черепицы
На фото: одноэтажный, деревянный, зеленый частный загородный дом среднего размера в стиле кантри с двускатной крышей и крышей из гибкой черепицы
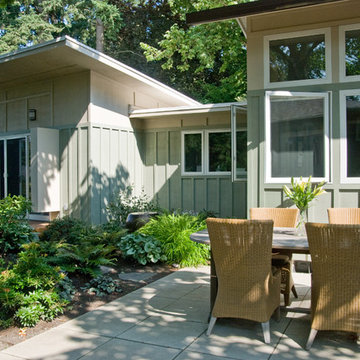
South elevation of New Master Bedroom, Home Office and Living room addition
All photo's by CWR
Пример оригинального дизайна: одноэтажный, деревянный, зеленый дом среднего размера в стиле ретро с односкатной крышей
Пример оригинального дизайна: одноэтажный, деревянный, зеленый дом среднего размера в стиле ретро с односкатной крышей
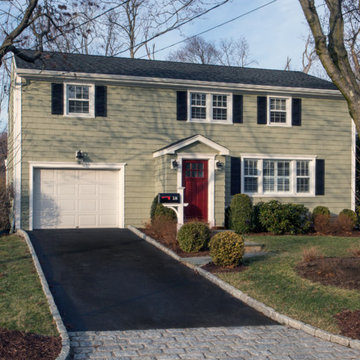
CertainTeed Cedar Impressions Vinyl Siding in Cypress Green.
На фото: зеленый дом в классическом стиле с облицовкой из винила с
На фото: зеленый дом в классическом стиле с облицовкой из винила с
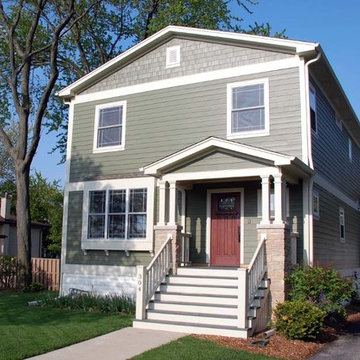
Arlington Heights, IL Farm House Style Home completed by Siding & Windows Group in James HardieShingle Siding and HardiePlank Select Cedarmill Lap Siding in ColorPlus Technology Color Mountain Sage and HardieTrim Smooth Boards in ColorPlus Technology Color Sail Cloth. Also remodeled Front Entry with HardiePlank Select Cedarmill Siding in Mountain Sage, Roof, Columns and Railing. Lastly, Replaced Windows with Marvin Ultimate Windows.
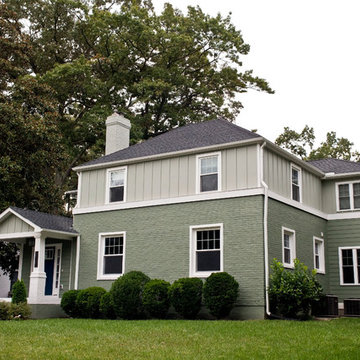
Allison Kuhn Creative
Источник вдохновения для домашнего уюта: двухэтажный, кирпичный, зеленый частный загородный дом в стиле кантри с вальмовой крышей и крышей из гибкой черепицы
Источник вдохновения для домашнего уюта: двухэтажный, кирпичный, зеленый частный загородный дом в стиле кантри с вальмовой крышей и крышей из гибкой черепицы
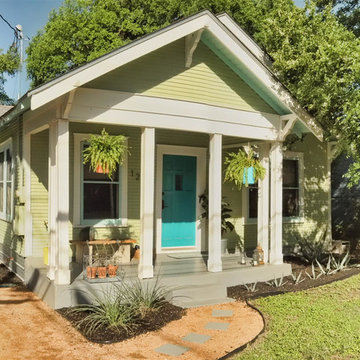
Featured on Apartment Therapy: http://www.apartmenttherapy.com/kristen-michelles-modern-bohemian-house-tour-193095#_
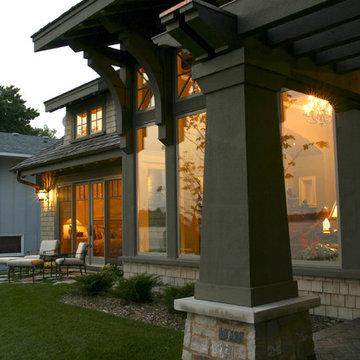
Идея дизайна: большой, двухэтажный, деревянный, зеленый частный загородный дом в классическом стиле с двускатной крышей и крышей из гибкой черепицы
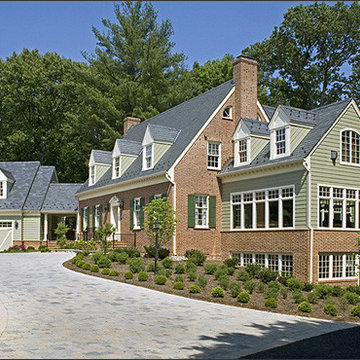
The after front elevation retains the charm of the Cape Cod while the added new spaces blend well with the old.
This 1961 Cape Cod was well-sited on a beautiful acre of land in a Washington, DC suburb. The new homeowners loved the land and neighborhood and knew the house could be improved. The owners loved the charm of the home’s façade and wanted the overall look to remain true to the original home and neighborhood. Inside, the owners wanted to achieve a feeling of warmth and comfort. The family does a lot of casual entertaining and they wanted to achieve lots of open spaces that flowed well, one into another. They wanted to use lots of natural materials, like reclaimed wood floors, stone, and granite. In addition, they wanted the house to be filled with light, using lots of large windows where possible.
Every inch of the house needed to be rejuvenated, from the basement to the attic. When all was said and done, the homeowners got a home they love on the land they cherish. Included in the renovation was a new kitchen with separate beverage area for entertaining. The kitchen is separated from the family room by a two-sided, stone, fireplace. Next, a bright, window filled sunroom was a must. Below the sunroom is an exercise room for this health conscious family. The basement was developed to extend the entertaining space. The master bedroom was built over the new sunroom/exercise room addition and the master bath took the place of an existing porch.
Two sets of two-car garages were added to the house.. The homeowners also wanted to be able to do lots of outdoor living and entertaining. Brick and Hardie board siding are the perfect complement to the slate roof. The original slate from the rear of the home was reused on the front of the home and the front garage so that it would match. New slate was applied to the rear of the home and the addition. This project was truly satisfying and the homeowners LOVE their new residence.
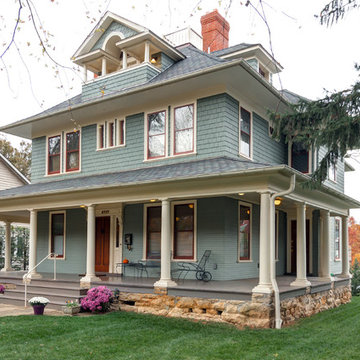
Chirs Zimmer
Пример оригинального дизайна: трехэтажный, зеленый дом в классическом стиле
Пример оригинального дизайна: трехэтажный, зеленый дом в классическом стиле
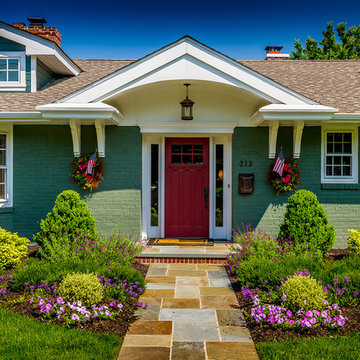
Construction by Canton Custom Homes. Photos by Nic Nichols Photography
Стильный дизайн: кирпичный, зеленый дом в классическом стиле - последний тренд
Стильный дизайн: кирпичный, зеленый дом в классическом стиле - последний тренд

Свежая идея для дизайна: деревянный, двухэтажный, зеленый частный загородный дом среднего размера, из контейнеров в современном стиле с крышей из смешанных материалов - отличное фото интерьера
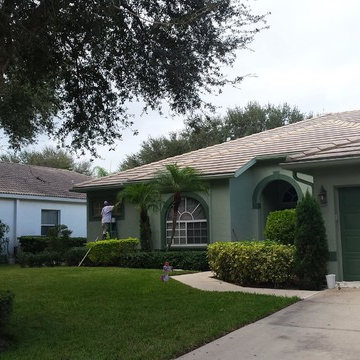
Источник вдохновения для домашнего уюта: одноэтажный, зеленый дом среднего размера в классическом стиле с облицовкой из цементной штукатурки и вальмовой крышей
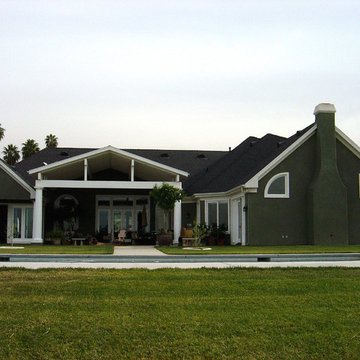
Свежая идея для дизайна: большой, одноэтажный, зеленый дом в современном стиле с облицовкой из цементной штукатурки - отличное фото интерьера
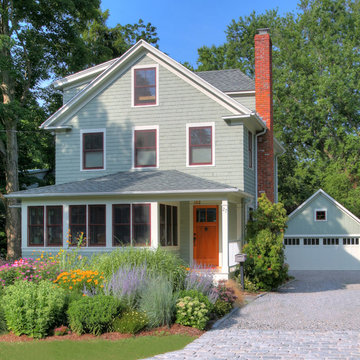
Russell Campaigne CK Architects
На фото: трехэтажный, деревянный, зеленый дом среднего размера в классическом стиле с
На фото: трехэтажный, деревянный, зеленый дом среднего размера в классическом стиле с
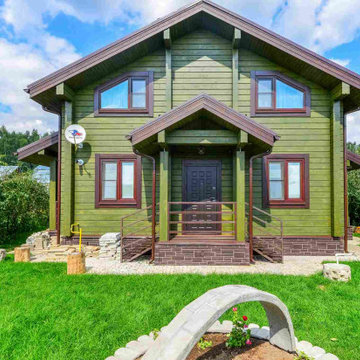
Стильный дизайн: двухэтажный, деревянный, зеленый частный загородный дом среднего размера в классическом стиле с двускатной крышей и металлической крышей - последний тренд
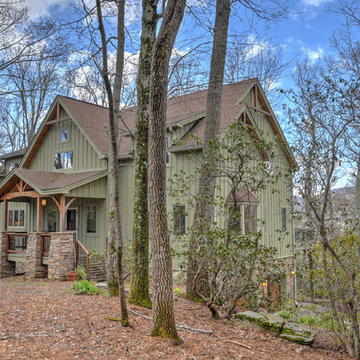
Mary Young Photography
На фото: двухэтажный, деревянный, зеленый частный загородный дом среднего размера в стиле рустика с двускатной крышей и крышей из гибкой черепицы
На фото: двухэтажный, деревянный, зеленый частный загородный дом среднего размера в стиле рустика с двускатной крышей и крышей из гибкой черепицы
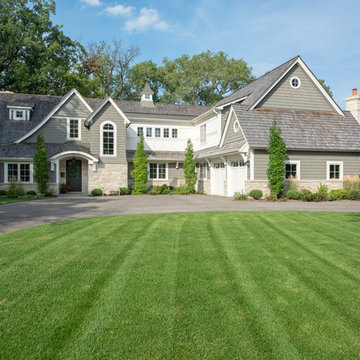
На фото: большой, двухэтажный, зеленый частный загородный дом в стиле неоклассика (современная классика) с комбинированной облицовкой, двускатной крышей и крышей из гибкой черепицы с

Источник вдохновения для домашнего уюта: двухэтажный, зеленый частный загородный дом в морском стиле с комбинированной облицовкой, вальмовой крышей, металлической крышей и белой крышей
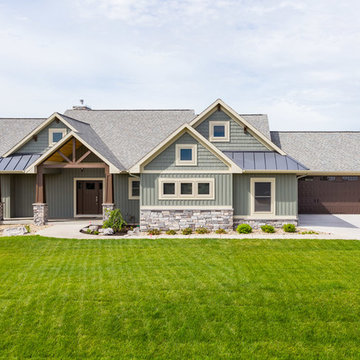
На фото: большой, одноэтажный, зеленый частный загородный дом в стиле кантри с облицовкой из винила и крышей из гибкой черепицы
Красивые зеленые дома – 14 242 фото фасадов
5